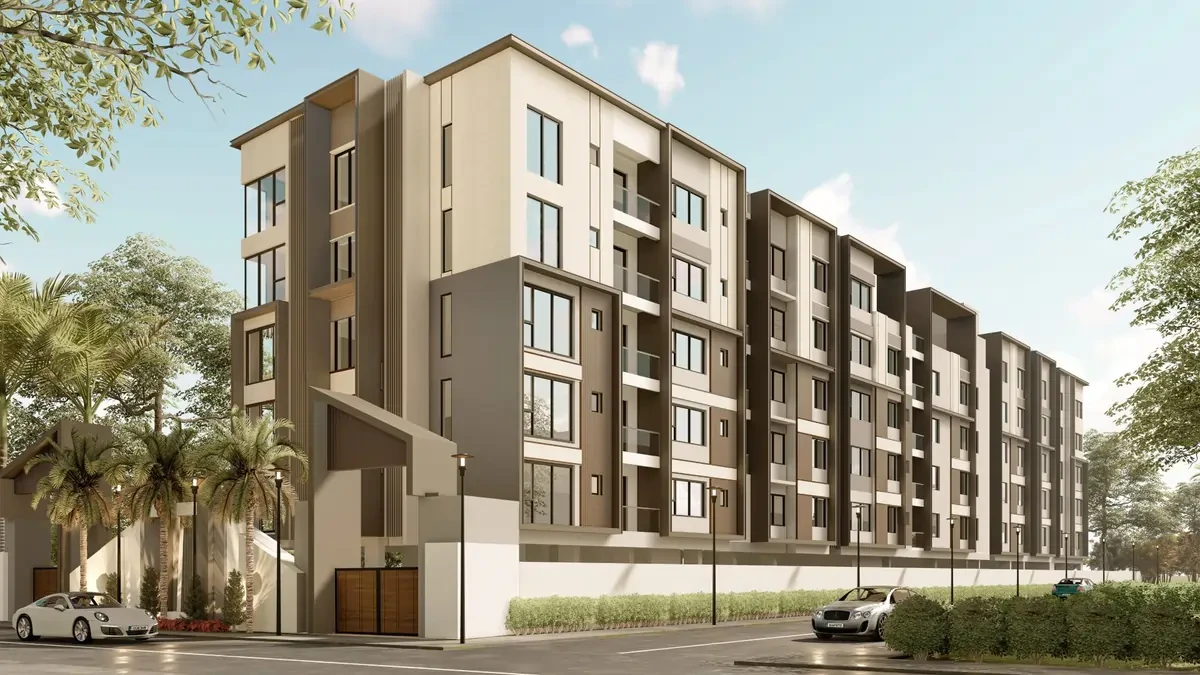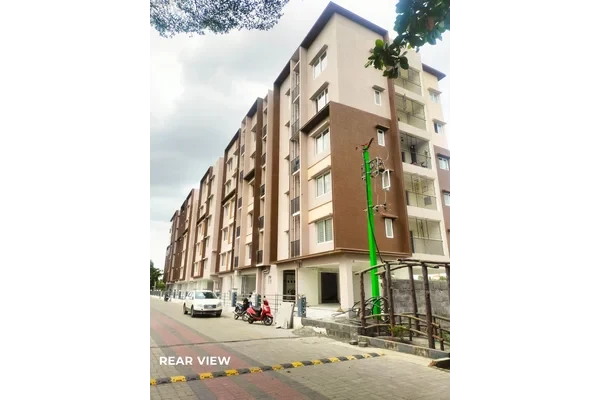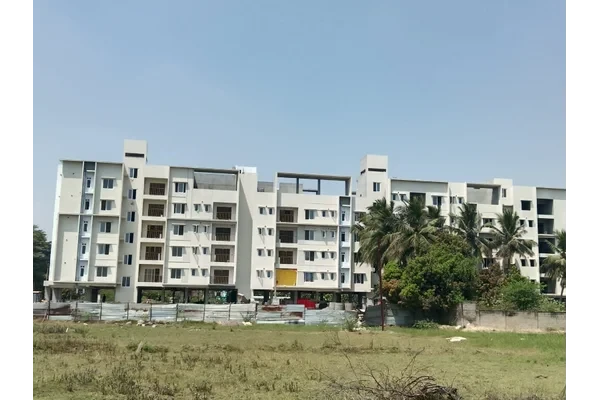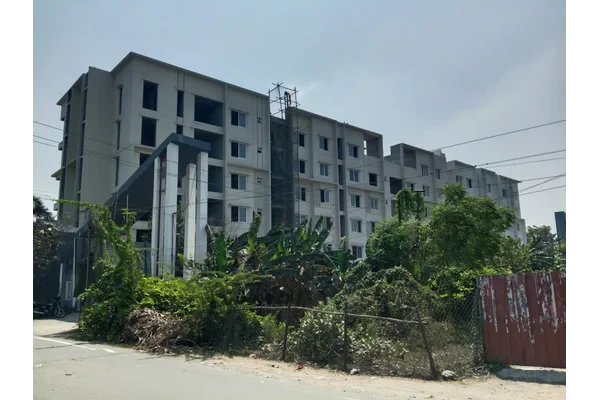Marutham Neptune
Koyambedu, Chennai
















Marutham Breeze Hi – Premium Living in Tambaram!Nestled along Manimangalam Main Road, Tambaram, Marutham Breeze Hi is an ongoing gated community featuring stilt + 5 floors with 37 thoughtfully designed flats.Strategically positioned near the 400-feet Outer Ring Road (ORR), this project offers seamless connectivity to the Sriperumbudur Industrial Corridor and the new Mofussil Bus Terminus at Vandalur.Set in a tranquil environment, away from the city's hustle and bustle, Marutham Breeze Hi provides a peaceful yet well-connected lifestyle with close proximity to renowned schools, reputed colleges, and top hospitals.Experience comfortable living surrounded by nature with all essential conveniences within reach!
FLOORING
Living/Dining/Bedrooms : 1200mm X 600mm -Somany/Kajaria or Equivalent (Vitrified)
Kitchen : 600mm X 600mm -Somany/Kajaria or Equivalent (Matt Finish tile)
Balcony,Toilet,Service: 300mm x 300mm Antiskid Tile with Spacer -Somany/Kajaria or Equivalent
Window Sill : Granite Threshold
Kitchen Platform: RCC Platform With Granite and patti
WALL DADOING
Toilet : 600 x 300mm Upto 8ft (2x2 Grid Ceiling Except 5th floor) - Somany/Kajaria or Equivalent
Kitchen : 600 x 300mm Upto 2ft Height - Somany/Kajaria or Equivalent
DOORS
Maindoor : Teakwood Frame in and outside Architrave, Veneer Shutter - AVT Apex/ Kalpatharu/Jackson or Equivalent and Digital lock - Dorset/Yale
Bedroom Door : Countrywood Frame and Panelled skin shutter/Laminated Door - AVT Apex/ Kalpatharu/Jackson or Equivalent
Toilet/Service : WPC/ABS Door - KASSA or Equivalent
Pvt terrace : UPVC with grill - NCL VEKA/PROMINANCE or Equivalent /WPC Doors
Hardwares: Doorset/Yale/Godrej or Equivalent
French Door: Sliding UPVC without Grill - NCL VEKA/PROMINANCE or Equivalent
WINDOWS
Windows: Sliding UPVC with Grill - NCL VEKA/PROMINANCE or Equivalent
Ventilator: UPVC without Grill - NCL VEKA/PROMINANCE or Equivalen
CP & SANITARY
CPVC & PVC : Ashirwad/Astral/Supreme/Finolex or Equivalent
Master Toilet - Closet : Concealed Tank with Wall Mounted -Jaquar/Hindware/Parryware or Equivalent
Master Toilet - Washbasin : Standard Washbasin
Master Toilet - CP Fittings : Divertor - Jaquar/Hindware/Parryware or Equivalent
Common/2ndToilet - Closet : Wall Mounted with Elevated Tank - Jaquar/Hindware/Parryware or Equivalent
Common/2ndToilet - CP Fittings : Diverter - Jaquar/Hindware/Parryware or Equivalent
Washbasin : Halfpedestal Washbasin - Jaquar/Hindware/Parryware or Equivalent
Kitchen - Sink : SS Sink With drainboard : Franke/Nirali or Equivalent
Kitchen - CP Fitting : Sink Mixer -Jaquar/Hindware/Parryware or Equivalent
HANDRAIL
Balcony : MS Handrail
Staircase : MS Handrail
ELECTRICAL
Switches : Anchor Roma/Havells/Schneider or Equivalent
MCB : Anchor Roma/Havells/Schneider or Equivalent
Wire : Standard/Polycab/Anchor or Equivalent
DG : Kirlosker/Ashok Leyland/Mahindra or Equivalent
DG Backup: Common area only
LIFTS
Automatic Open 8 Passenger -Kone/Johnson or Equivalent
Painting
Ceiling & Walls : Putty with Emulsion -Putty : Birla/Asian/Nippon, Paint : Asian/Nippon or Equivalent
Grills : Enamel -Asian/Nippon or Equivalent
Doors Frames: Enamel -Asian/Nippon or Equivalent
Exteriors : Texture with Exterior Emulsion -Texture :Berger/Asian, Paint : Asian/Nippon or Equivalent
Explore exclusive new launch projects of Marutham Group’s find Apartments, Villas or Plots property for sale at Chennai. Grab the Early-bird launch offers, flexible payment plan, high-end amenities at prime locations in Chennai.
Rs. 76.73 L
Rs. 76.73 L
Rs. 60,190
Rs. 9,55,989
Principal + Interest
Rs. 50,55,989



