MP Montana
Kundrathur, Chennai












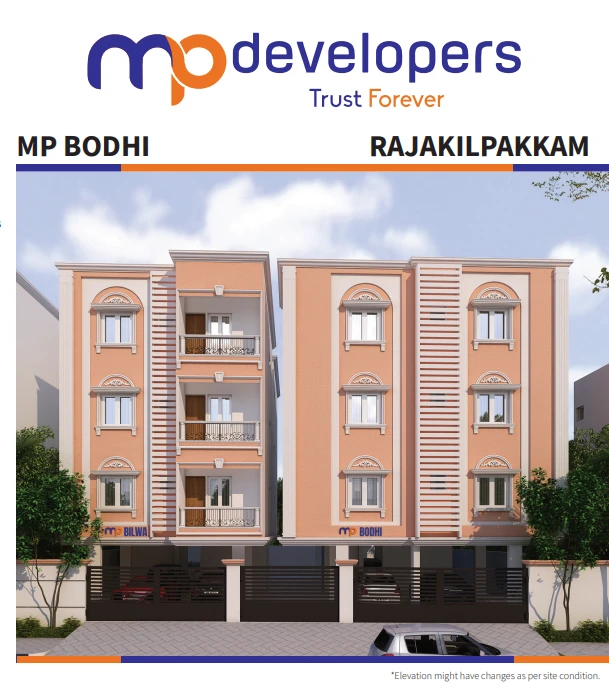
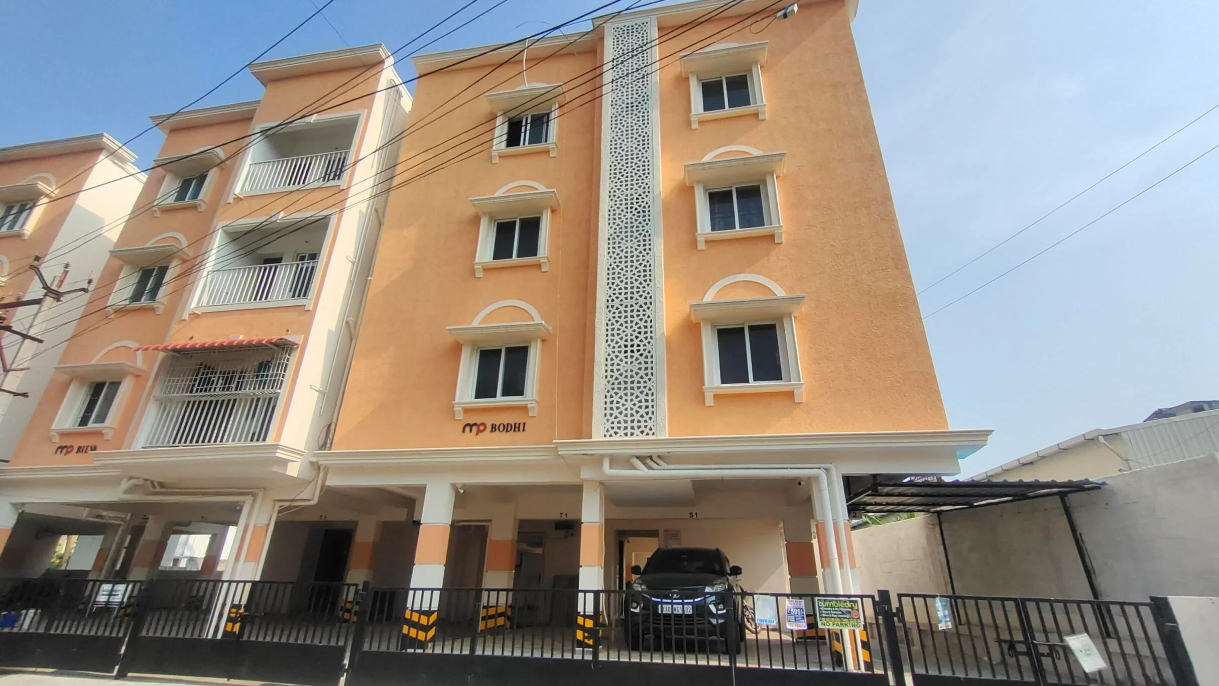
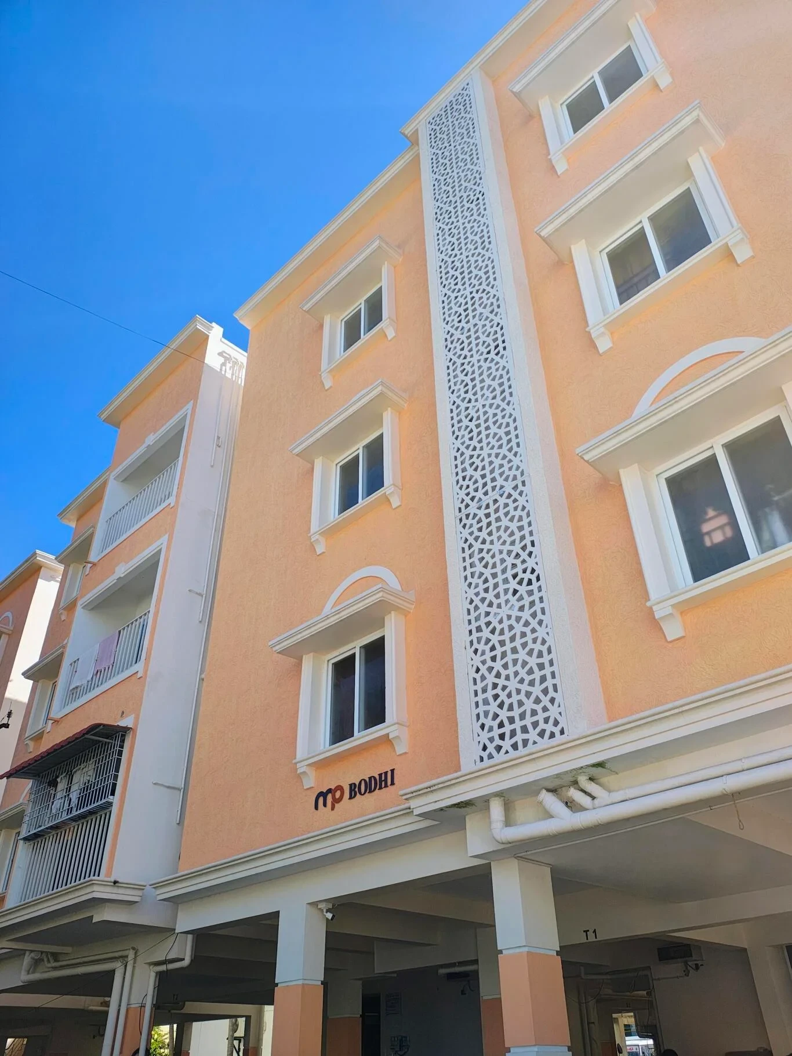
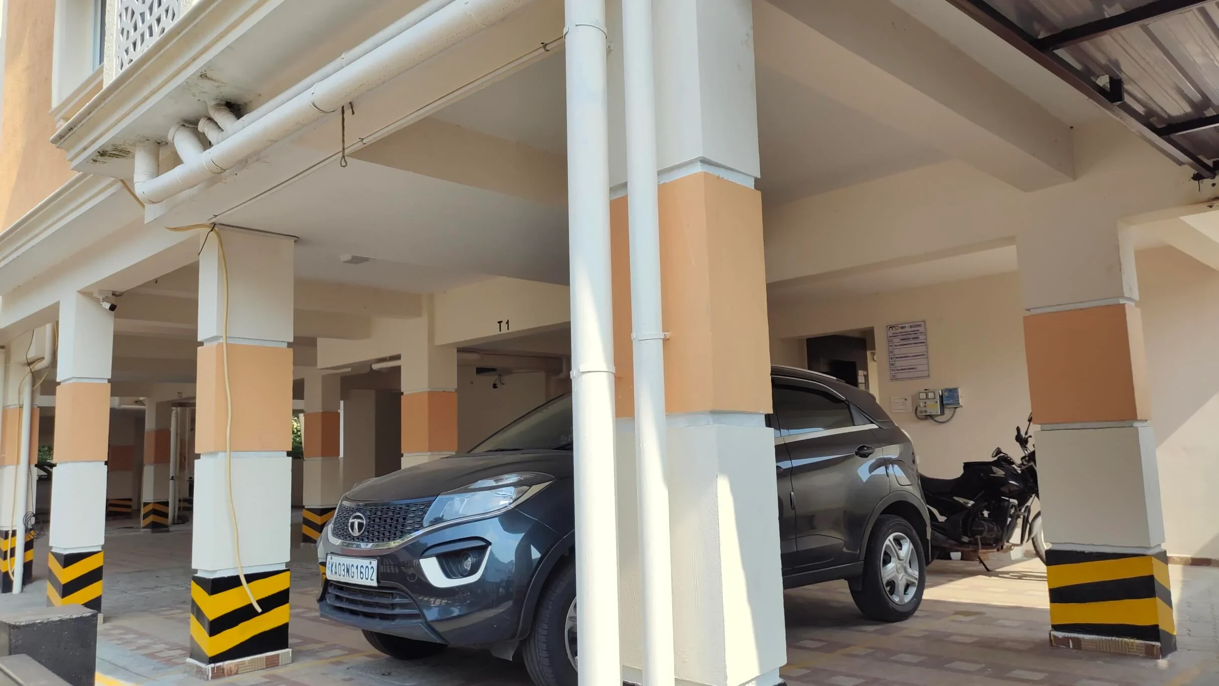
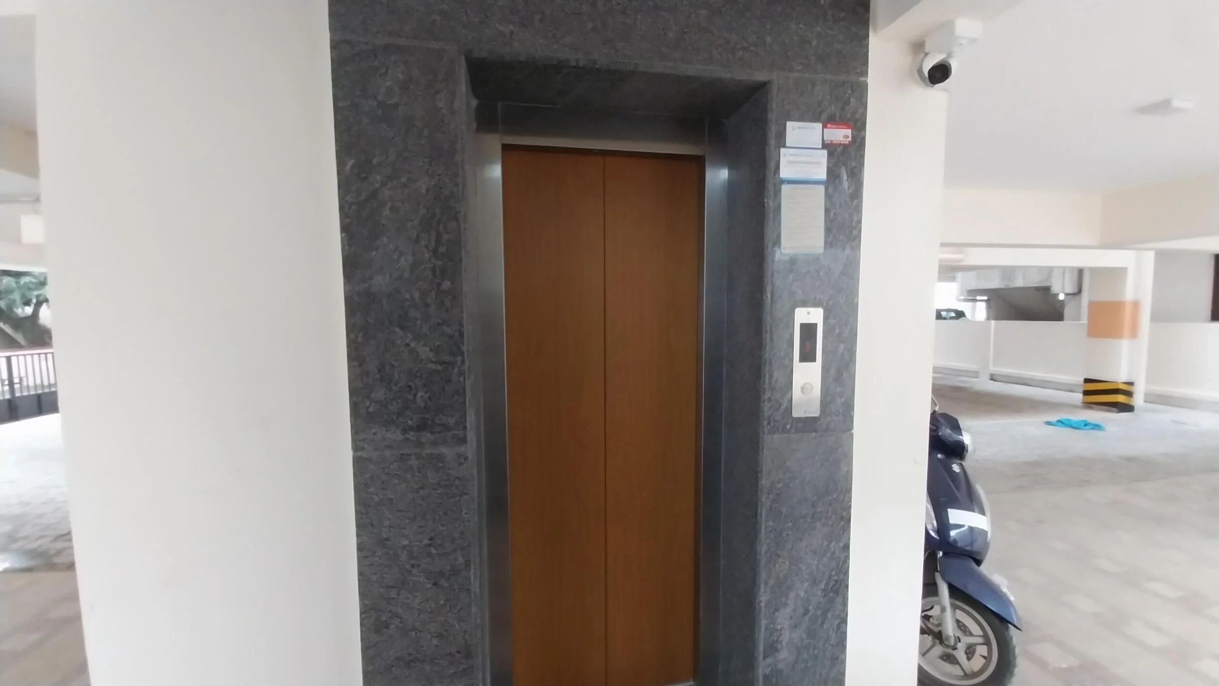
MP Bodhi is a sizable apartment in a developing mid-segment locality. Surrounded by all amenities you can lead a comfortable lifestyle surrounded by many calm residential communities. Developed by MP Developers these are low-rise apartments for sale in Rajakilpakkam. All the units are configured as 2 BHK flats and are planned with practical floor plans. Where families get to enjoy maximum living spaces. Overall there are 6 apartments for sale and they all open out to beautiful balconies. The unit size of these flats ranges between 883 - 974 Sq.Ft and comes equipped with all essential amenities. Those who love to stay in a calm neighbourhood will also love these flats as they are surrounded by a lush green tranquil environment.
| Type | Size | Price | Floor Plan |
|---|---|---|---|
| 2 BHK | 883 Sqft | Rs : 69.76 Lakh |
|
EXTERIOR/INTERIOR FINISHES
Living/Foyer/Dining
Flooring: 4'X2' Vitrified tiles (Kajaria/Cera/Johnson/Equivalent)
Walls: Finished with 2 coat Brilla wall Putty,1 Coat Primer, 2 coat color- Asian*/ Equivalent brand
Kitchen
Flooring: 4'X2' Vitrified tiles (Kajaria/Cera/Johnson/Equivalent)
Walls: Glazed tile 2'0" above counter
Counter: Well polished Black Granite counter top
Sink: Single Bowl Embarc/Equivalent* Ceramic Sink
Bedroom
Flooring: 4'X2' Vitrified tiles (Kajaria/Cera/Johnson/Equivalent)
Walls: Finished with 2 coat Brilla wall Putty,1 Coat Primer, 2 coat color- Asian*/ Equivalent brand
Toilet
Flooring: Anti skid Ceramic Tiles (Orient Bell/Equivalent)
Walls: Glazed tile upto 7'0" from floor level
Fixtures: Jaguar/Parryware/Equivalent* - CP Fittings & Sanitary ware
Doors
Maindoor: Teakwood wooden door with Digital lock &Safety Grill
Bedroom: Patterned Skin door panel with Enamel Coating
Toilet: WPC waterproof door
Windows
Windows: UPVC sliding windows with safety grills
Staircase
Flooring: Granite
Railing: SS Handrailing
Passage/Lobby area
Flooring: 2'x2' Vitrified tiles
External
Walls: Asian paint ultima/Equivalent
Car Parking
Flooring: Anti skid Tiles, Standard Size
Lift/Elevator
6 Passenger Elevator
GENERAL
Walls(9"/4")
Chamber burnt red brick wall
Septic tank
12,000 Liters Capacity
Sump
12,000 Liters Capacity
Over Head tank
2,000+1000 Liters capacity Sintex tank
ELECTRICAL POINTS
(Norwood / GM / Equivalent Switches and Orbit Wires
Living/Foyer/Dining
3 Light Point , 2 Fan Point , 1 TV Power point, 1 Cable point (without wire) , 1 Telephone point (without wire), Home theater provision,3-5Amps charging point, Chandelier Point,1 AC Point
Kitchen
2 Light point , 1 Exhaust Fan point , 3-15 Amps point,3-5 Amps point, RO provision
Bedroom
2 Light Point , 1 Fan Point , 2-5 Amps charging point,1-Two way Switch Point 1 AC Point
Toilet
1 Light point , 1 Exhaust Fan point , 1 Geyser Point,.1 Switchbox & 5Amps Socket For Mirror Light
Entrance/Verandah
1 Light point , 1 Calling bell point
Inverter
Wiring-Living-1No.Fan,Light,Bedroom-1No. Fan, Light, Kitchen-Light.
General points
Washing machine point, Refrigerator Point.
Explore exclusive new launch projects of MP Developers & Constructions Pvt Ltd’s find Apartments, Villas or Plots property for sale at Chennai. Grab the Early-bird launch offers, flexible payment plan, high-end amenities at prime locations in Chennai.
Rs. 69.76 L
Rs. 69.76 L
Rs. 60,190
Rs. 9,55,989
Principal + Interest
Rs. 50,55,989




