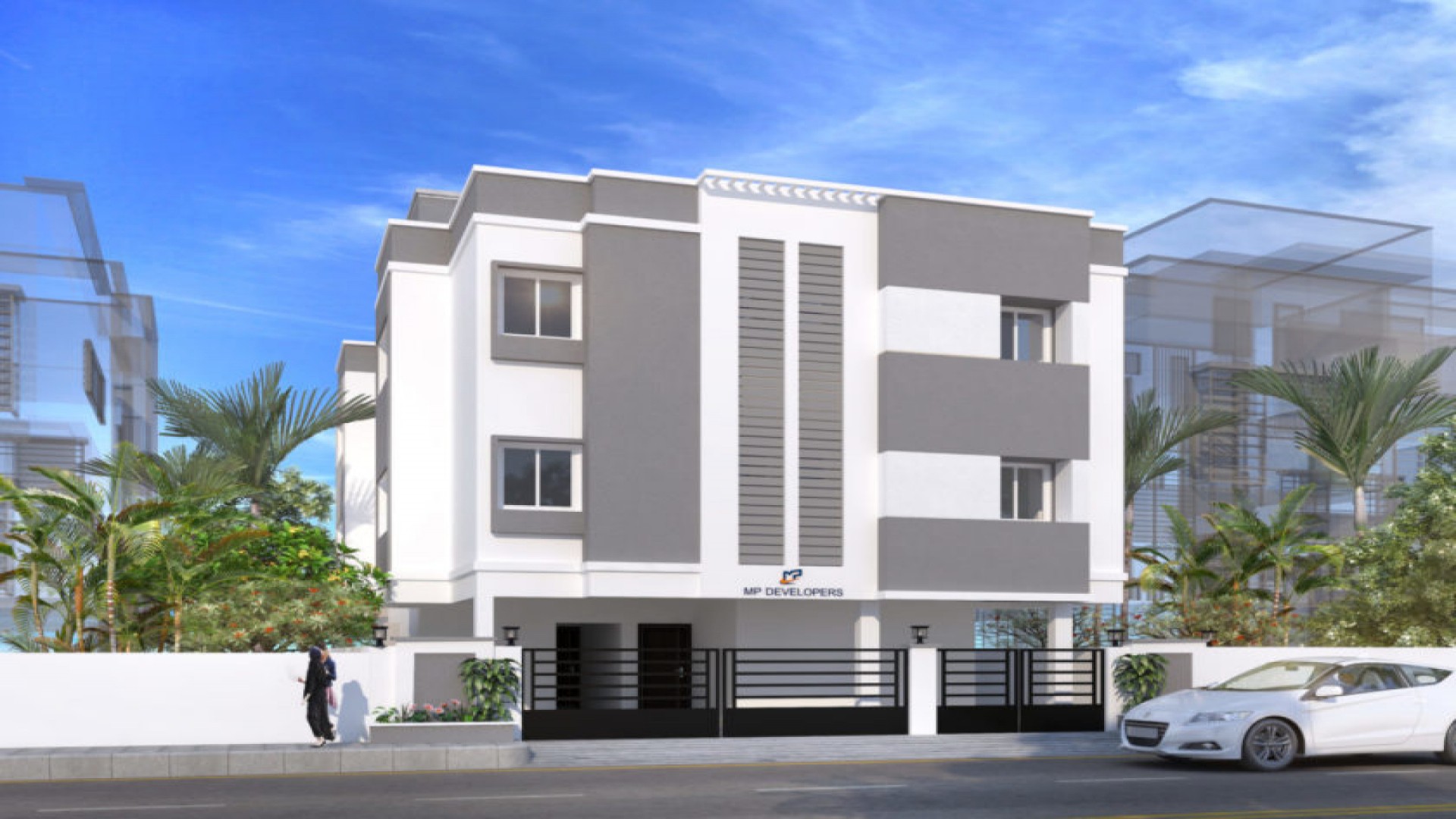MP Montana
Kundrathur, Chennai













How about fitting your family into a 2BHK apartment in Anakaputhur? If you are nodding ‘yes’, check out this property called MP Cheryl. This is structured of sizes between 633 sq.ft. to 732 sq.ft. Developed by the property construction company called MP Developers, the property is located close to Pammal towards its west. Anakaputhur, precisely, is a locality that has been increasing in population in the recent decade. Notably, MP Developers has constructed over 450 real estate units in the past 12 years with deep focus etched to budget homes.
| Type | Size | Price | Floor Plan |
|---|---|---|---|
| 2 BHK | 633 Sqft | Rs : 27.85 Lakh |
|
STRUCTURE : RCC earthquake resistance structure as per BIS & codes.
MAIN DOOR : Good quality of curved Teakwood design panel finished with melamine polish and fitted with Europa Lock & Safety Grill.INTERNAL DOORS : Wooden Frame with Patterned Skin door Panels and Enamel Coated.WINDOWS : UPVC windows, Wooden shutters and Enamel Coated MS safety grills.PAINTING : All Interior walls will be applied with wall putty and finished with premium Paint. Ceiling will be finished in Ultra white.KITCHEN : Black granite kitchen counter top, Stainless Steel Sink, Wall Tile up to 2 feet Height.FLOORING : Entire Flat laid with 2’ x 2’ vitrified tiles flooring and in all bathrooms with 1’ x 1’ Anti-skid tiles.CUPBOARDS : Each room will be provided with a cupboard of 3’x7’ size laid with cuddapah slab.SANITARY : White colour ISI Branded WC in Main Toilet and Common Toilet. Ceramic dado tiles up to 7 feet height.PLUMBING : Provided with ISI branded External PVC piping and internal CPVC piping.STAIRCASE : Granite Flooring with SS Handrails. WATER SUPLY : Common water tank provided with borewell with Automatic cut off motor.ELECTRICAL : ISI branded electrical wire & switches with Concealed 3 phase power supply Adequate light, fan, Ac and plug points.MISCELLENIOUS : Rain water harvesting provision and Covered Car Parking.
Explore exclusive new launch projects of MP Developers & Constructions Pvt Ltd’s find Apartments, Villas or Plots property for sale at Chennai. Grab the Early-bird launch offers, flexible payment plan, high-end amenities at prime locations in Chennai.
Rs. 27.85 L
Rs. 27.85 L
Rs. 60,190
Rs. 9,55,989
Principal + Interest
Rs. 50,55,989
