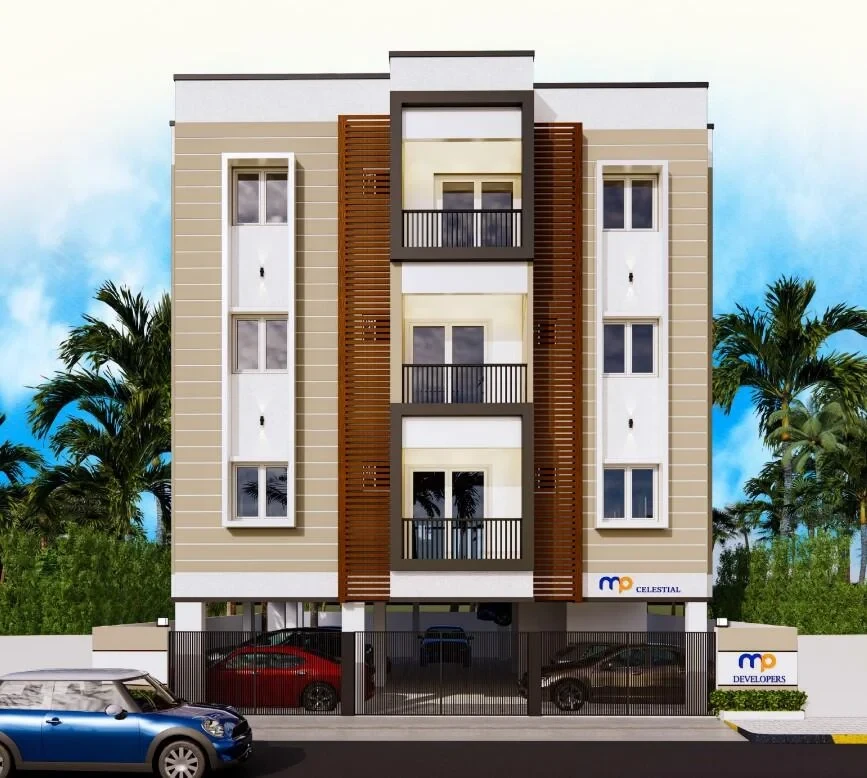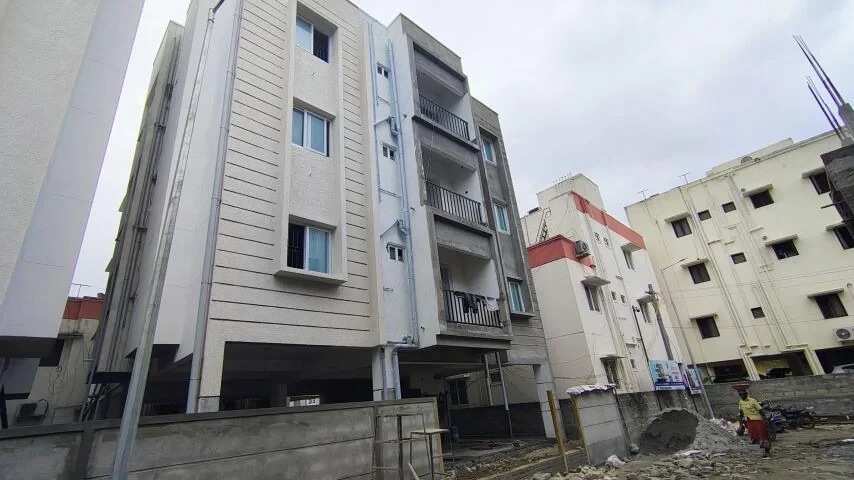MP Montana
Kundrathur, Chennai














Your Path to Quality Affordable Living at MP Colossus crafted by MP Developers is an affordable housing project located in the serene locality of Anakaputhur, Chennai. The project offers 2 BHK and 3 BHK flats with unit sizes ranging from 667 sq.ft to 1128 sq. ft., designed to meet the needs of modern living. With a total of 8 units spread across Stilt + 3 floors, MP Colossus in Anakaputhur provides an intimate yet comfortable living experience. The project is built with a focus on quality, offering a range of amenities that enhance the living experience. Residents can enjoy the convenience of a smart lift, stilt-covered car parking, and vaastu-compliant planning, ensuring harmony and positive energy. The development also incorporates sustainable features such as rainwater harvesting, helping to conserve water for future generations. These flats combine affordability with practicality, offering well-designed homes in a peaceful and well-connected location. Whether you're a first-time homebuyer or looking for
| Type | Size | Price | Floor Plan |
|---|---|---|---|
| 2 BHK | 714 Sqft | Rs : 49 Lakh |
|
| 3 BHK | 1228 Sqft | Rs : 84.27 Lakh |
|
KITCHEN
Kitchens equipped with counters and stoves; Kitchen shelf and utility area.
DOORS AND WINDOWS
Entry door from the lobby for each unit.
FINISHES
Terrace Cooling Tiles; Red Bricks.
OTHERS
Wardrobes in all bedrooms.
VERTICAL TRANSPORTATION
Lift; Smart Lift; Staircase.
BUILDING SYSTEMS
Rainwater Harvesting system; Tank Float Level Switch.
Explore exclusive new launch projects of MP Developers & Constructions Pvt Ltd’s find Apartments, Villas or Plots property for sale at Chennai. Grab the Early-bird launch offers, flexible payment plan, high-end amenities at prime locations in Chennai.
Rs. 84.27 L
Rs. 84.27 L
Rs. 60,190
Rs. 9,55,989
Principal + Interest
Rs. 50,55,989

