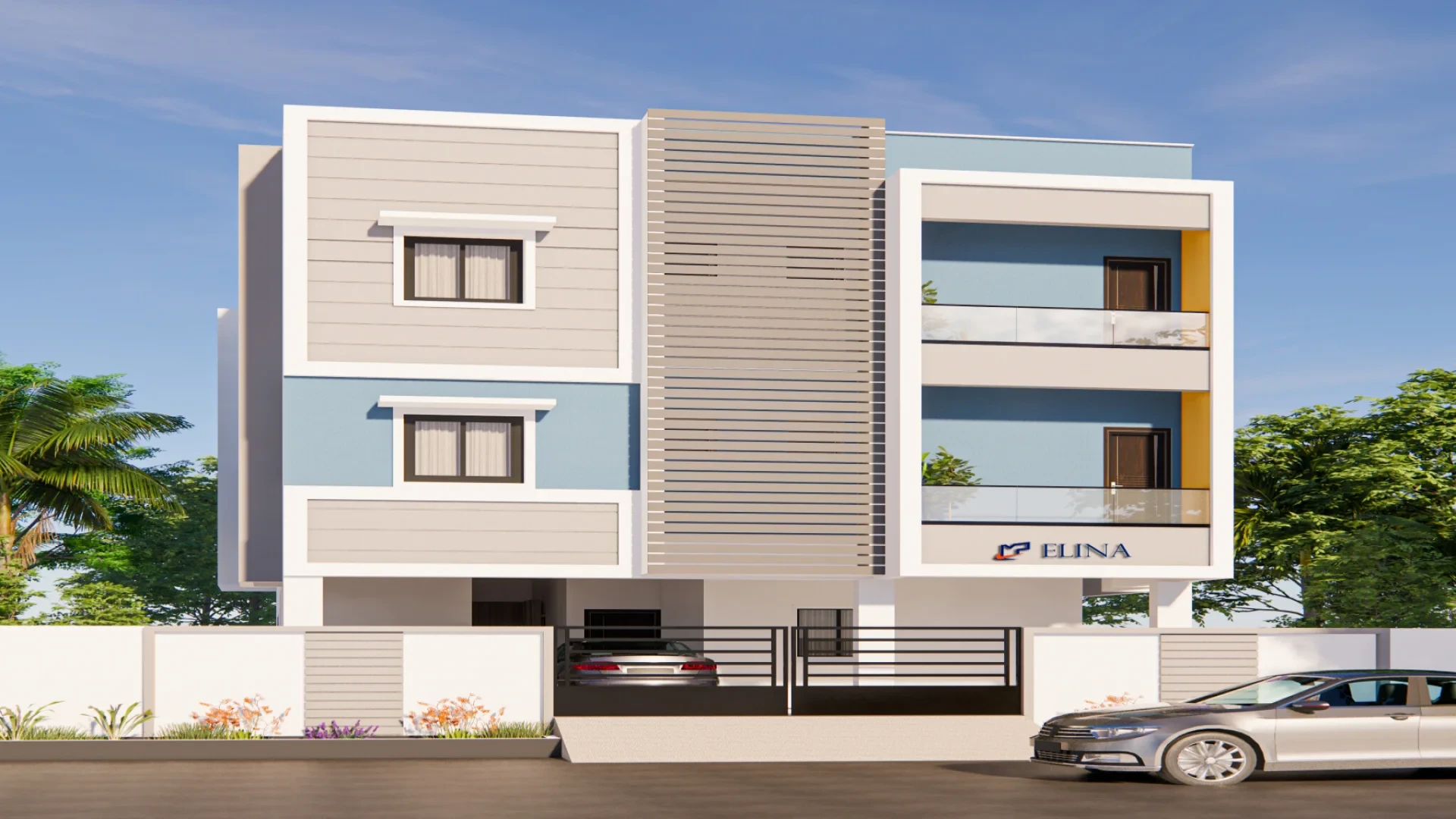MP Montana
Kundrathur, Chennai













In Anakaputhur, Chennai, we introduce to you the property called MP Elina. This has beautiful constructions that are made super-compact. Before you dive into further details, be clear that the unit structures come from 593 sq.ft. to 731 sq.ft. range. Well, Anakaputhur suburban neighborhood is increasingly popular in the recent decade - thanks to its growing residential nature with abundant sophistications and commercial outlets to benefit your demands. Now, coming on to the property construction, each of the eight units come with double bedrooms. Wait no more, and book yours.
| Type | Size | Price | Floor Plan |
|---|---|---|---|
| 2 BHK | 593 Sqft | Rs : 26 Lakh |
|
LIVING/FOYER/DINING
Flooring: 4'X2' Vitrified tiles (Kajaria/Cera/Johnson/Equivalent)
Walls: Finished with 2 coat Brilla wall Putty, 1 Coat Primer, 2 coat color- Asian*/ Equivalent brand
KITCHEN
Flooring: 4'X2' Vitrified tiles (Kajaria/Cera/Johnson/Equivalent)
Walls: Glazed tile 2'0" above counter
Counter: Well polished Black Granite counter top
Sink: Single Bowl Embarc/Equivalent* Ceramic Sink
BEDROOM
Flooring: 4'X2' Vitrified tiles (Kajaria/Cera/Johnson/Equivalent)
Walls: Finished with 2 coat Brilla wall Putty, 1 Coat Primer, 2 coat color- Asian*/ Equivalent brand
TOILET
Flooring: Anti skid Ceramic Tiles (Orient Bell/Equivalent)
Walls: Glazed tile up to 7'0" from floor level
Fixtures: Jaguar/Parryware/Equivalent* - CP Fittings & Sanitary ware
DOORS
Main door: Teakwood wooden door with Digital lock & Safety Grill
Bedroom: Patterned Skin door panel with Enamel Coating
Toilet: WPC waterproof door
WINDOWS
Windows UPVC sliding windows with safety grills
STAIRCASE
Flooring: Granite
Railing: SS Handrailing
PASSAGE/LOBBY AREA
Flooring: 2'x2' Vitrified tiles
EXTERNAL
Walls: Asian paint ultima/Equivalent
CAR PARKING
Flooring: Anti skid Tiles, Standard Size
LIFT/ELEVATOR
6 Passenger Elevator
ELECTRICAL POINTS
(Norwood / GM / Equivalent Switches and Orbit Wires)
Living/Foyer/Dining: 2 Light Points, 2 Fan Points, 1 TV Power point, 1 Cable point (without wire), 1 Telephone point (without wire), Home theater provision, 5 Amps charging point
Kitchen: 1 Light point, 1 Exhaust Fan point, 2-15 Amps points, 2-5 Amps points, RO provision
Bedroom: 2 Light Points, 1 Fan Point, 1-5 Amps charging point, 1 AC Point
Toilet: 1 Light point, 1 Exhaust Fan point, 1 Geyser Point
Entrance/Verandah: 1 Light point, 1 Calling bell point
INVERTER WIRING
Living: 1 No. Fan, Light
Bedroom: 1 No. Fan, Light
Kitchen: Light
GENERAL
1 Walls(9"/4"): Chamber burnt red brick wall
2 Septic tank: 15,000 Liters Capacity
3 Sump: 14,000 Liters Capacity
4 Over Head tank: 2,000+1000 Liters capacity Sintex tank
Explore exclusive new launch projects of MP Developers & Constructions Pvt Ltd’s find Apartments, Villas or Plots property for sale at Chennai. Grab the Early-bird launch offers, flexible payment plan, high-end amenities at prime locations in Chennai.
Rs. 26 L
Rs. 26 L
Rs. 60,190
Rs. 9,55,989
Principal + Interest
Rs. 50,55,989
