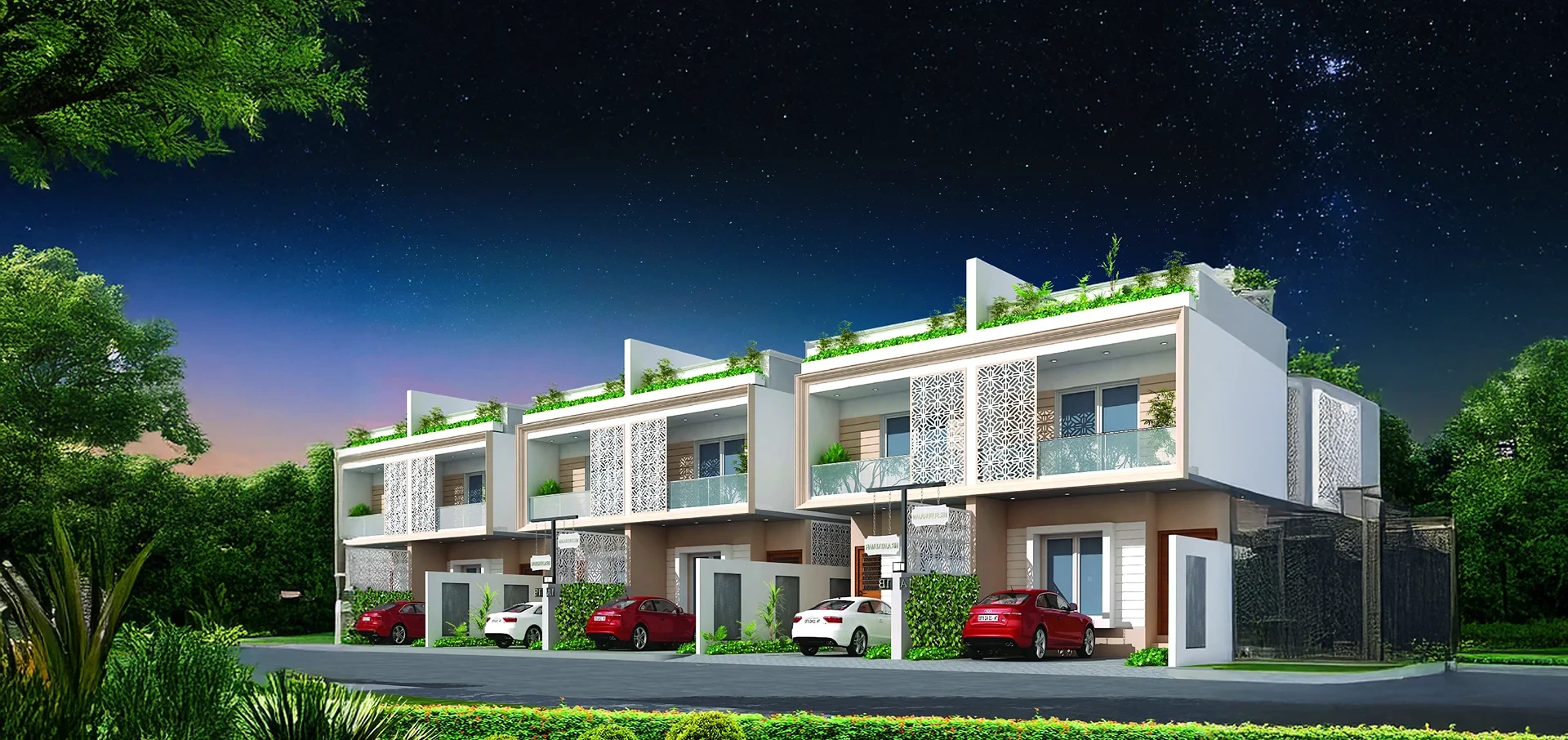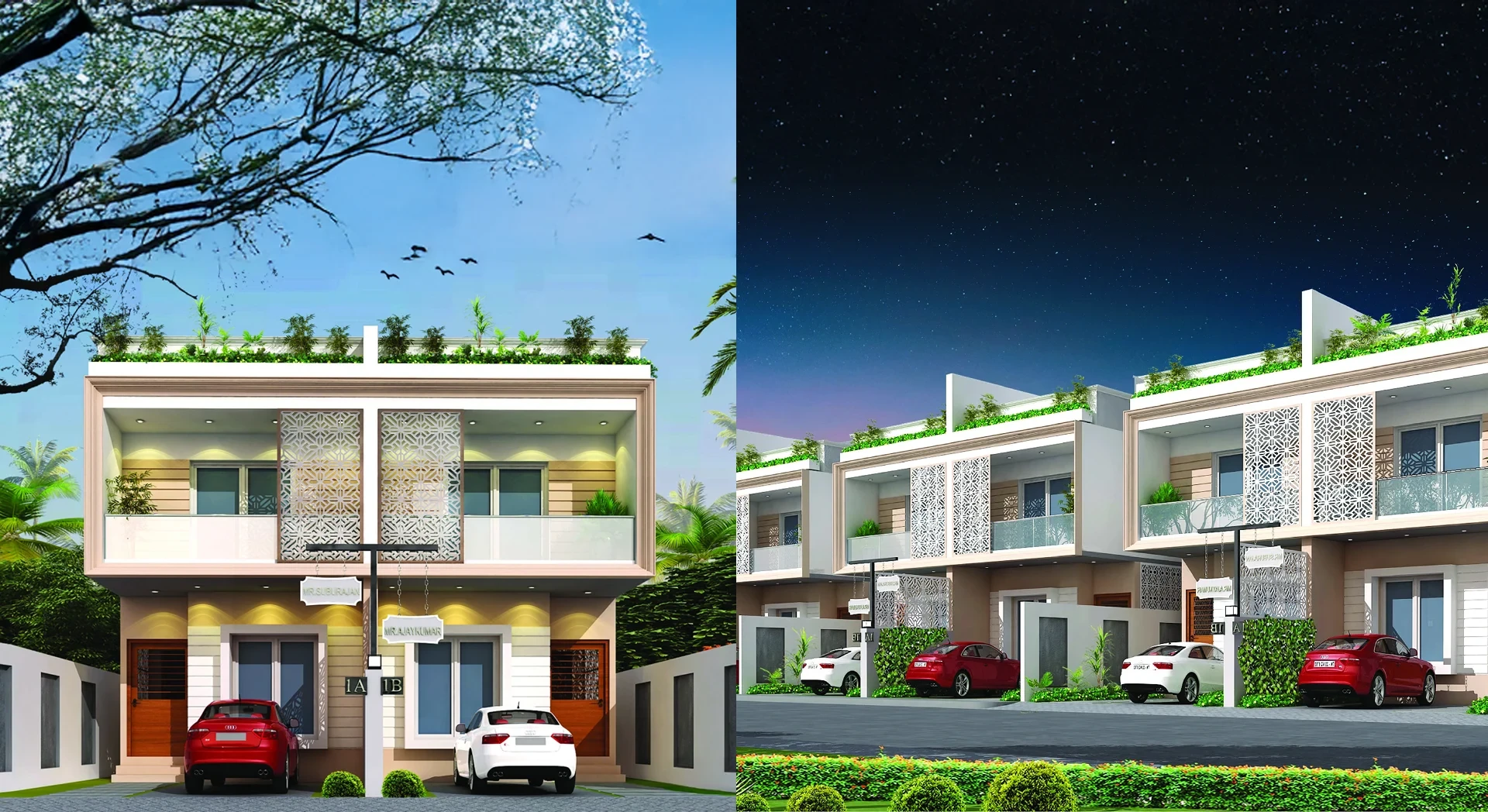MP Montana
Kundrathur, Chennai














MP Ferns Paradise is indeed a paradise just like its name. It is a luxurious project that offers excellent Individual Houses in Siruseri. An emerging locality along the OMR IT corridor that has great scope for development. As it's surrounded by many tech parks and employment zones. Developed by MP Developers these Individual Houses are configured as 3 BHK units with a carpet area ranging from 1518 - 1656 Sq.Ft. Each house here enjoys covered car parking, a private balcony, and a nice spacious terrace. Sounds nice right, come check out this elegant property now.
| Type | Size | Price | Floor Plan |
|---|---|---|---|
| 3 BHK | 1518 Sqft | Rs : 95 Lakh |
|
Living/Foyer/Dining
1. Flooring – 4’X2′ Vitrified tiles ISO Certified
2. Walls – Finished with 2 Coat wall Putty,1 Coat Primer, 2 Coat Color – Asian* or Equivalent brand.
Bedroom
1. Flooring – 4’X2′ Vitrified tiles ISO Certified.
2. Walls – Finished with 2 Coat a wall Putty,1 Coat Primer, 2 Coat Color – Asian* or Equivalent brand.
Toilet
1. Flooring – Anti-skid Ceramic Tiles ISO Certified.
2. Walls – Glazed tile up to 7’0″ from floor level.
2. Fixtures – Parryware or Equivalent* – CP Fittings & Sanitary ware.
Passage or Lobby area
1. Flooring – Tiles 1′ x 1′.
Windows
1. UPVC sliding windows with safety grills.
Kitchen
1. Flooring – 4’X2′ Vitrified tiles ISO Certified.
2. Walls – Glazed tile 2’0″ above counter.
3. Counter – Well polished G10 Black Granite counter top.
4. Sink – Ceramic.
Doors
1. Maindoor – 2nd quality Teakwood wooden door.
2. Bedroom – Patterned Skin door panel with Enamel Coating.
3. Toilet – WPC waterproof door.
External Finish
1. Walls – Asian paint or Equivalent.
Car Parking
1. Flooring – Paver block, Standard size
Staircase
1. Flooring – Granite.
2. Railing – SS Handrailing.
(Norwood Switches and Orbit Wires)
1. Living/Foyer/Dining: 2 Light Points, 2 Fan Points,1 TV Powerpoint,1 Cable point(with wire), 1Telephone point(without wire), Home theater provision, 5Amps charging point,1USB charging point.
2. Kitchen: 1 Light point, 1 Exhaust Fan point, 2-15 Amps point, 2-5 Amps point, RO provision.
3. Toilet: 1 Light Point, 1 Exhaust Fan Point, 1 Geyser Point.
4. Bedroom: 2 Light Point, 1 Fan Point, 1-5 Amps charging Point, 1 AC Point.
5. Entrance/Verandah: 1 Light Point, 1 Calling Bell Point.
6. Inverter: Wiring – Living-1No.Fan, Light, Bedroom-1No.Fan, Light, Kitchen-Light, Kitchen-1 light.
Explore exclusive new launch projects of MP Developers & Constructions Pvt Ltd’s find Apartments, Villas or Plots property for sale at Chennai. Grab the Early-bird launch offers, flexible payment plan, high-end amenities at prime locations in Chennai.
Rs. 95 L
Rs. 95 L
Rs. 60,190
Rs. 9,55,989
Principal + Interest
Rs. 50,55,989

