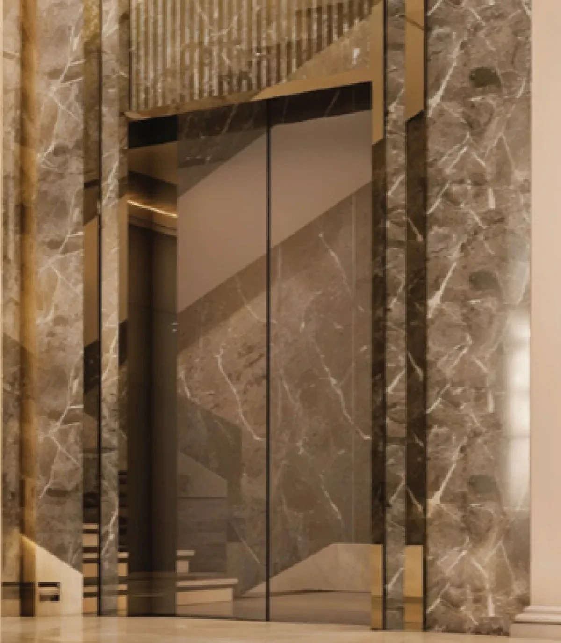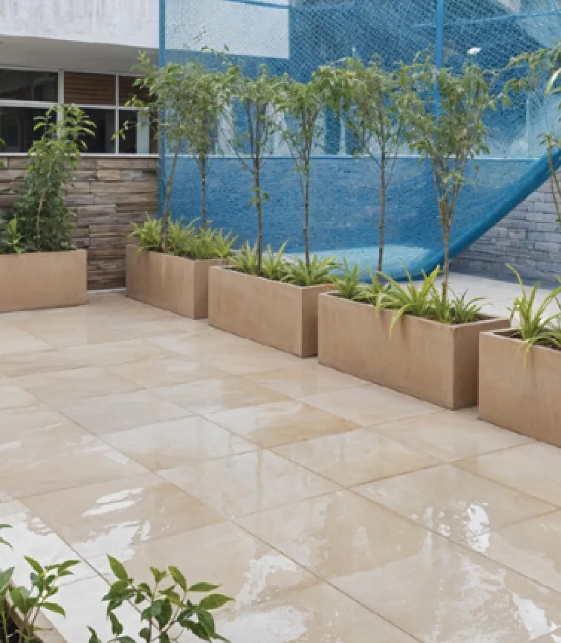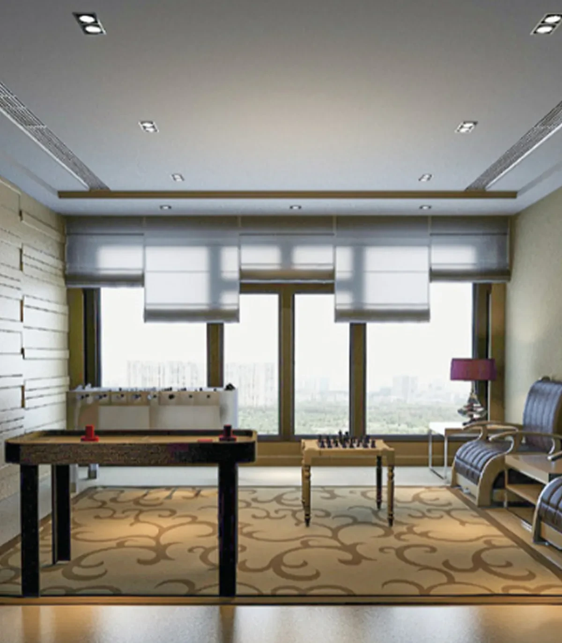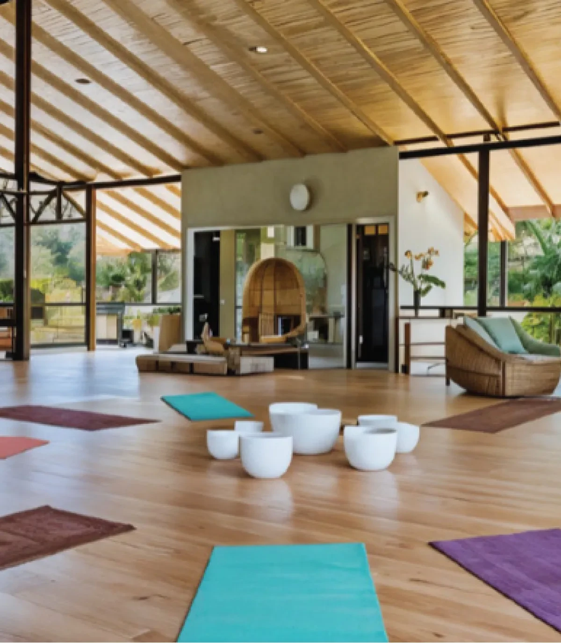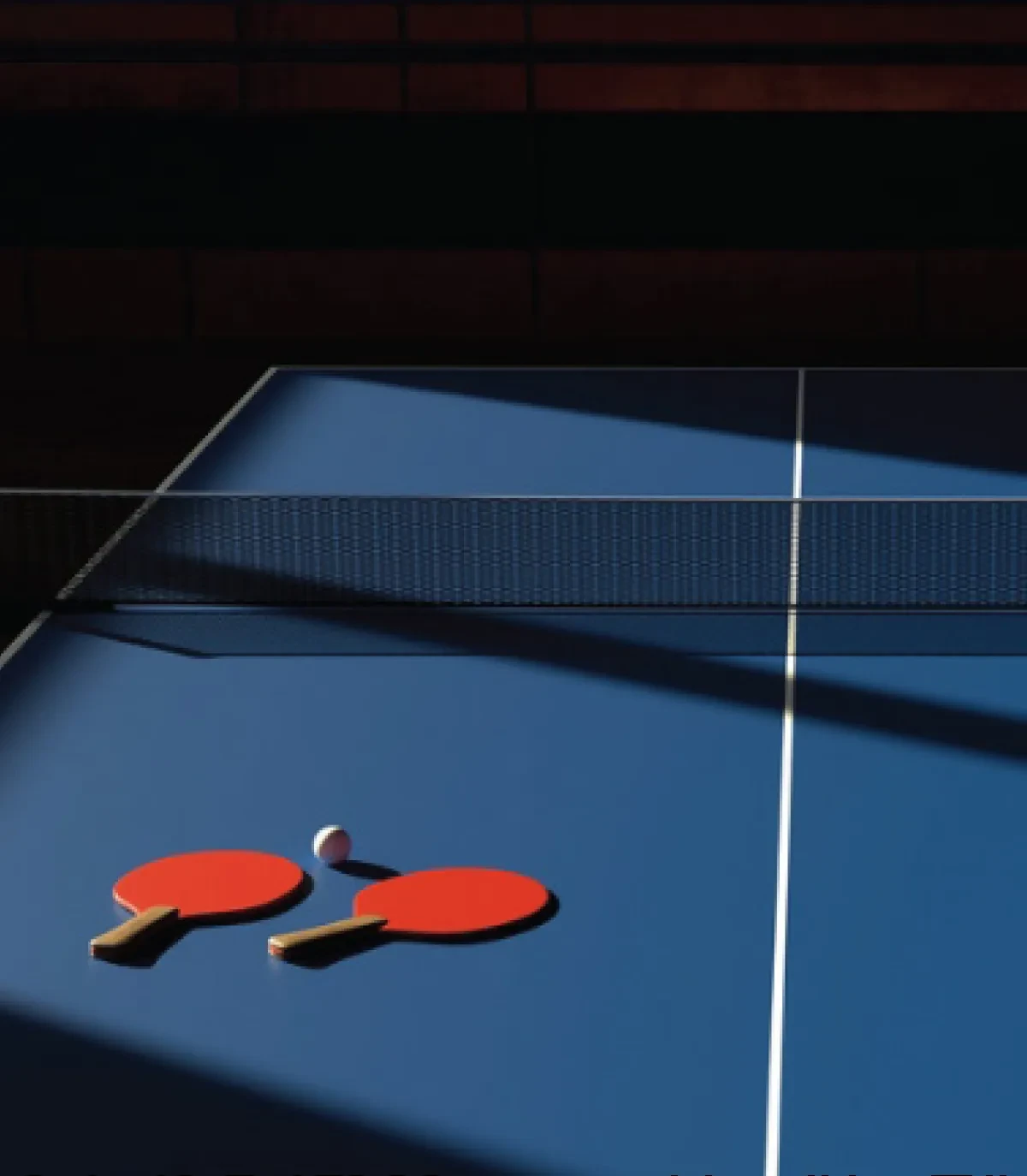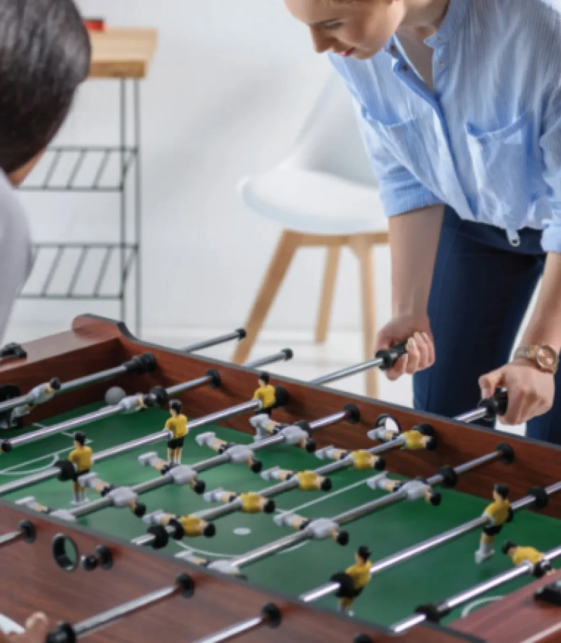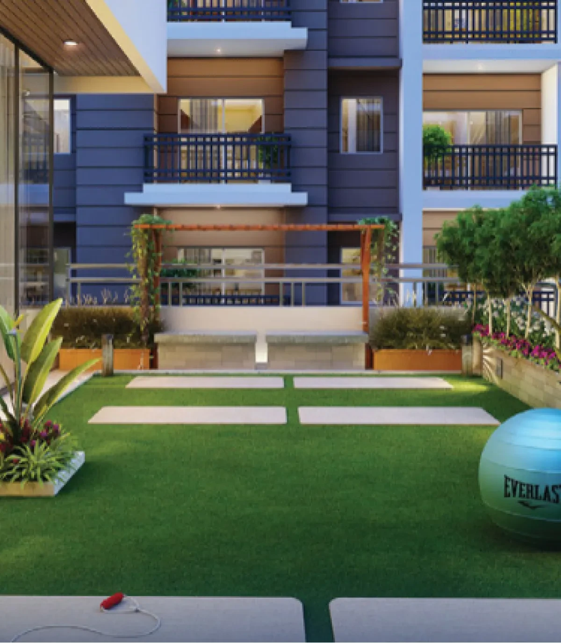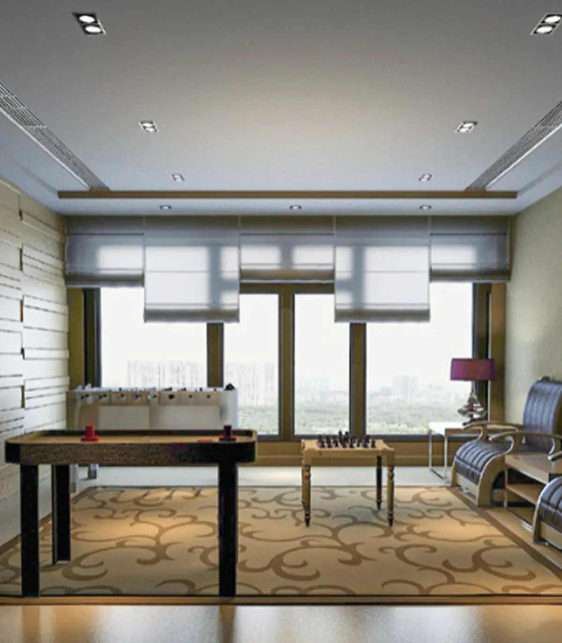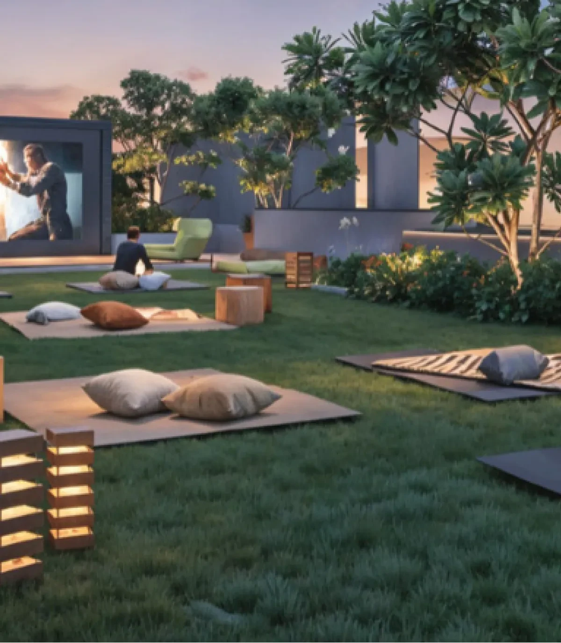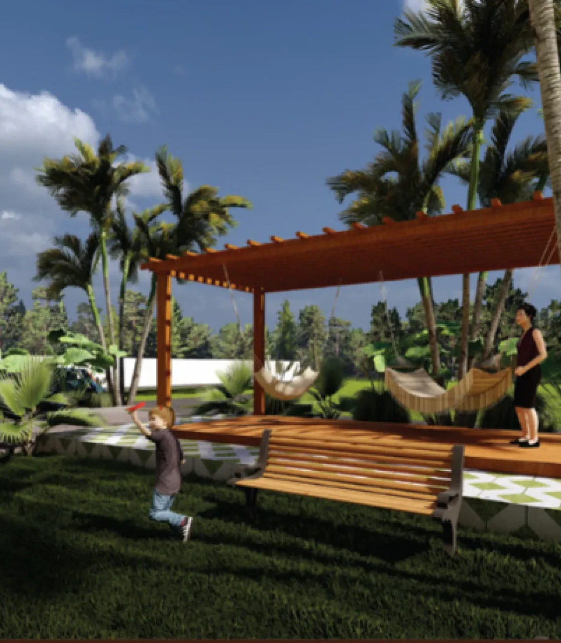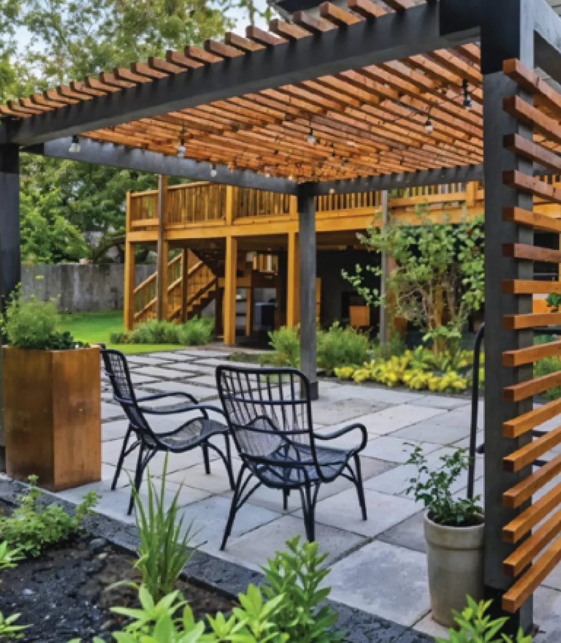MP Montana
Kundrathur, Chennai












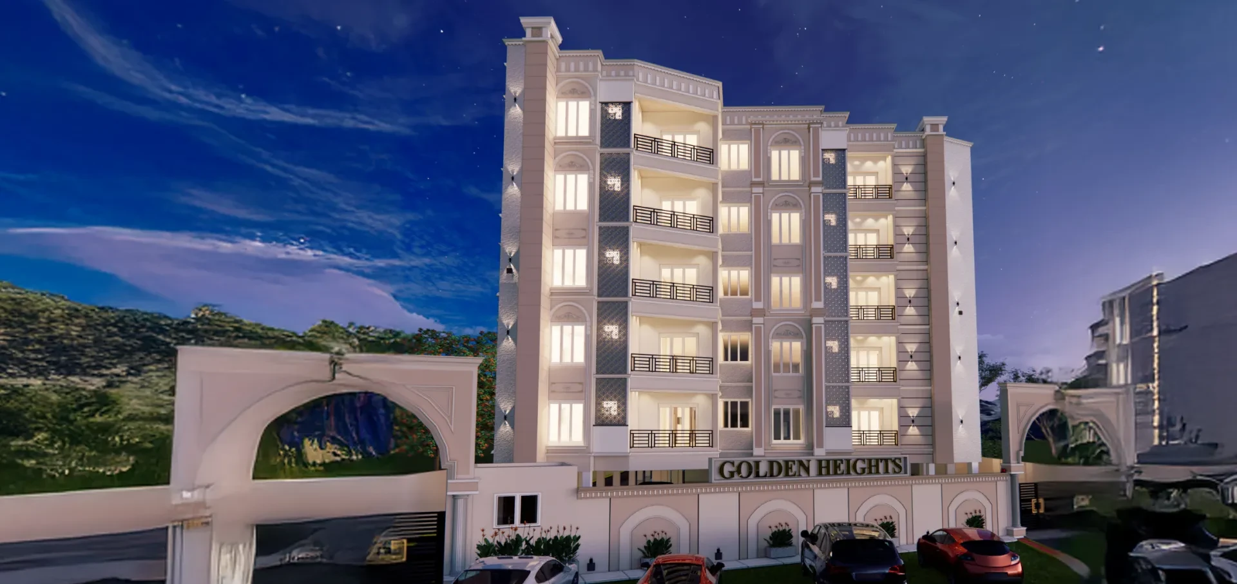
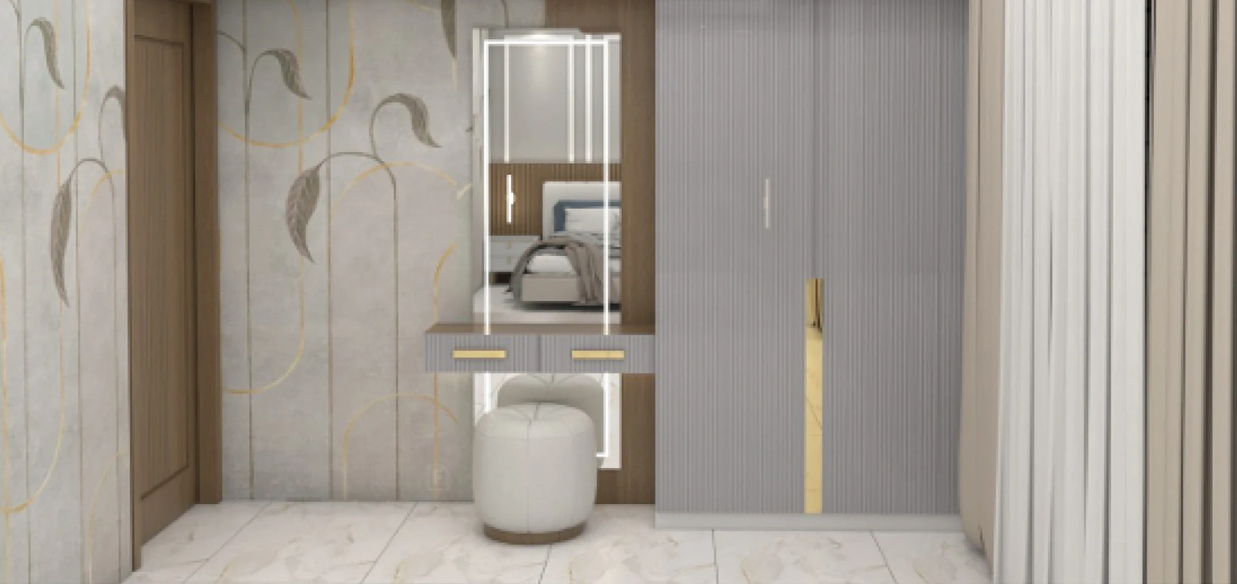
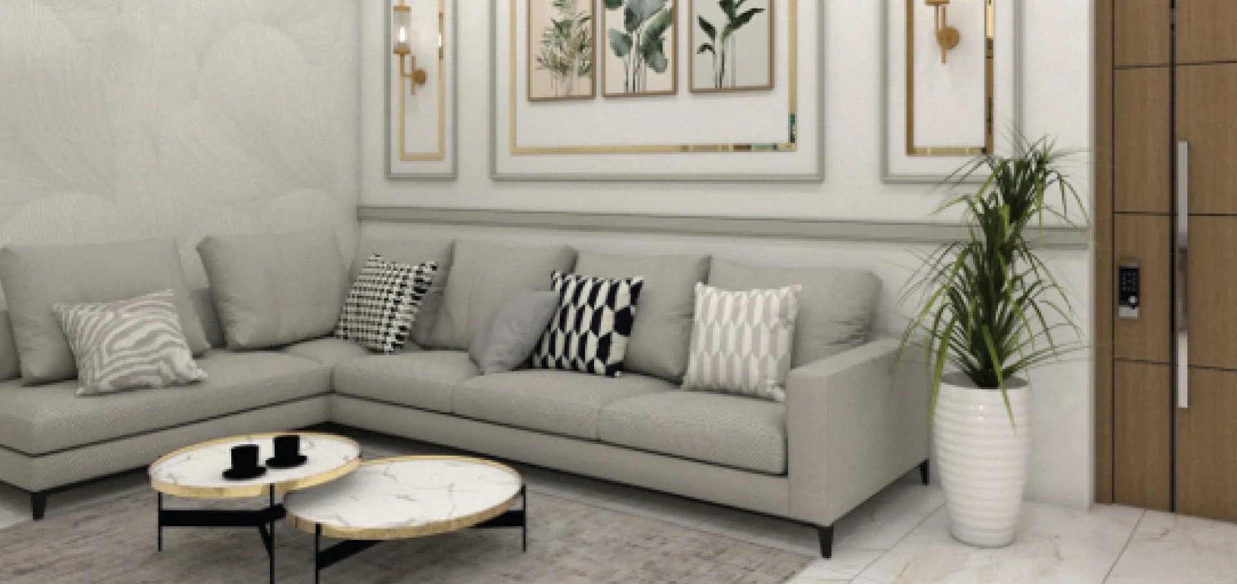
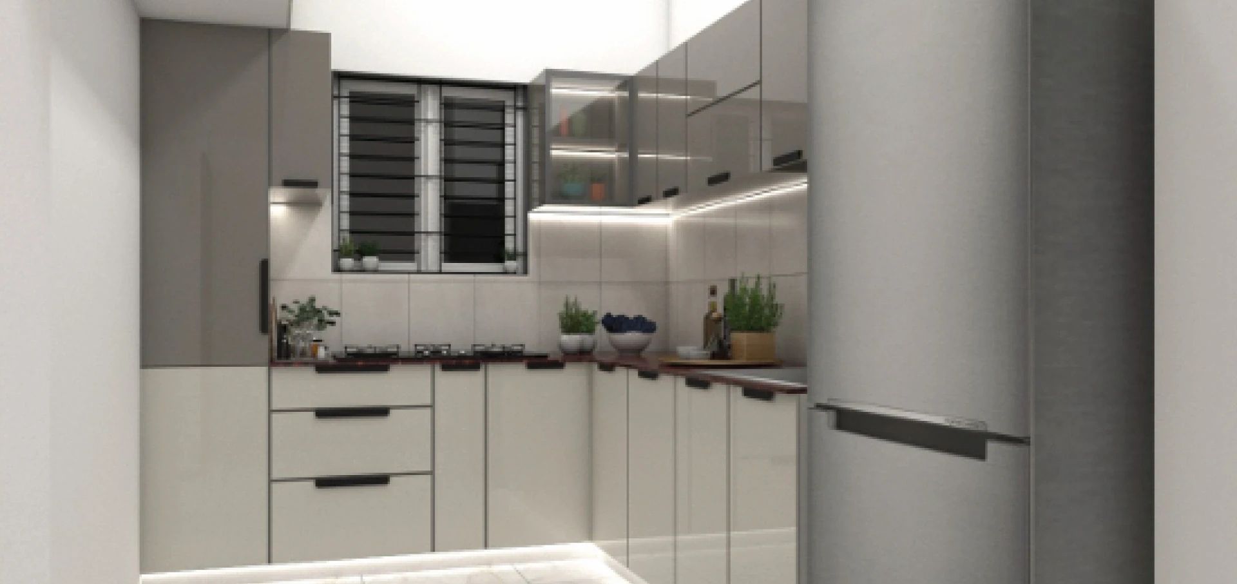
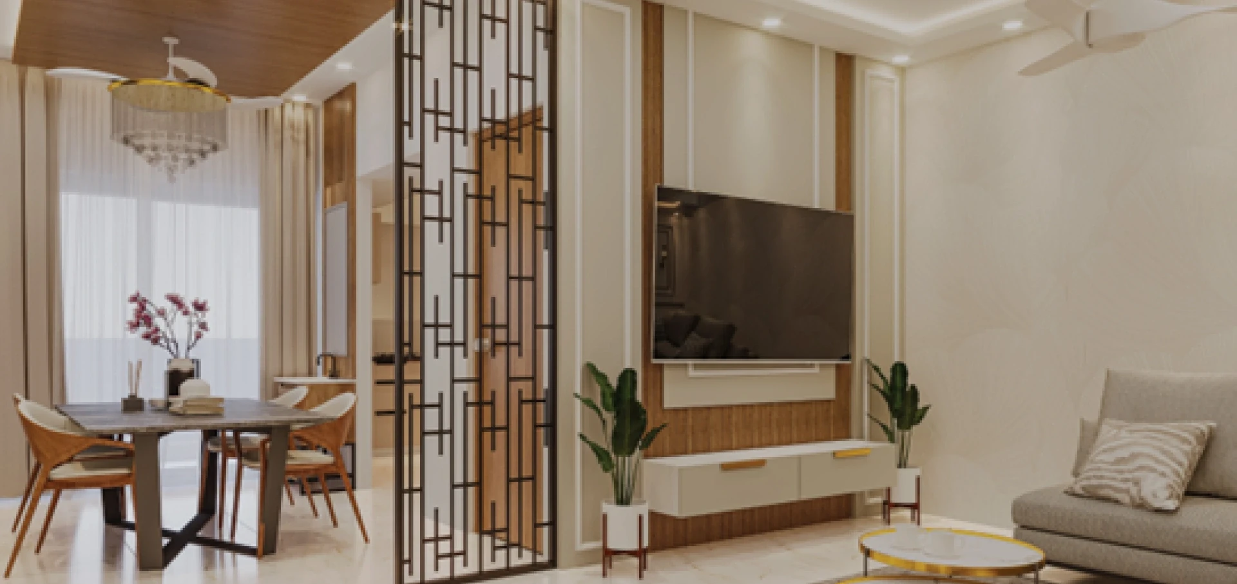
MP Golden Heights is a lavish development by the famous MP Developers, who are well-known in the real estate sector for residential development. These are well-planned 5-story apartments in Kovur, which is an emerging suburb. Here you can find a mix of 2 & 3 BHK units, so you can come and pick the unit that fits you. The unit size of these flats ranges between 926 - 1316 Sq.Ft, and they are planned in a lavish site that extends 2.48 Acres. This gated community offers 125 apartment units for sale, and they enjoy nice amenities like lifts, car parks and Children's play areas.
FLOORING
Living, Dining, Kitchen & Bedrooms: Vitrified tiles (Kajaria / KAG or Equivalent make).
Toilet flooring: Anti skid Ceramic tiles (Kajaria / KAG or Equivalent make).
Balcony: Anti skid Ceramic tiles (Kajaria / KAG or Equivalent make).
Common Area Stilt floor Lobby: Granite flooring.
Common Area Corridors & typical floor lobby: Vitrified tiles.
Terrace: Cool tile.
BATHROOMS
Sanitary fittings: Wall mounted EWC, wall mounted wash basin (Hindware / Parryware or equivalent make).
CP fittings: Shower 3 in 1 wall mixer with telephonic shower, Diverter, Shower head, Pillar cock, concealed flush valve, angle valve, health faucet (Hindware / Parryware or equivalent make).
Toilet dadoing: Ceramic glazed tiles up to 7 feet in height (Kajaria / KAG or Equivalent make).
Provision for Exhaust fan: All bathrooms.
Provision for Geyser: All toilets.
KITCHEN
Countertop: Granite top.
Sink: Single bowl granite quartz sink (Embarc or equivalent make - supply only).
Provisions: Chimney, Water purifier / RO.
Kitchen dadoing: Ceramic wall tile above the counter up to 2 feet height (Kajaria / KAG or Equivalent make).
Provision for Hob point.
DOORS AND WINDOWS
Main Door: Engineering wood frame, 38mm thick shutter finished with engineered veneer with grooves, designer hardware (imported or equivalent make).
Internal doors: Engineering wood frame, 35mm thick shutter finished with engineered veneer with grooves, designer hardware (YALE / DORSET or equivalent make).
Toilet doors: Engineering wood frame, 36mm thick shutter finished with engineered veneer with grooves, designer hardware (YALE / GODREJ or equivalent make).
Balcony doors: 2 Track UPVC glazed Sliding shutters.
Windows: 2 Track UPVC windows with glazed Sliding shutters (Venesta or equivalent make).
Ventilators: UPVC Ventilators with Plain glass (Venesta or equivalent make).
FINISHES
Internal walls: 2 coats of smooth putty, 1 coat of primer, 2 coats of premium emulsion paint (ASIAN/ NIPPON / JSW or equivalent make).
External walls: Texture finish, 1 coat of primer, 2 coats of weather proof emulsion paint (ASIAN/ NIPPON / JSW or equivalent make).
Ceiling: 2 coats of smooth putty, 1 coat of primer, 2 coats of Tractor emulsion paint (ASIAN/ NIPPON / JSW or equivalent make).
ELECTRICAL
Power supply: 3 PHASE power supply connection.
Safety devices: MCB & RCCB (Residual current circuit breaker).
Switches & sockets: Modular box & modular switches & sockets (Litaski / GM or equivalent).
Wires: Fire Retardant Low Smoke (FRLS) copper wire (IS brand Orbit wires or equivalent).
15A Plug point provision: Refrigerator, Washing Machine, Micro-oven.
TV point provision: Living & Master bedroom.
Telephone point provision: Living.
Data point provision: Living & Master bedroom.
Split-air conditioner point provision: Living & all bedrooms.
Back-up: For essential points in common areas.
DB Box: Havells – 8 segment DB.
OTHERS
Railing: Balcony and Staircase MS Railing finished with enamel paint (aesthetically designed & fixed to wall).
Elevators: Cooper Lifts to the Terrace or Equivalent Make.
Drive way [External]: Interlocking paver.
STRUCTURAL SYSTEM
Structure: RCC framed structure and AAC blocks.
Earthquake resistance: Structure to adhere to seismic zone III.
Termite treatment: Anti-Termite treatment wherever applicable during construction stage.
WATER SUPPLY
Water supply provision: Bore well water supply / Municipal water supply.
Explore exclusive new launch projects of MP Developers & Constructions Pvt Ltd’s find Apartments, Villas or Plots property for sale at Chennai. Grab the Early-bird launch offers, flexible payment plan, high-end amenities at prime locations in Chennai.
Rs. 72.36 L
Rs. 72.36 L
Rs. 60,190
Rs. 9,55,989
Principal + Interest
Rs. 50,55,989





