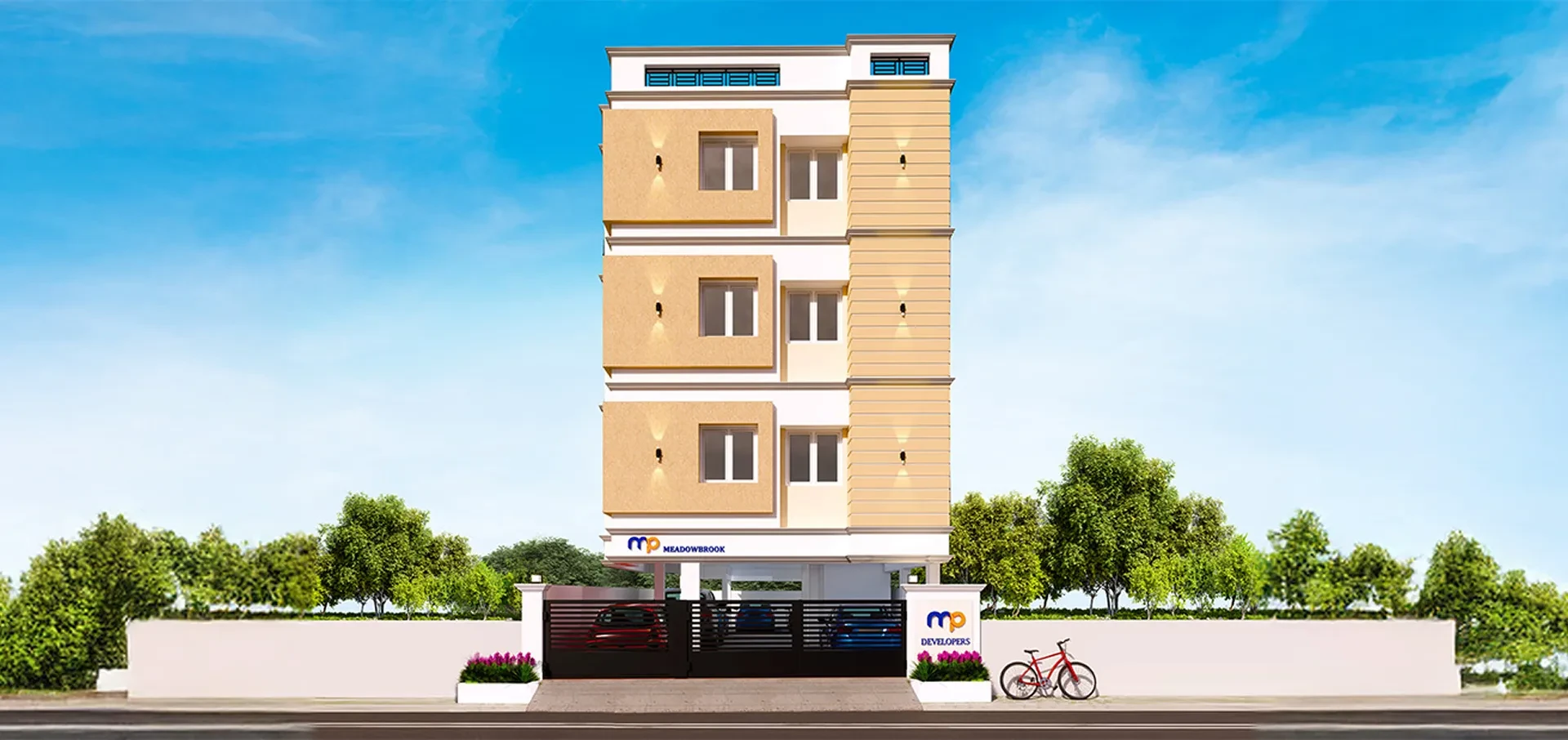MP Montana
Kundrathur, Chennai













Welcome to MP Meadows Brook, located in the suburban region of Anakaputhur, Chennai, developed by MP Developers, is a residential option consisting of 6 units with 2 BHK flats of 868 sq.ft to 908 sq.ft. This is an ideal space for a family looking for quality and comfort with ideal convenience and connectivity. This project balances functionality with modern-day life comforts, where every home is planned to maximize available space with natural ventilation and natural light. Emphasizing sustainable living, MP Meadows Brook in Anakaputhur includes a smart lift, EV charging point, and portable water supply, which will work for your lifestyle both now and in the future. Security and safe living require appropriate and easy parking spaces, with covered car parking spaces included in the overall offer. These flats are a perfect location where all the things you need to see are never too far away. For every first home buyer, aspirational and association investment property seekers, or compact-sized and sophisticate
| Type | Size | Price | Floor Plan |
|---|---|---|---|
| 2 BHK | 868 Sqft | Rs : 51 Lakh |
|
FLOORING
Hexagonal tile pattern in car parking area.
KITCHEN
Counters.
DOORS AND WINDOWS
Rectangular window modules on building facade; windows with the left set framed by a protruding beige rectangle and the right set flush with the wall.
FINISHES
Building facade in beige and cream tones with vertical accent panels and horizontal grooves; Terrace Cooling Tiles; Red Bricks for construction.
UTILITY SYSTEMS
Rainwater Harvesting system; Potable Water supply system; Smart Lift system; Tank Float Level Switch.
OTHERS
Wardrobe in each bedroom.
Explore exclusive new launch projects of MP Developers & Constructions Pvt Ltd’s find Apartments, Villas or Plots property for sale at Chennai. Grab the Early-bird launch offers, flexible payment plan, high-end amenities at prime locations in Chennai.
Rs. 51 L
Rs. 51 L
Rs. 60,190
Rs. 9,55,989
Principal + Interest
Rs. 50,55,989
