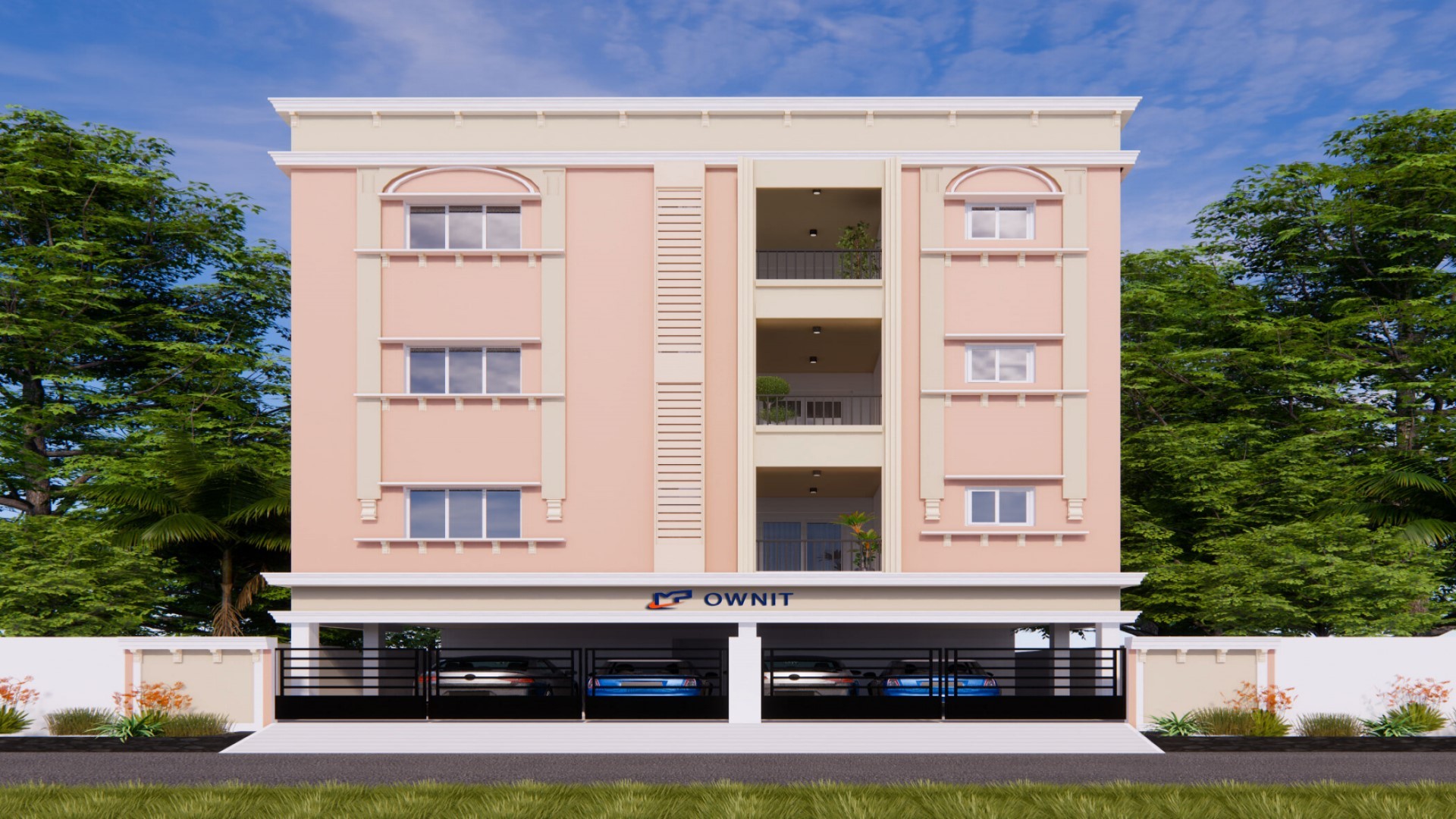MP Montana
Kundrathur, Chennai













MP Developers here have the property called MP Ownit. This is located in Pammal region of Chennai which is highly residential in nature with abundant commercial activities. The units here count to 6, and they come in the size range 1431 sq.ft. to 1446 sq.ft. On the whole, the overall expanse of land area is 0.25 acre. Go ahead and explore the property details and its features to feel awe! There are lift facilities, thorough vaastu compliance, CCTV security measures, and whatnot? Pammal could notably be reached at just 22km of driving distance from Chennai Central station.
| Type | Size | Price | Floor Plan |
|---|---|---|---|
| 2 BHK | 1431 Sqft | Rs : 85 Lakh |
|
Structure
The building is R.C.C framed Structure with Red Brick and Designed seismic resistent structure zone III using Fe 550 steel TMT barsServices
AIR CONDITIONING- Provision for AC drain , Electrical point & sleeve for spilt AC in Masterbedroom & other bedrooms.Door
Main door - Teakwood door with Europa Lock and M.S. safety grill
Bedroom - Patterned Skin door panel with Enamel Coating
Toilet - Patterned Skin door panel with Waterproof coatingPaints
All Interior walls will be applied with wall putty and finished with Asian/Equivalent brands* paint, Ceiling will be finished in Emulsion paint TilesElectrical
Provision for adequate Light, fan & power points as per Architects's recommendation and Orbit wires, Norwood Switches all the flats have the 3 phase EB connection and independent meters with DG auto change over.Plumbing & Sanitation
CP fittings - Parryware*/ Equivalent Sanitary
fittings - Parryware*/ EquivalentKitchen
Granite top, Stainless steel sink, Wall tiles up to 2’ above granite top. Windows
All Windows are UPVC Sliding windows with safety grillsBalcony & Common Area
MS Handrail for Balcony as per Architectural
Design & SS Railings for Common Staircase.Tiles
Entire Blocks are provided with 2’x4’ Kajaria/Equivalent
brands* tiles and all bathroom will be 1’x1’ Anti Skid tiles.
Explore exclusive new launch projects of MP Developers & Constructions Pvt Ltd’s find Apartments, Villas or Plots property for sale at Chennai. Grab the Early-bird launch offers, flexible payment plan, high-end amenities at prime locations in Chennai.
Rs. 85 L
Rs. 85 L
Rs. 60,190
Rs. 9,55,989
Principal + Interest
Rs. 50,55,989
