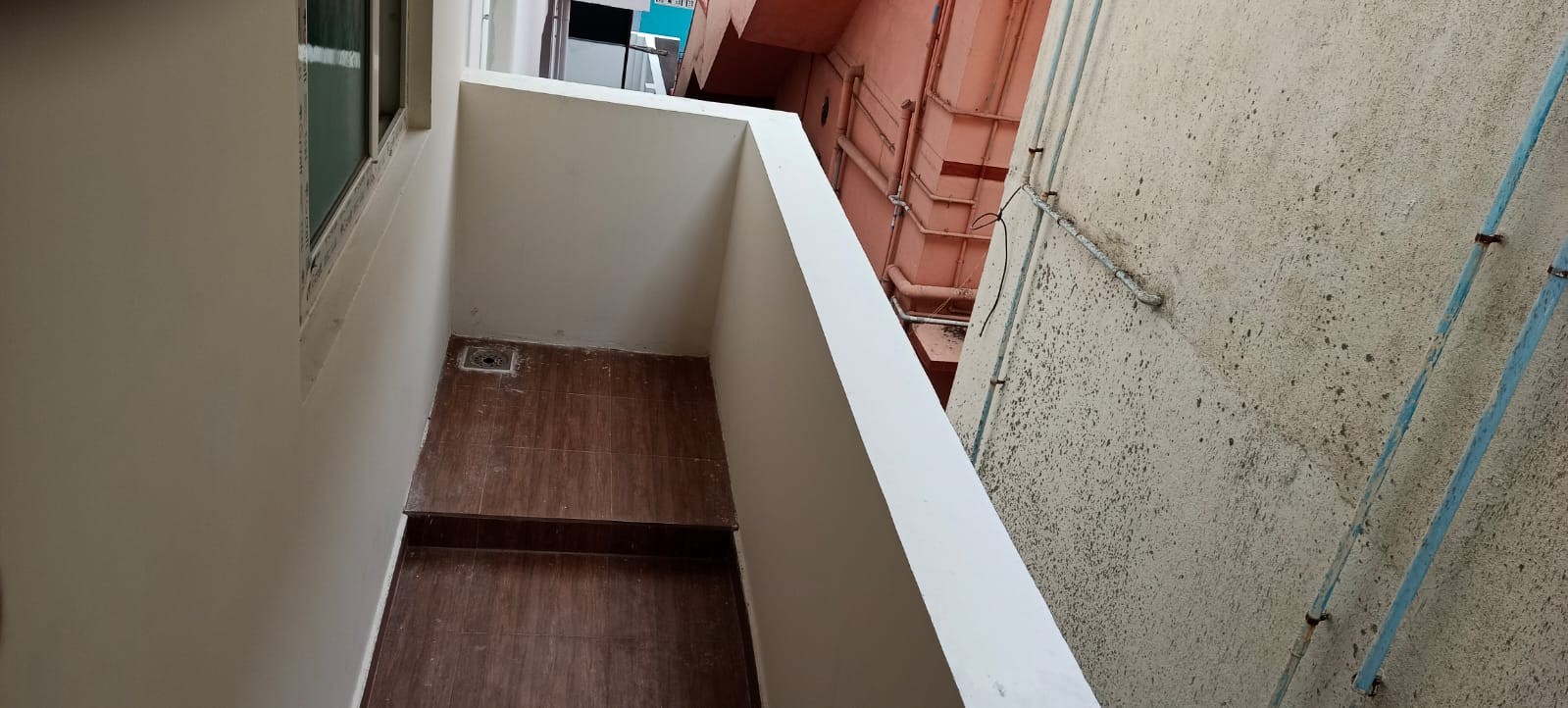MP Montana
Kundrathur, Chennai












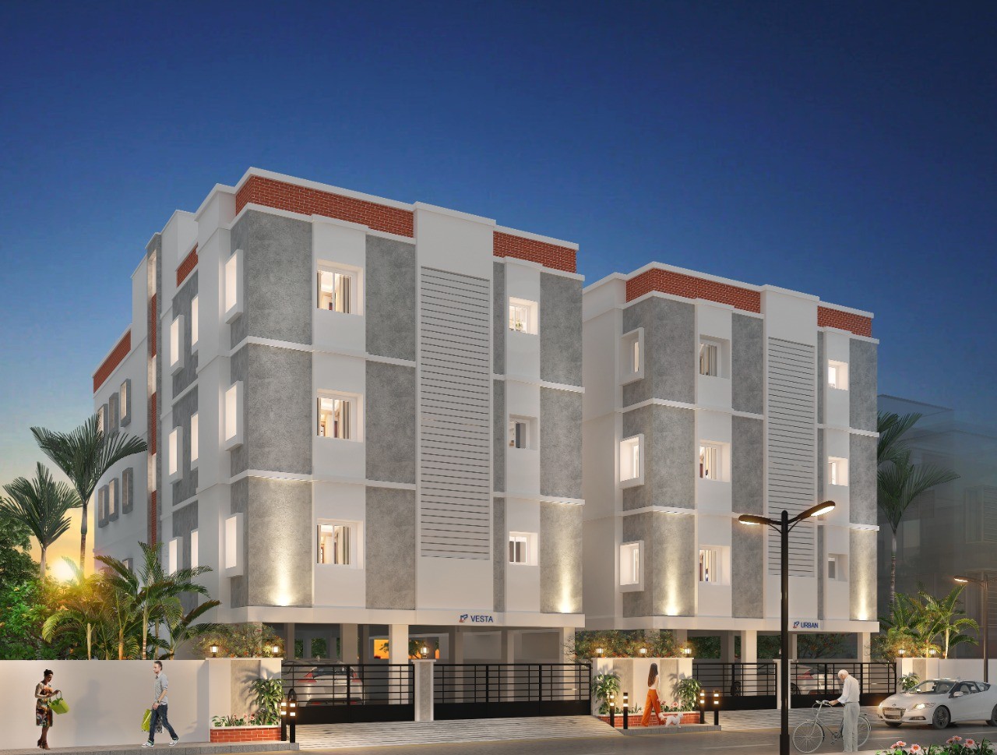
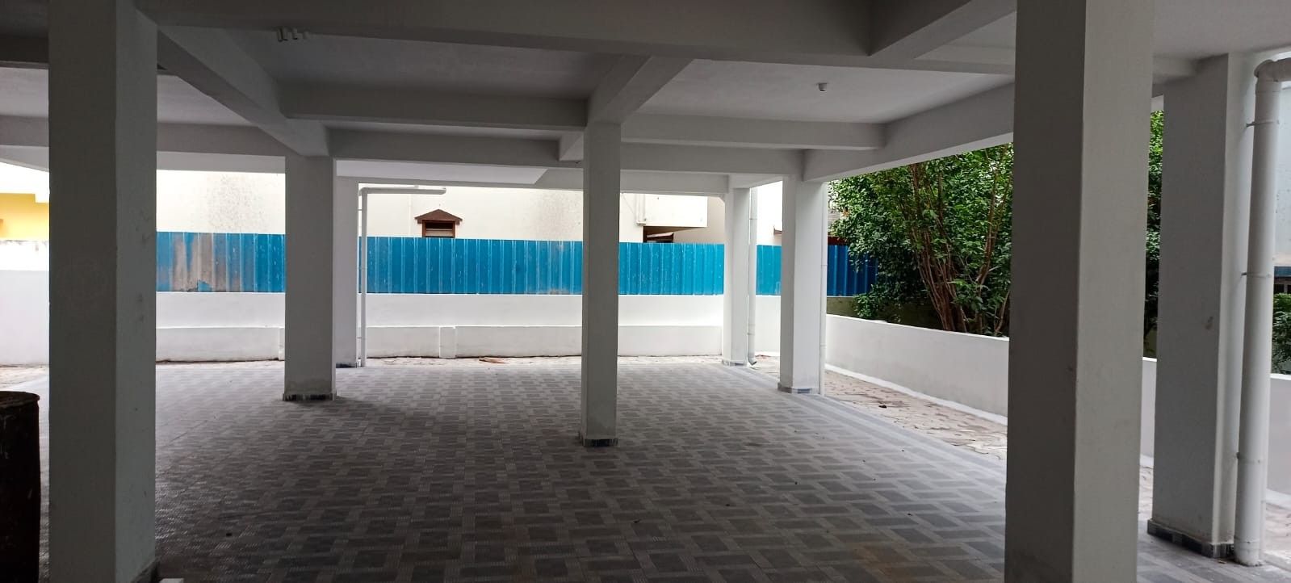
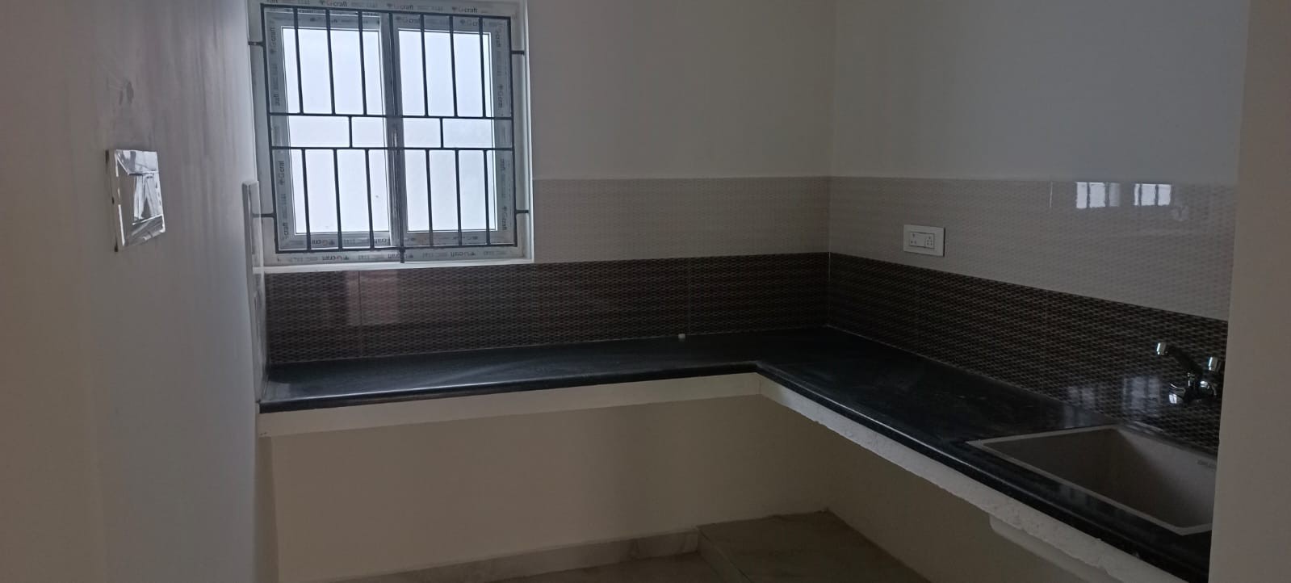
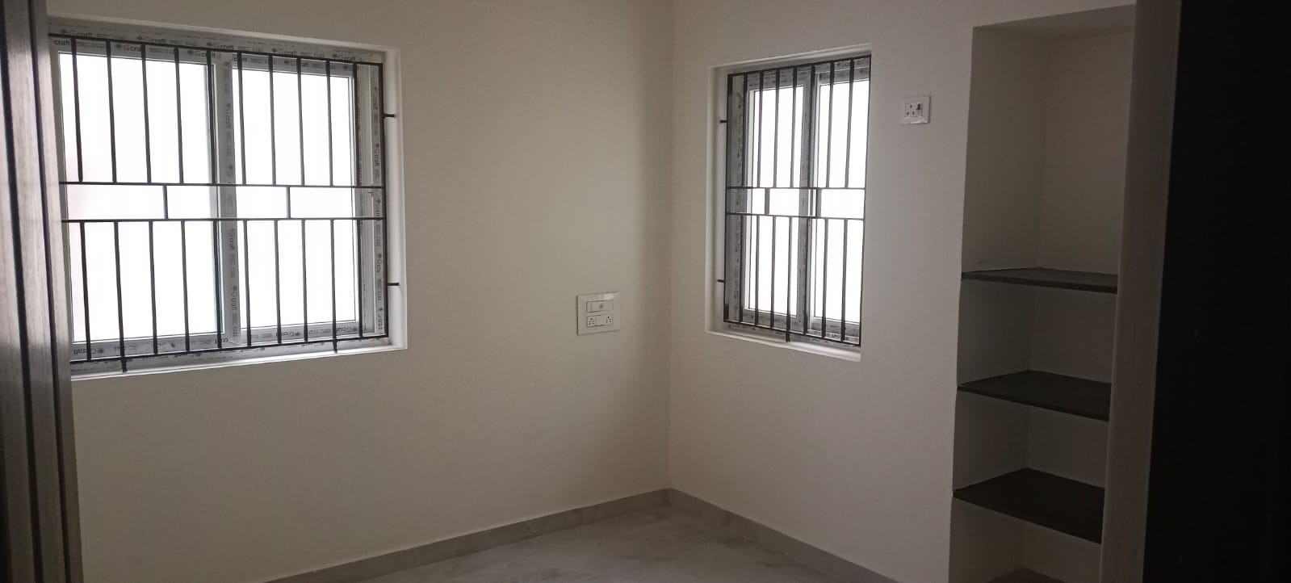
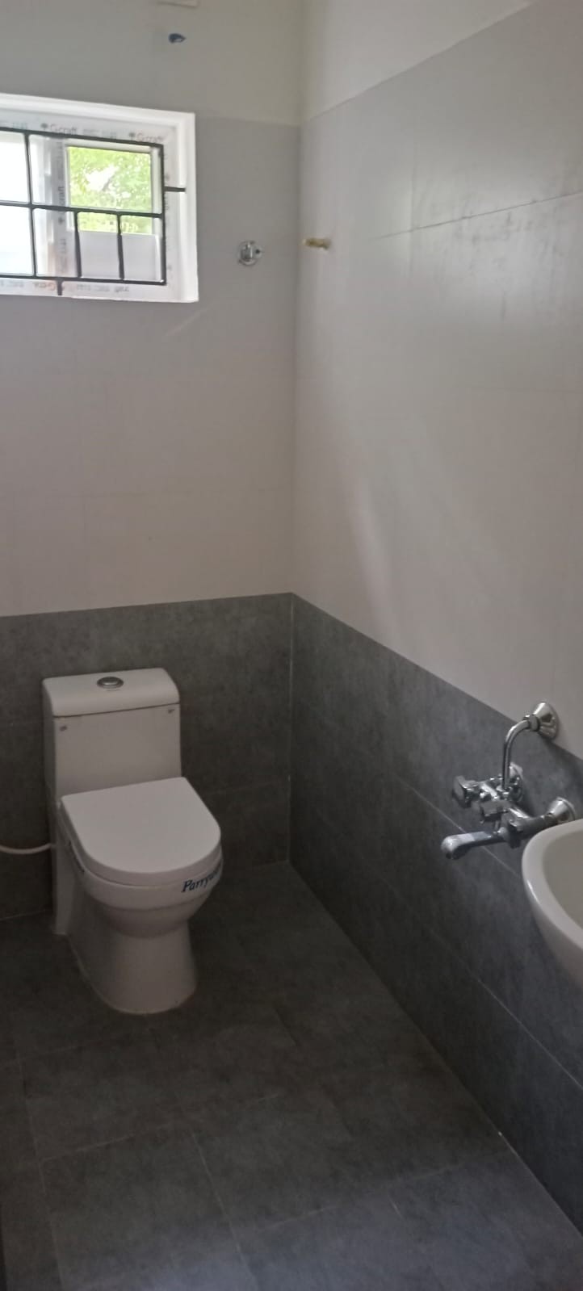
Introducing to you the MP Urban Vesta in Pammal. Located in Chennai’s southern region, this is a fabulous choice of property that extends 744 sq.ft. to 1183 sq.ft. structures in each of its 2BHK units. If at all you are skeptical about choosing Pammal, perhaps because it is new to you, you need to be learnt that Pammal has a complete mix of independent houses and apartments, and houses some of the top-notch leather and tannery industries in its locality. That said, employment options are a big ‘yes’ here. This can also keep you connected to the Guindy via GST road, and the host of IT firms along Perungudi and Tharamani with utmost ease.
| Type | Size | Price | Floor Plan |
|---|---|---|---|
| 2 BHK | 744 Sqft | Rs : 40.92 Lakh |
|
STRUCTURE: RCC earthquake resistance structure as per BIS & codes. MAIN DOOR: Good quality of curved Teakwood design panel finished with melamine polish and fitted with Europa Lock & Safety Grill. INTERNAL DOORS: Wooden Frame with Patterned Skin door Panels and Enamel Coated. WINDOWS: UPVC windows, Wooden shutters and Enamel Coated MS safety grills. PAINTING: All Interior walls will be applied with wall putty and finished with premium Paint. Ceiling will be finished in Ultra white. KITCHEN: Black granite kitchen counter top, Stainless Steel Sink, Wall Tile up to 2 feet Height. FLOORING: Entire Flat laid with 2’ x 2’ vitrified tiles flooring and in all bathrooms with 1’ x 1’ Anti-skid tiles. CUPBOARDS: Each room will be provided with a cupboard of 3’x7’ size laid with cuddapah slab. SANITARY: White colour ISI Branded WC in Main Toilet and Common Toilet. Ceramic dado tiles up to 7 feet height. PLUMBING: Provided with ISI branded External PVC piping and internal CPVC piping. STAIRCASE: Granite Flooring with SS Handrails. WATER SUPLY: Common water tank provided with borewell with Automatic cut off motor. ELECTRICAL: ISI branded electrical wire & switches with Concealed 3 phase power supply Adequate light, fan, Ac and plug points
Explore exclusive new launch projects of MP Developers & Constructions Pvt Ltd’s find Apartments, Villas or Plots property for sale at Chennai. Grab the Early-bird launch offers, flexible payment plan, high-end amenities at prime locations in Chennai.
Rs. 40.92 L
Rs. 40.92 L
Rs. 60,190
Rs. 9,55,989
Principal + Interest
Rs. 50,55,989





