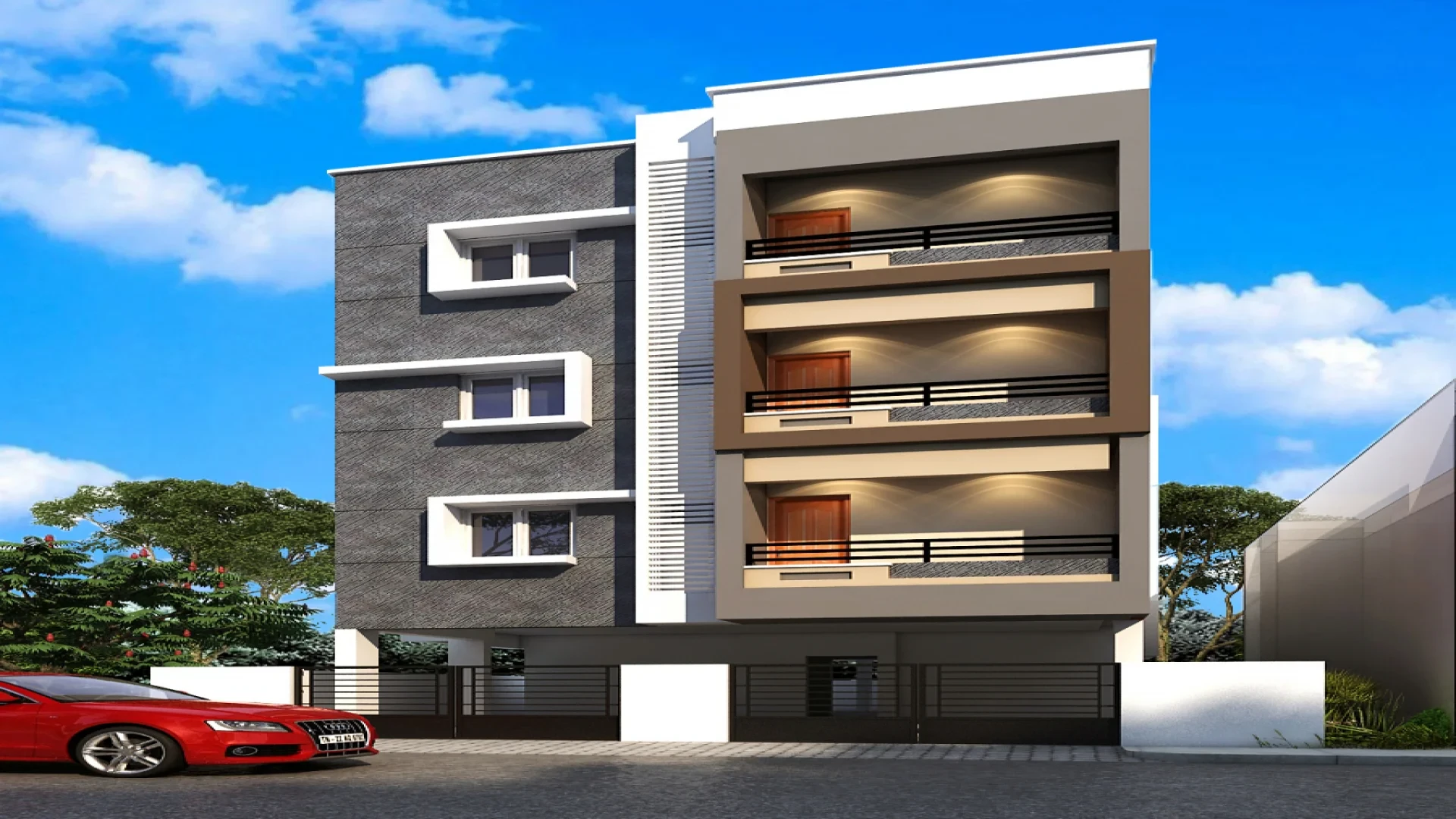MP Montana
Kundrathur, Chennai













With this completely unique and outstanding project, MP Developers is back in the business of bringing about good change in everyone's life. Particularly in this flat, there is a calm and pleasant environment. It has a sleek, two-bedroom layout that allows you to unwind whenever you choose. It is possible to live in a roomy environment with a total of 6 units on a massive plot of land. The beautiful vaastu compliant homes are designed with the goal of providing a relaxing and tranquil setting. Each apartment ranges from 770 to 828 square feet in size and comes equipped with all of your needs.
| Type | Size | Price | Floor Plan |
|---|---|---|---|
| 2 BHK | 770 Sqft | Rs : 47.74 Lakh |
|
Exterior/Interior Finishes
Living/Foyer/Dining
Flooring: 2'X2' Vitrified tiles (AAA-Nano/Equivalent brand)
Ceiling: Finished with 1 Coat Primer, 2 coat White
Walls: Finished with 2 coat Putty,1 Coat Primer, 2 coat ColourKitchen
Flooring: 2'X2' Vitrified tiles (AAA-Nano/Equivalent brand)
Walls: Glazed tile 2'0" above counter
Counter: Well polished Granite counter top
Sink: Single Bowl SS sinkBedroom
Flooring: 2'X2' Vitrified tiles (AAA-Nano/Equivalent brand)
Walls: Finished with 2 coat Putty,1 Coat Primer, 2 coat ColourToilet
Flooring: Anti skid Ceramic Tiles(AAA/Orientbell/Equivalent)
Walls: Glazed tile upto 7'0" from floor level
Fixtures: Carryon brand*/Equivalent Fittings/FixturesDoors
Maindoor: Teakwood panel door and M.S.safety grill (Single/Foldable gate)
Internal: Patterned Skin door panel with Enamel Coating
Toilet door: PVC DoorWindows
Windows: UPVC sliding windows with safety grillsStaircase
Flooring: Granite
Railing: SS HandrailingPassage/Lobby area
Flooring:2'x2' Vitrified tilesExternal
Walls: Exterior Emulsion paintCar Parking
Flooring: Cement Plastering / Anti skid TilesGeneral
Walls(9"/4") Chamber burnt bricks
Septic tank 12,000 Liters Capacity
Sump 10,000 Liters Capacity
Over Head tank 2,000+1000 Liters capacity Sintex tankElectrical points
(Norwood / Equivalent Switches and Orbit Wires)
Living/Foyer/Dining: 3 Light Point , 2 Fan Point , 1 TV Power point, 1 Cable point (without
wire) , 1 Telephone point (without wire), Home theater
provision,5Amps charging point
Kitchen: 2 Light point , 1 Exhaust Fan point , 3-15 Amps point,3-5 Amps point,
RO provision
Bedroom: 2 Light Point , 1 Fan Point , 2-5 Amps charging point,1- Two way
Switch 1 AC Point
Toilet: 1 Light point , 1 Exhaust Fan point , 1 Geysor Point
Entrance/Verandah: 1 Light point , 1 Calling bell point
Inverter: Wiring-Living-1No.Fan,Light,Bedroom-1No. Fan,Light, Kitchen-Light.
General points: Washing machine point, Refrigirator Point.
Explore exclusive new launch projects of MP Developers & Constructions Pvt Ltd’s find Apartments, Villas or Plots property for sale at Chennai. Grab the Early-bird launch offers, flexible payment plan, high-end amenities at prime locations in Chennai.
Rs. 47.74 L
Rs. 47.74 L
Rs. 60,190
Rs. 9,55,989
Principal + Interest
Rs. 50,55,989
