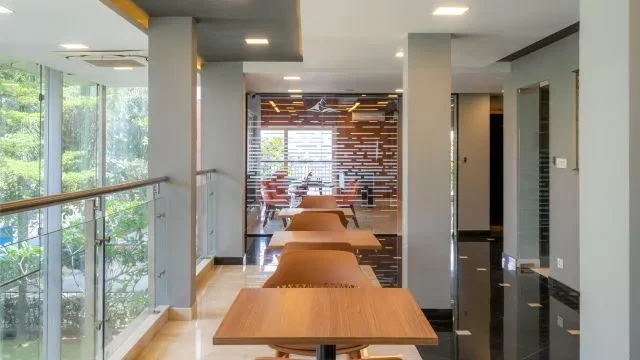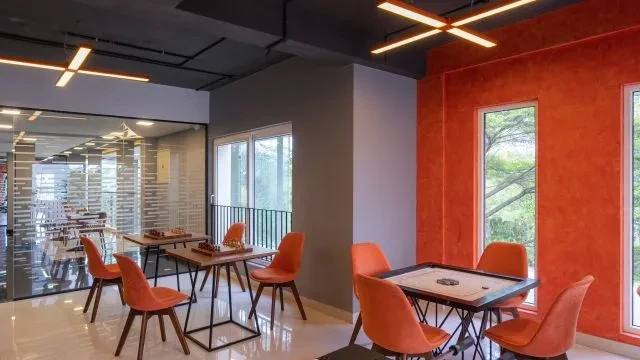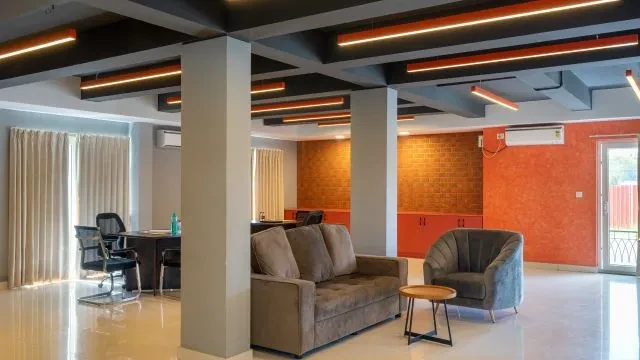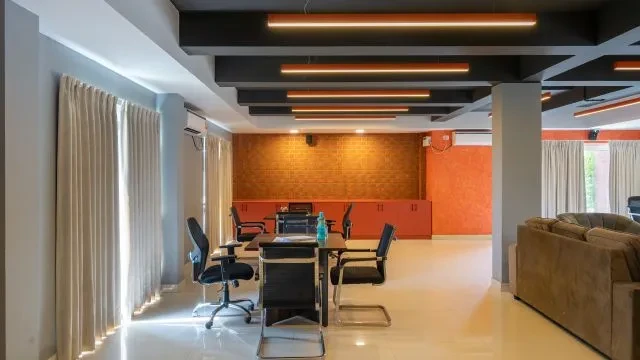Navins Starwood Towers 2
Vengaivasal, Chennai












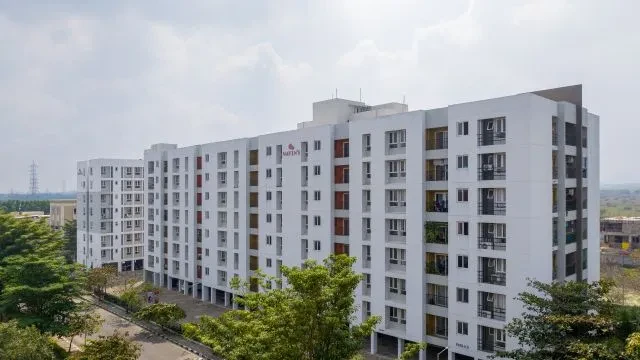
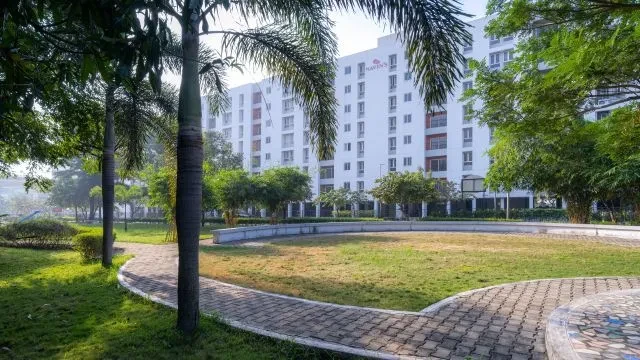
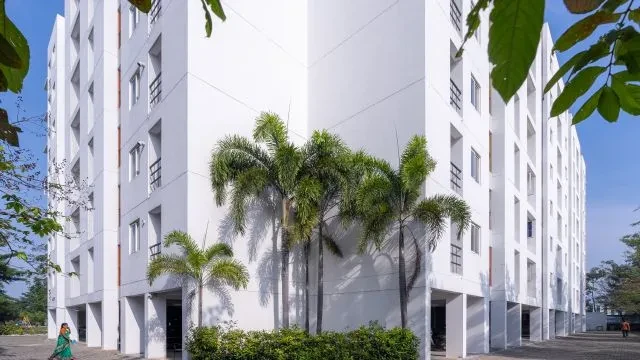
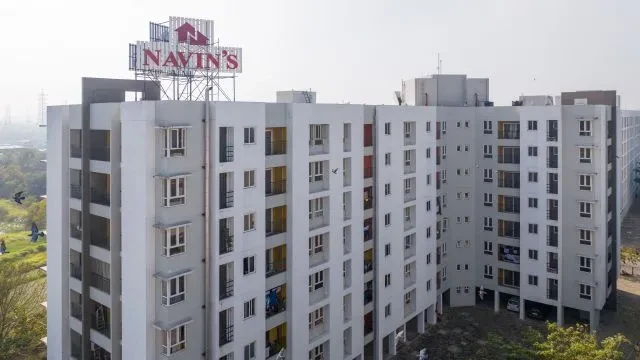
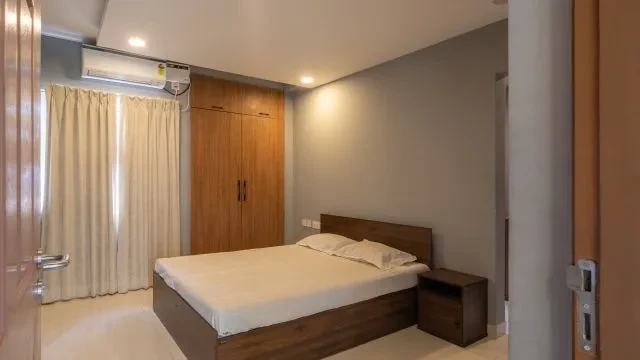
In the south-western suburb called Thirumudivakkam, here you have the newly constructed Navin Hillview Avenue. You got to believe us saying that the apartment structure has 630 total number of units comprising spacious double and triple bedroom units. For those customer traits that demand compact living spaces, you have got units starting from 607 sq.ft. and for those who want expansive spaces, you have got up to 1519 sq.ft. units. Get the blessings of Thiruneermalai and Kundrathur temples as you reside here with your adorable family plus the benefits of living in an apartment structure constructed by an award-winning constructor.
OverviewTowers9Floors7Units266STRUCTURE RCC framed structure Cement blocks in cement mortar (walls) Earthquake Resistant Structure
FLOORING Vitrified tile flooring inside the flat Ceramic tiles flooring in toilet
BATHROOMS Dadoing with good quality sanitary fittings
DOORS AND WINDOWS UPVC windows Main door in teak wood frame with skin shutters Other doors in good quality timber with flush type shutters
FINISHES Main door with varnish sealer finish Other doors with enamel paint Walls with putty to take emulsion paint Ceiling plastered suitable to take cement paint Outer walls with exterior emulsion
ELECTRICAL Three phase electric supply A/C points in all bedrooms Generator Backup in Common Areas Essential Points Inside the Apartments EV Charging
LIFTS 10 Passenger lifts of reputed make
WATER SUPPLY AND TREATMENT Bore / open well for tapping ground water sump to store water with arrangements for pumping water to overhead tank, lines run from these tanks to each apartment RWH Water Supply Arrangements Sewage Treatment Plant
FIRE SAFETY Fire Fighting Arrangements
Explore exclusive new launch projects of Navin's Housing and Properties’s find Apartments, Villas or Plots property for sale at Chennai. Grab the Early-bird launch offers, flexible payment plan, high-end amenities at prime locations in Chennai.
Rs. 98.796 L
Rs. 98.796 L
Rs. 60,190
Rs. 9,55,989
Principal + Interest
Rs. 50,55,989





