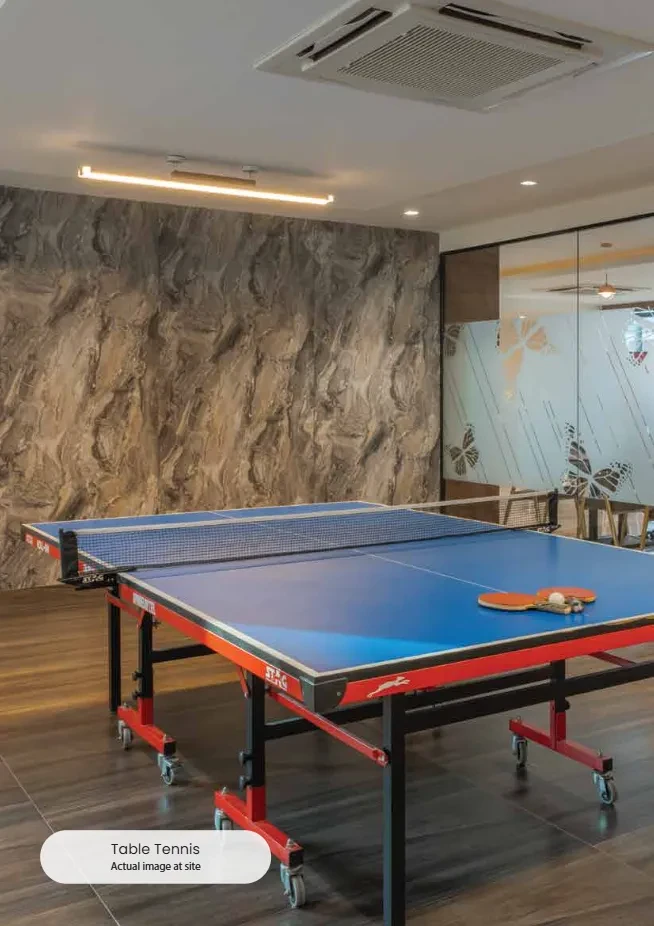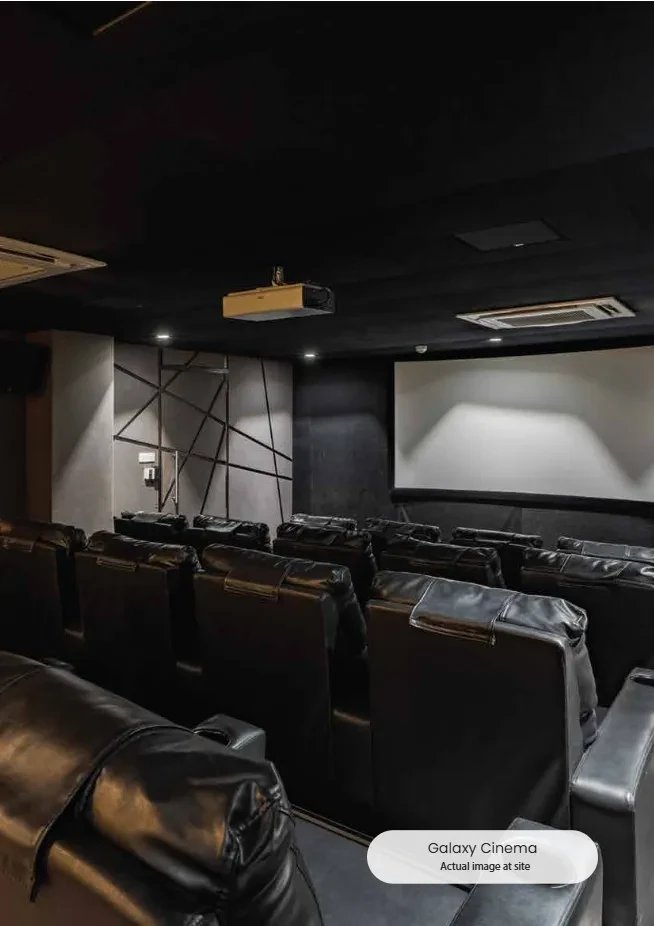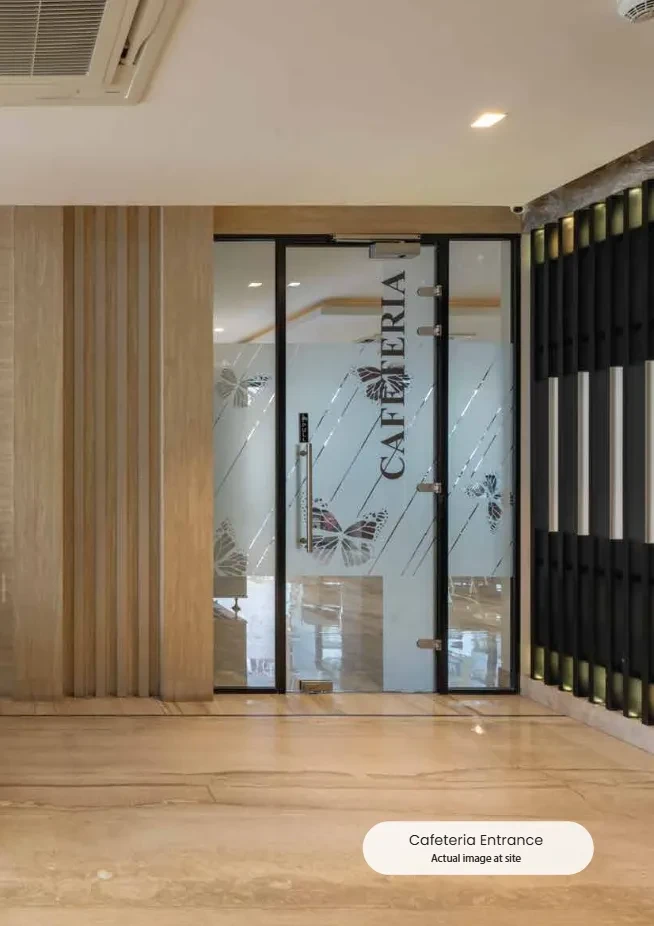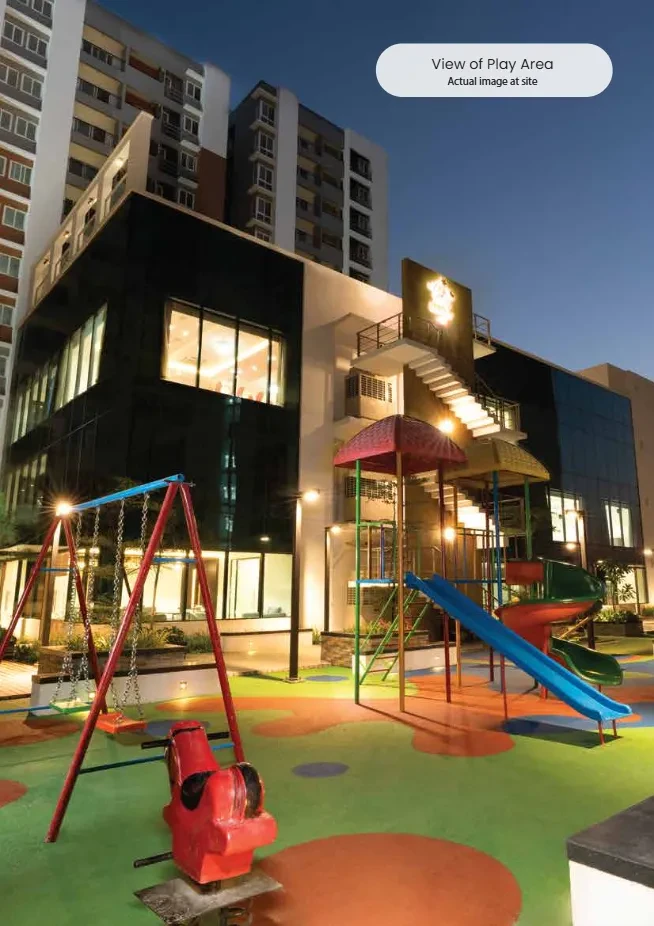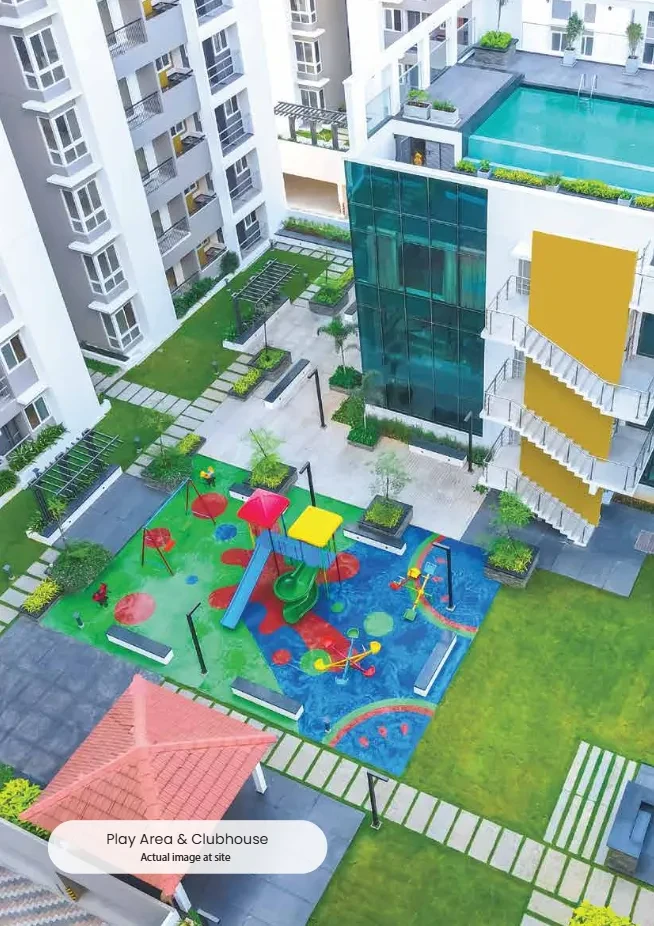Navins Starwood Towers 2
Vengaivasal, Chennai













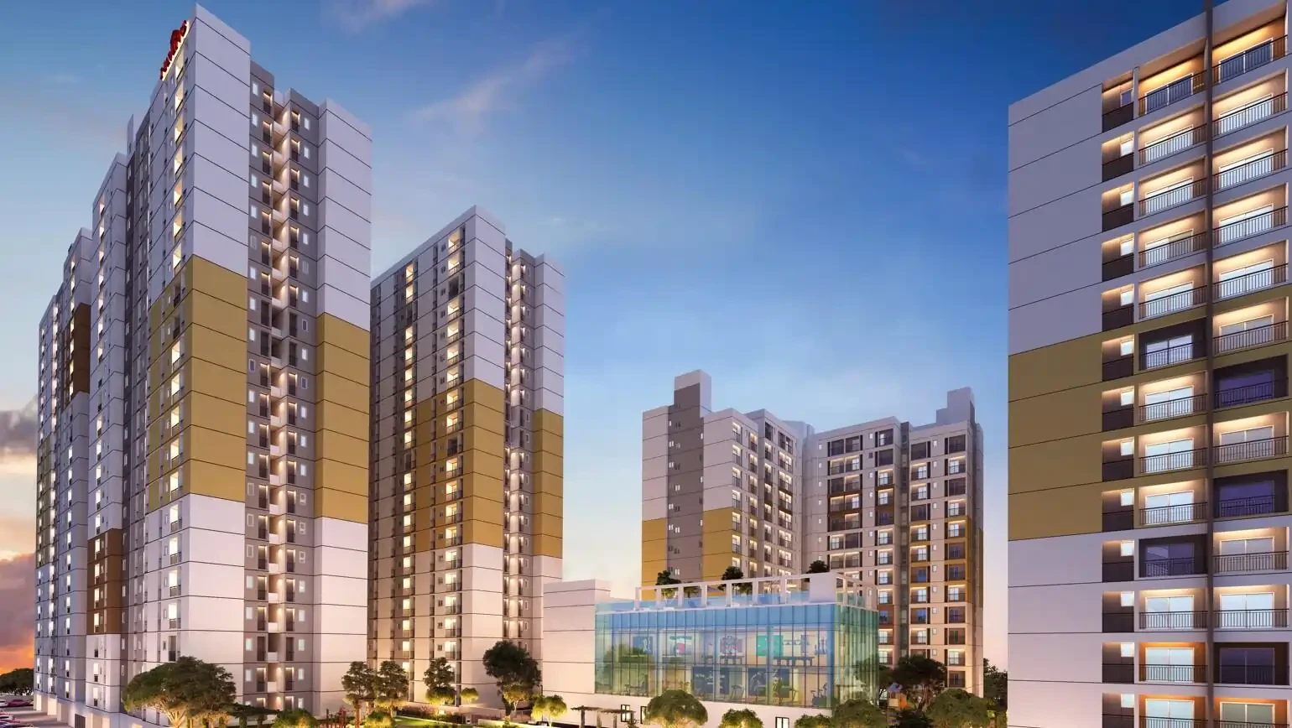
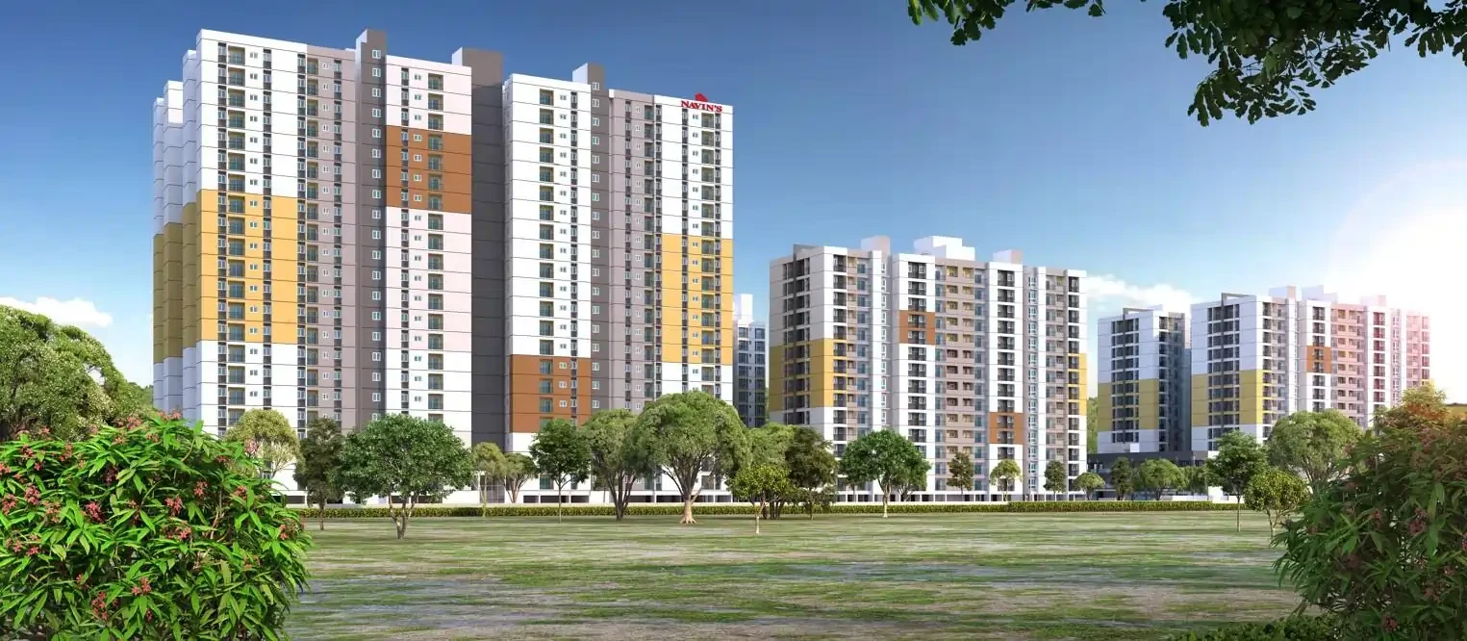
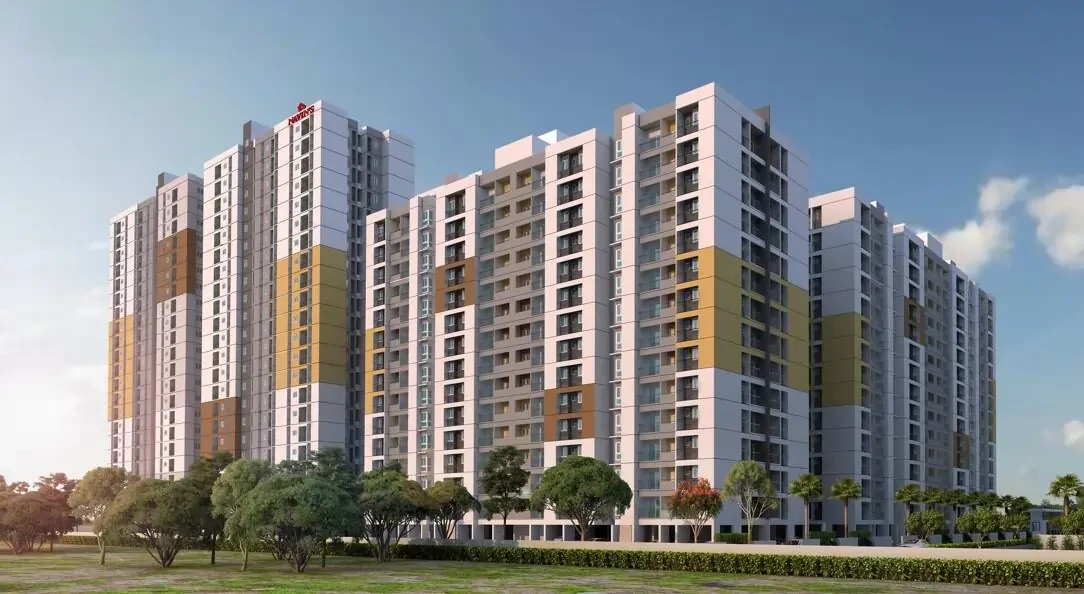
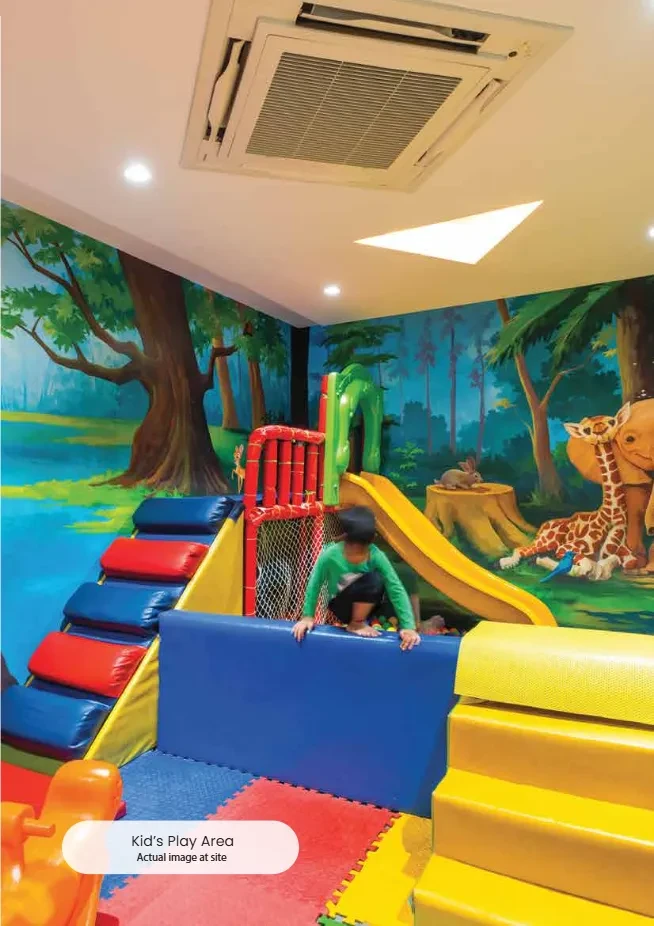
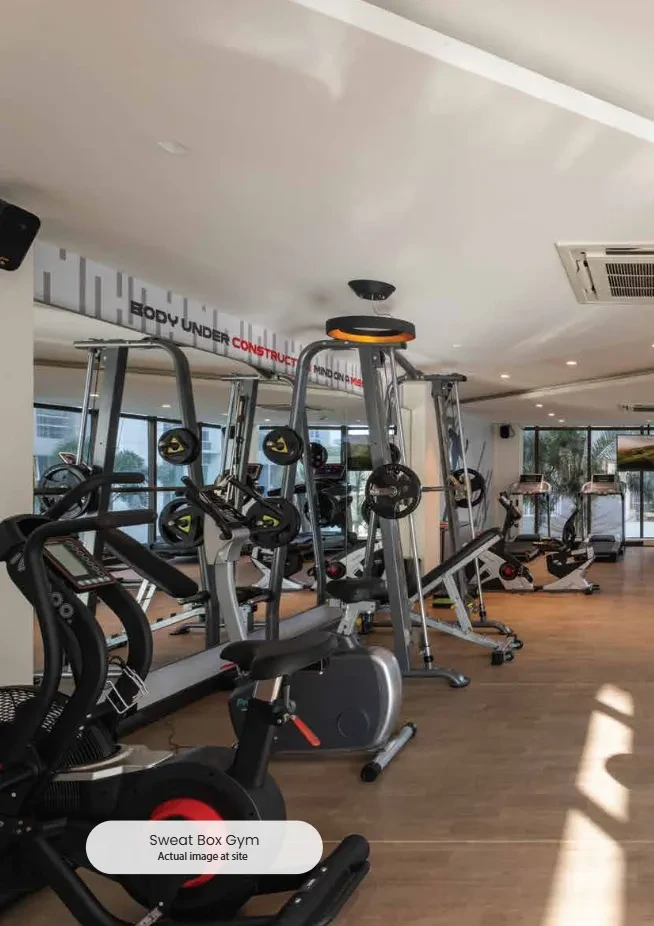
Luxury That Reaches New Level at Navins Cedar at Starwood Tower, developed by Navin Housing and Properties Private Limited, is a high-rise condominium development representing the highest quality luxurious living experience in Medavakkam, Chennai. This landmark luxury living project with Stilt + 21, the premium development, contains 166 tailored flats constructed with great design integrity to give you an upgraded lifestyle. Within the luxurious project, you will find efficiently sized and spacious 3 BHK apartments measuring from 1,908 sq ft to 2,140 sq ft for your family. Each home is pampered with spacious space planning, including but not limited to, unique efficient designs and unique choices of finishes. Once you enter, every aspect of your new abode will offer you modern design and material selection. Navins Cedar at Starwood Tower in Medavakkam has been purposely designed for a modern lifestyle, providing the residents modern conveniences with the benefit of leisure time. If you are looking for an address with accessibility that embodies comfort, class, and connectivity, this project might be the option to consider for your next home purchase. Schedule your site visit!
Units166Total Project Area9.85 acres (39.9K sq.m.)Open Area79 %Structure: RCC wall structure designed to comply with Seismic Zone III, built using the advanced MIWAN technology. Walls: Internal walls - Putty and Navin’s Oyster white emulsion paint. External Walls -Premium anti-fungal emulsion over texture. Doors: Teak wood framed main doors with designer fl¬ush doors and Digital lock with passcode and key access. Windows: UPVC Sliding window. Flooring: 600mm x 600mm double charged vitrified tile ¬flooring. Toilet: Ceramic tile fl¬ooring with jaguar or equivalent fittings Water Supply: Bore well & sump to store water with Hydro pneumatic pumping facility to maintain uniform pressure in all ¬flats. Lifts & Generators: 3 nos. of 10-passenger and 1 no. of 15-passenger automatic stainless steel lifts. Acoustically insulated standby generator for common areas, lights & fans, 900 watts for each apartment. Home Automation Smartphone with voice control access to essential lights and fans, USB ports and telephone points in the living room and all bedrooms, Fibre Optic connectivity, and piped gas connectivity with a smart meter. Sanitation Acid resistant matte finish ceramic tiles, Designer walls and kohler (or equivalent) fittings. Communication System Living room with data point for wi-fi access & telephone point. Wi-Fi Enabled podium and common areas on individual security intercom. Electricity: Three phased with FRLS Copper wiring and circuit breaker. Ac points in living, dining & all bedrooms. Power outlets and plug points for essential electronics all over the house.
Explore exclusive new launch projects of Navin's Housing and Properties’s find Apartments, Villas or Plots property for sale at Chennai. Grab the Early-bird launch offers, flexible payment plan, high-end amenities at prime locations in Chennai.
Rs. 155.899 L
Rs. 155.899 L
Rs. 60,190
Rs. 9,55,989
Principal + Interest
Rs. 50,55,989





