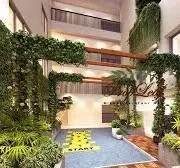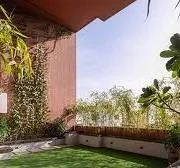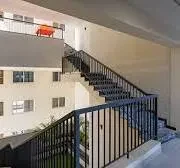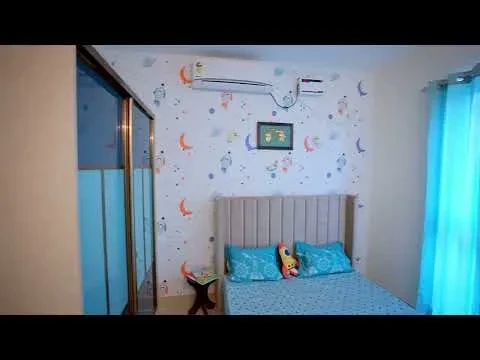Navins Starwood Towers 2
Vengaivasal, Chennai













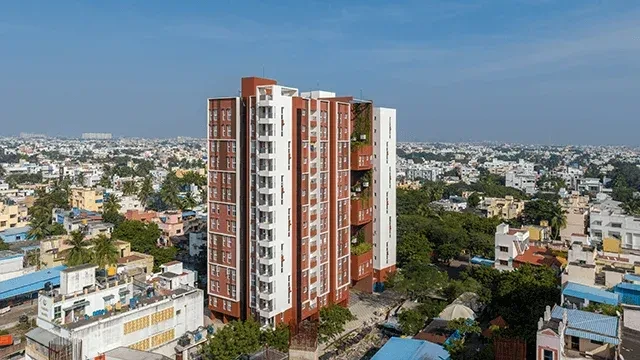
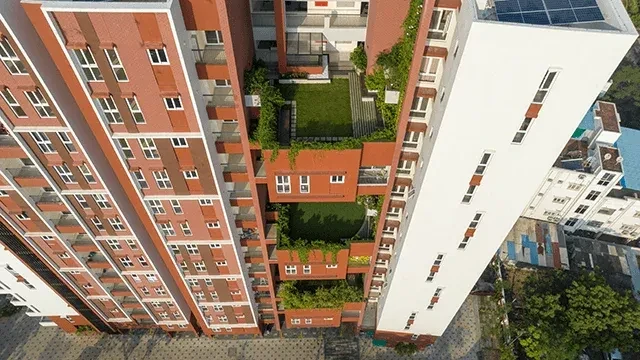
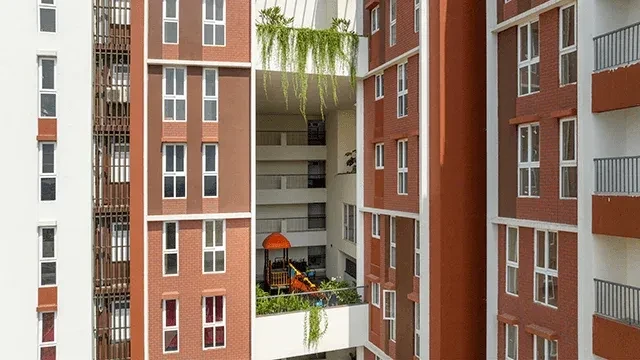
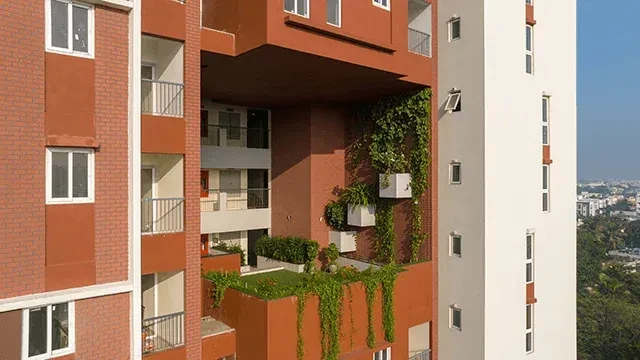
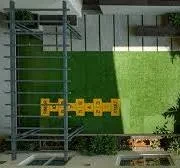
Chennai’s next big wonder, Navin’s Hanging Gardens is inspired from The Hanging Gardens of Babylon with first-of-its-kind terrace gardens. This iconic project is located right on Arcot Road, amidst the posh embrace of Chennai's Tinsel Town, Valasaravakkam. Luxurious 2 & 3 BHK homes let you experience the magic of nature blended into your homes with the masterful craftmanship of Navin's.
OverviewTowers1Floors13Units107Total Project Area0.89 acres (3.6K sq.m.)Structure RCC Framed structure conforming to Seismic Zone 3 Regulations Walls Aerated blocks in cement mortar Doors Elegant looking teak wood framed Main door with designer door shutters Bedroom doors with good quality wood frame with skin type shutters Toilet doors with good quality wood frame with skin type shutters Windows Good quality UPVC windows Kitchen Polished granite platform with stainless steel sink with drainboard abd 2'0" ht. ceramic tiles dadoing above counter Flooring Premium range vitrified flooring Electricity 3 phase electrical power supply with concealed FRLS copper wiring and circuit breakers AC points in living, dining and all bedrooms Modular switches Finishing Internal walls and ceiling are finished with putty and Navin's oyster white colour emulsion paint Outer walls are finished with premium anti-fungal emulsion paint Water supply arrangements Bore well/ open well for tapping ground water - sump to store water Lifts 3nos. of 2*10 passenger and 1*15 passenger SS lifts of reputed make Toilets Ceramic tile flooring and wall dadoing upto 7' ht. with good quality sanitary and Cp fittings
Explore exclusive new launch projects of Navin's Housing and Properties’s find Apartments, Villas or Plots property for sale at Chennai. Grab the Early-bird launch offers, flexible payment plan, high-end amenities at prime locations in Chennai.
Rs. 207.001 L
Rs. 207.001 L
Rs. 60,190
Rs. 9,55,989
Principal + Interest
Rs. 50,55,989





