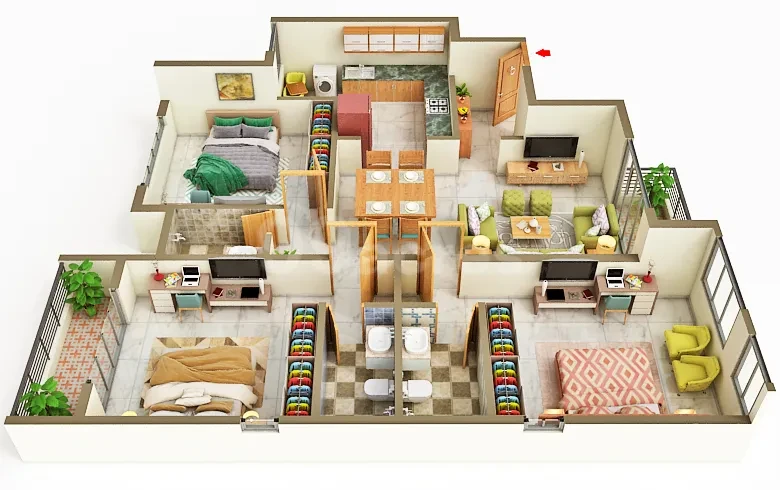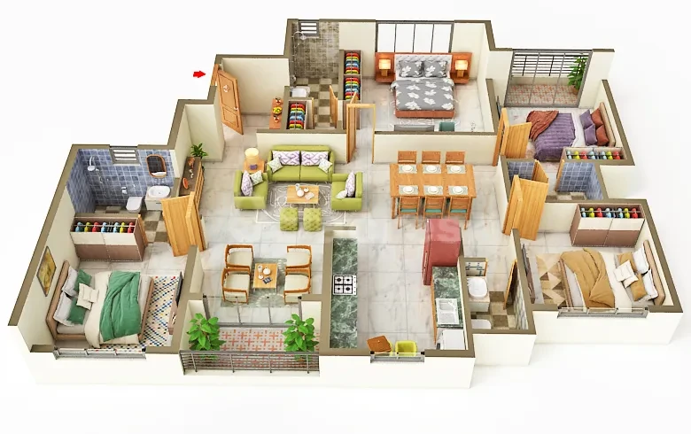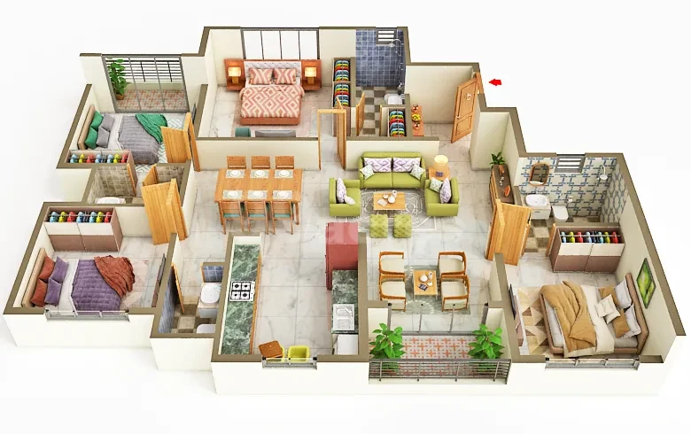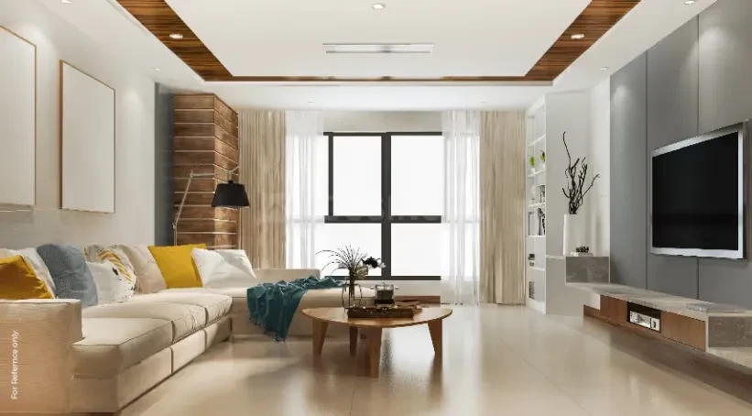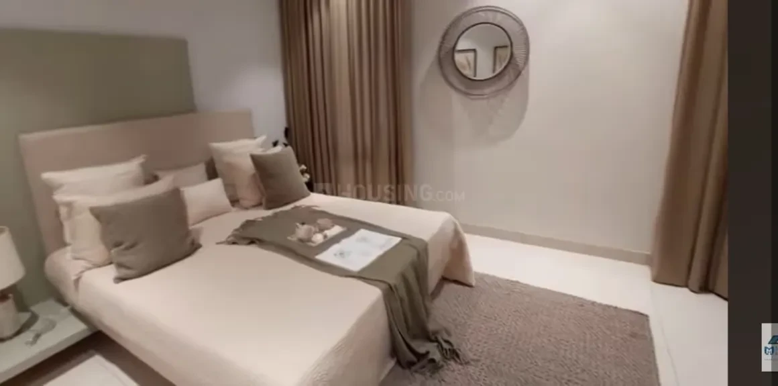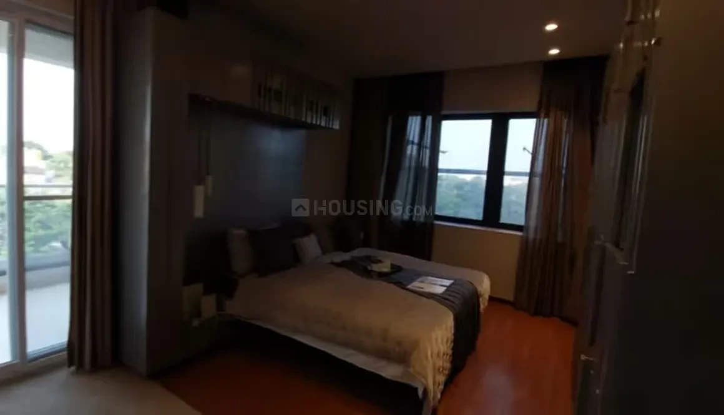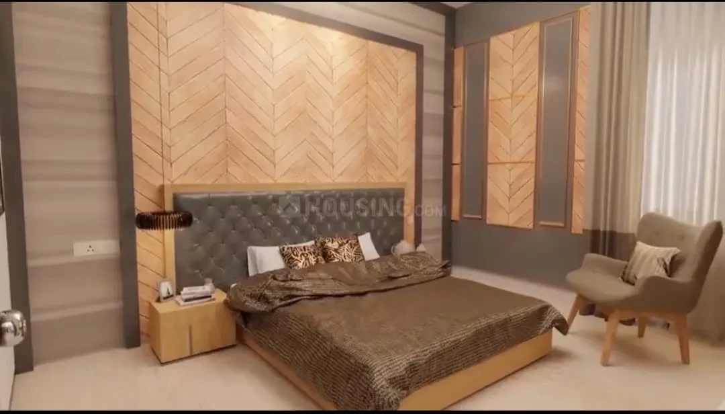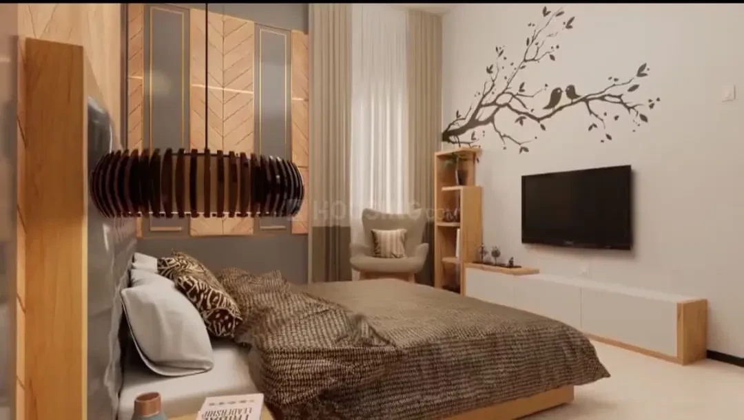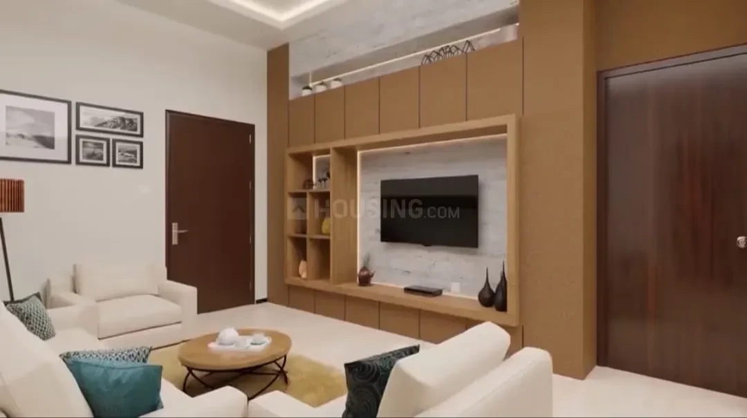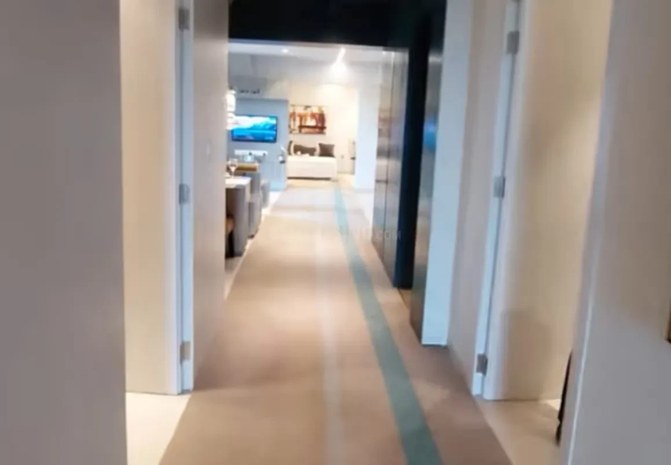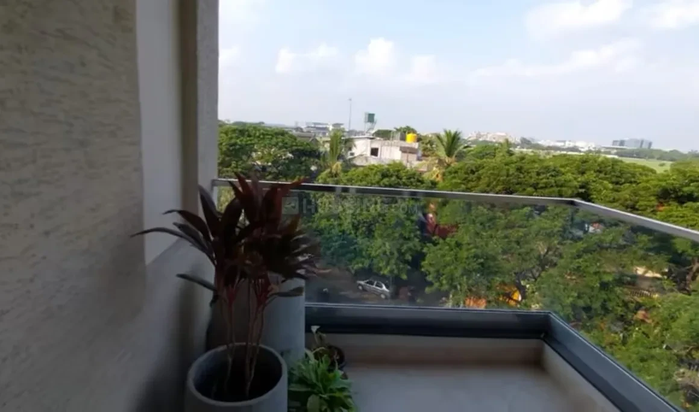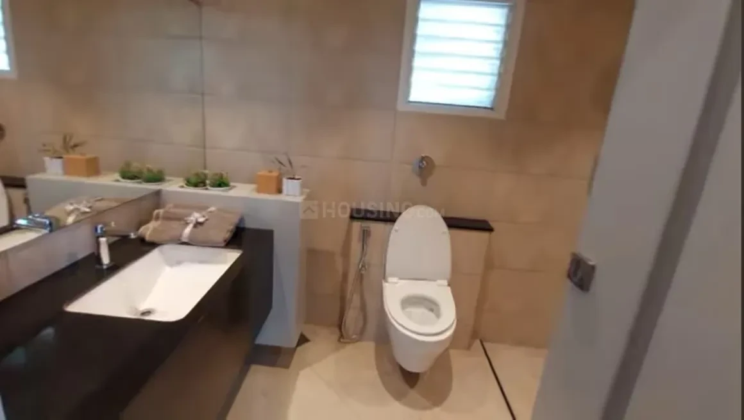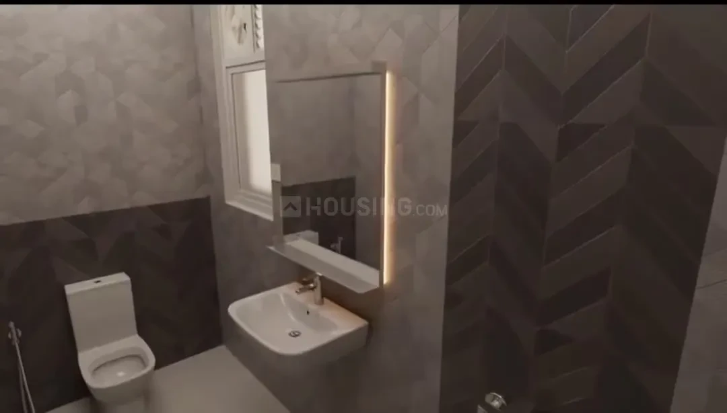Navins Starwood Towers 2
Vengaivasal, Chennai













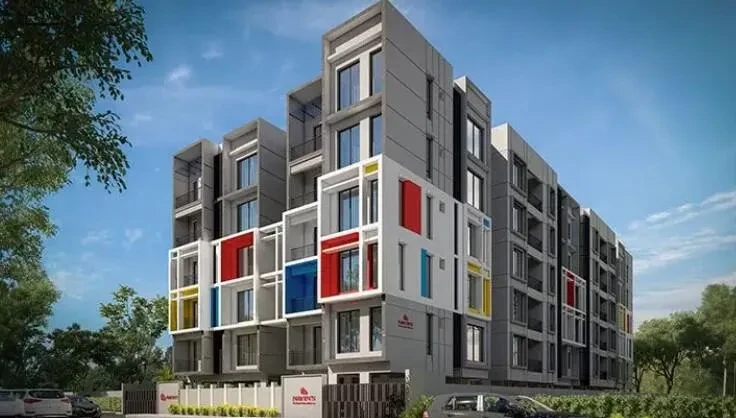
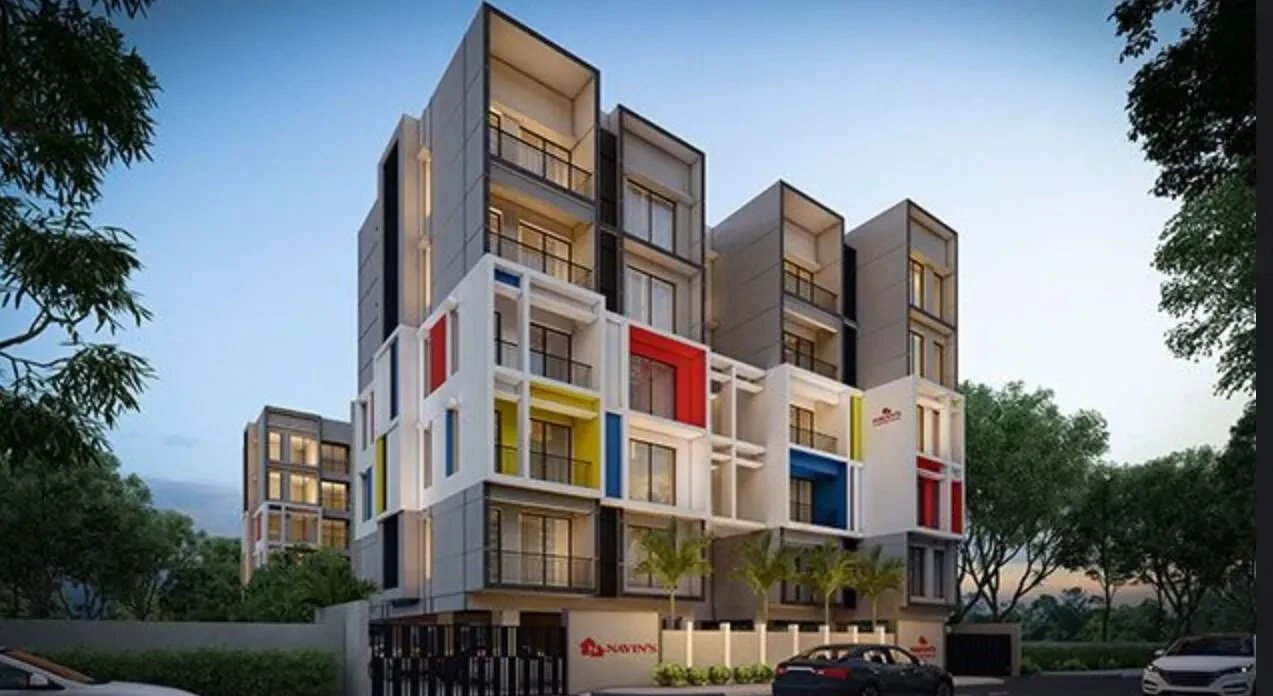
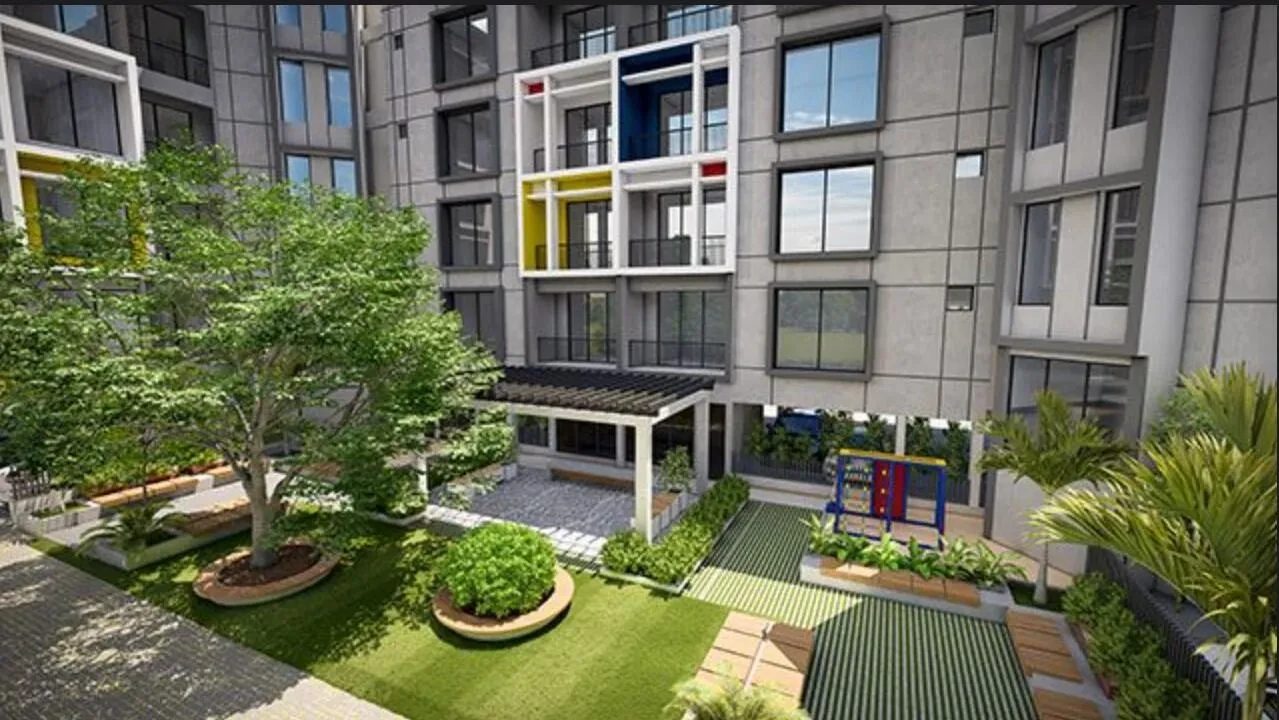
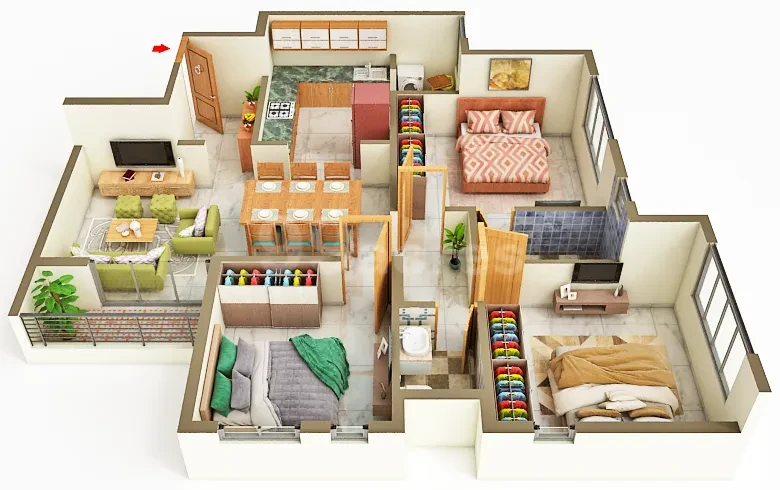
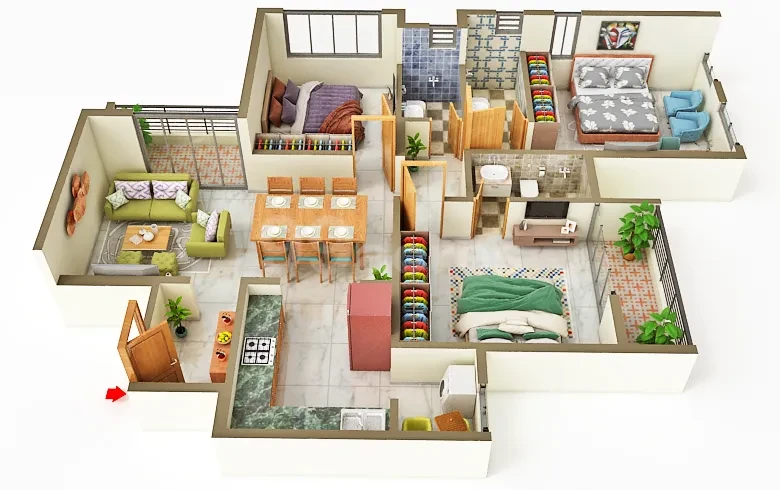
Navins RP Enclave designed by Navin Housing and Properties Private Limited offers a select collection of luxury flats in the culturally rich area of Royapuram, Chennai. This exclusive residential development features just 30 units across stilt plus five floors, ensuring a private and serene living environment. Buyers can choose from spacious 3BHK and 4 BHK flats spanning 1327 sq. ft to 2063 sq. ft, thoughtfully designed to meet the needs of contemporary families. Navins RP Enclave flats in Royapuram emphasize security and comfort, equipped with essential amenities such as a security intercom system, covered car parking for each residence, a pleasingly landscaped environment, and round-the-clock CCTV surveillance. These features combine to create a secure, comfortable, and aesthetically pleasing living space. This development promises not only a luxurious home but also a sound investment in one of Chennai’s rapidly evolving neighborhoods. These flats offer a perfect blend of luxury, security, and location. Secure your exclusive flats soon!
Explore exclusive new launch projects of Navin's Housing and Properties’s find Apartments, Villas or Plots property for sale at Chennai. Grab the Early-bird launch offers, flexible payment plan, high-end amenities at prime locations in Chennai.
Rs. 295.381 L
Rs. 295.381 L
Rs. 60,190
Rs. 9,55,989
Principal + Interest
Rs. 50,55,989





