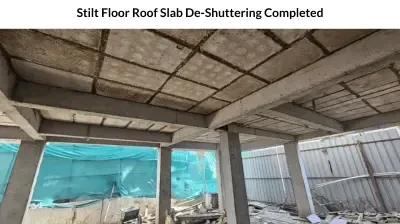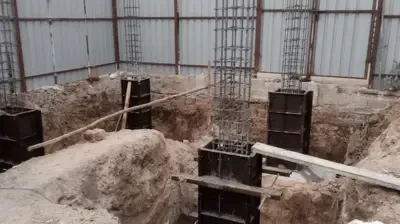Navins Starwood Towers 2
Vengaivasal, Chennai













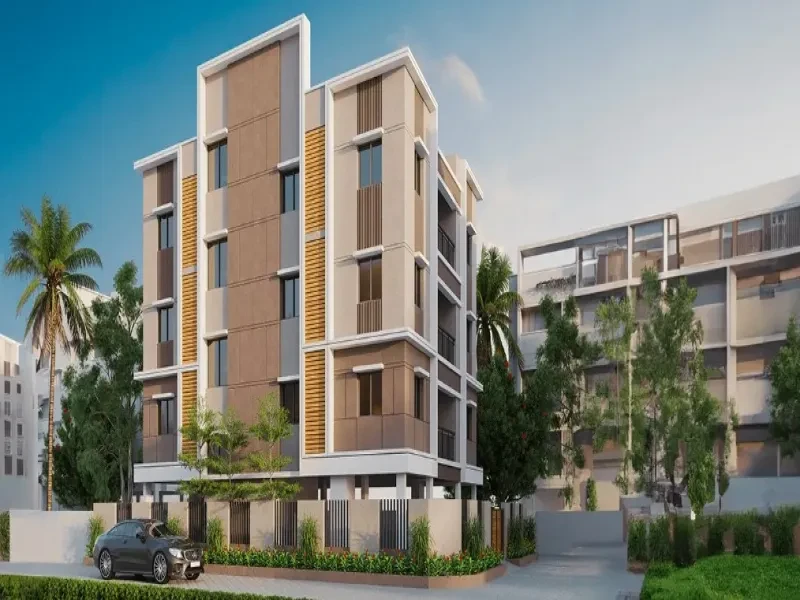
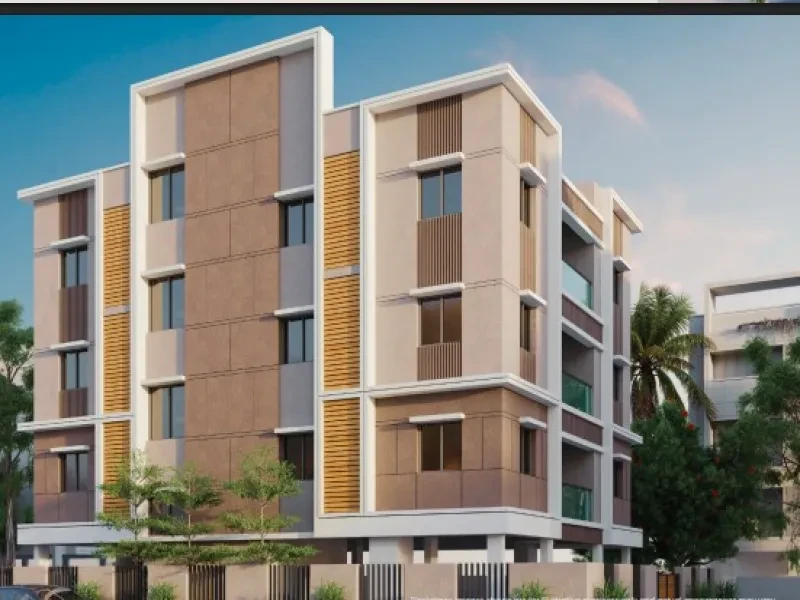
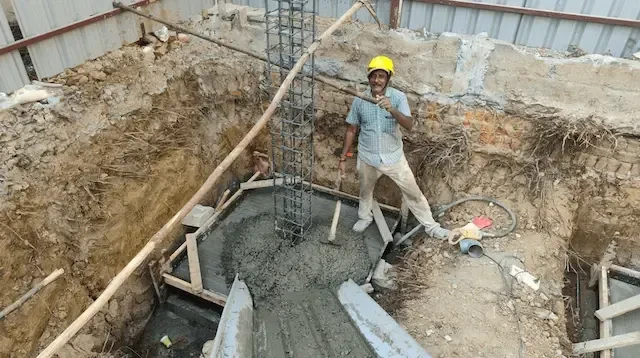
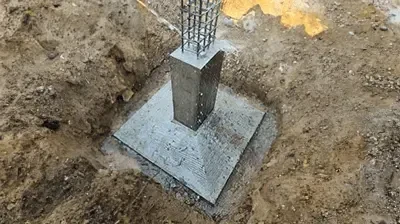
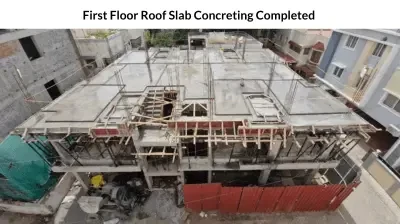
Navin's Saathvika is a boutique residential project by Navin's in West Mambalam, Chennai, offering a blend of modern elegance and traditional charm with a limited number of 2 & 3 BHK apartments (from 1106 to 1455 sq. ft.). The project emphasizes quality construction, sustainable features like rainwater harvesting, and a ** serene, comfortable living environment** in a well-connected, culturally rich neighborhood.
FlooringLiving/Dining/Bedrooms/Balconies: Vitrified Tiles.
DoorsMain Doors: Teak Wood.
FinishingExterior: Weather Coat Paint.
Kitchen Granite platform, Stainless steel sink with drain board, and Ceramic tile dadoing above the counter.Toilets GI / CPVC / PPR pipes and Good quality CP fittings.Electrical Concealed copper wiring, Modular switches, and AC points in all bedrooms.Structure & Safety Earthquake resistant RCC framed structure, 1000W DG Power Backup, Automatic 6-passenger lift, and 24x7 Security.
Explore exclusive new launch projects of Navin's Housing and Properties’s find Apartments, Villas or Plots property for sale at Chennai. Grab the Early-bird launch offers, flexible payment plan, high-end amenities at prime locations in Chennai.
Rs. 256.531 L
Rs. 256.531 L
Rs. 60,190
Rs. 9,55,989
Principal + Interest
Rs. 50,55,989





