Navin Hillview Avenue
Thirumudivakkam, Chennai













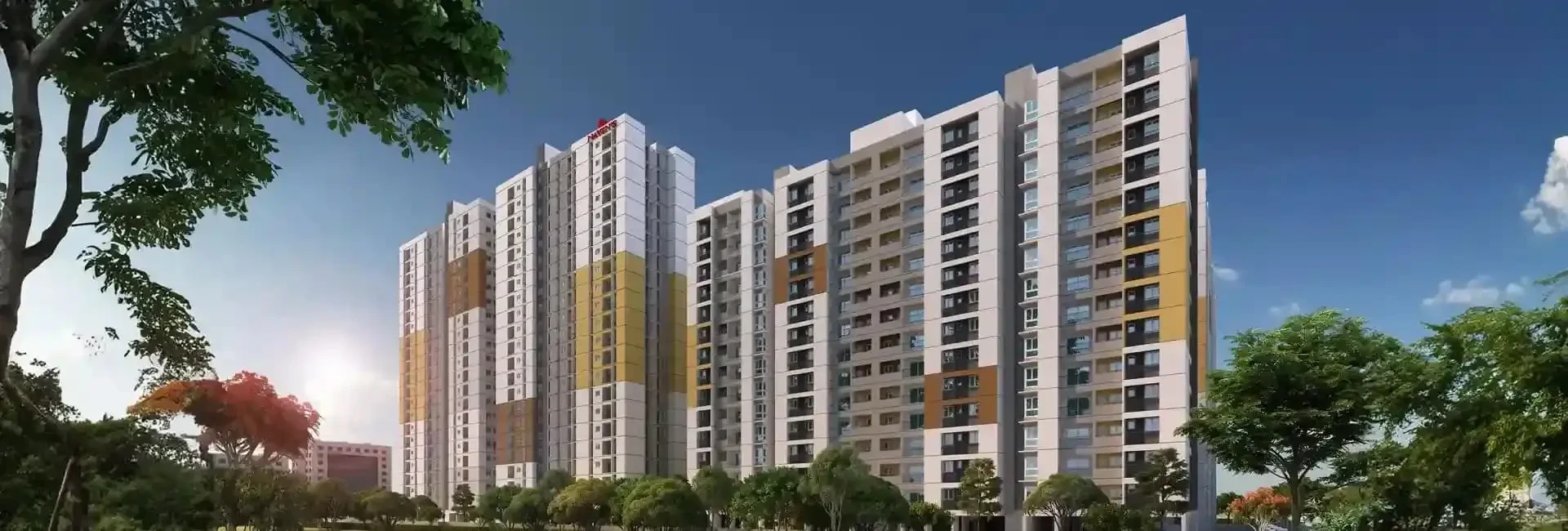
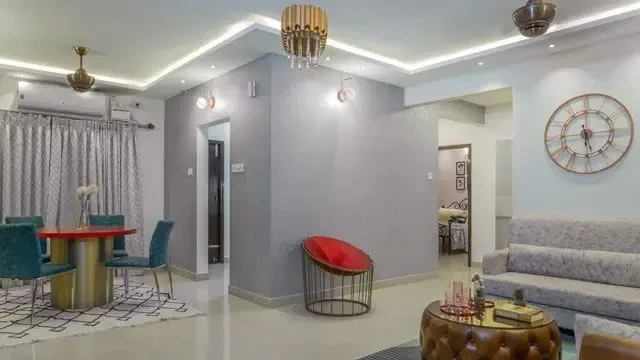
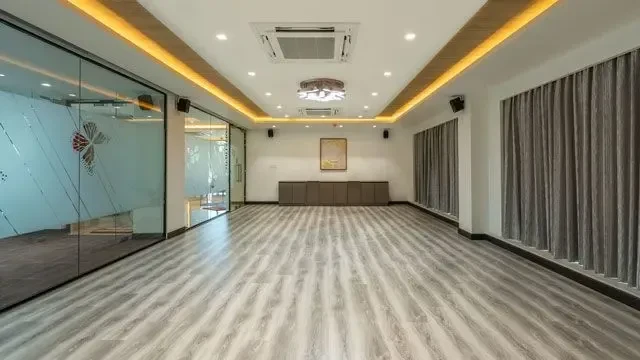
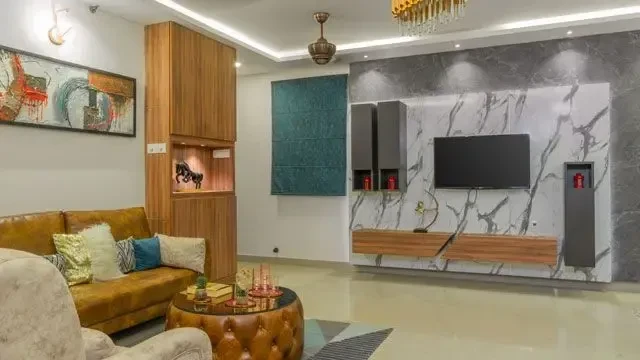
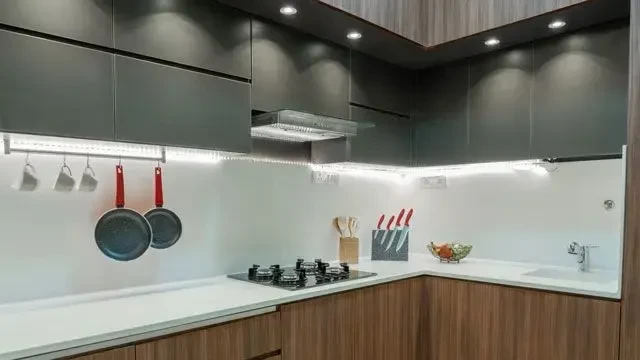
Navin’s proudly presents Starwood Towers, a fully equipped residential condominium with 958 apartments that is a mini vertical 14-floor township with basement plus stilts spread across eight towers. Located in Vengaivasal, equidistant between Velachery, OMR (IT Corridor) and Pallavaram, adjoining Medavakkam on the Mambakkam main road, Navin’s Starwood Towers comes to you with the latest Mivan construction technology, eco-friendly features, elegant architecture and design, a clubhouse, two commercial complexes featuring a bank, a departmental store, a clinic, a restaurant,a laundry , a salon and a host of other services. Truly a special niche, worthy of the Celebration of life. Navin’s Starwood Towers is a home you have been looking for and so richly deserve.
Structure: RCC wall structure designed to comply with Seismic Zone III, built using the advanced MIWAN technology. Walls: Internal walls - Putty and Navin’s Oyster white emulsion paint. External Walls -Premium anti-fungal emulsion over texture. Doors: Teak wood framed main doors with designer fl¬ush doors and Digital lock with passcode and key access. Windows: UPVC Sliding window. Flooring: 600mm x 600mm double charged vitrified tile ¬flooring. Toilet: Ceramic tile fl¬ooring with jaguar or equivalent fittings Water Supply: Bore well & sump to store water with Hydro pneumatic pumping facility to maintain uniform pressure in all ¬flats. Lifts & Generators: 3 nos. of 10-passenger and 1 no. of 15-passenger automatic stainless steel lifts. Acoustically insulated standby generator for common areas, lights & fans, 900 watts for each apartment. Home Automation Smartphone with voice control access to essential lights and fans, USB ports and telephone points in the living room and all bedrooms, Fibre Optic connectivity, and piped gas connectivity with a smart meter. Sanitation Acid resistant matte finish ceramic tiles, Designer walls and kohler (or equivalent) fittings. Communication System Living room with data point for wi-fi access & telephone point. Wi-Fi Enabled podium and common areas on individual security intercom. Electricity: Three phased with FRLS Copper wiring and circuit breaker. Ac points in living, dining & all bedrooms. Power outlets and plug points for essential electronics all over the house.
Explore exclusive new launch projects of Navin's Housing and Properties’s find Apartments, Villas or Plots property for sale at Chennai. Grab the Early-bird launch offers, flexible payment plan, high-end amenities at prime locations in Chennai.
Rs. 91.35504 L
Rs. 91.35504 L
Rs. 60,190
Rs. 9,55,989
Principal + Interest
Rs. 50,55,989




