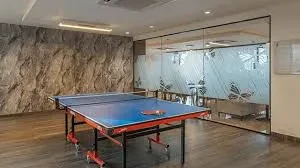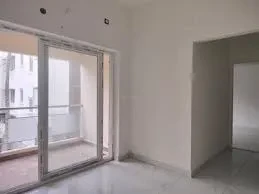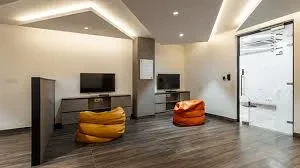Navins Starwood Towers 2
Vengaivasal, Chennai













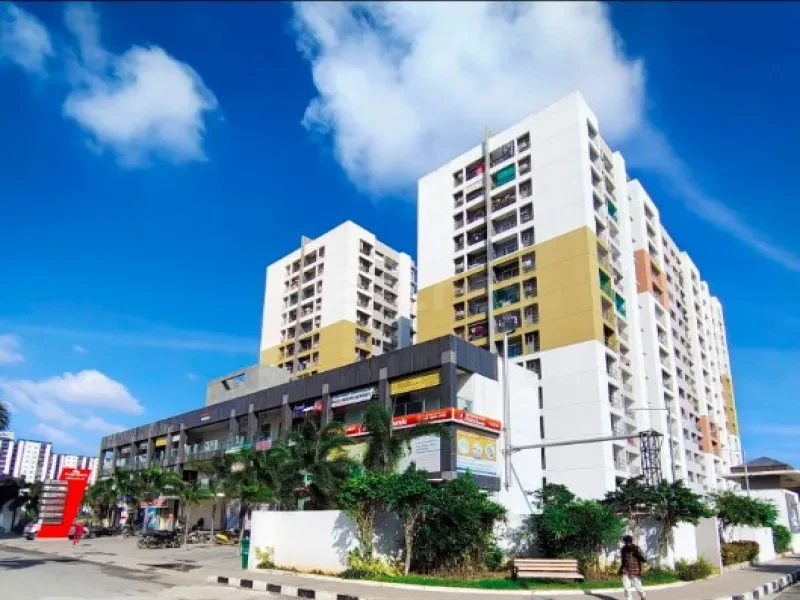
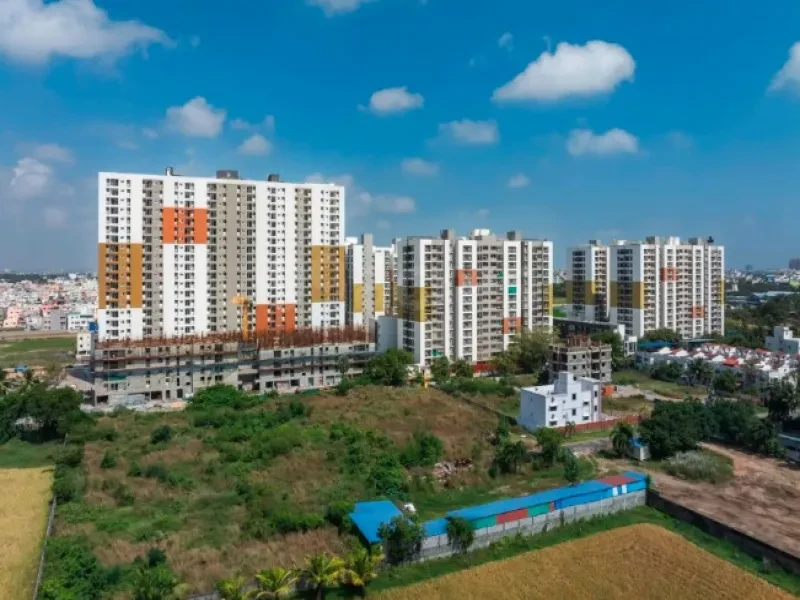
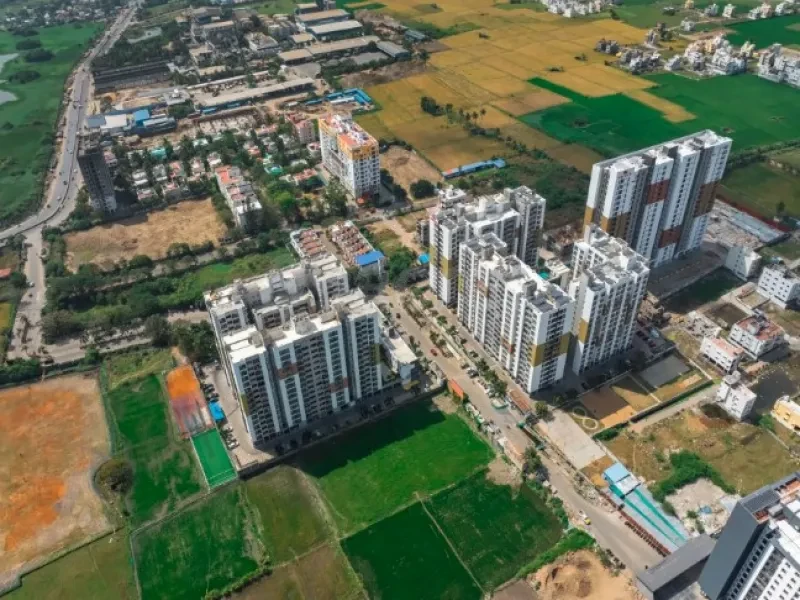
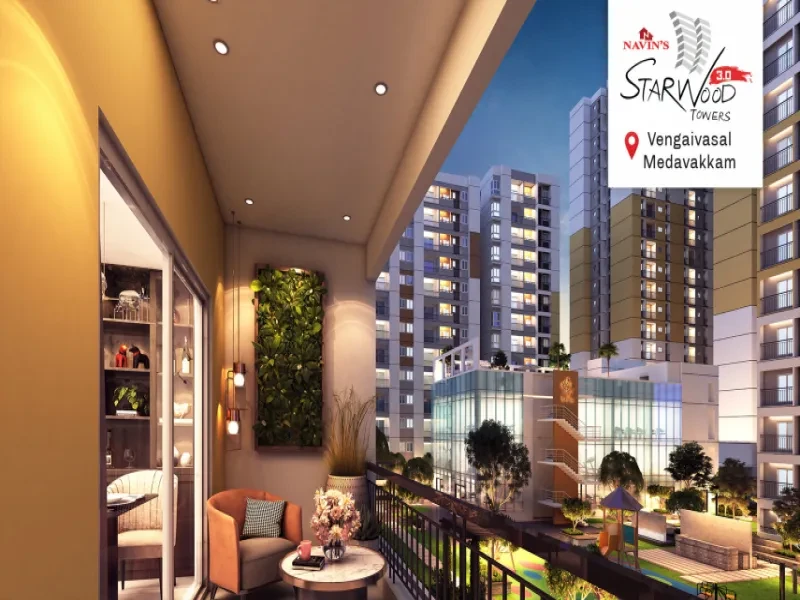
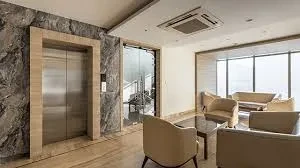
Navins Starwood Towers 3 in Vengaivasal doesn’t come on too strong. Because it doesn’t need to. Step inside and you will notice the calm first. A kind of quiet confidence that settles into you, like it’s always been part of your stride. Spread across 9.85 acres, this residential project gently rises into two 20-floor towers, holding 588 units of 1 & 2 BHK flats—ranging from 630 to 1285 sq. ft.
The builder, Navin Housing and Properties, has been doing this a long time. And it shows. It shows not in bold claims, but in the details. In floor plans that breathe. In corners that catch natural light just right. This layout? It works. Nothing flashy—just clean, thoughtful planning.
The surrounding energy? Balanced. Schools just minutes away. Hospitals like Gleneagles and Kamakshi Memorial nearby. And if you need a break—Phoenix Marketcity and The Marina Mall are just a quick drive.
Feels like the kind of place you grow into, not out of. It’s not just a project. It’s a place where life slows down and settles in.
OverviewTowers2Floors21Units1844Total Project Area12.86 acres (52.0K sq.m.)Structure Seismic Zone III Complaint RCC wall structure using latest MIVAN formwork technology. Walls RCC walls. Flooring Double charged Vitrified tile flooring inside the flat. Windows Good quality UPVC sliding windows. Toilet Ceramic Tiles Flooring and designer wall dadoing upto 7ht with good quality fittings. Doors PIN Controlled Smart Door lock of Yale Make or Similar teak wood framed main doors with designers flush doors. Other doors with good quality wood frame with laminate shutters. Garbage Disposal Self cleansing SS garbage chute. Home Automation 1.Smart phone and Voice controlled access for few lights. 2.Main door lock with passcode and key access. Electricity 1.Three Phase Electric Power Supply with cocealed FRLS copper wiring and Circuit breakers. 2.AC Points in all Bedrooms and AC Point preparation in living room. 3.Branded Modular switches. 4.Acoustically insulated standby generated back-up for common area and 500watts for each apartments. Finishing 1.Internal walls are finished with Putty and Navins’s oyster white color with Emulsion Paint. 2.Outer walls finished with premium anti-fungal emulsion paint over texture. Lifts 3 nos. of 10 passenger and 1 no. of 15 passenger automatic SS lifts in each blocks. Main Door Varnish Sealer Finish, other doors- enamel paint, Outer Walls Exterior Emulsion. Water Bore/Open Well for Tapping Ground Water. Sump to store water with arrangements.
Explore exclusive new launch projects of Navin's Housing and Properties’s find Apartments, Villas or Plots property for sale at Chennai. Grab the Early-bird launch offers, flexible payment plan, high-end amenities at prime locations in Chennai.
Rs. 116 L
Rs. 116 L
Rs. 60,190
Rs. 9,55,989
Principal + Interest
Rs. 50,55,989





