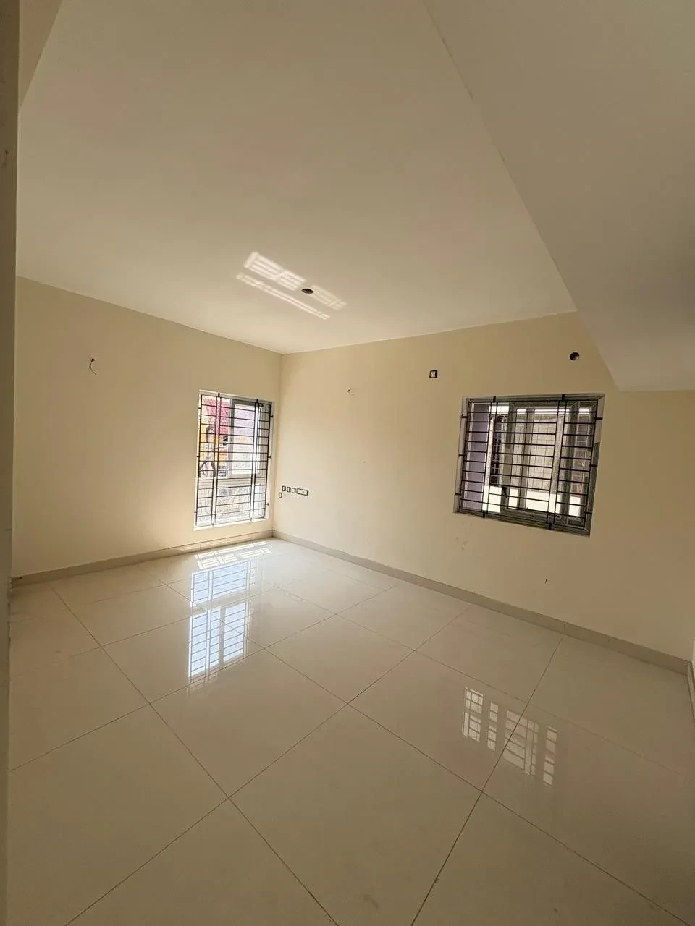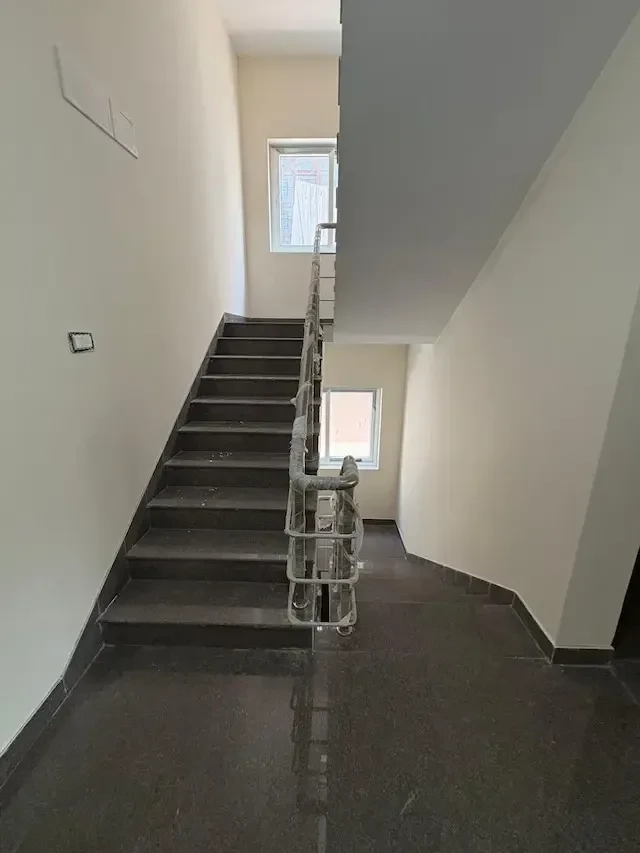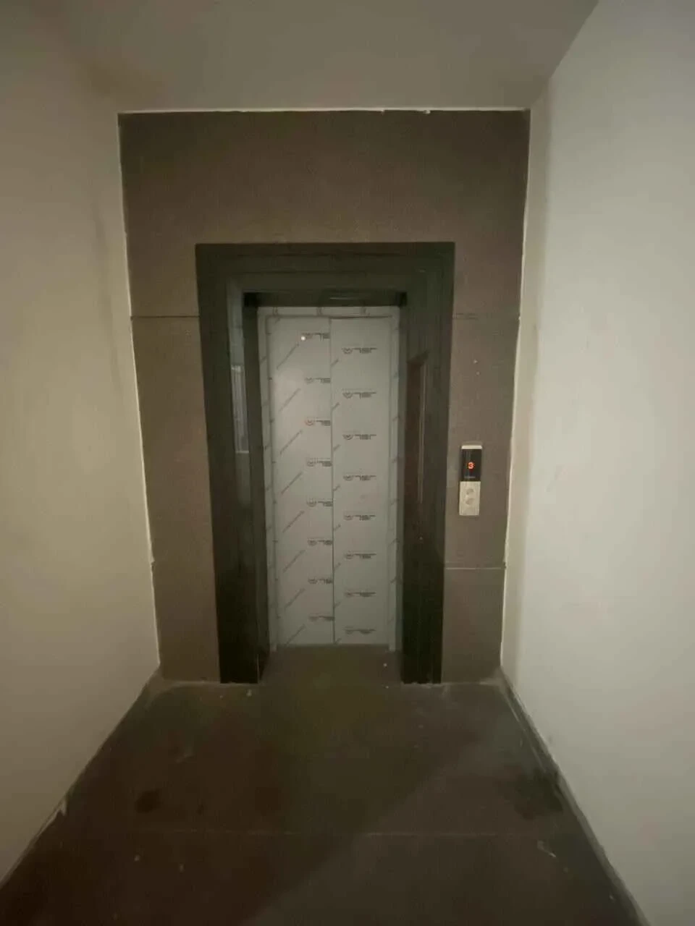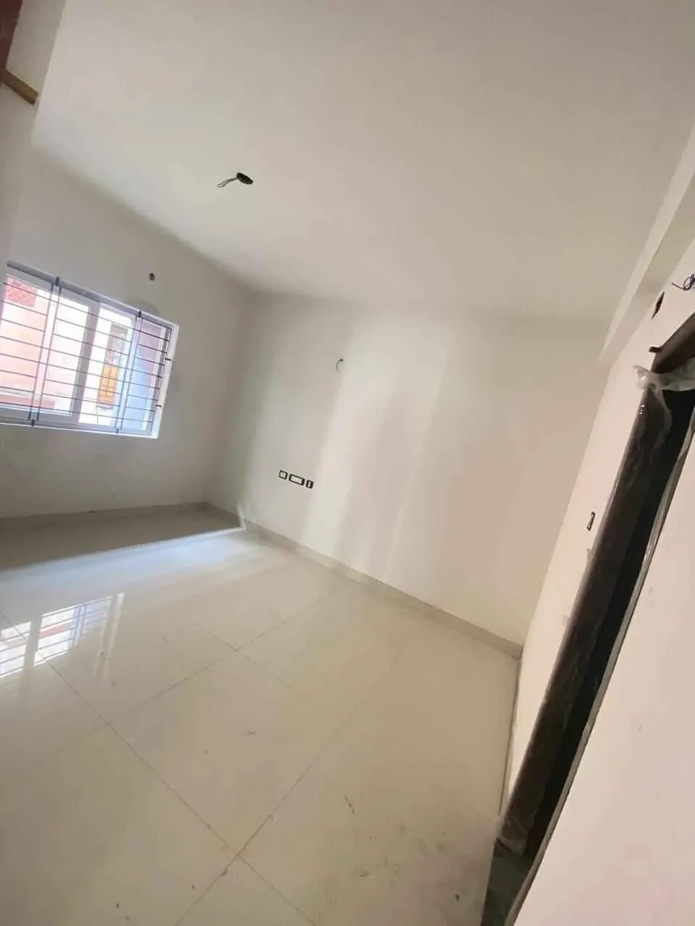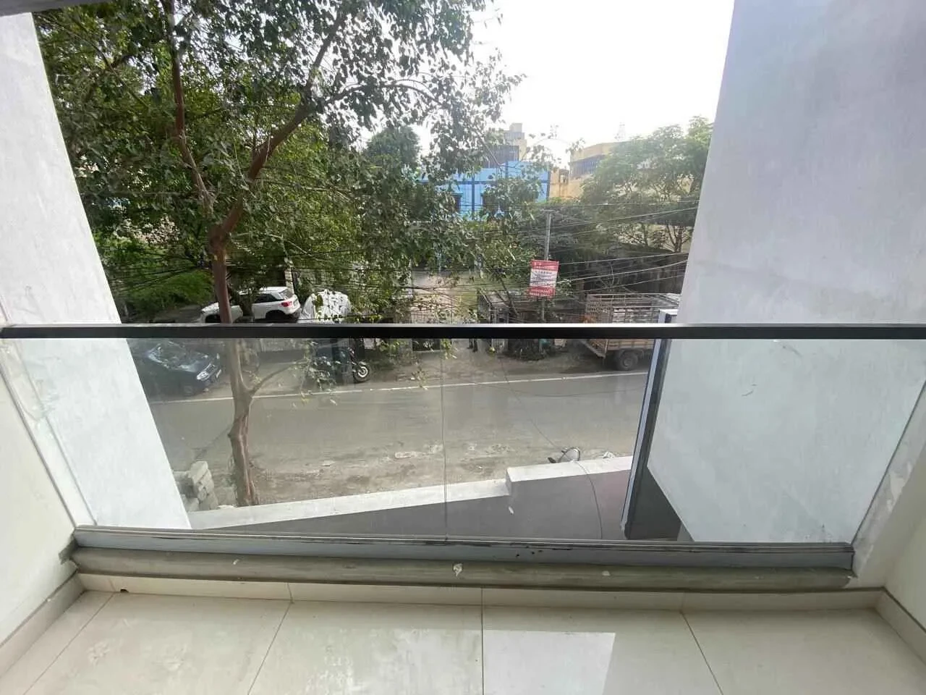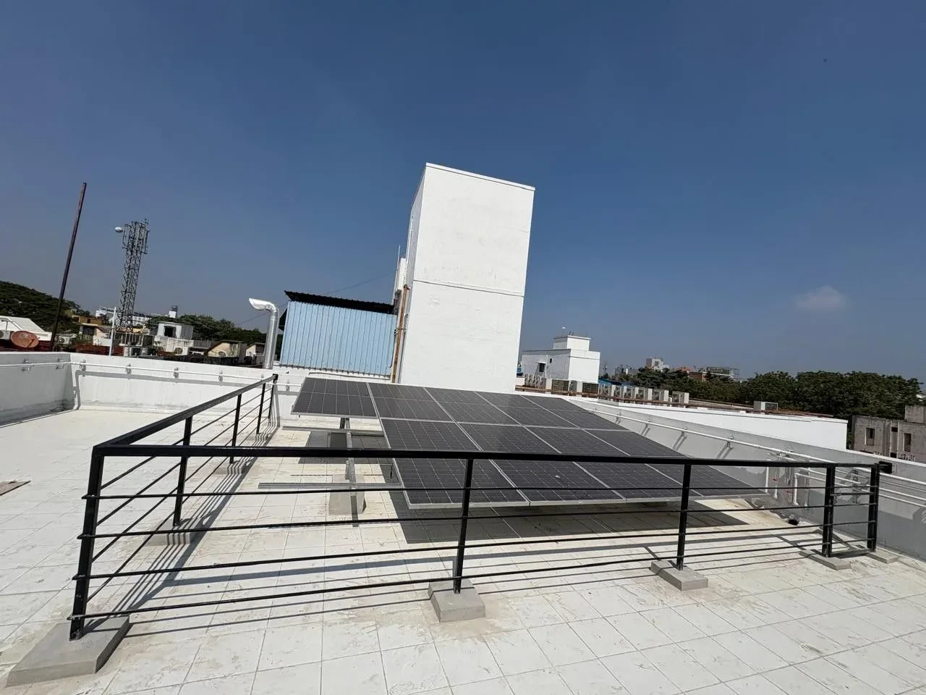Navins Starwood Towers 2
Vengaivasal, Chennai













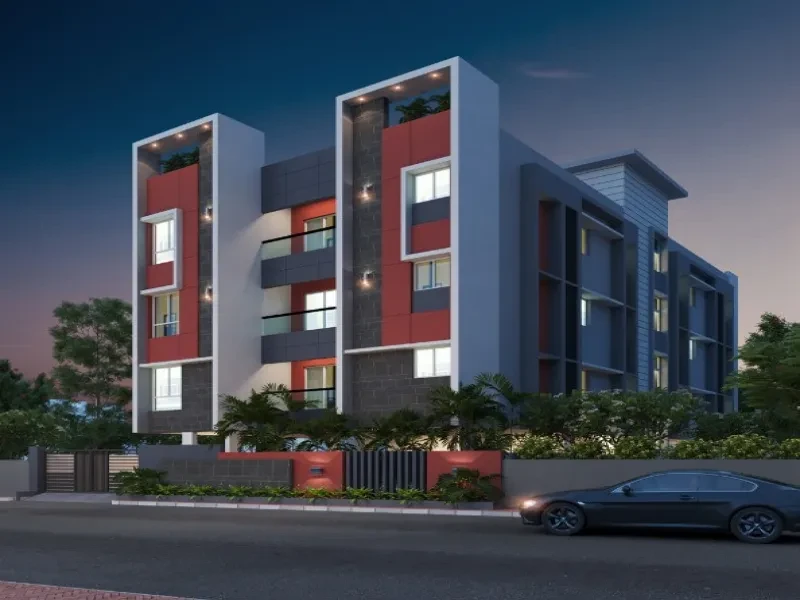
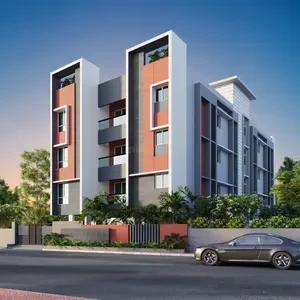
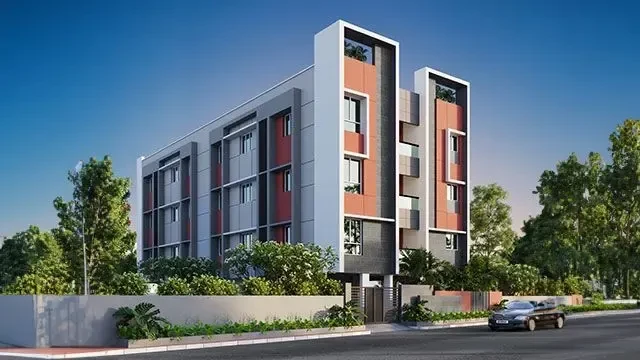
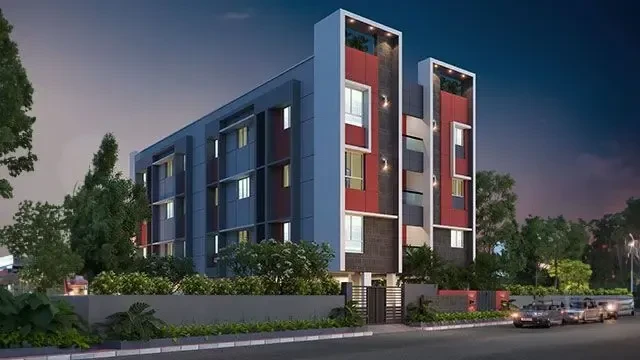
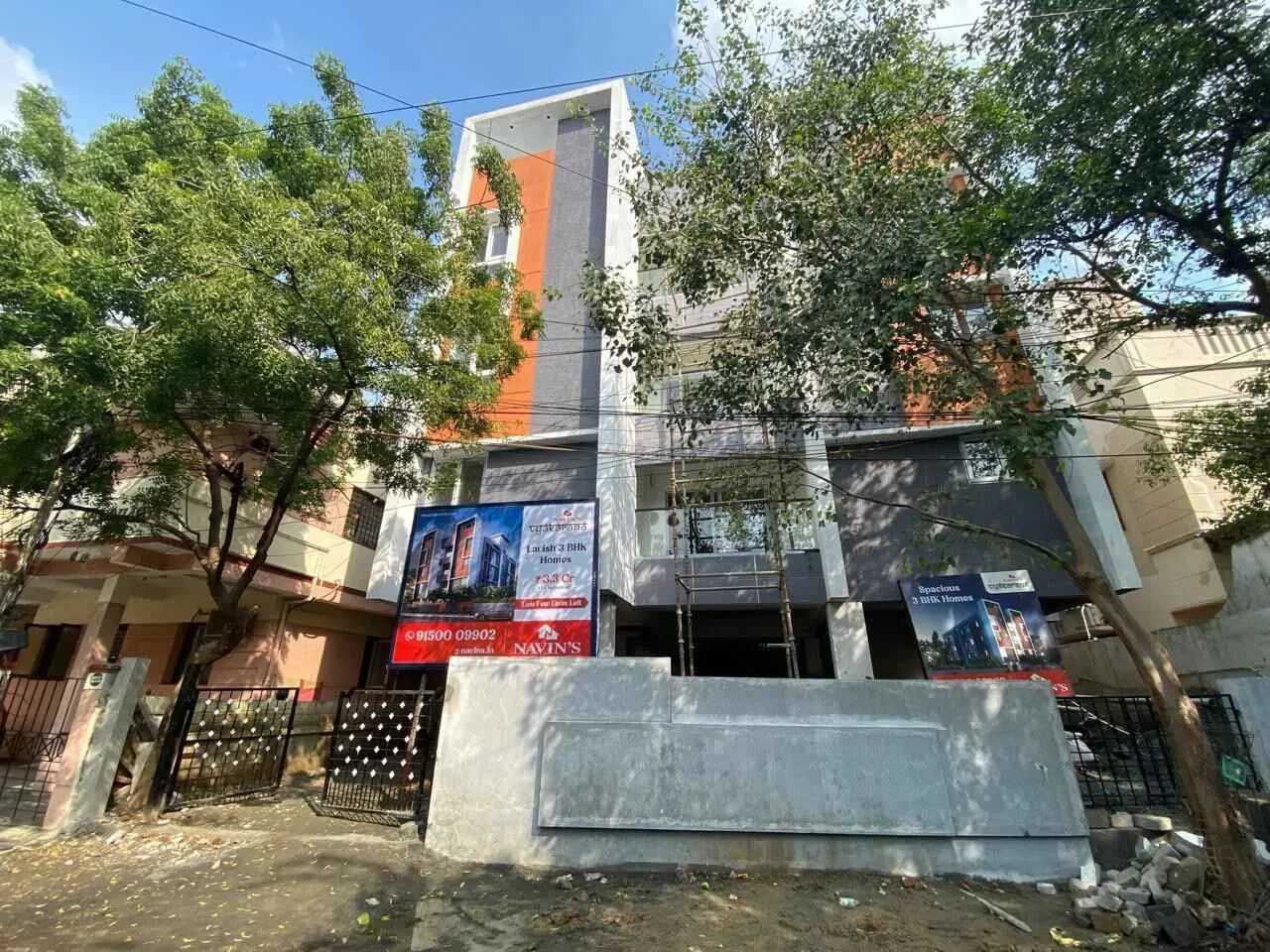
Who can resist living in a posh residential area in the heart of Chennai city that's an absolute heaven for shopaholics? Irresistible right? Navin Housing and Properties presents us Navins Vyakarana a premium apartment for sale in T Nagar. Here all the units are configured as 3 BHK apartments and their unit size extends about 1832 Sq.Ft. Boasting simple and elegant ultra-modern designs these flats come equipped with several nice modern amenities like EV Charging points, solar power backup, CCTV cameras, and so on. In total, there are 6 apartments for sale and they are planned across a silt-plus three-story block.
Navin's Vyakarana is a residential apartment project in T. Nagar, Chennai, offering 3 BHK flats with features like imported marble flooring, teakwood doors, UPVC windows, and a standby generator. Project amenities include solar power for common areas, CCTV surveillance, EV charging points, and rainwater harvesting. The building has a stilt plus three floors, with each flat having a dedicated car parking slot and EV charging point.
Apartment Features and Specifications
Explore exclusive new launch projects of Navin's Housing and Properties’s find Apartments, Villas or Plots property for sale at Chennai. Grab the Early-bird launch offers, flexible payment plan, high-end amenities at prime locations in Chennai.
Rs. 320 L
Rs. 320 L
Rs. 60,190
Rs. 9,55,989
Principal + Interest
Rs. 50,55,989





