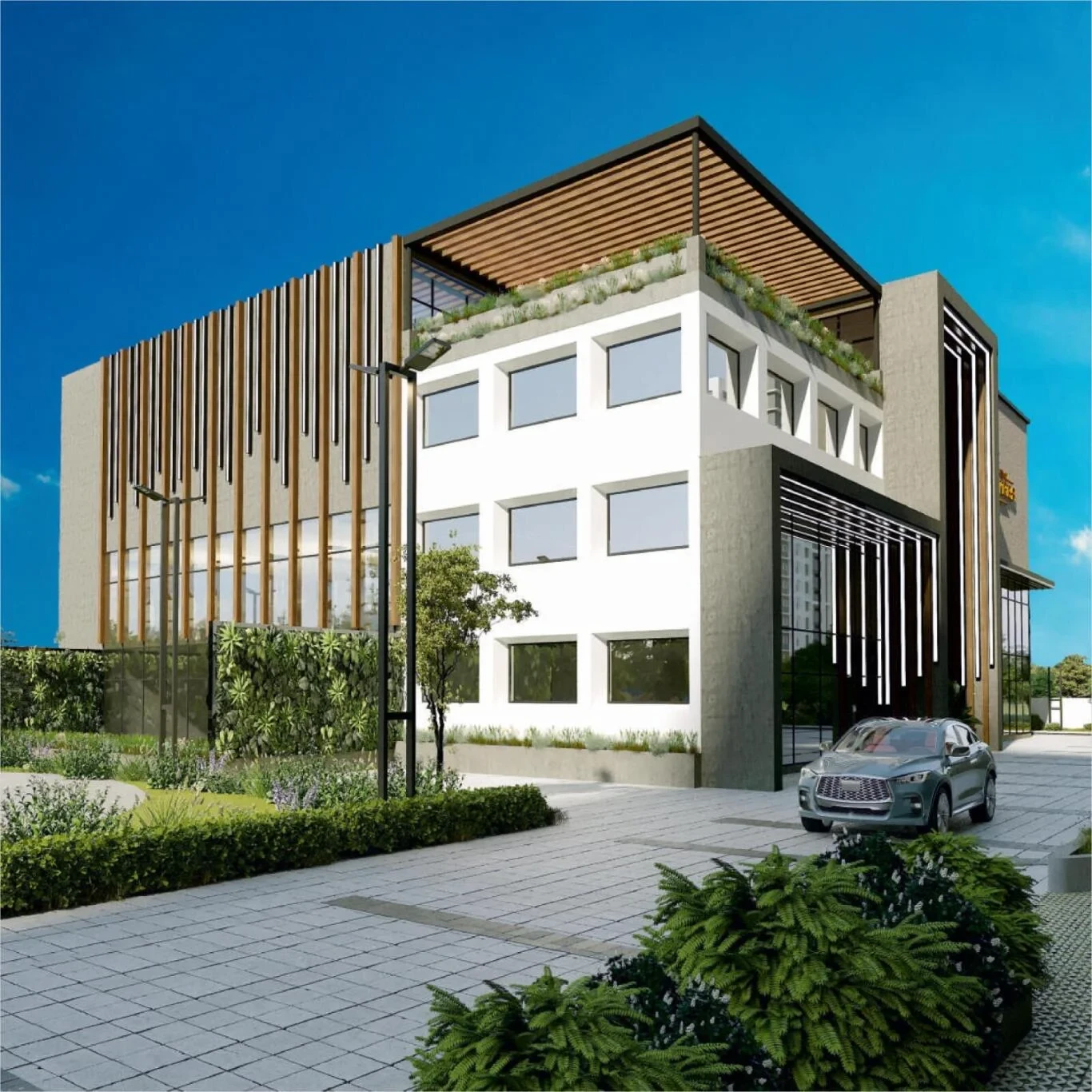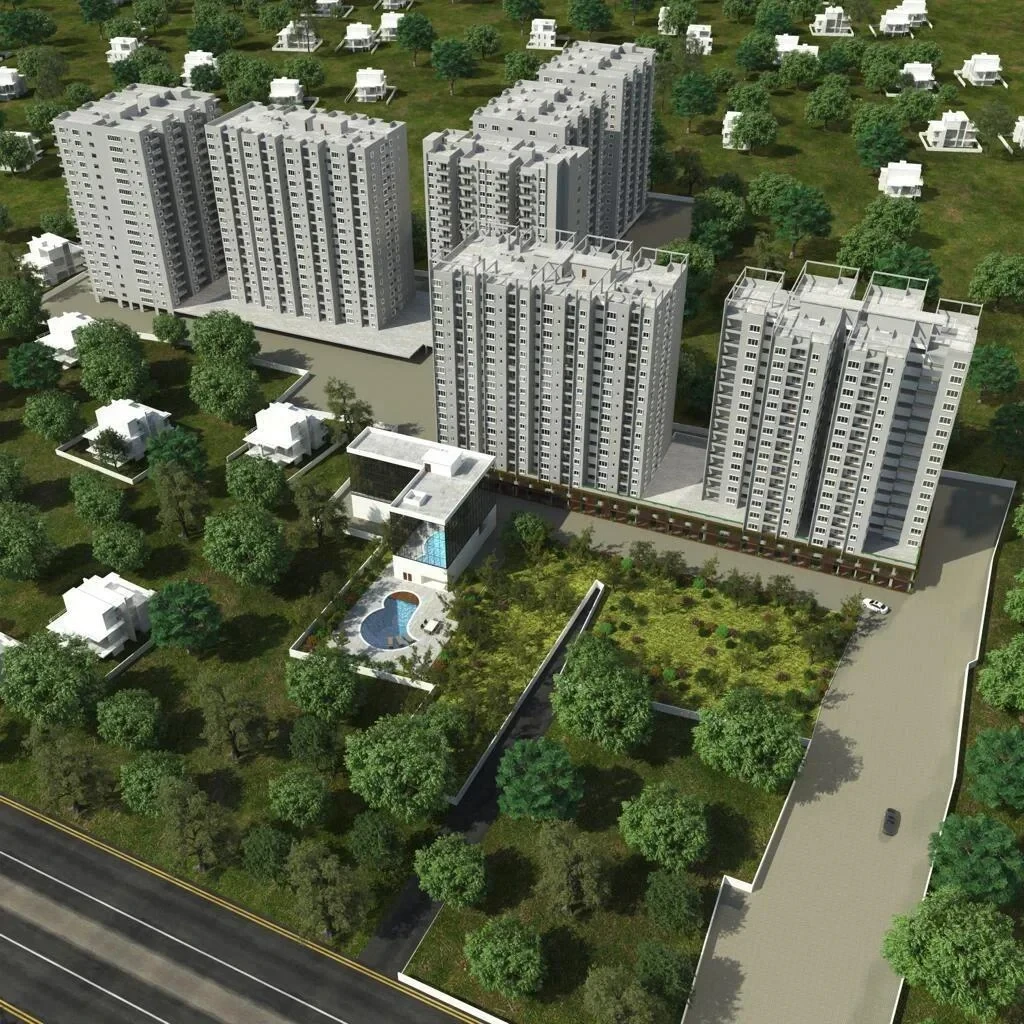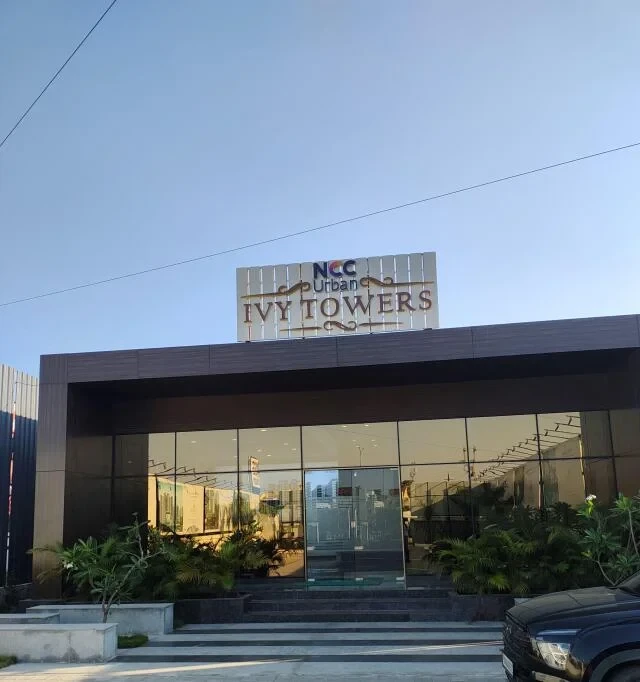NCC Urban Nakshatra
Abhiramapuram, Chennai













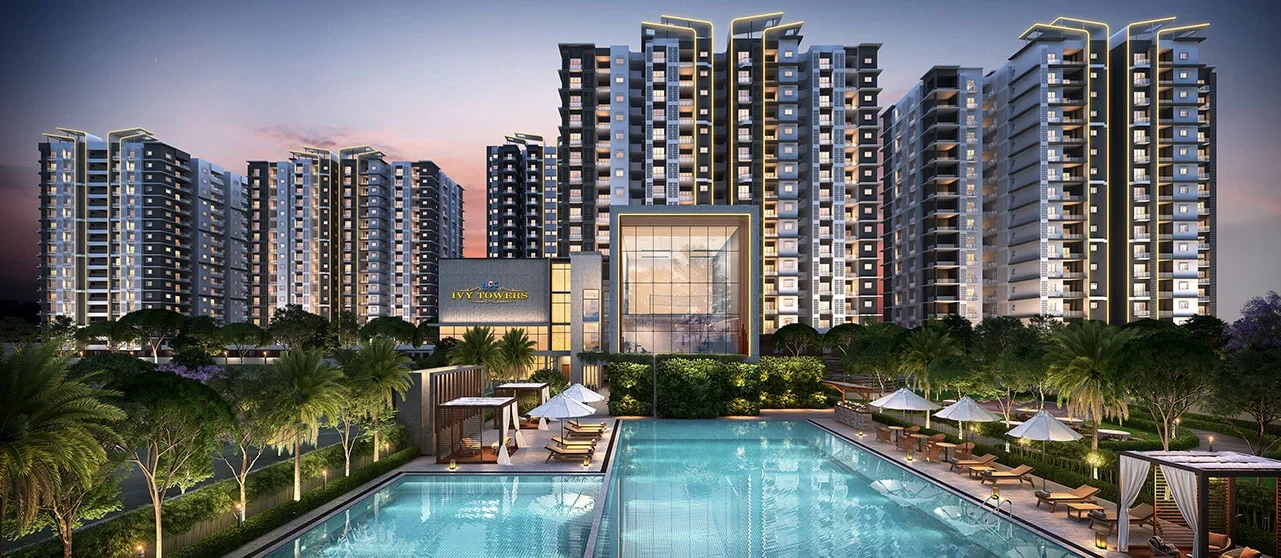
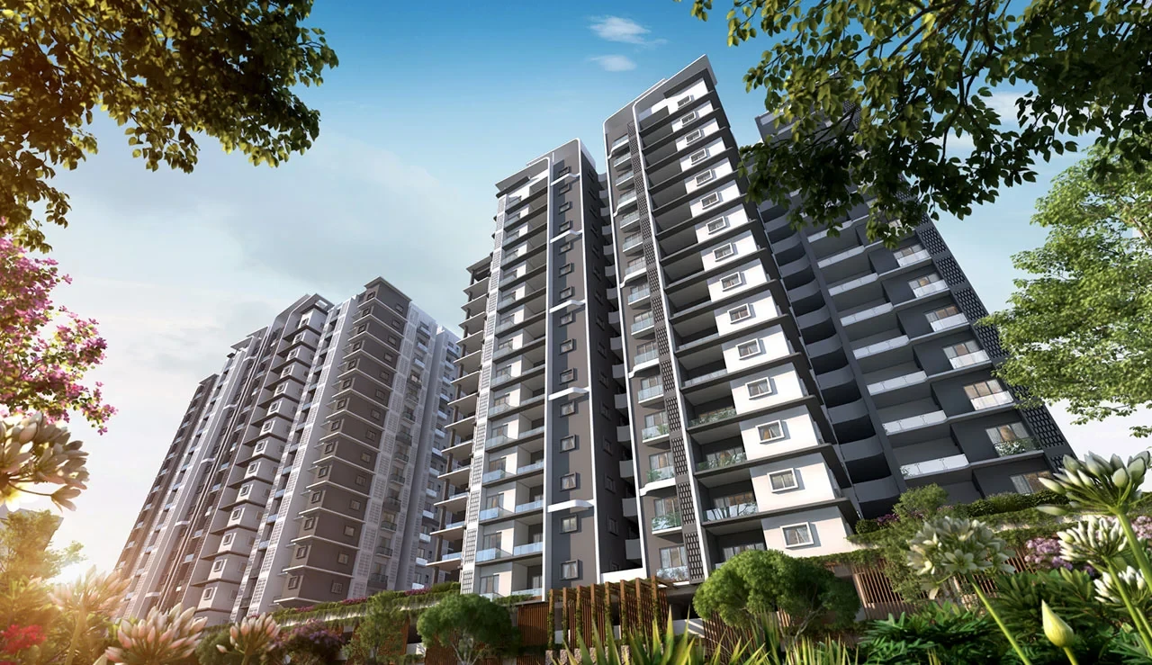
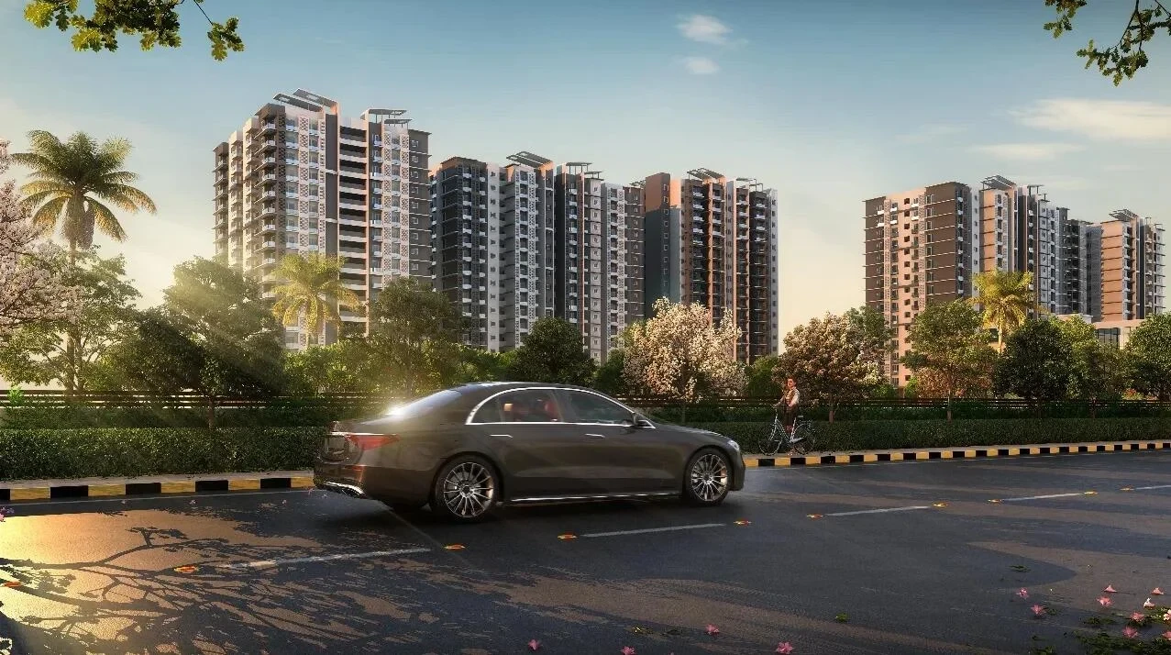
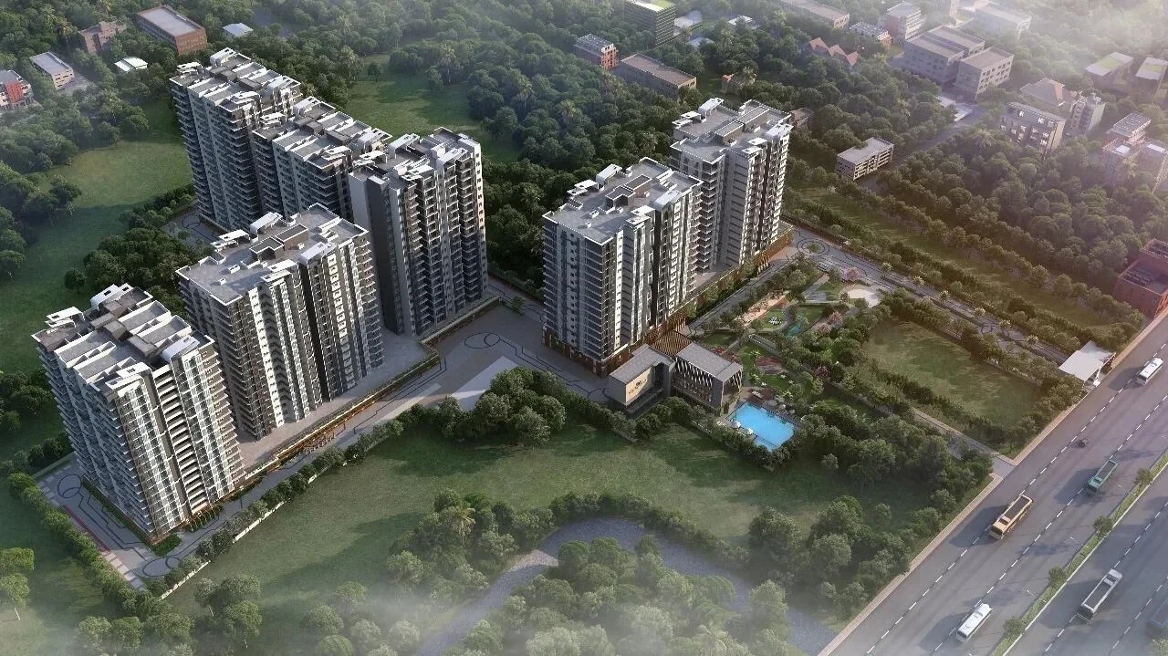
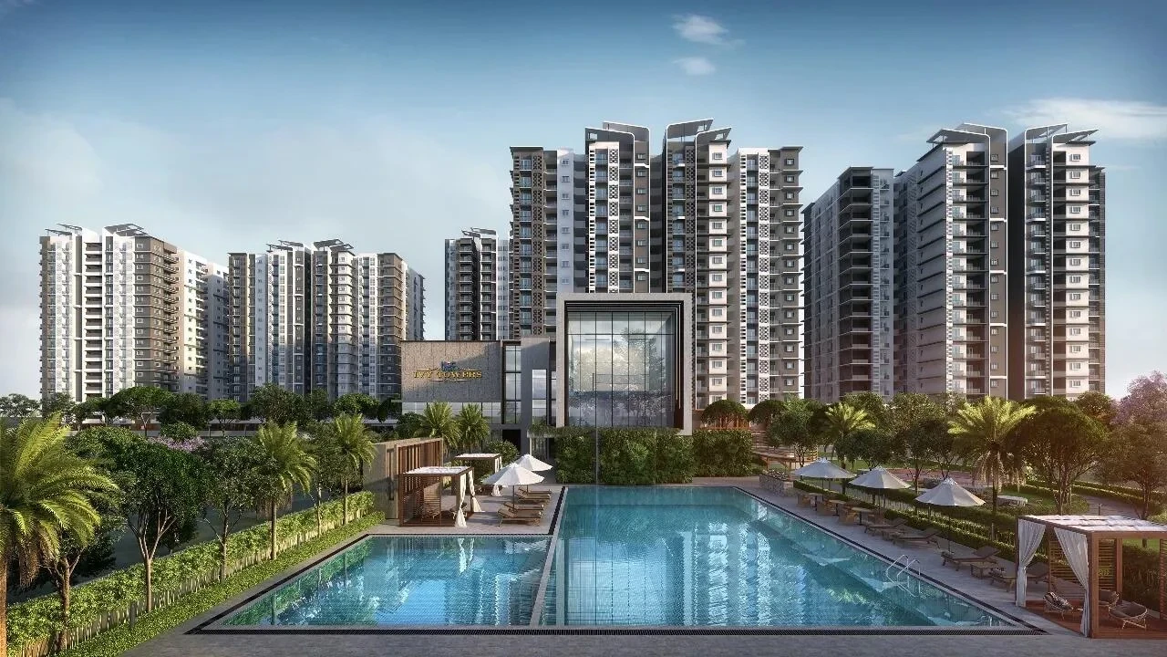
Introducing NCC Urban Ivy Towers, an outstanding high-rise residential project brought to you by NCC Urban Infrastructure Ltd., situated in the rapidly urbanizing locality of Pallavaram, Chennai. This premium development features all 2 BHK and 3 BHK flats with thoughtful layouts and appropriate configurations, ranging from 980 sq ft to 1453 sq ft. These premium spaces are built for modern families. Consisting of 924 total units constructed across Basement + Ground + 18 levels, living within this development also allows for modern lives within a vibrant gated community. Each apartment is carefully constructed with premium finishing and features wide interiors, top ventilation, and a stylish contemporary finish. When you move to NCC Ivy Towers in Pallavaram, you are accessing an experience in daily living. The gardens and walking tracks with modern amenities, don’t be surprised when you realize every detail of everyday living is easily accessible. This project grants the perfect pieces of living, location, lifestyle, and luxury. Be a part of elegance and convenience, escape from the day-to-day frustrations of living!
Structure:
RCC framed Structure (Stilt + 15 Floors)
Solid Blocks/ AAC Blocks for wallsElectrical &
Communications:
Electrical wires (FRHS) of Anchor/Polycab/
Finolex.
Electrical Modular switches of Shnieder
/Legrand/ Havells BrandTV & Telephone points in Living & Master Bed
room
Provision of AC Points in Living and all BedroomsFlooring / Dado:
600 x 600mm Vitrified tile flooring in Living,
Dinning, Bed Rooms & Kitchen
Kajaria/AGL/Somany/Aparna
300 x 300mm Anti-Skid ceramic tile flooring in
Balconies, Terraces and Toilets
Kajaria/AGL/Somany / Aparna
Ceramic designer Tiles up to 8 feet height in
Toilets in Kajaria/AGL/Somany / Aparna
Ceramic dado Tile up to 600mm above Kitchen
Platform Kajaria/AGL/Somany / AparnaKitchen & Utility:
Polished Granite Platform with SS sink.
Provision for water inlet near Kitchen Sink for
water purifier.Doors & Windows:
Engineered wood frame with both sides Veneer
finish shutter for Main door.
Engineered wood frame with both sides Veneer
finish shutter for all Bedrooms
Engineered wood frame with both sides laminate
finish shutter for all Toilets.
UPVC Sliding Doors & Windows with Mosquito
mesh.
UPVC Ventilators with a provision for Exhaust fan
in Toilets.Plumbing & Sanitary Fixtures:
White colour EWC and Counter top wash basin
in master toilet and pedestal washbasin in Kid's
& common toilet of Jaquar/Hindware or
Equivalent make.
Jaquar/ Hindware or Equivalent make CP
Fixtures in all toilets.Hardware:
Godrej/Dorset or Equivalent make locks for Main
doors and Bedroom doors.
Brass hardware's for all doors.Paints:
Premium Emulsion for interior walls and ceiling,
Exteriors with External Emulsion/Texture finish.
Polish for Main doors & Bedroom doors.
Enamel paint for MS structures
Explore exclusive new launch projects of NCC Urban’s find Apartments, Villas or Plots property for sale at Chennai. Grab the Early-bird launch offers, flexible payment plan, high-end amenities at prime locations in Chennai.
Rs. 139 L
Rs. 139 L
Rs. 60,190
Rs. 9,55,989
Principal + Interest
Rs. 50,55,989





