Nest Icon
Medavakkam, Chennai













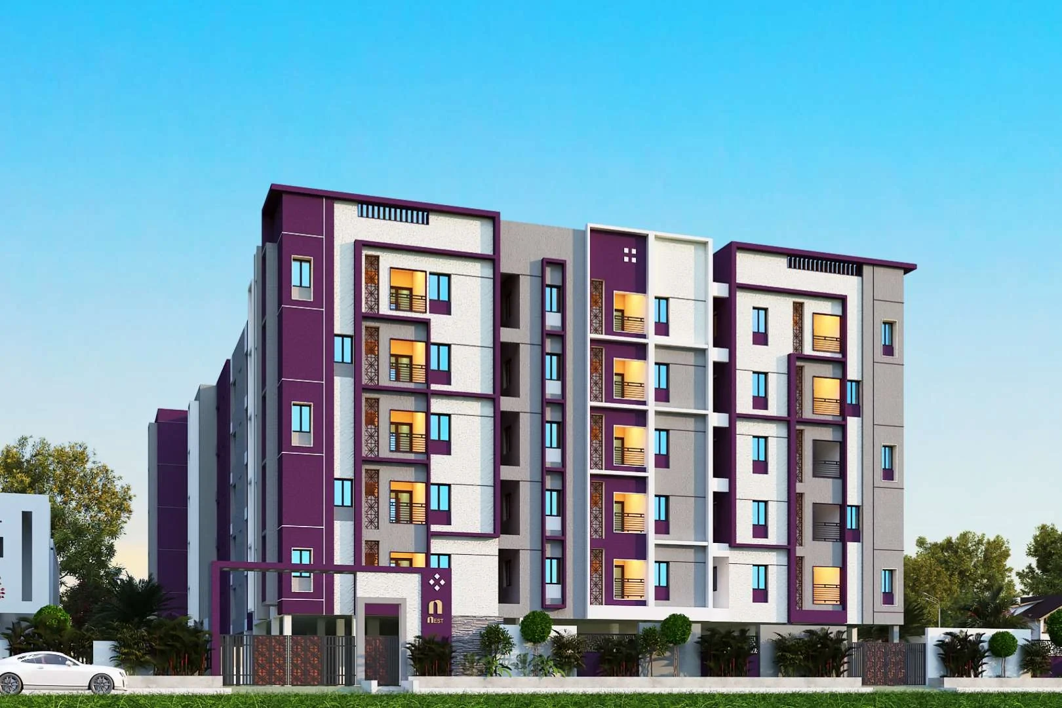
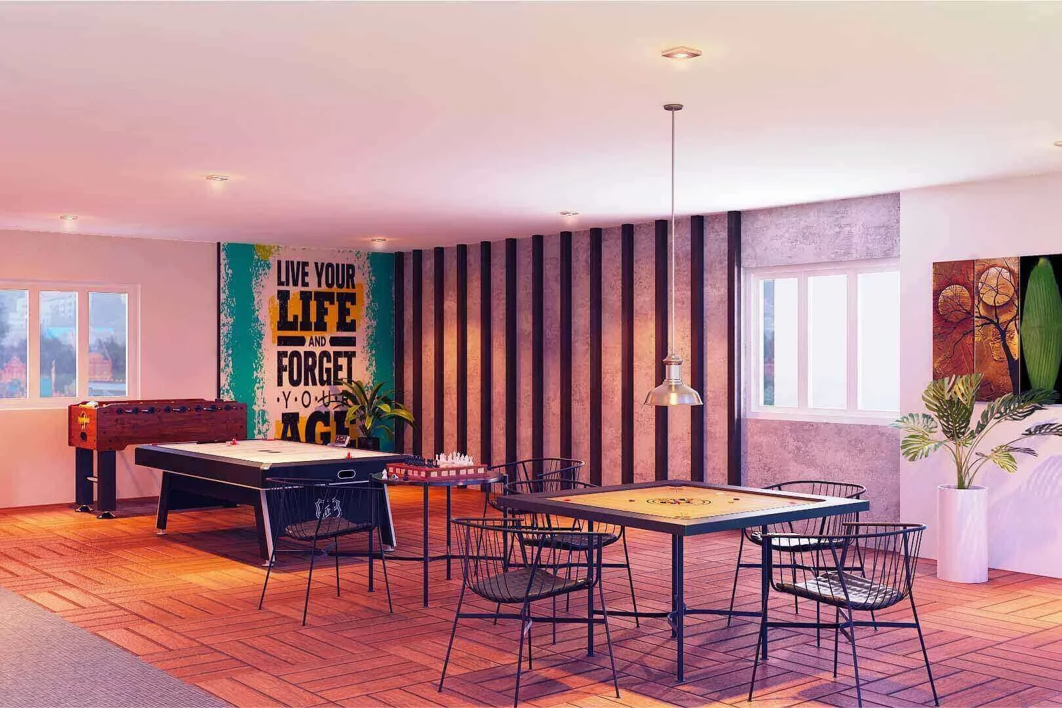
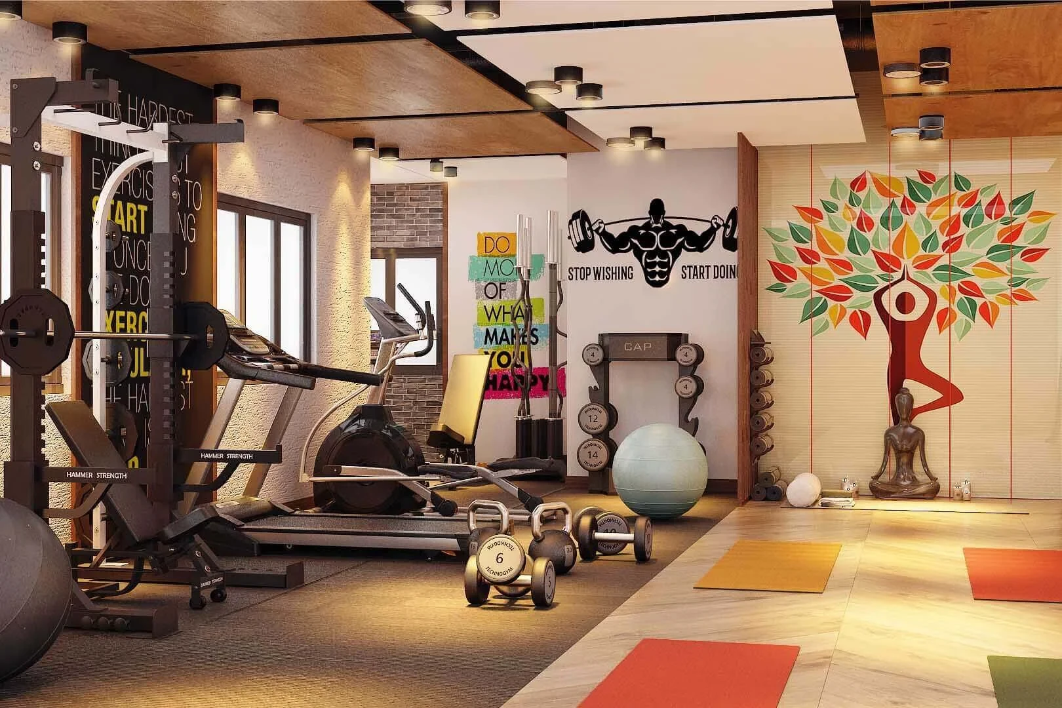
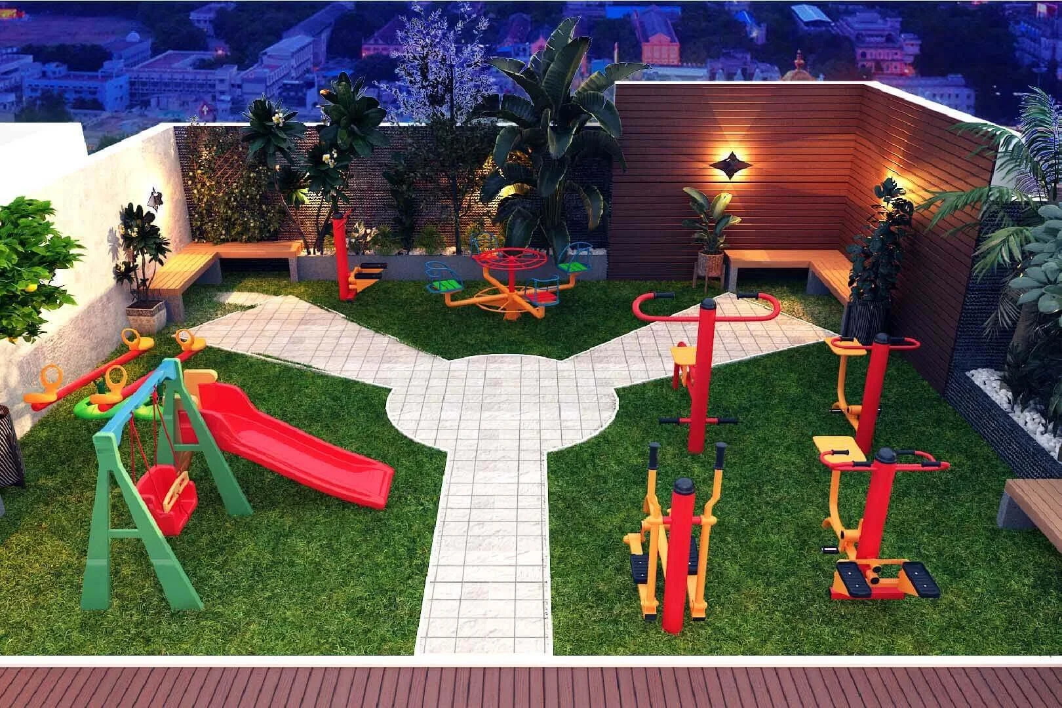
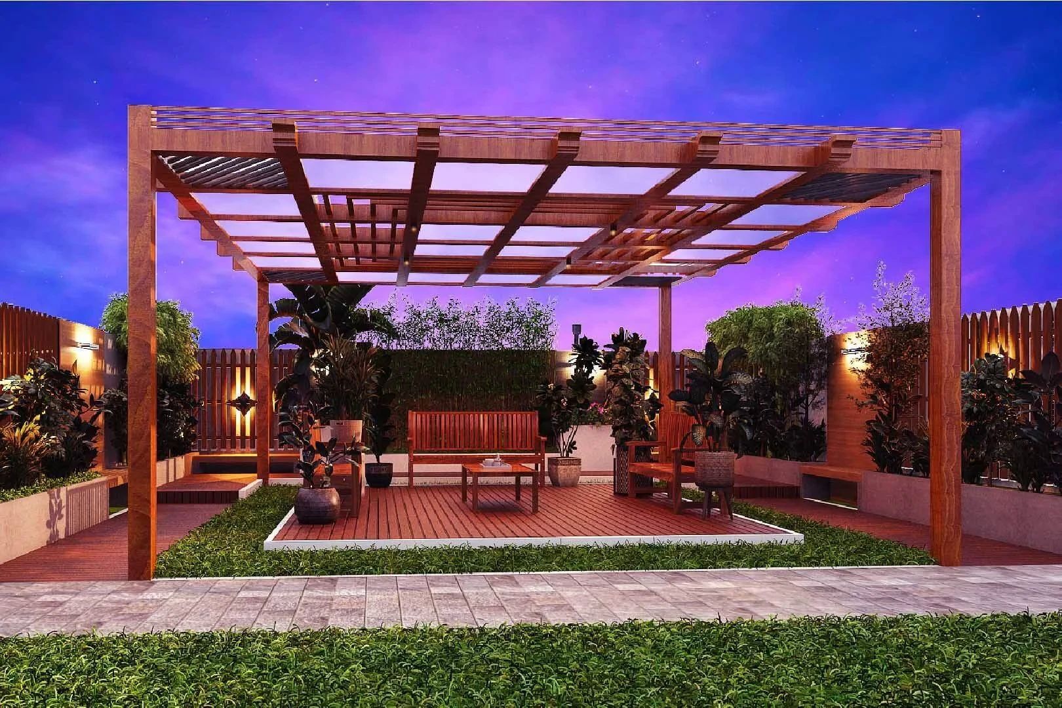
Nest Accolade is a nice opulent project that offers mid-rise apartments in Perungalathur. A suburban heaven surrounded by a clean and green environment. Developed by the famous Nest Builders this entire gated community is composed 3 BHK flat. All opulently made with modern and practical interiors. The unit size of these flats range between 1380 - 1445 Sq.Ft. So those looking for roomy apartments will love it here. In total there are 68 apartments for sale and they all come planned with nice balconies. That's not all when you choose this apartment as your home you also get to enjoy a several wow worthy amenities planned within the community.
| Type | Size | Price | Floor Plan |
|---|---|---|---|
| 3 BHK | 1380 Sqft | Rs : 83 Lakh |
|
Structure: RCC Framed structure Designed by structural Engineer based on soil test report.
Walls: AAC blocks-Outer 230mm & partition walls 115 mm.
Termite treatment: Anti termite Treatment at 3 stages.
Doors: Polished Teak wood doors for main door, laminated doors for all bedrooms. Wood composite polymer doors for Bathrooms/Balcony/Service.
Flooring: Vitrified Tiles for Living, Dining, Bed rooms & kitchen, Antiskid tiles for bath rooms, Granite flooring for staircase & corridor. Brands - Kajaria/Johnson/Somany.
Wall dado: Glazed wall tiles upto 7 feet for all bathrooms & 2 feet height over the kitchen counter. Brand - Kajaria/Johnson/Somany.
Kitchen counter: Black granite (G20 Granite) over RCC slab. Stainless steel sink.
Windows & ventilators: UPVC windows and ventilator with MS grill.
Stair case Railing: Stainless steel handrail.
Sanitary Fittings: Jaquar fittings with concealed pipe lines.
Electrical wires: ISI branded fire retardant wires-Polycab/ Anchor/Finolex.
Electrical switches: Modular switches- Panasonic.
Elevator: Modular switches - Panasonic.
Painting: Inner walls with Emulsion paint & outer with Apex paint - Asian Paints.
Explore exclusive new launch projects of The Nest Builders’s find Apartments, Villas or Plots property for sale at Chennai. Grab the Early-bird launch offers, flexible payment plan, high-end amenities at prime locations in Chennai.
Rs. 83 L
Rs. 83 L
Rs. 60,190
Rs. 9,55,989
Principal + Interest
Rs. 50,55,989




