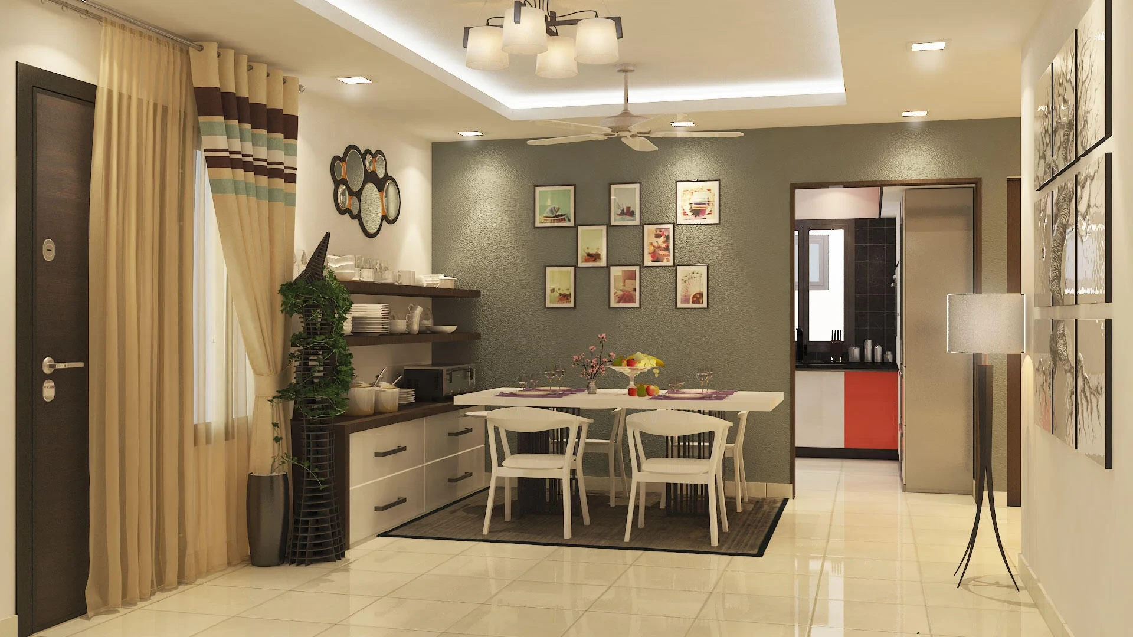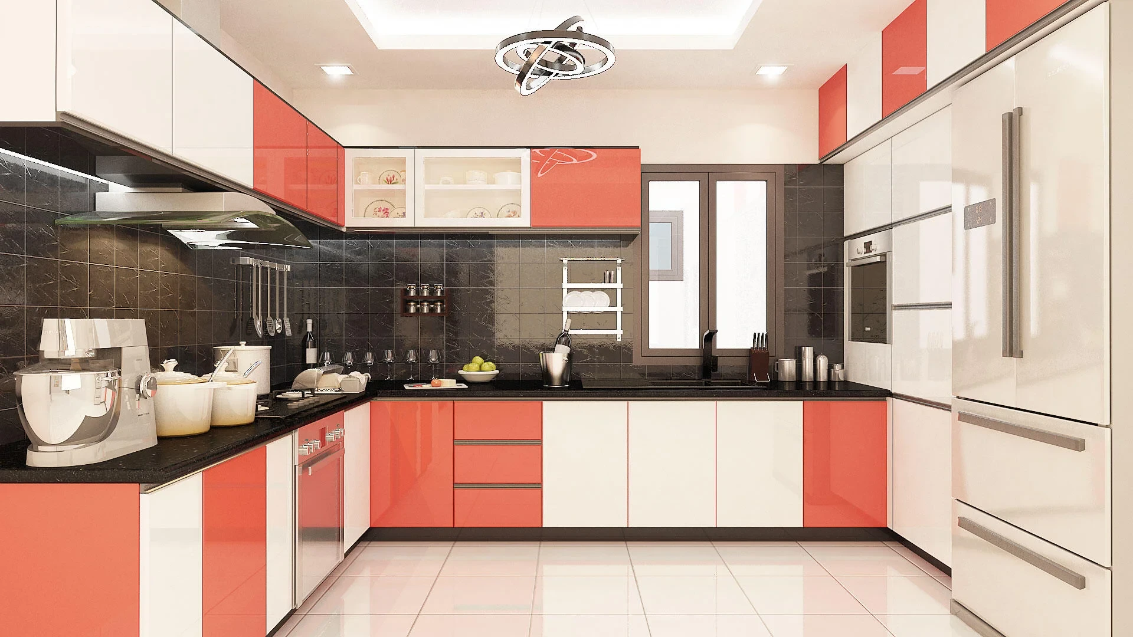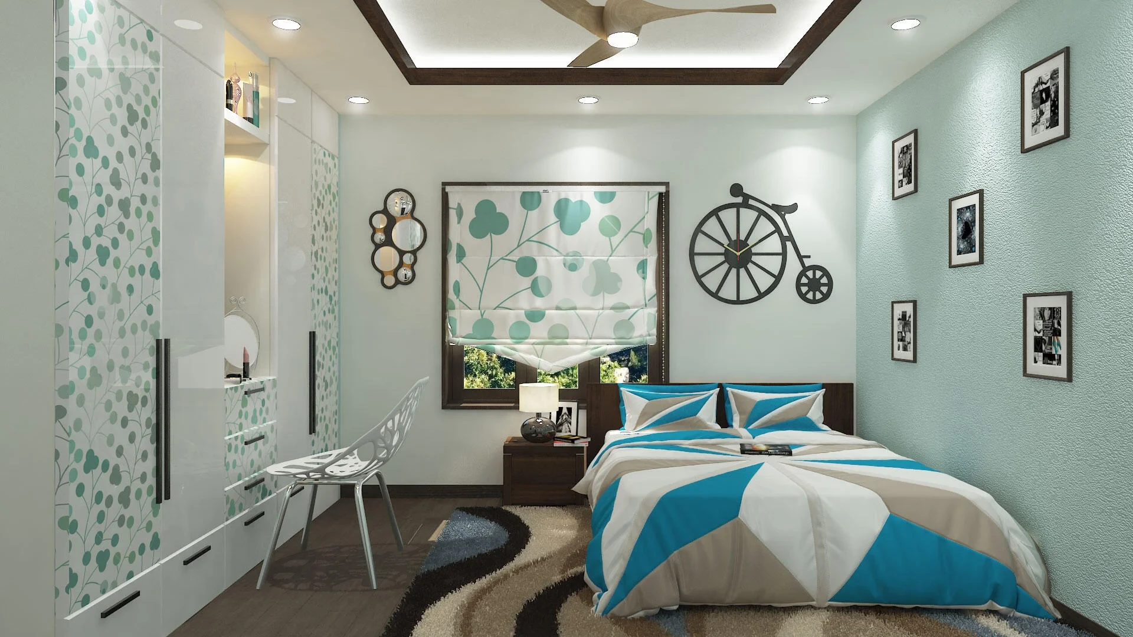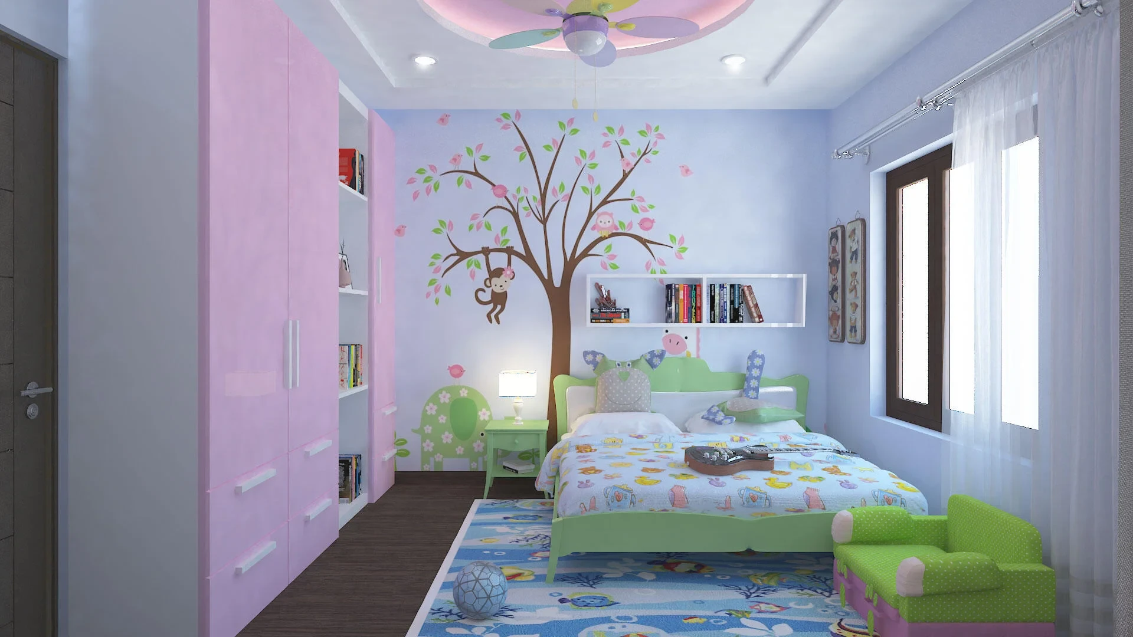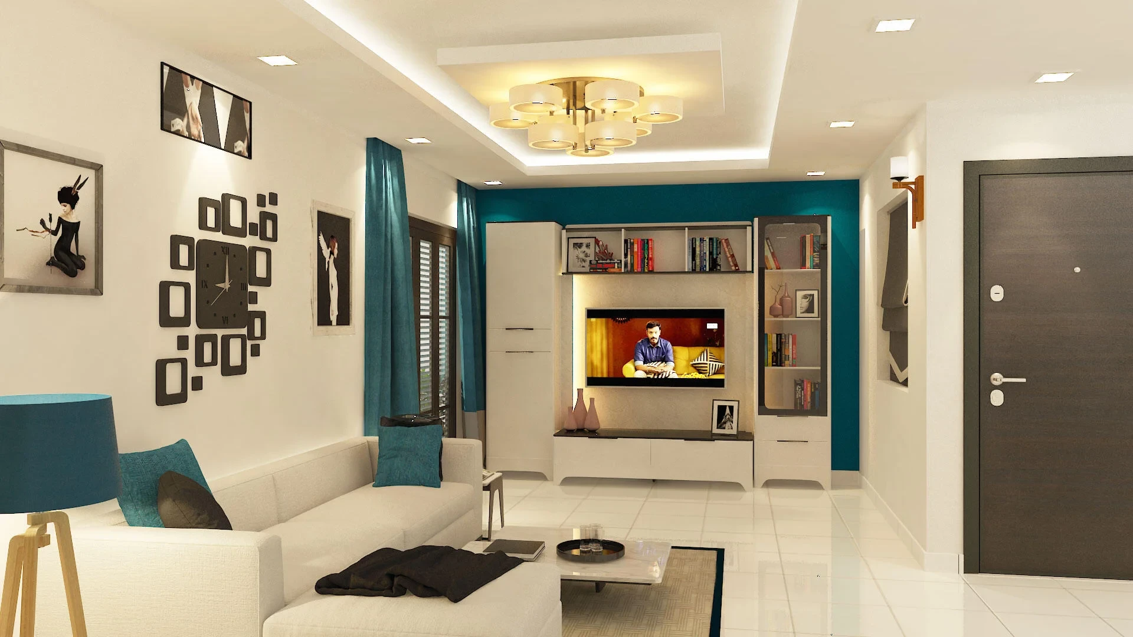Nest Icon
Medavakkam, Chennai













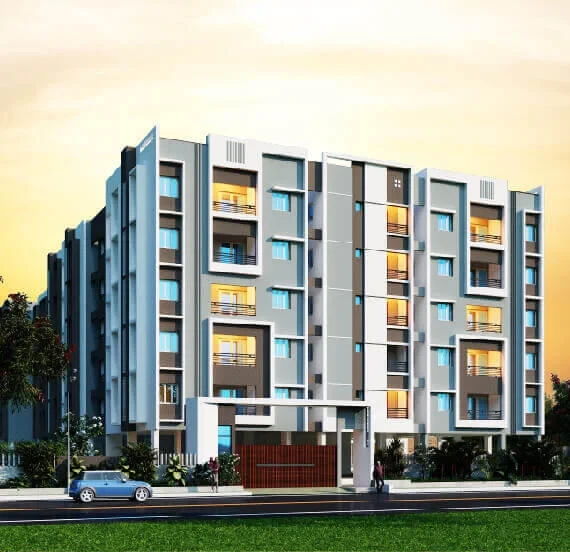
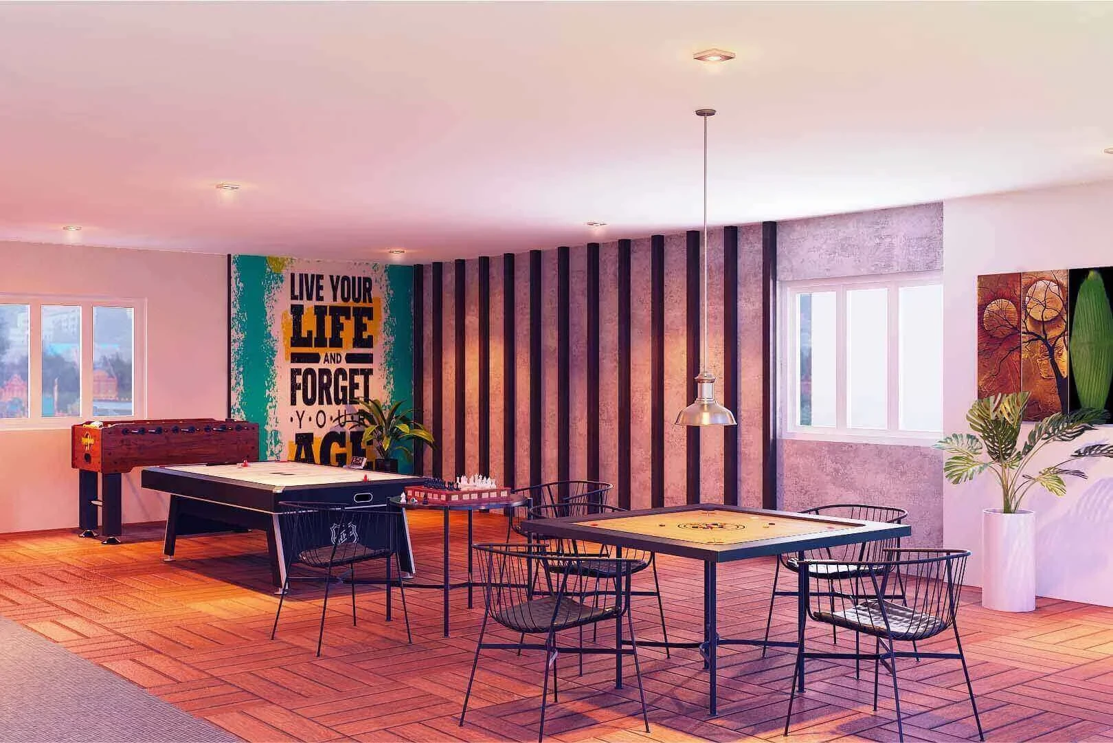
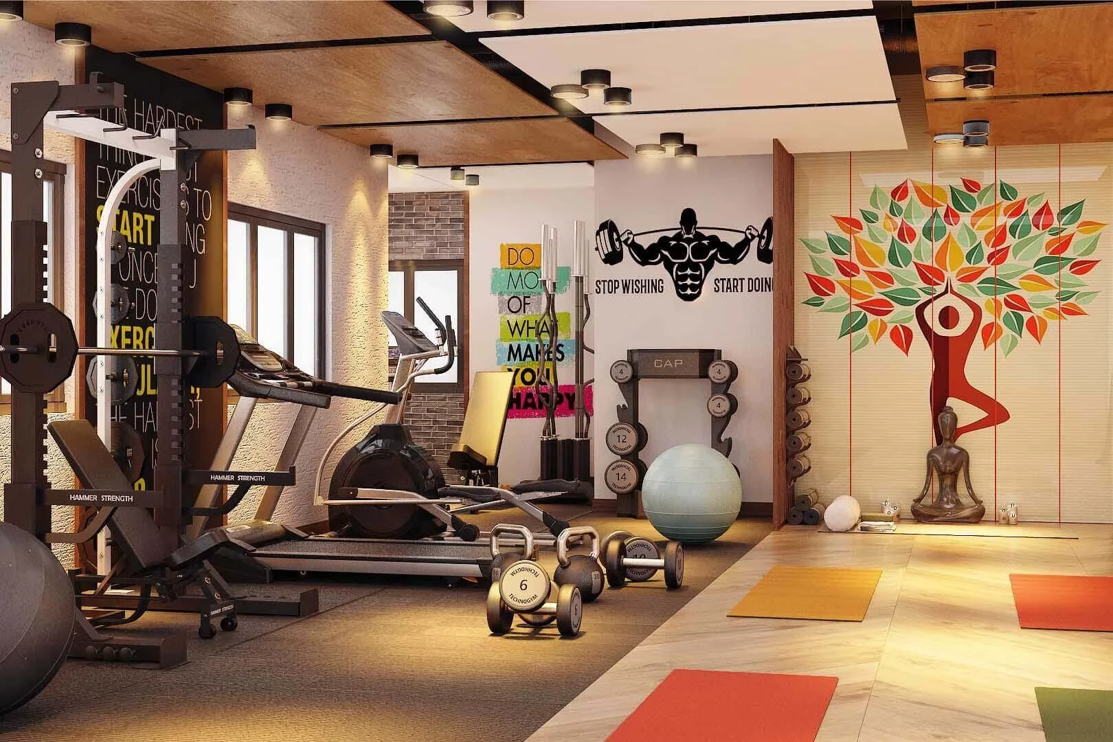
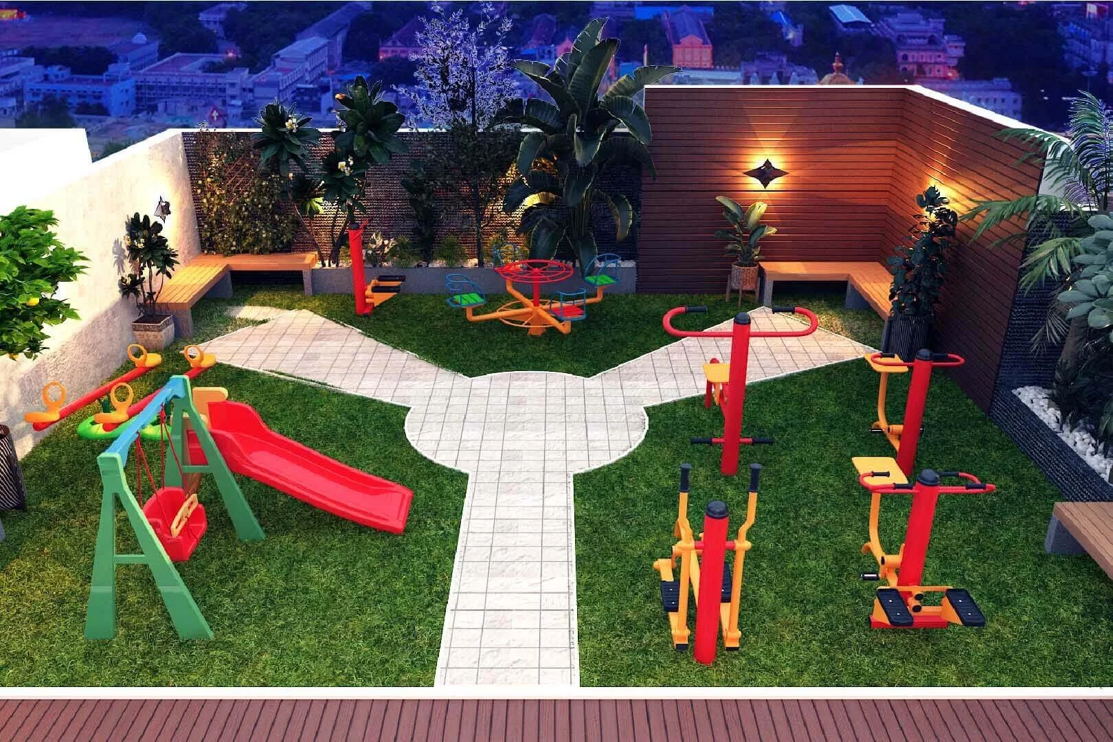
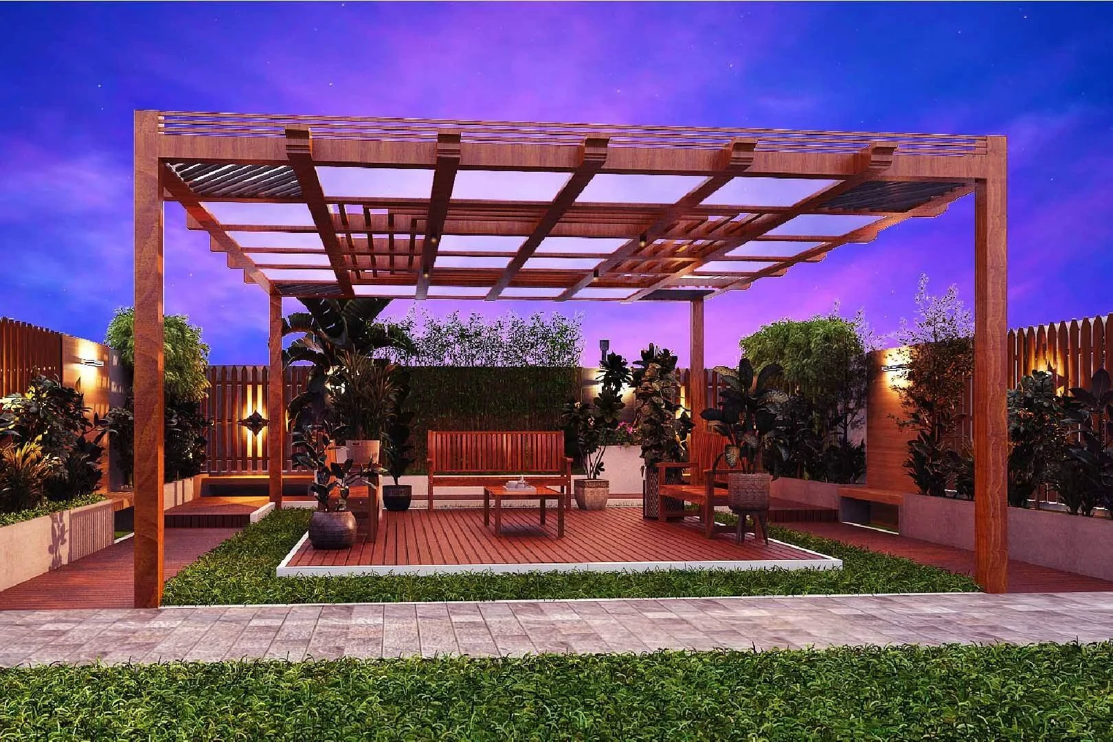
Experience Tranquility and Luxury at Nest Bonsai
Welcome to a sanctuary where modern elegance meets timeless comfort. Nest Builders is proud to present, Nest Bonsai, a stunning collection of 2 & 3 BHK apartments ideally situated in Ottiyambakkam, near Sholinganallur, OMR. Nest Bonsai is not just a residential project it is a vision of a lifestyle where innovation, luxury, and peace converge to create the home you’ve always dreamed of.
Welcome to Nest Bonsai is an elegant residential project by The Nest Builders, located in the peaceful yet well-connected Ottiambakkam, Chennai. The thoughtfully planned project will offer vast, spacious 3 BHK flats in the built-up area of 1385 sq. ft. to 1455 sq. ft., maintaining absolute spaciousness for very comfortable living. With Stilt + 5 floors structure, the project presents the right balance between private living and community living. Nest Bonsai in Ottiambakkam is rich in modern amenities, meant for improving the quality of living. The leisure sit-out is dedicated for the residents, while children can enjoy their own place for play. The fitness freaks could energize in a workout area, and indoor games shall provide recreation for every age group. Safety is maintained through CCTV surveillance, power backup, and peripheral lighting, all providing a hassle-free safety surrounding. An automatic elevator would cater to the day-to-day needs. Impeccable in modern architecture and at the same time cum bequeathed with excellent ambience make these flats an optimal choice for families seeking for stylish living in Chennai!
| Type | Size | Price | Floor Plan |
|---|---|---|---|
| 3 BHK | 1385 Sqft | Rs : 84.18 Lakh |
|
Elevator
Automatic elevator.Termite Treatment
Anti termite Treatment at 3 stages.Windows & Ventilators
UPVC windows and ventilator with MS grill.Walls
AAC blocks-Outer 230mm & partition walls 115 mm.Kitchen Counter
Black granite (G20 Granite) over RCC slab. Stainless steel sink.Electrical Wires
ISI branded fire retardant wires. Brand - Polycab/ Anchor/ Finolex.Doors
Polished Teak wood doors for main door, Laminated doors for all bedrooms.
Wood composite polymer doors for Bathrooms/Balcony/Service.Wall Dado
Glazed wall tiles upto 7 feet for all bathrooms & 2 feet height over the kitchen counter.
Brand - Kajaria/Johnson/Somany.Staircase Railing
Stainless steel handrail.Sanitary Fittings
Jaquar fittings with concealed pipe lines.Electrical Switches
Modular switches - Panasonic.Structure
RCC Framed structure Designed by structural Engineer based on soil test report.Painting
Inner walls with Emulsion paint & outer with Apex paint - Asian Paints.
Explore exclusive new launch projects of The Nest Builders’s find Apartments, Villas or Plots property for sale at Chennai. Grab the Early-bird launch offers, flexible payment plan, high-end amenities at prime locations in Chennai.
Rs. 84.18 L
Rs. 84.18 L
Rs. 60,190
Rs. 9,55,989
Principal + Interest
Rs. 50,55,989





