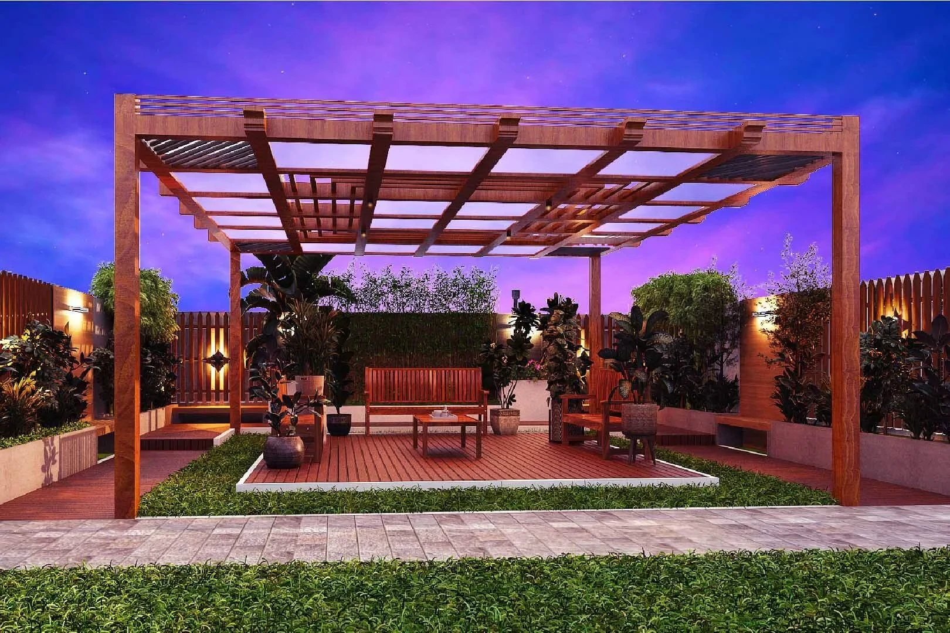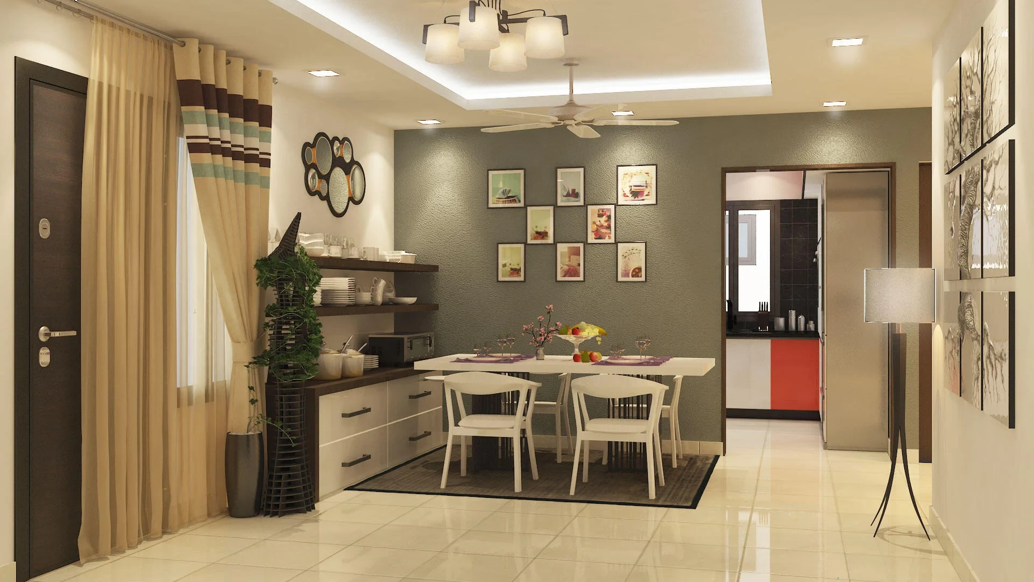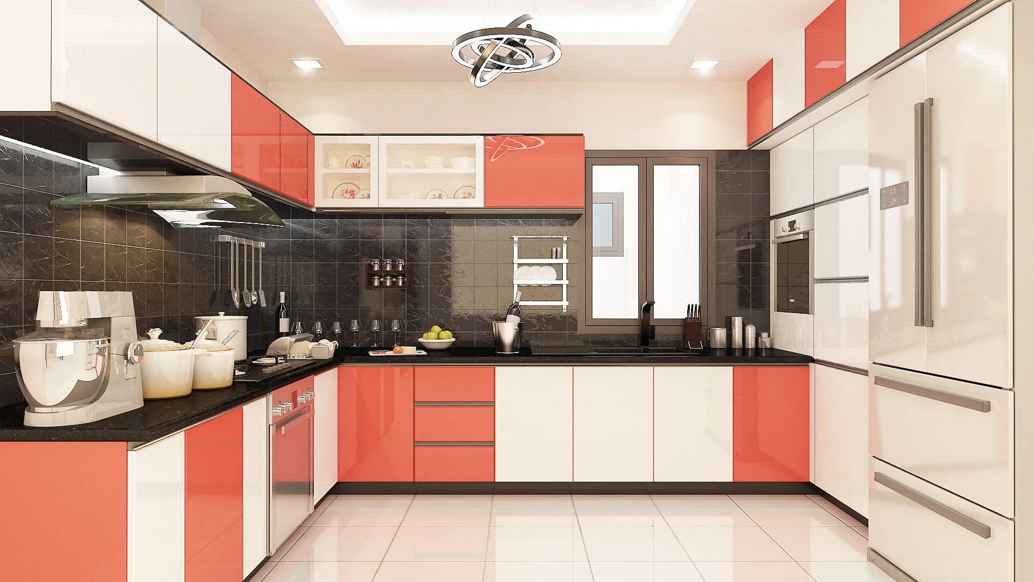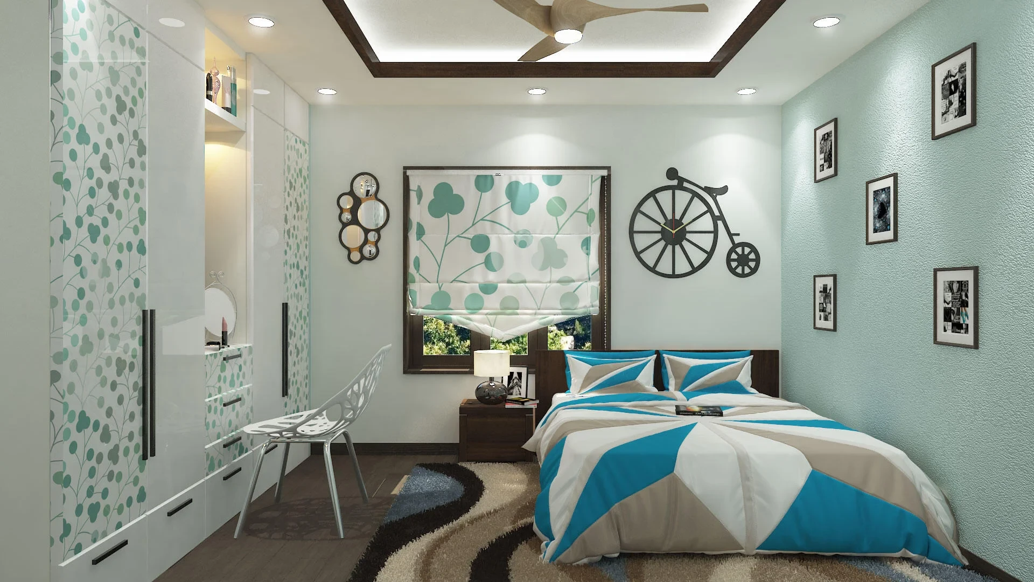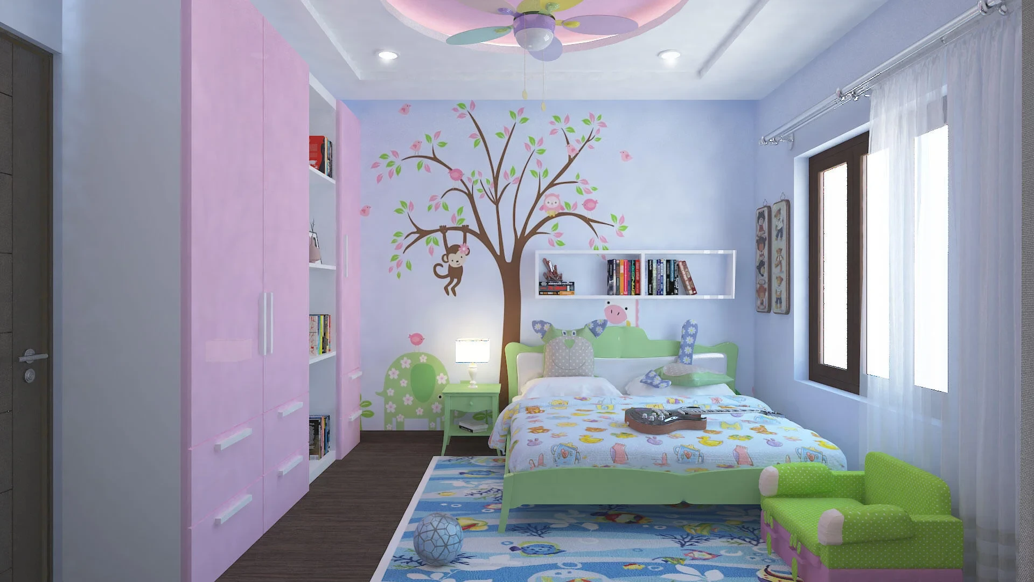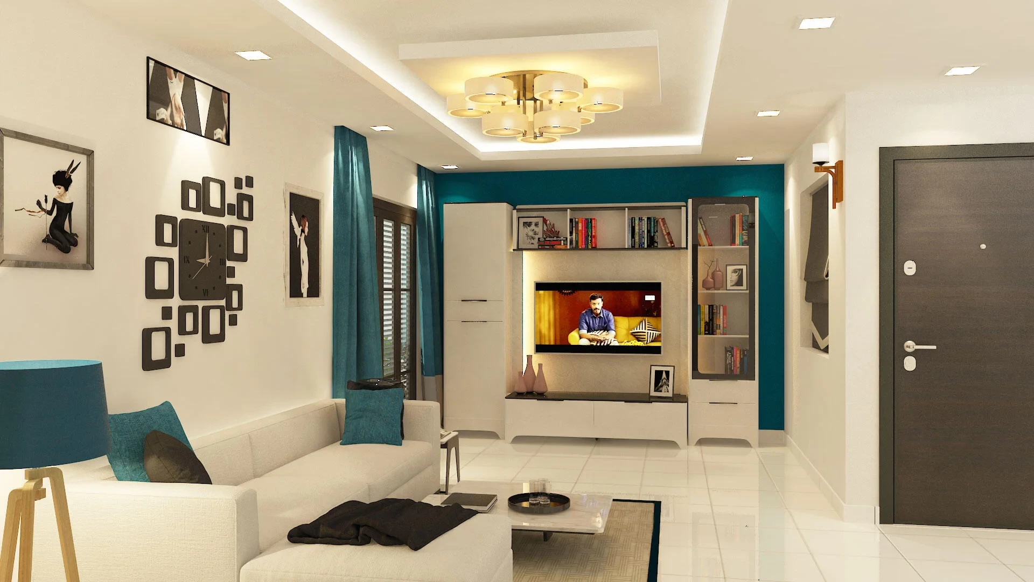Nest Icon
Medavakkam, Chennai












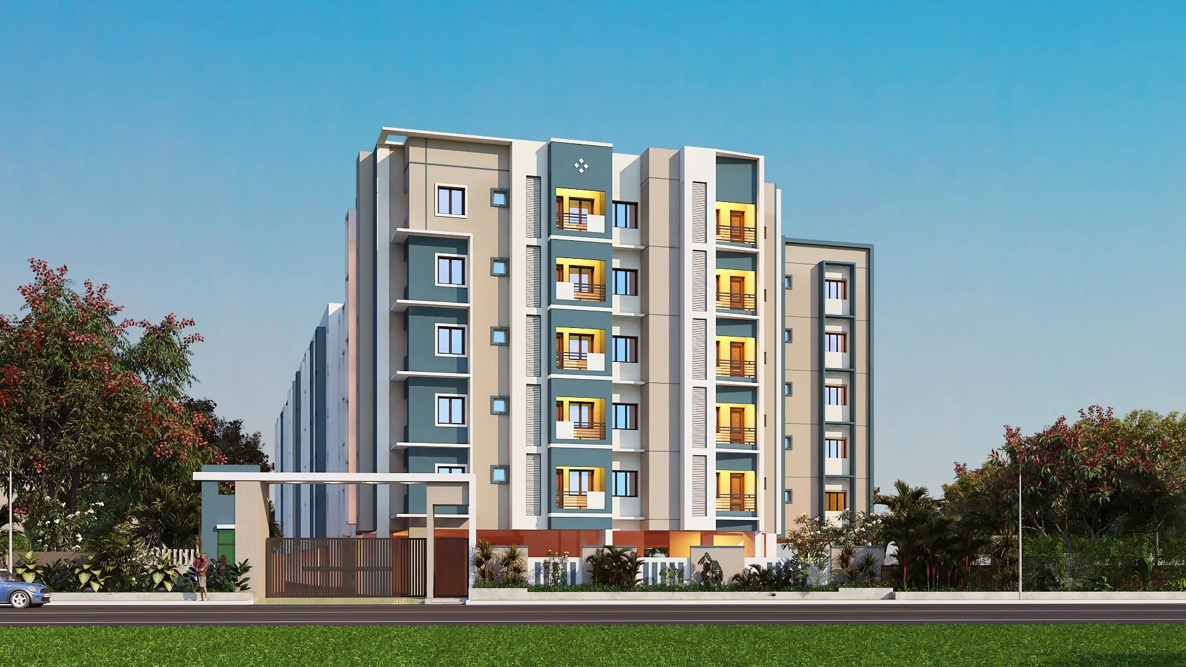
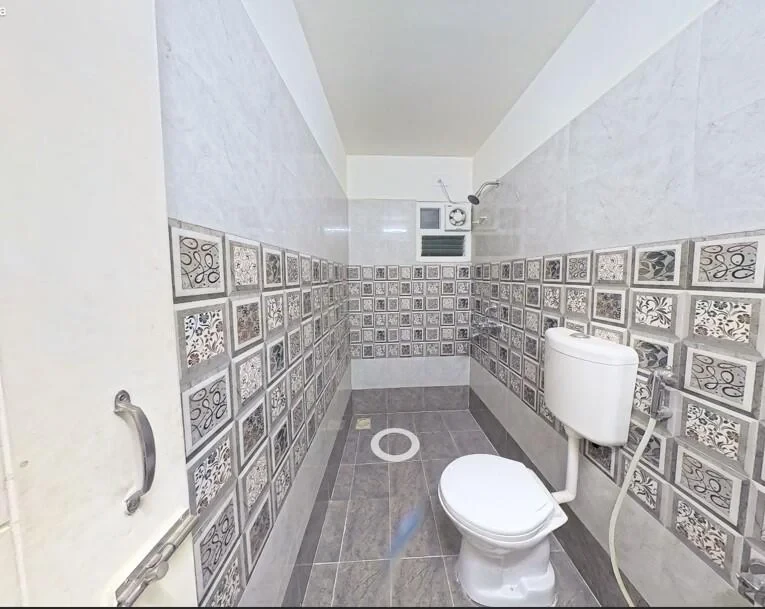
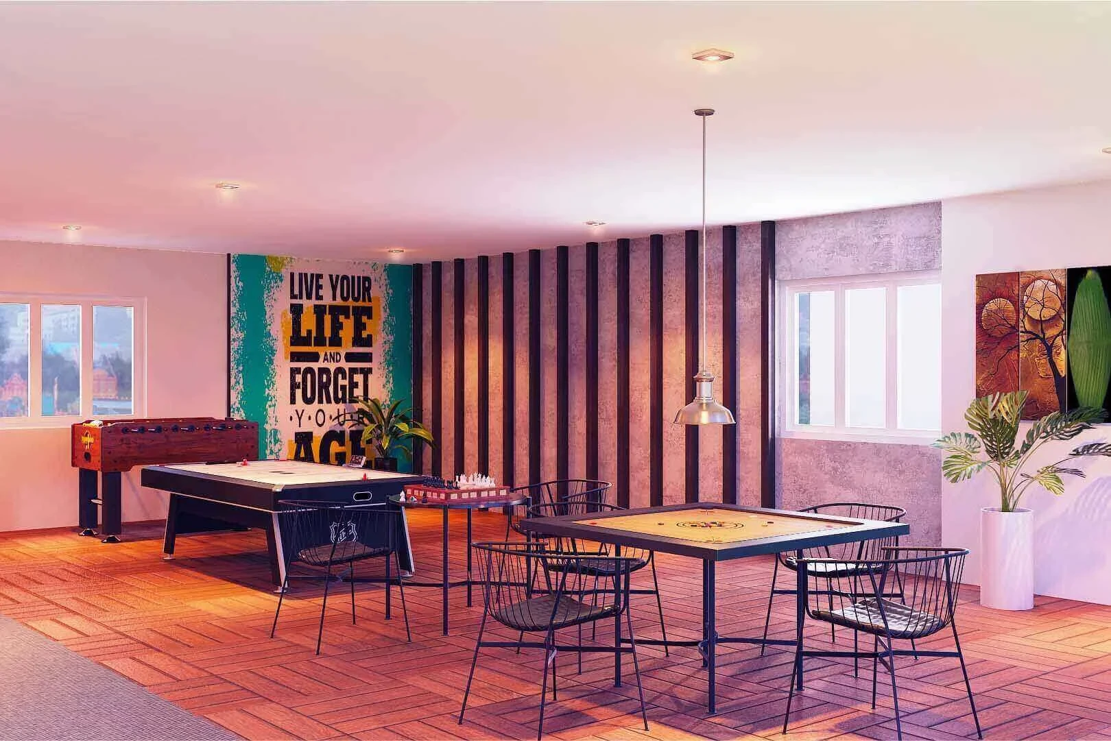
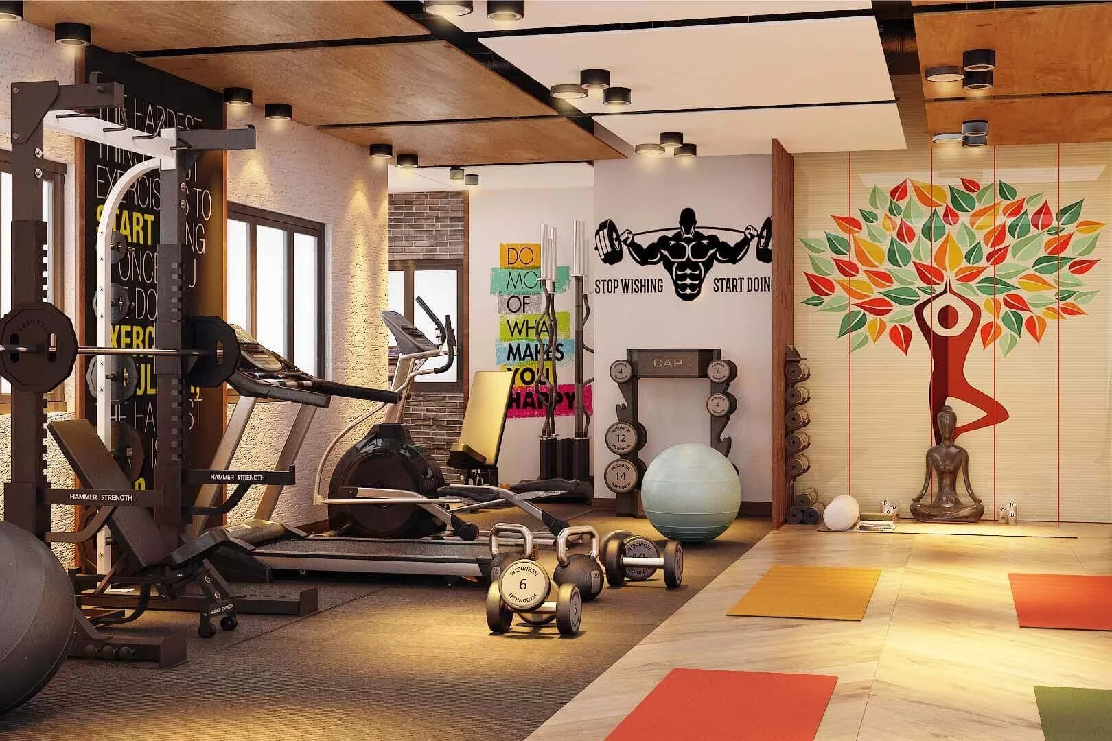
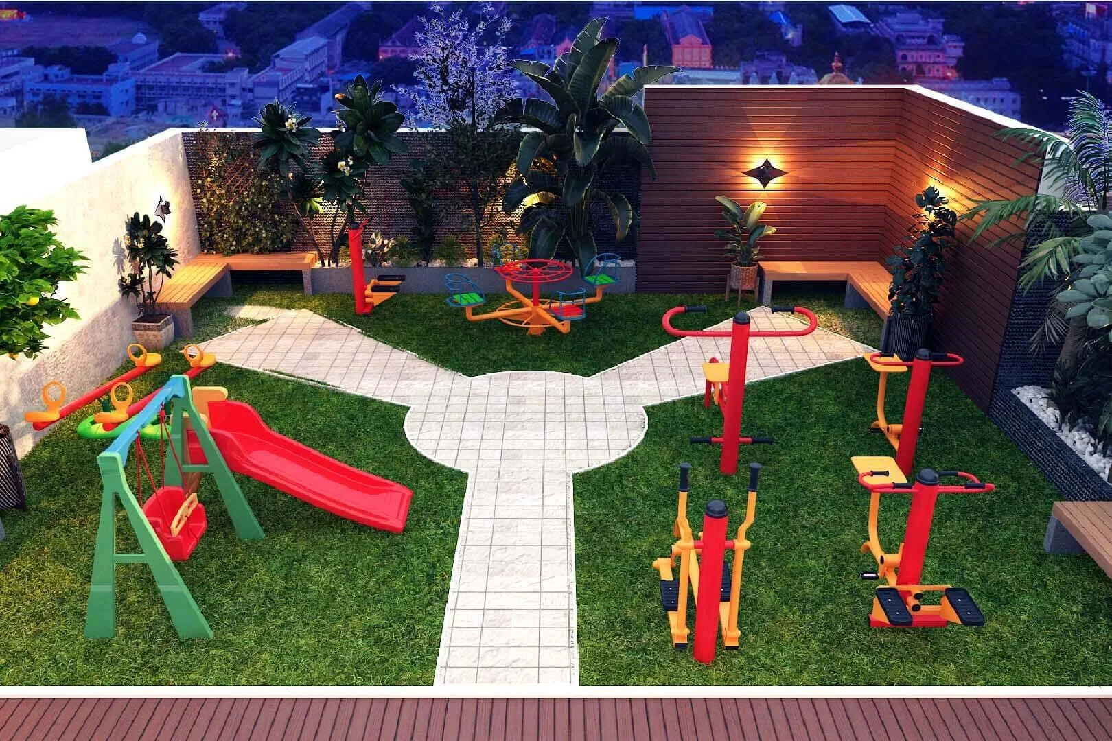
A Perfect Blend of Space & Serenity at Nest Charisma is a lovely residential property in Mannivakkam, Chennai, built by the Nest Builders. If you're hoping for a spacious 3 BHK house with sizes ranging from 1315 sq.ft to 1455 sq. ft., then this could be it! The low-rise project is built in Stilt + 5 with a great balance of modern comforts and serene living conditions. Each detail has been crafted for the betterment of life. Enjoy leisure with family in the sit-out, allow kids to enjoy themselves in the play zone, and keep fit with the gym! If you enjoy indoor games, there's a space for that too! As for security, think 24/7, CCTV surveillance, and monitored access. Life here has been made wonderfully easy with the help of an automatic elevator, DTH connectivity, and a sewage treatment plant (STP). Nest Charisma in Mannivakkam is a class apart not just as a home, but as a place for lifestyle worthy of convenience and joy. So, what's next? Schedule a site visit and see the house of your dreams!
| Type | Size | Price | Floor Plan |
|---|---|---|---|
| 3 BHK | 1315 Sqft | Rs : 72.04 Lakh |
|
Structure
RCC Framed structure Designed by structural Engineer based on soil test report.Walls
Natural Red brick walls-Outer 230mm & partition walls 115 mm.Wall Dado
Glazed wall tiles upto 7 feet for all bathrooms & 2 feet height over the kitchen counter. Kajaria/Johnson/RAK.Termite Treatment
Anti termite Treatment at 3 stages.Painting
Inner walls with Emulsion paint, Royale play finish/Wall paper for selected walls in hall & bed rooms & outer with Apex paint. Asian Paints.Standard inverter wiring.Elevator
Automatic elevator.Doors
Polished Teak wood doors for main door,Country wood for all bed rooms & Balcony/service.Wood composite polymer door for Bathrooms.Flooring
Vitrified Tiles for Bed rooms & kitchen, Antiskid tiles for bath rooms, Granite flooring for staircase & corridor, Kajaria/Johnson/RAK.Kitchen Counter
Black granite G20Granite over RCC slab. Stainless steel sink.Windows
UPVC windows with MS grill.Stair Case Railing
Stainless steel handrail.Sanitary Fittings
Jaquar fittings with concealed pipe lines.Electrical Wires
ISI branded fire retardant wires-Polycab/ Anchor/Finolex.Electrical Switches
Modular switches-Anchor/Philips/GM/Panasonic.
Explore exclusive new launch projects of The Nest Builders’s find Apartments, Villas or Plots property for sale at Chennai. Grab the Early-bird launch offers, flexible payment plan, high-end amenities at prime locations in Chennai.
Rs. 72.04 L
Rs. 72.04 L
Rs. 60,190
Rs. 9,55,989
Principal + Interest
Rs. 50,55,989





