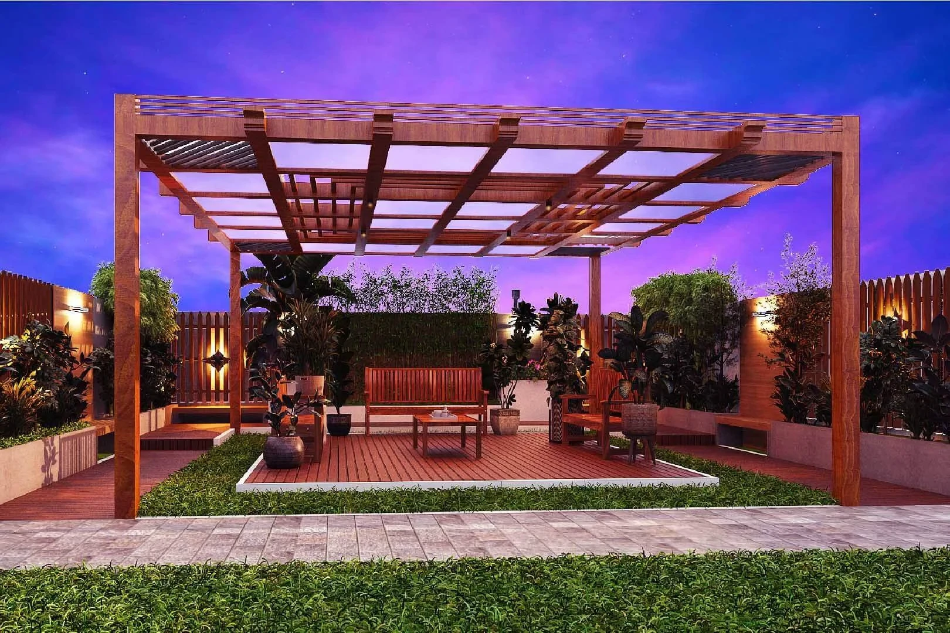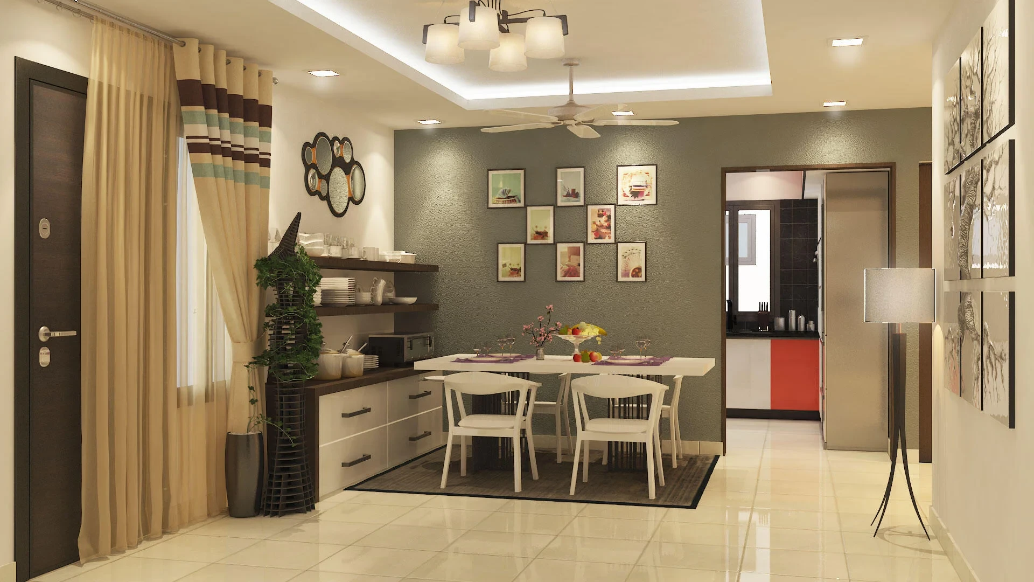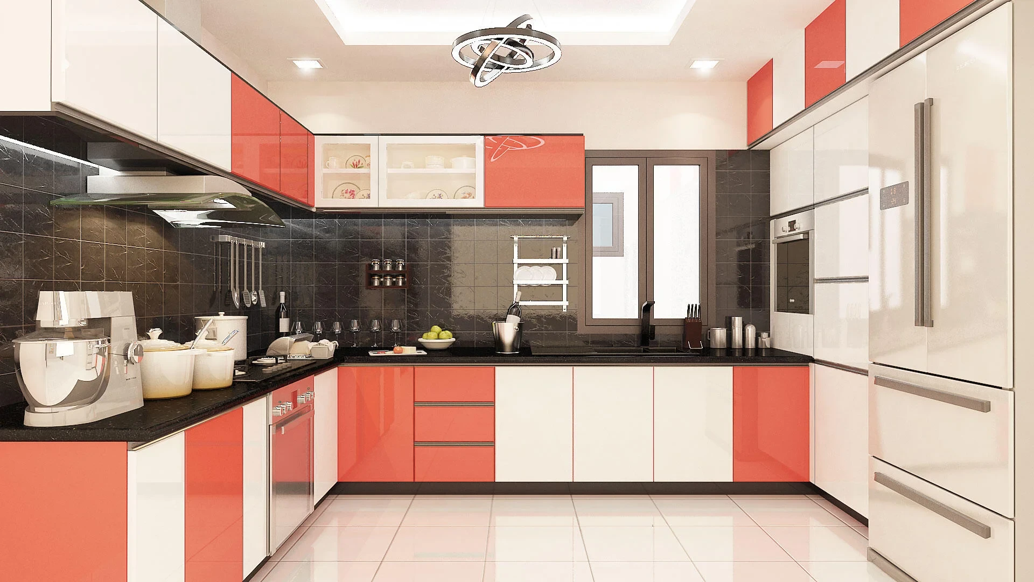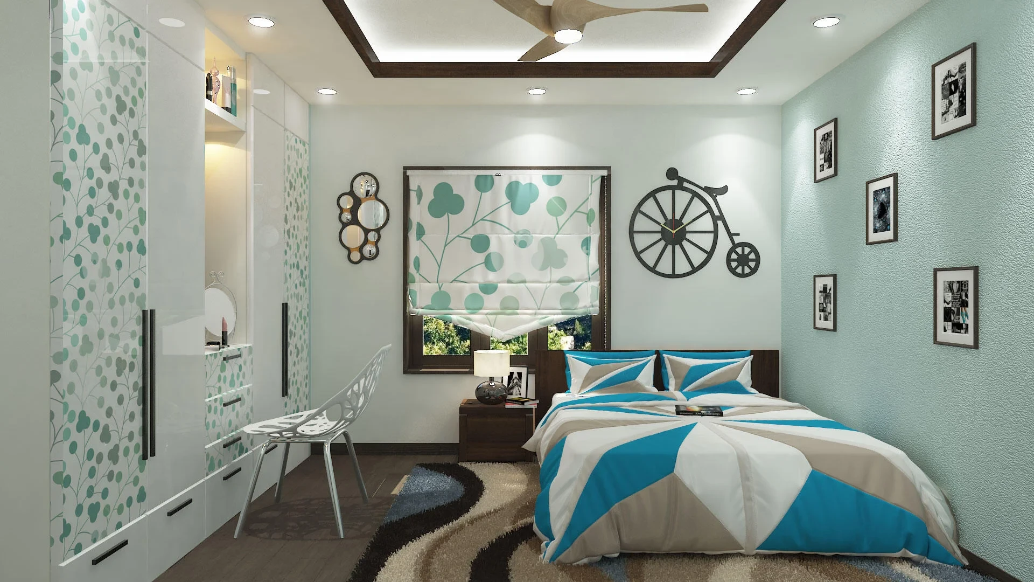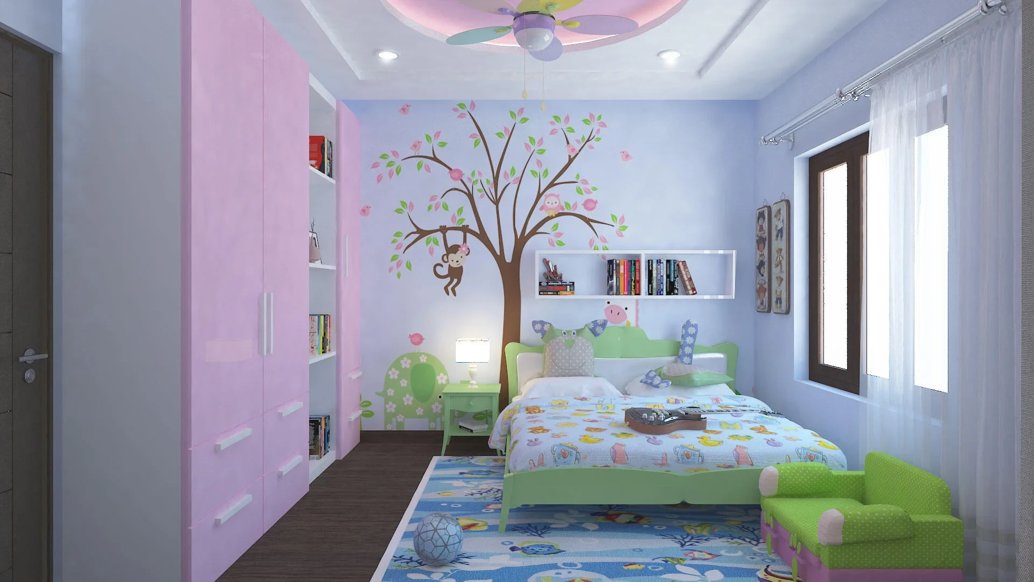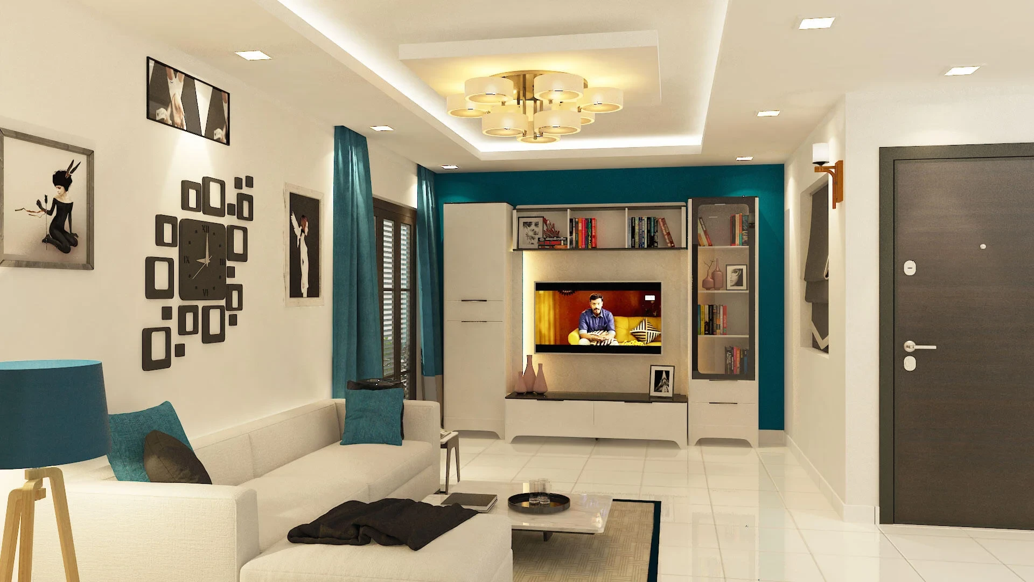Nest Icon
Medavakkam, Chennai











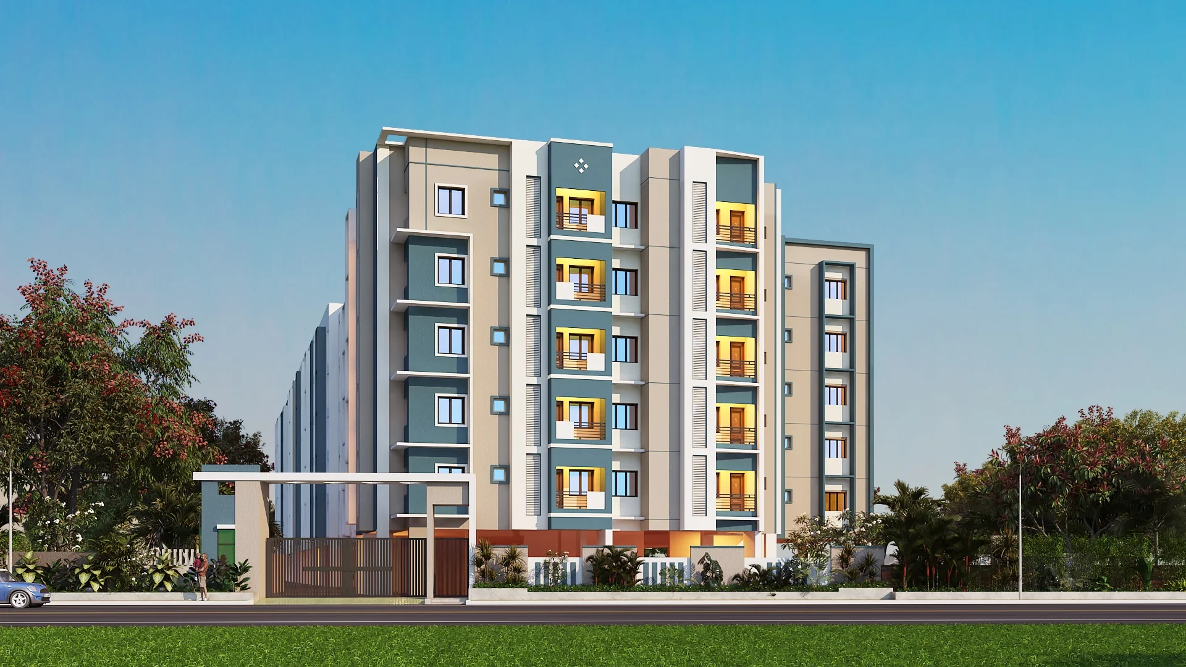
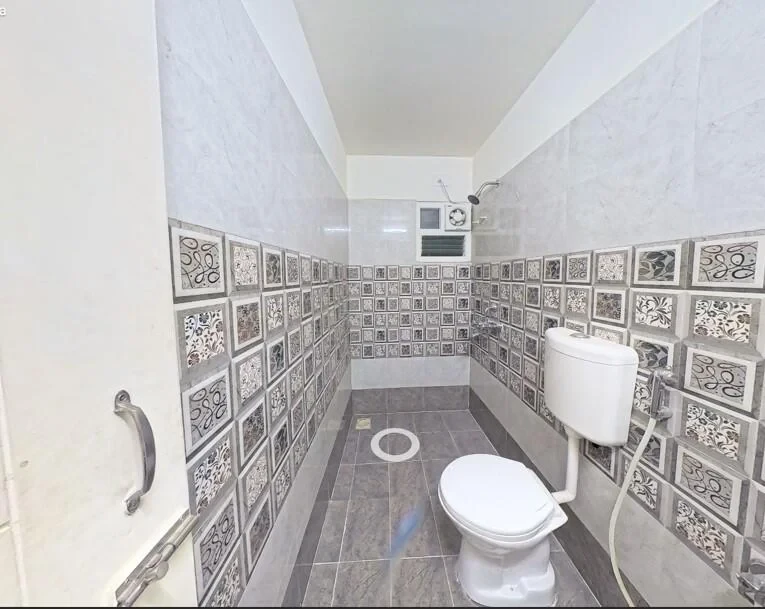
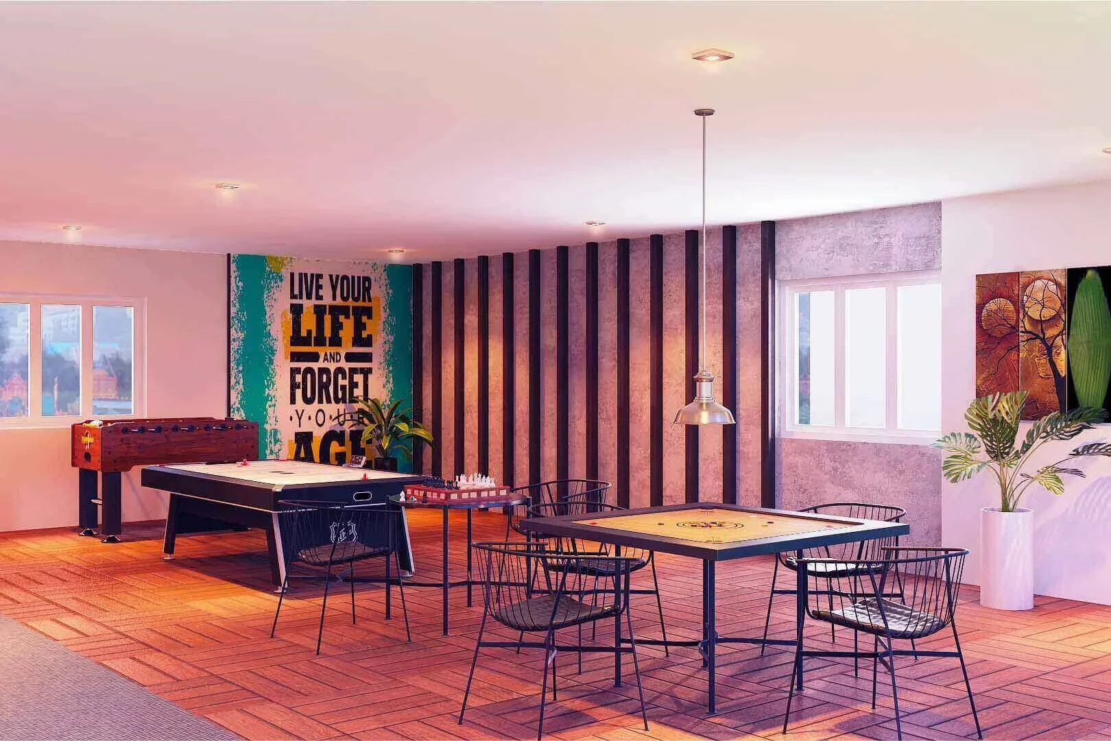
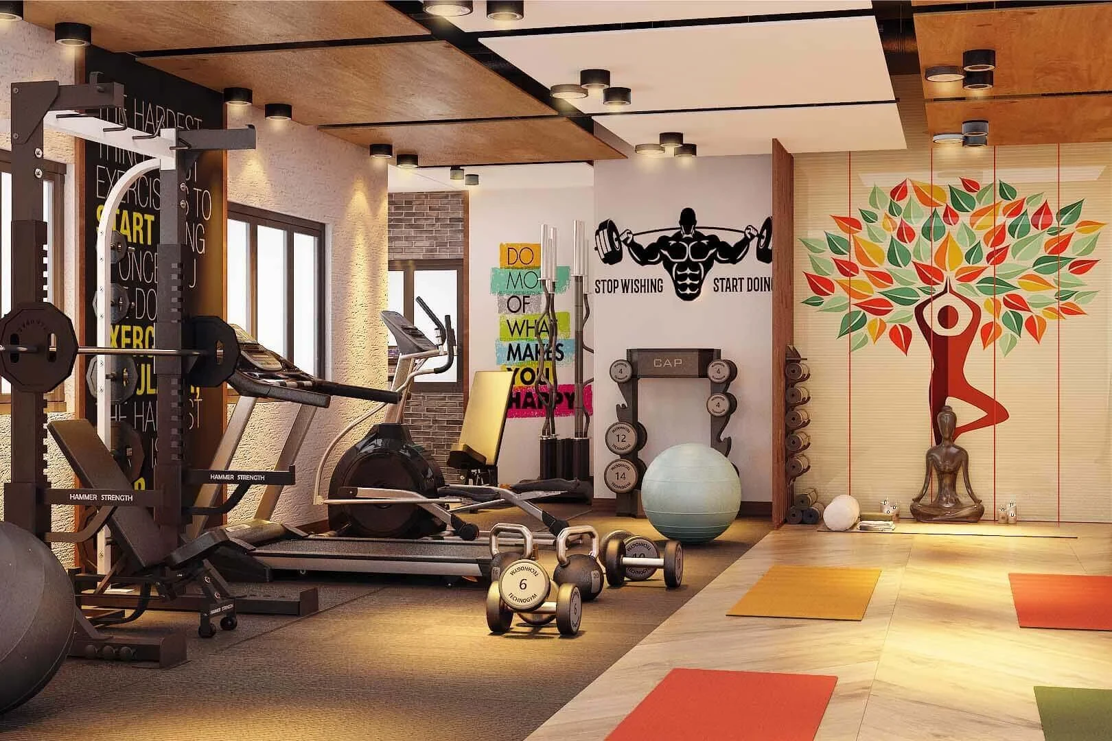
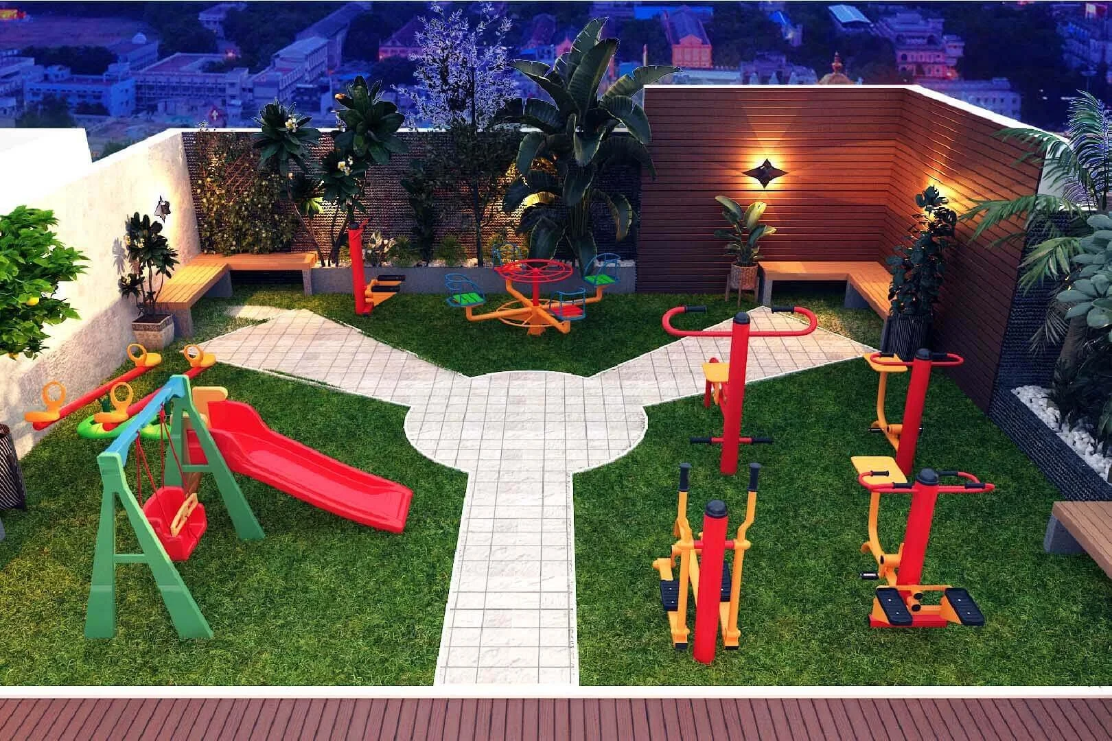
Step into a life of style and comfort at Nest Cultures 2, thoughtfully designed by The Nest Builders in the serene locale of Mannivakkam, Chennai. This exceptional residential project offers spacious 3 BHK flats, with sizes ranging from 1315sq.ft to 1455 sq.ft., perfect for those who appreciate modern living with a touch of luxury. At Nest Cultures 2 flats in Mannivakkam, everything you need for a fulfilling lifestyle is right at your doorstep. From a state-of-the-art gym to keep you active, to a fun and secure play area where kids can thrive, this community is built with family in mind. Take a moment to relax and recharge in the beautifully landscaped gardens, providing a peaceful retreat from the hustle and bustle of city life. Mannivakkam is rapidly developing, making it an ideal choice for both investment and family living. With its evolving infrastructure day-to-day life. Discover a fresh approach to modern living at this flats, where every detail is designed to enhance your comfort and lifestyle. Make this vibrant community your home and enjoy a life filled with happiness, luxury, and peace in one of Chennai’s most promising neighborhoods
| Type | Size | Price | Floor Plan |
|---|---|---|---|
| 3 BHK | 1315 Sqft | Rs : 69.2 Lakh |
|
Specifications of Nest Cultures 2Structure:
RCC Framed structure Designed by structural Engineer based on soil test report.
Walls:
AAC blocks-Outer 230mm & partition walls 115 mm.
Termite treatment:
Anti termite Treatment at 3 stages.
Doors:
Polished Teak wood doors for main door, laminated doors for all bedrooms. Wood composite polymer doors for Bathrooms/Balcony/Service.
Flooring:
: Vitrified Tiles for Living, Dining, Bed rooms & kitchen, Antiskid tiles for bath rooms, Granite flooring for staircase & corridor. Brands - Kajaria/Johnson/Somany.
Wall dado:
Glazed wall tiles upto 7 feet for all bathrooms & 2 feet height over the kitchen counter. Brand - Kajaria/Johnson/Somany.
Kitchen counter:
Black granite (G20 Granite) over RCC slab. Stainless steel sink.
Windows & ventilators:
UPVC windows and ventilator with MS grill.
Stair case Railing:
Stainless steel handrail.
Sanitary Fittings:
Jaquar fittings with concealed pipe lines.
Electrical wires:
ISI branded fire retardant wires-Polycab/ Anchor/Finolex.
Electrical switches:
Modular switches- Panasonic.
Elevator
Automatic elevator
Painting:
Inner walls with Emulsion paint & outer with Apex paint - Asian Paints.
Explore exclusive new launch projects of The Nest Builders’s find Apartments, Villas or Plots property for sale at Chennai. Grab the Early-bird launch offers, flexible payment plan, high-end amenities at prime locations in Chennai.
Rs. 69.2 L
Rs. 69.2 L
Rs. 60,190
Rs. 9,55,989
Principal + Interest
Rs. 50,55,989





