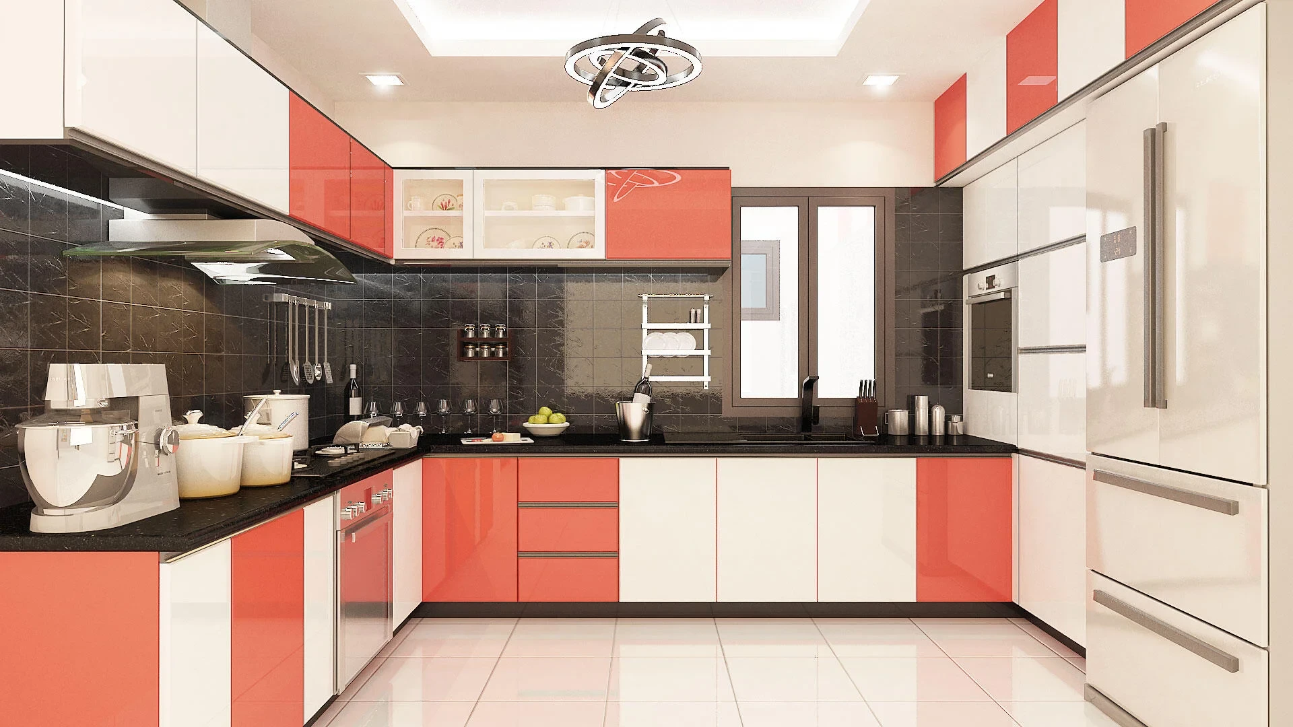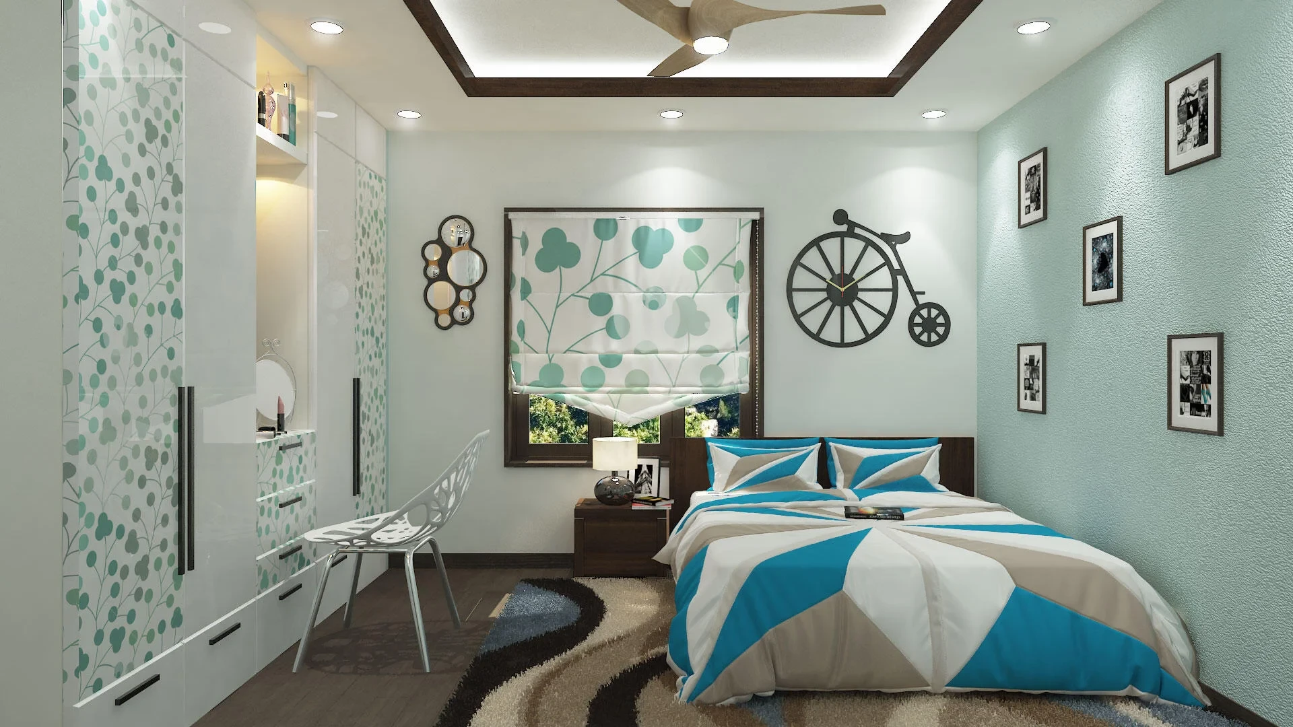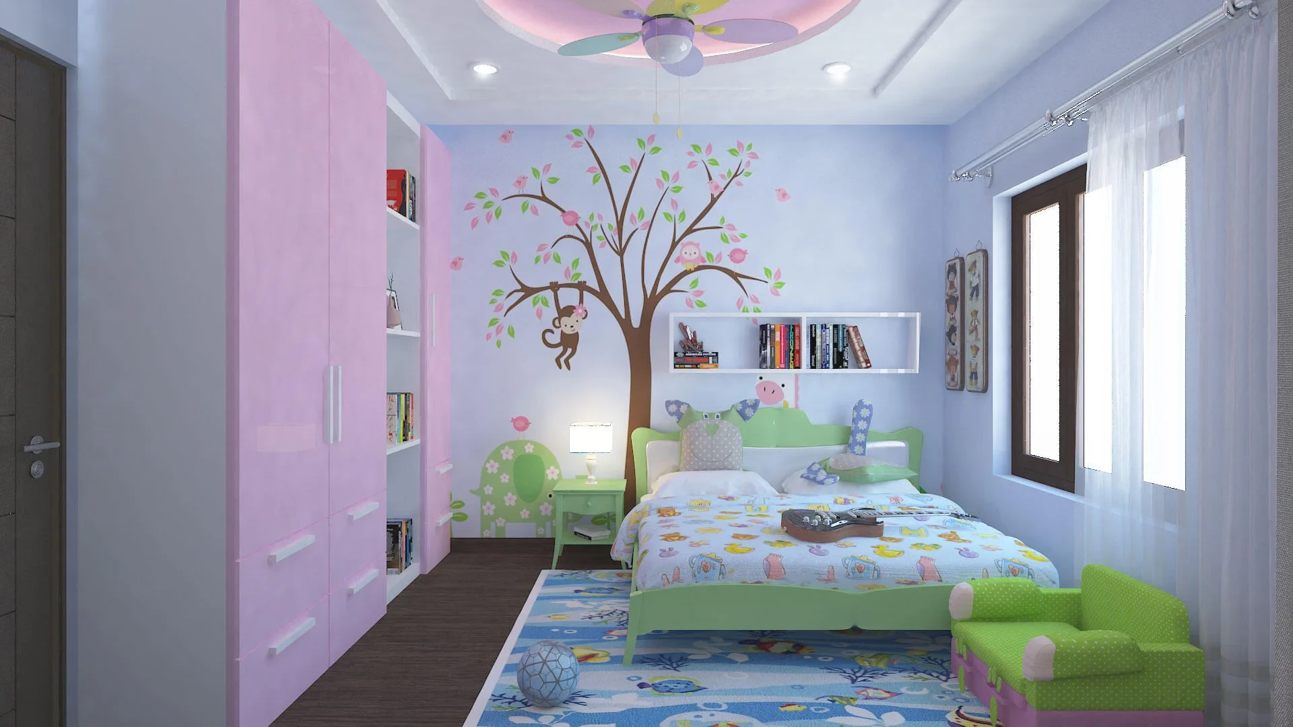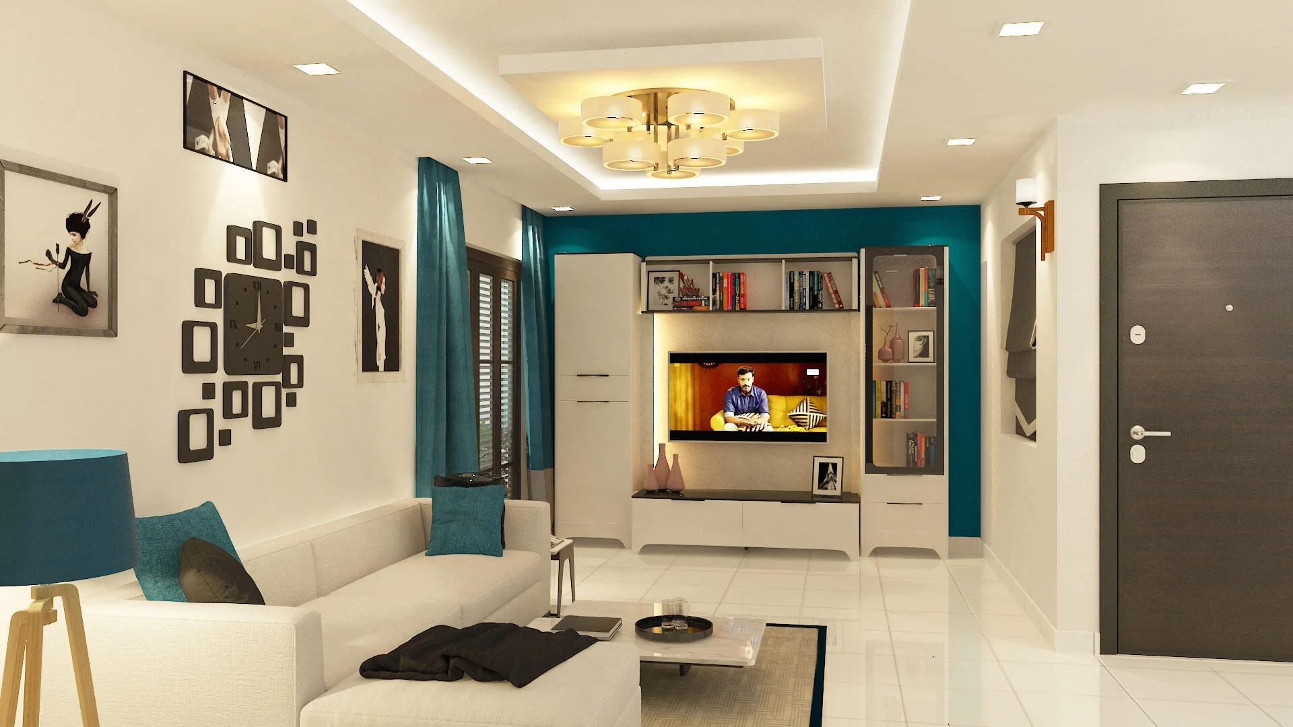Nest Icon
Medavakkam, Chennai












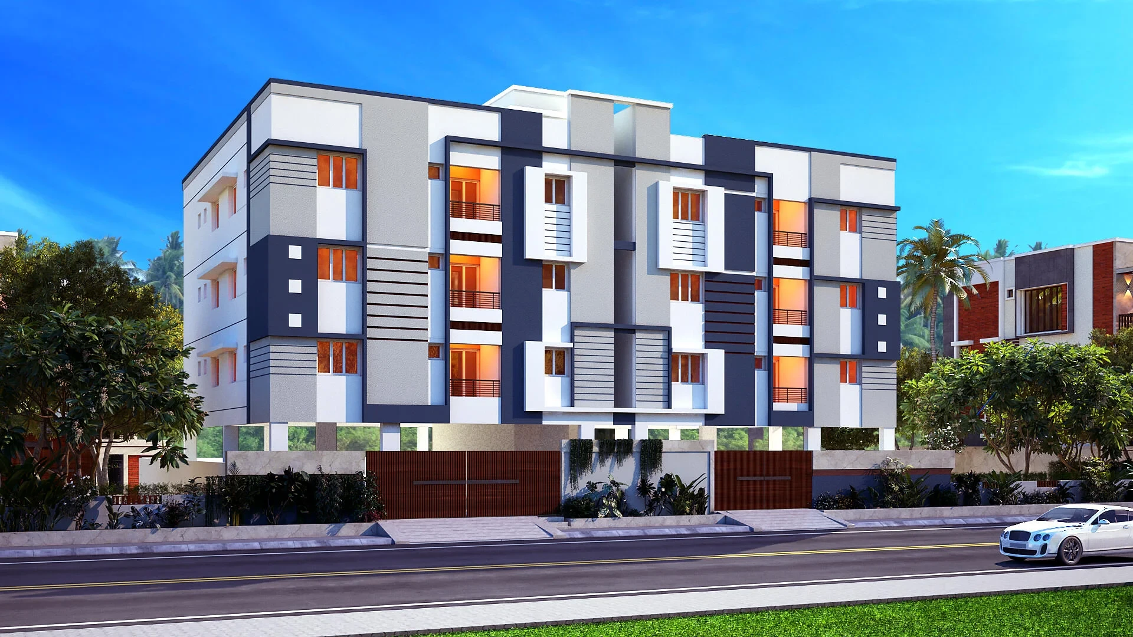
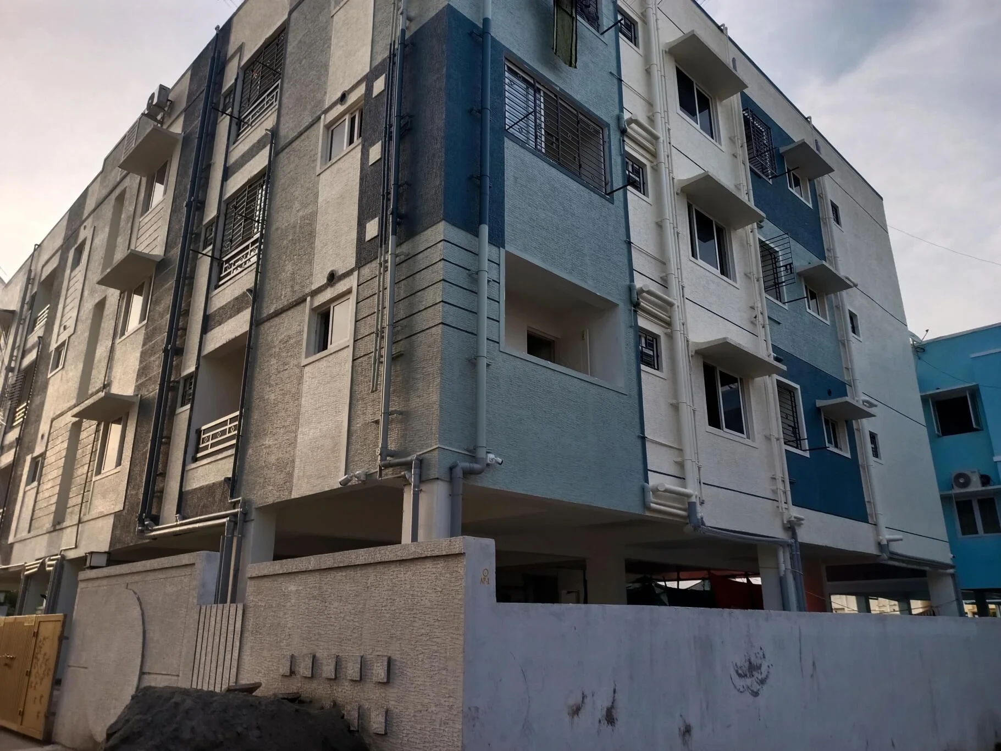
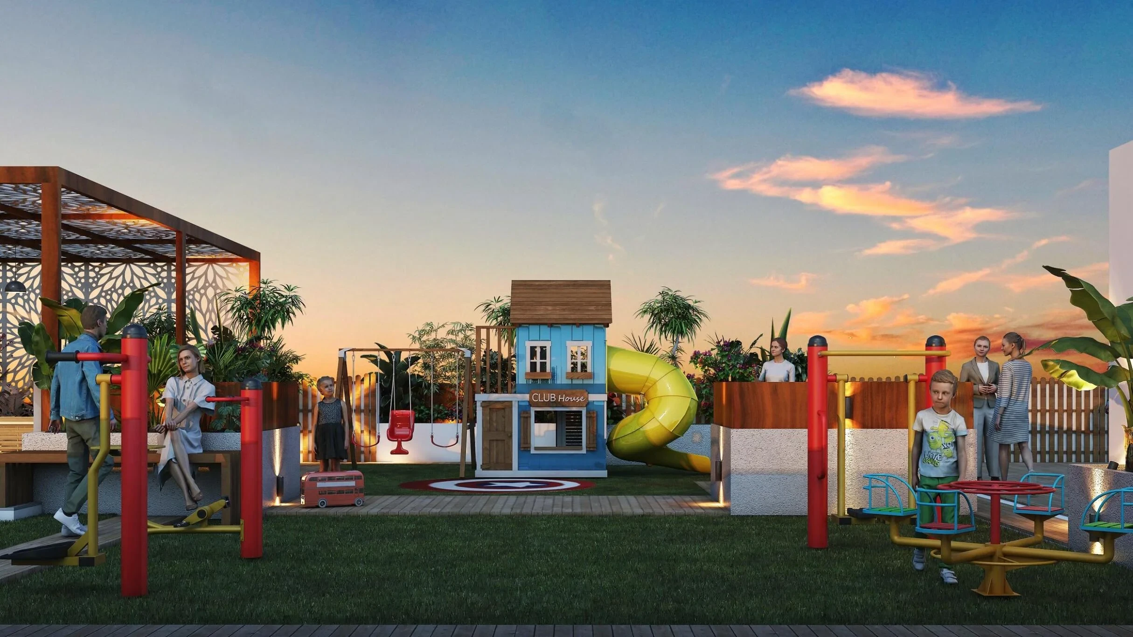
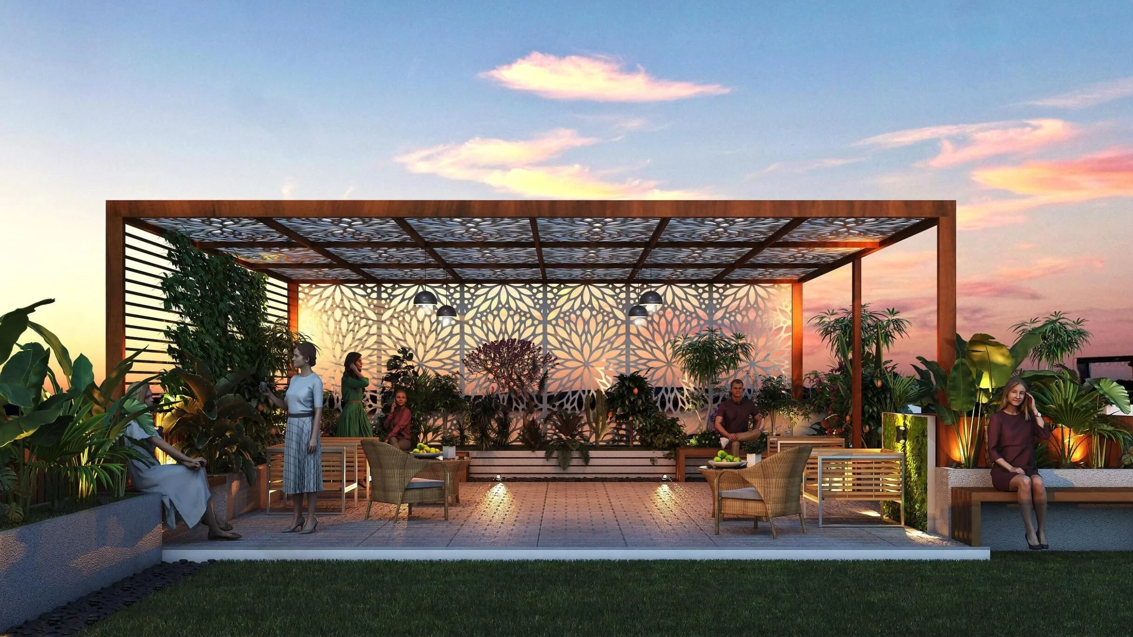
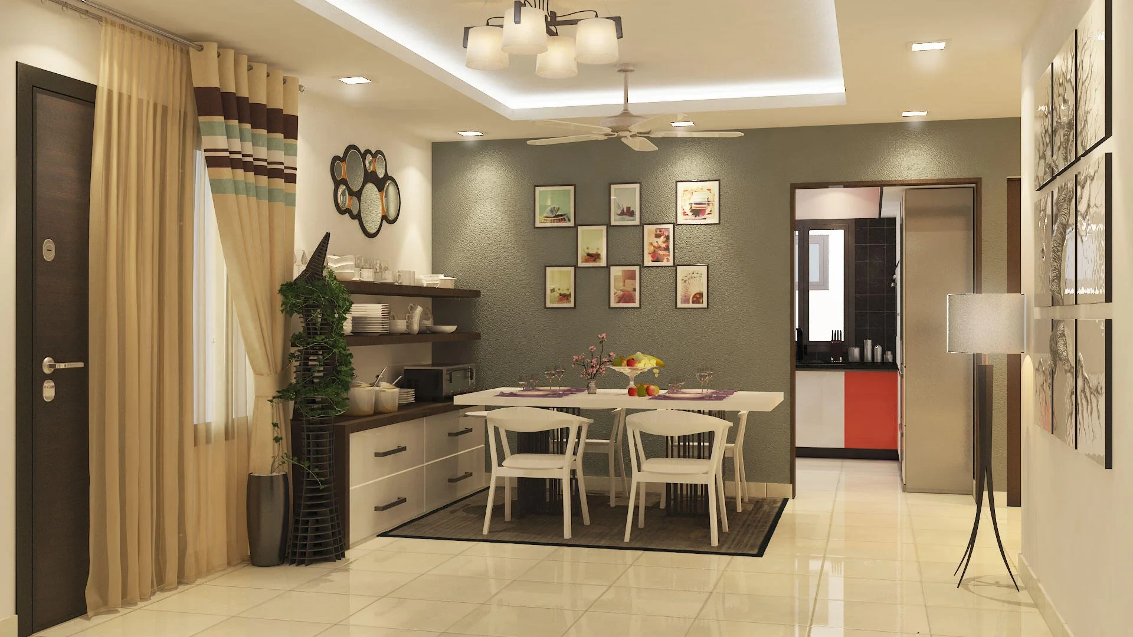
Nest Diva is a project driven by passion from the Nest Builders. It is an upcoming under-construction project comprising apartments in 3BHK configurations. Each unit is thoughtfully planned and spacious enough with a carpet area of 1310 to 1585 Sq.Ft. Nest Diva is prominently located in one of Chennai's IT corridors - Medavakkam. This locality is receiving a high demand for residential development and real estate in this rapidly developing neighborhood has always been booming. This residential project comes with all the basic amenities like covered car parking, CCTV camera surveillance, 24hrs security, lifts, and a rainwater harvesting system. While kids also get to play freely in the children's play area.
| Type | Size | Price | Floor Plan |
|---|---|---|---|
| 3 BHK | 1310 Sqft | Rs : 85.59 Lakh |
|
Structure
RCC Framed structure Designed by structural Engineer based on soil test report.Walls
AAC blocks-Outer 230mm & partition walls 115mm.Termite treatment
Anti termite Treatment at 3 stages.Doors
Polished Teak wood doors for main door, Laminated doors for all bed rooms. Wood composite polymer doors for Bathrooms/ Balcony/service.Flooring
Vitrified Tiles for Living,Dining, Bed rooms & kitchen, Antiskid tiles for bath rooms , Granite flooring for staircase & corridor . Brand-Kajaria/Johnson/Somany.Wall dado
Glazed wall tiles upto 7 feet for all bathrooms & 2 feet height over the kitchen counter.Kajaria/Johnson/Somany.Kitchen counter
Black granite (G20Granite) over RCC slab. Stainless steel sink.Windows & ventilators
UPVC windows and ventilator with MS grill.Stair case Railing
Stainless steel handrail.Sanitary Fittings
Jaquar fittings with concealed pipe lines.Electrical wires
ISI branded fire retardant wires-Polycab/ Anchor/Finolex.Electrical switches
Modular switches- Panasonic.Elevator
Automatic elevator.Painting
Inner walls with Emulsion paint & outer with Apex paint.-Asian Paints.
Explore exclusive new launch projects of The Nest Builders’s find Apartments, Villas or Plots property for sale at Chennai. Grab the Early-bird launch offers, flexible payment plan, high-end amenities at prime locations in Chennai.
Rs. 85.59 L
Rs. 85.59 L
Rs. 60,190
Rs. 9,55,989
Principal + Interest
Rs. 50,55,989





