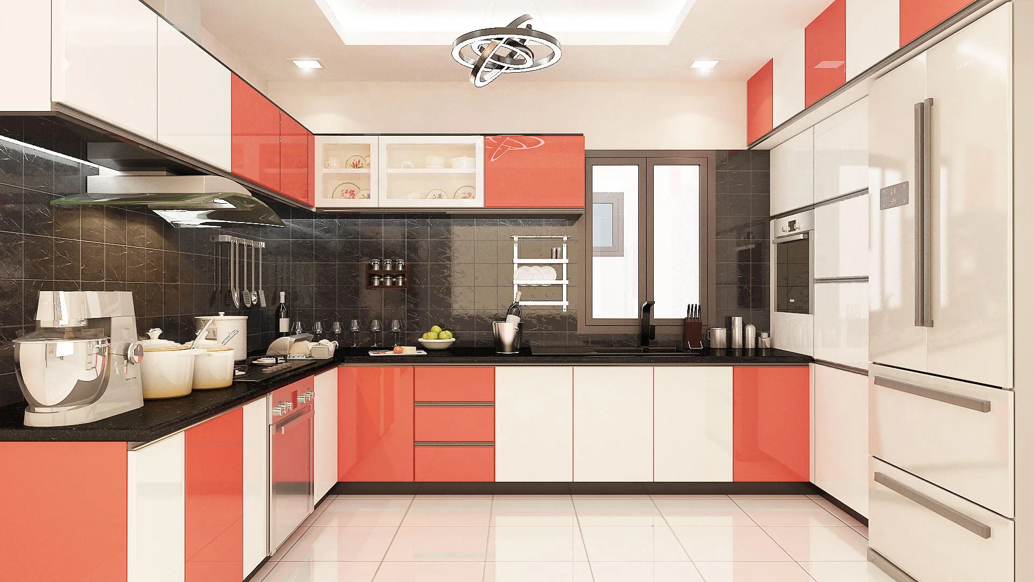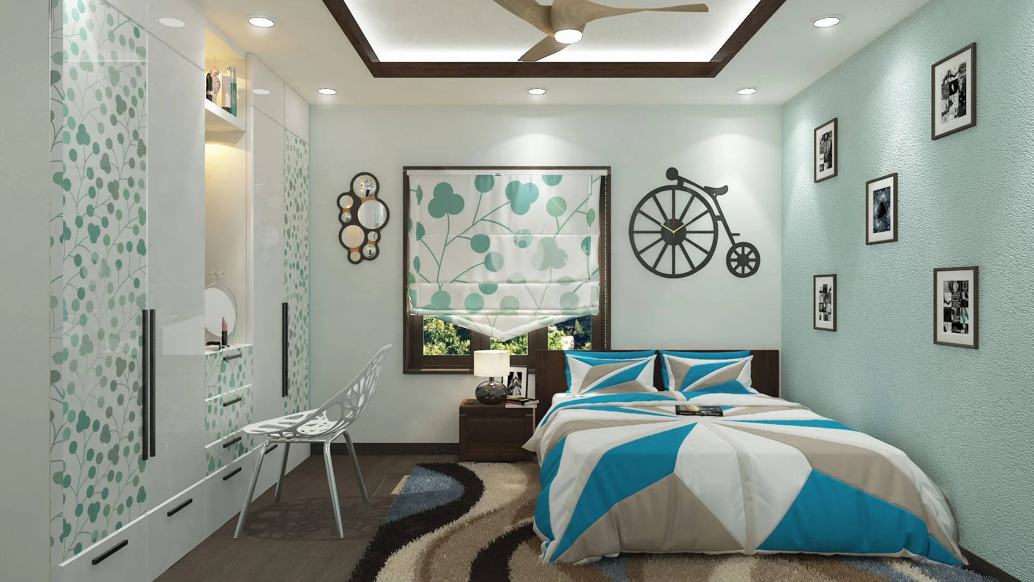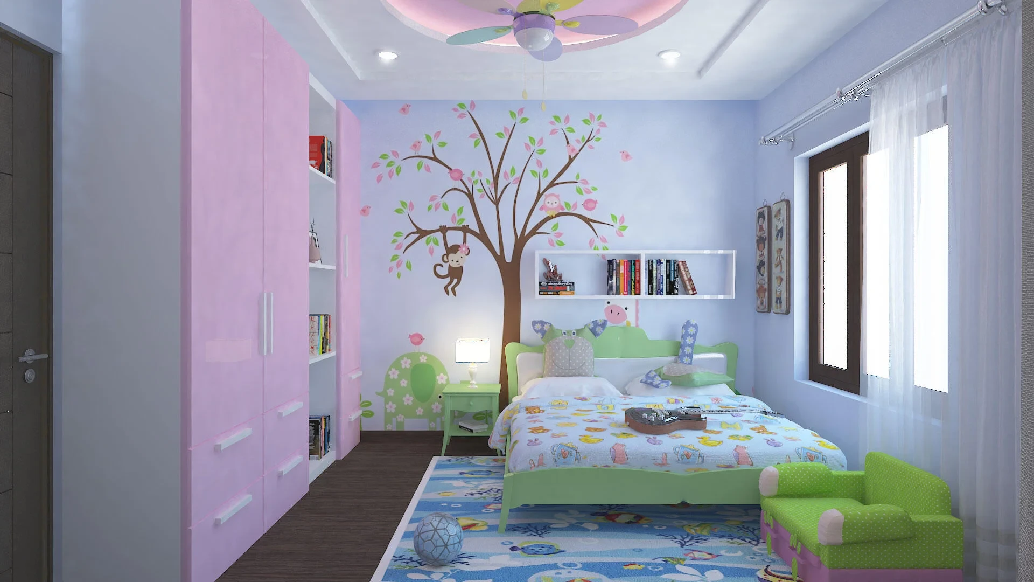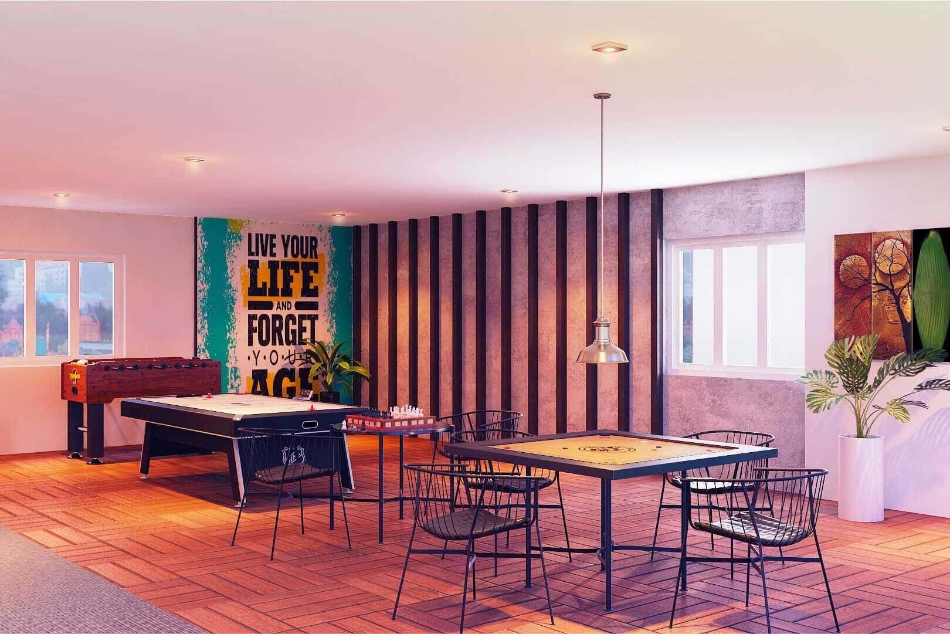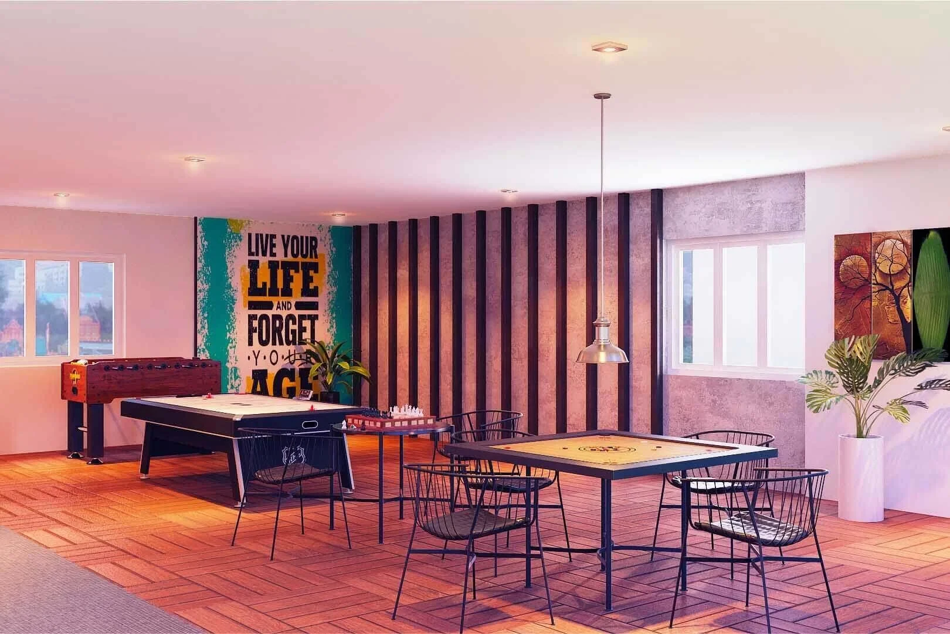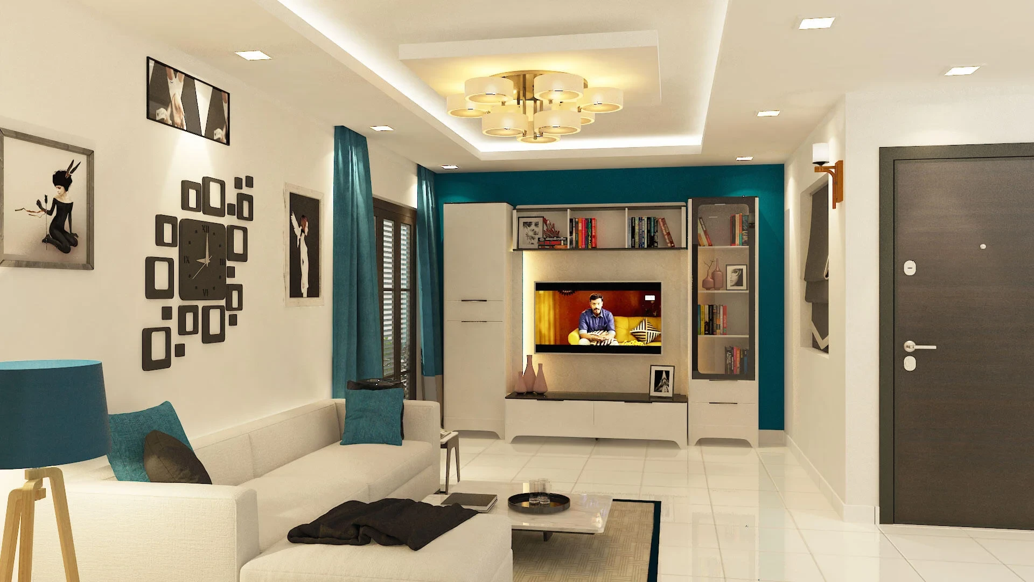Nest Icon
Medavakkam, Chennai












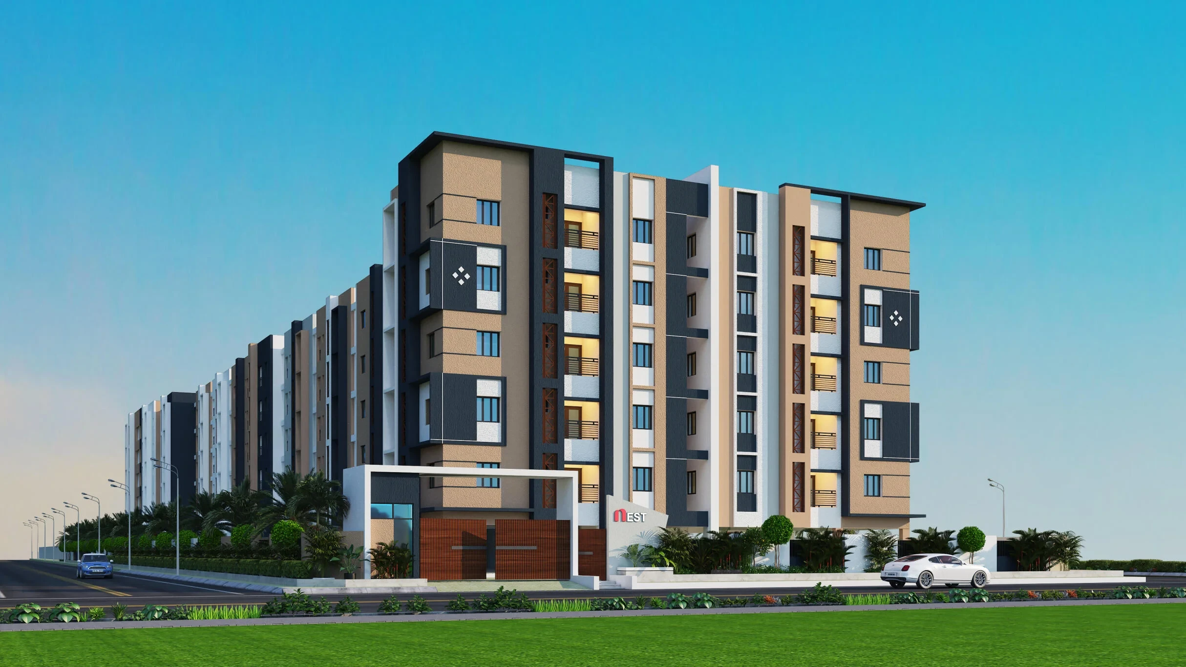
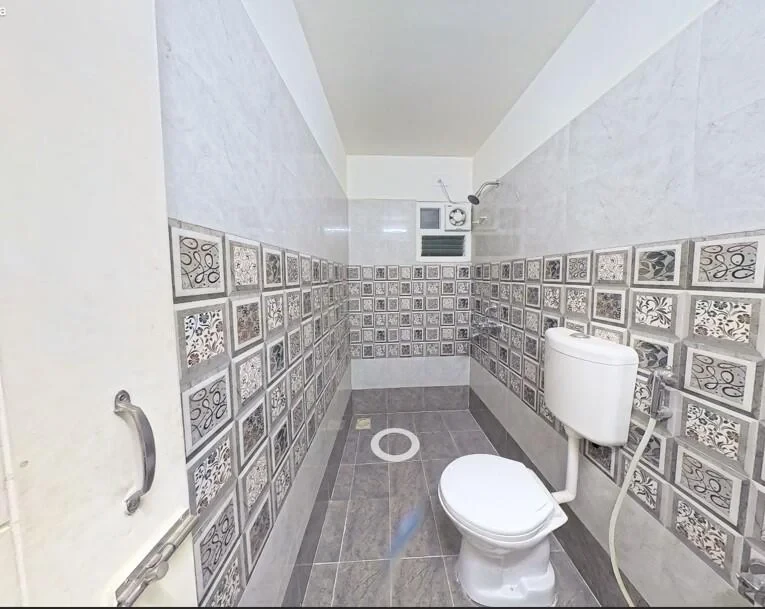
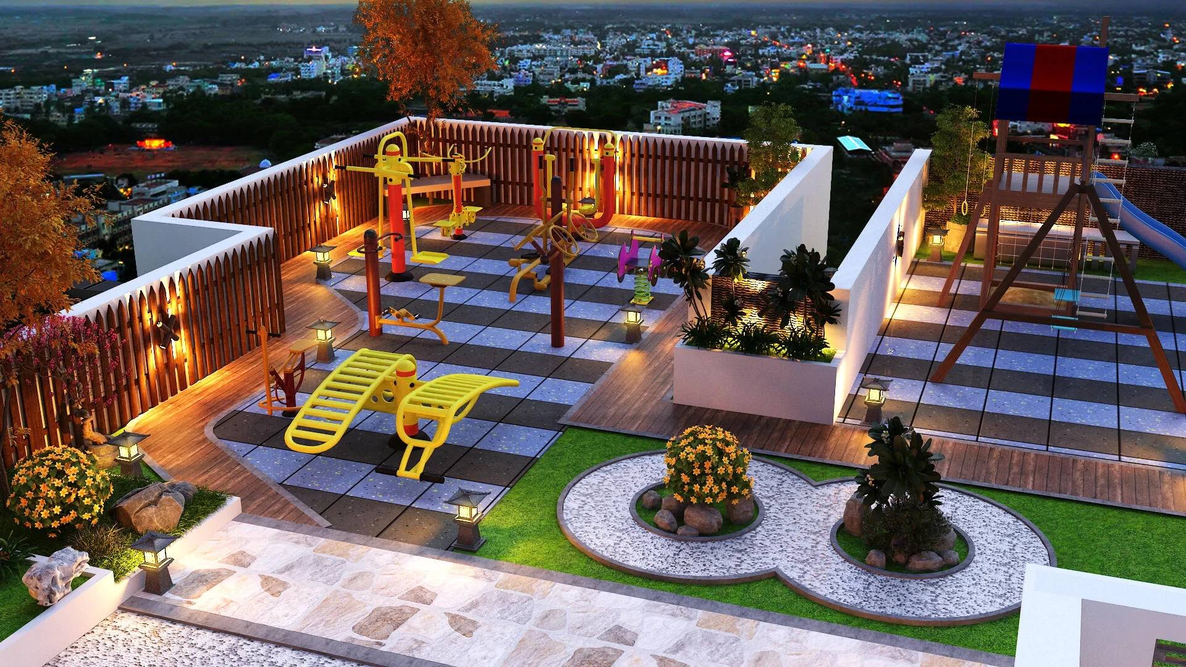
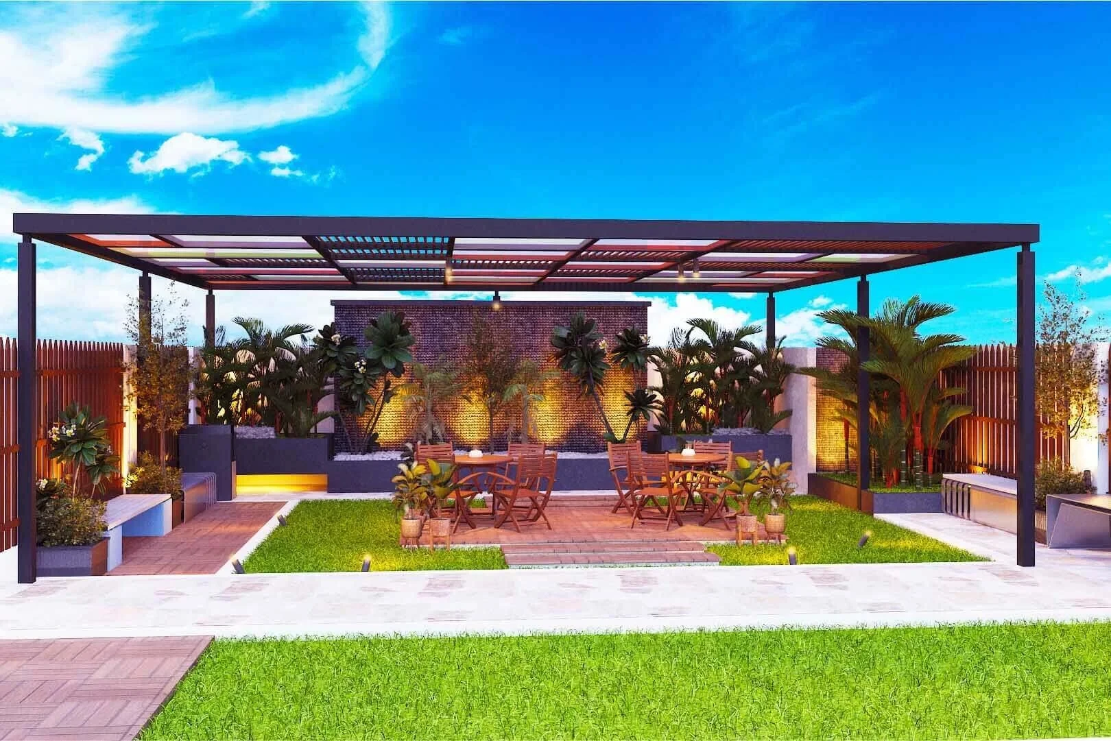
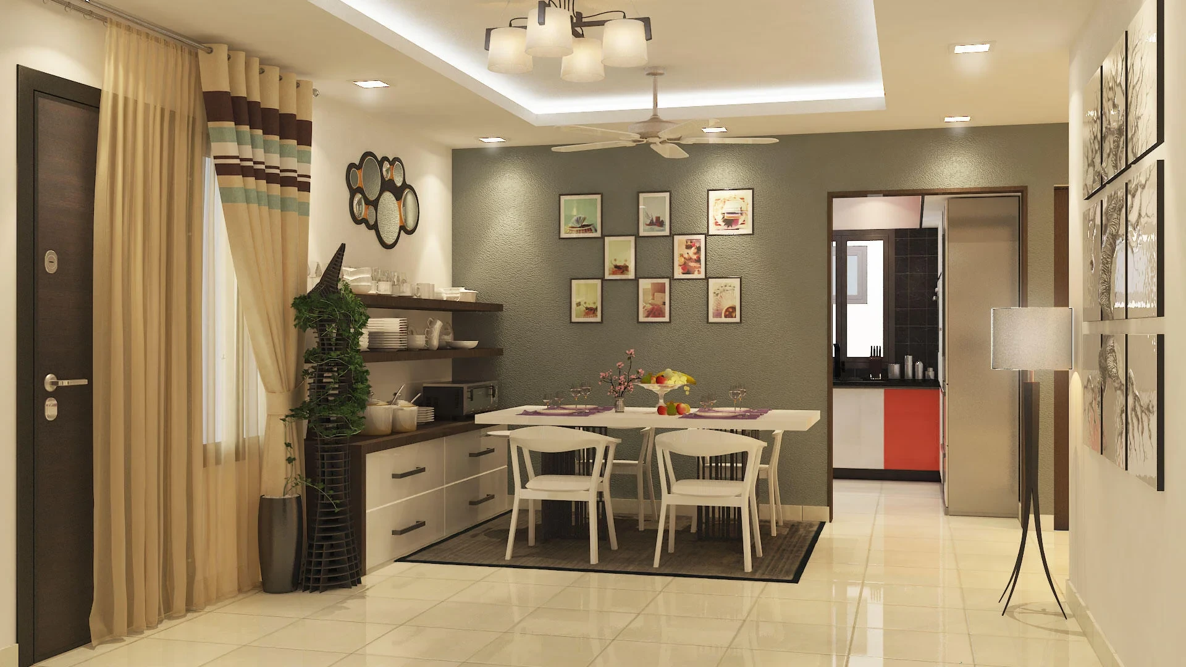
Nest Mojo is here to bring you joy and fulfill all your dreams about a serene apartment. Strategically located in Padur, these flats enjoy a tranquil ambiance at the same time they celebrate the proximity to several tech hubs along the prime OMR IT Expressway. This proud project is developed by The Nest Builders, one famous real estate developer known for their modern living spaces. Here they have composed this entire community with 3 BHK flats with lavish carpet areas. The unit size of these flats ranges between 1300 - 1445 Sq.Ft, so they are just waiting to accommodate all your needs comfortably. Spread across a majestic site that extends 3 acres, here you can come across several stilt plus 5 story blocks adored with modern decor. In total, there are 25 apartment units configured here, and they come planned with several lifestyle, fitness, and recreational amenities. Come have a look at this premium community and book your apartment soon.
| Type | Size | Price | Floor Plan |
|---|---|---|---|
| 3 BHK | 1300 Sqft | Rs : 76.93 Lakh |
|
Elevator
An automatic elevator is provided.Structure
The building is constructed with an RCC framed structure, designed by a structural engineer based on the soil test report.Walls
Walls are made of AAC blocks—230 mm thick for outer walls and 115 mm for partition walls.Wall Dado
Glazed wall tiles are provided up to 7 feet height in all bathrooms and 2 feet above the kitchen counter, using brands like Kajaria, Johnson, or RAK.Termite Treatment
Anti-termite treatment is carried out in three stages.Painting
Internal walls are finished with emulsion paint, with Royale Play finish or wallpaper on selected walls in the hall and bedrooms. External walls are painted with Apex paint by Asian Paints. Standard inverter wiring is provided.Doors
The main door is made of polished teak wood. Bedroom, balcony, and service doors are of country wood. Bathroom doors are made of wood composite polymer.Flooring
Vitrified tiles are used in the bedrooms and kitchen. Anti-skid tiles are used in bathrooms. Granite is used for the staircase and corridor. Tile brands include Kajaria, Johnson, or RAK.Kitchen Counter
The kitchen features a black G20 granite counter over an RCC slab, along with a stainless steel sink.Windows
Windows are UPVC with MS grills for added security.Staircase Railing
Staircases feature stainless steel handrails.Sanitary Fittings
Sanitary fittings are of Jaquar make with concealed pipelines.Electrical Wires
Electrical wiring includes ISI-marked fire retardant wires from Polycab, Anchor, or Finolex.Electrical Switches
Modular switches are provided from brands like Anchor, Philips, GM, or Panasonic.
Explore exclusive new launch projects of The Nest Builders’s find Apartments, Villas or Plots property for sale at Chennai. Grab the Early-bird launch offers, flexible payment plan, high-end amenities at prime locations in Chennai.
Rs. 76.93 L
Rs. 76.93 L
Rs. 60,190
Rs. 9,55,989
Principal + Interest
Rs. 50,55,989





