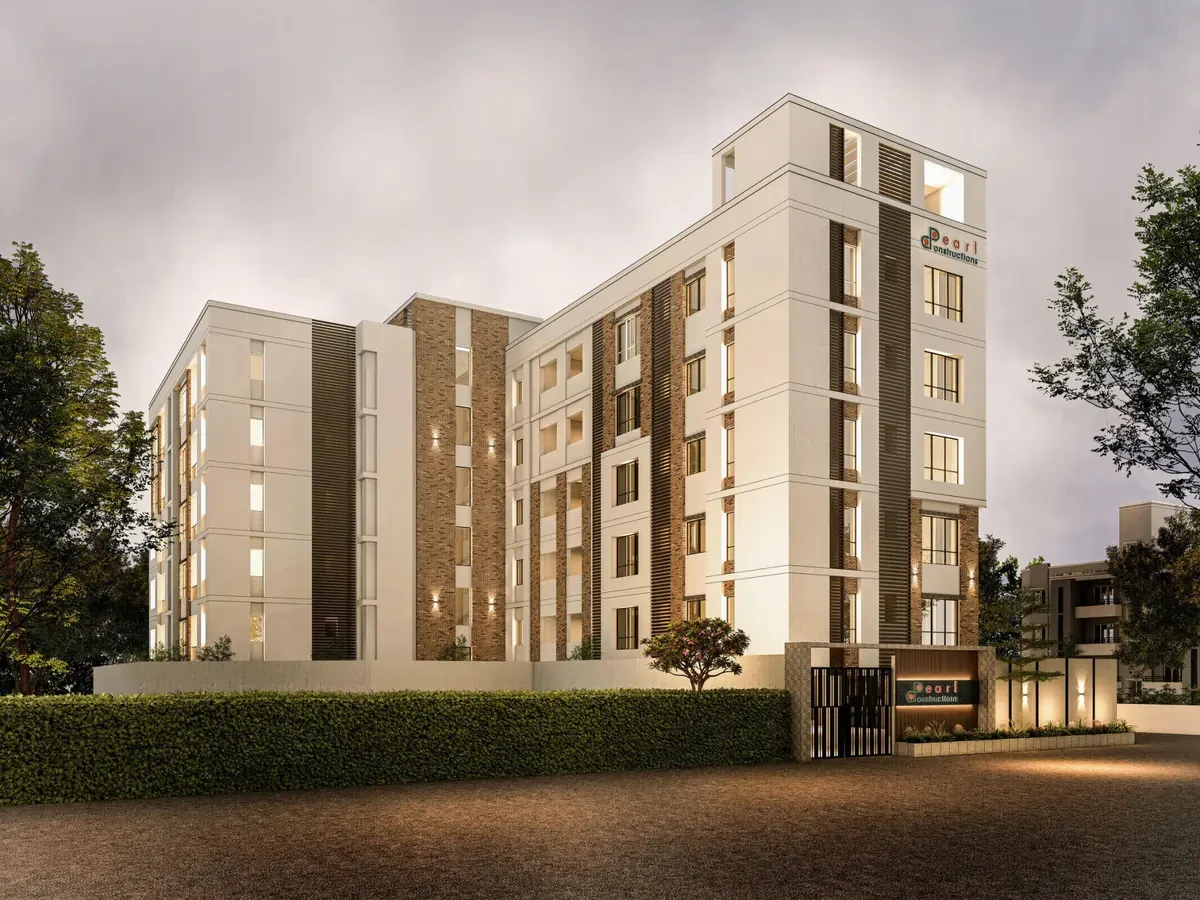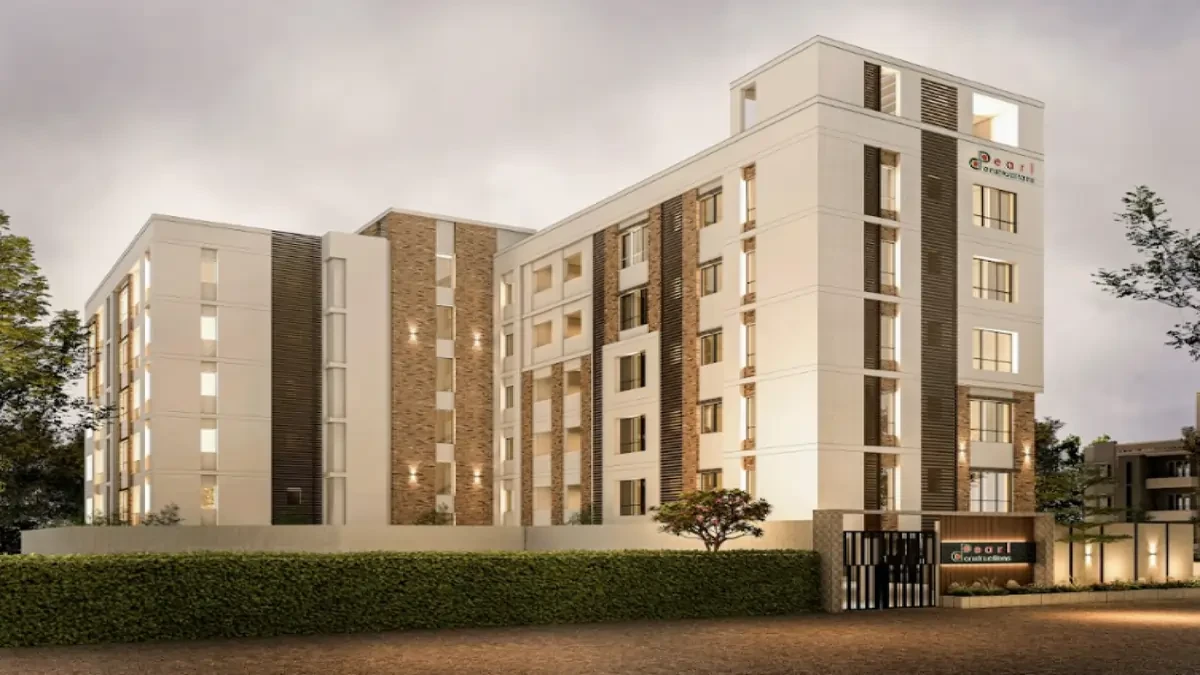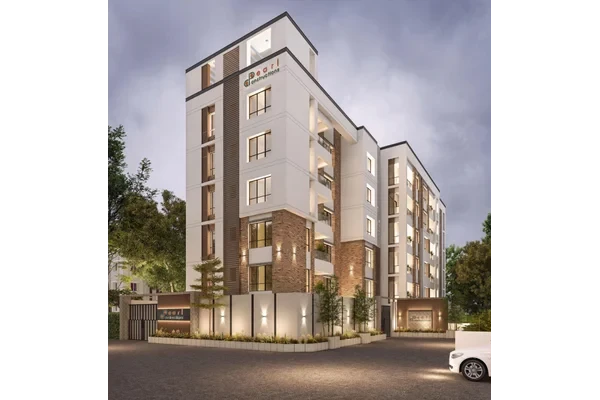Pearl Queens Park
Medavakkam, Chennai
















Everything about the project has been designed to offer just 30 elegant units part of a Ground + 5 floors project, allowing you to enjoy the benefits of community living without sacrificing any security or privacy.
Introducing Pearl Aakshaya, a premium livable project by Pearl Constructions located in the well-connected Perungalathur, Chennai.
This Gated Community is made up of a choice of large 2.5 BHK and 3 BHK apartments ranging in size from 1153 sq ft to 1277 sq ft, built for the modern family lifestyle.
Well-managed gated communities with the huge advantages of modern-day living in mind, with the benefits and conveniences of security via CCTV surveillance, power backup, covered Car Parking, a kids' play area, and a Gym. If you are searching for something well-connected and peaceful to call home, your search ends at Pearl Aakshaya in Perungalathur. Remember to set up your site visit soon!
Structure
RCC framed structure with earthquake-resistant design
G+5 floors with superior load-bearing capacity
Walls & Finishes
External walls with weather-proof emulsion paint
Internal walls with smooth finish and premium-quality emulsion
Designer tiles up to lintel level in bathrooms
Flooring
Vitrified tiles for living, dining, bedrooms, and kitchen
Anti-skid ceramic tiles in bathrooms and balconies
Doors & Windows
Main door with engineered wood frame and premium flush shutter
Bedroom & Toilet doors with engineered wood frames and designer laminated shutters
uPVC windows with MS grills for safety
Kitchen
Granite countertop with stainless steel sink
Ceramic tile dado up to 2 feet above counter
Provision for chimney and water purifier
Toilets
Wall-mounted EWC with concealed flush tank
Branded CP and sanitary fittings
Provision for geyser and exhaust fan
Electrical
Concealed copper wiring with modular switches
TV & telephone points in living and master bedroom
Adequate power points for appliances
Provision for inverter
Lift & Backup
High-speed lift with ARD (Automatic Rescue Device)
Generator backup for common areas and essential points inside homes
Security & Safety
Video door phone in every unit
CCTV surveillance in common areas
24x7 security personnel
Explore exclusive new launch projects of Pearl Constructions’s find Apartments, Villas or Plots property for sale at Chennai. Grab the Early-bird launch offers, flexible payment plan, high-end amenities at prime locations in Chennai.
Rs. 72.28 L
Rs. 72.28 L
Rs. 60,190
Rs. 9,55,989
Principal + Interest
Rs. 50,55,989


