Pearl Queens Park
Medavakkam, Chennai













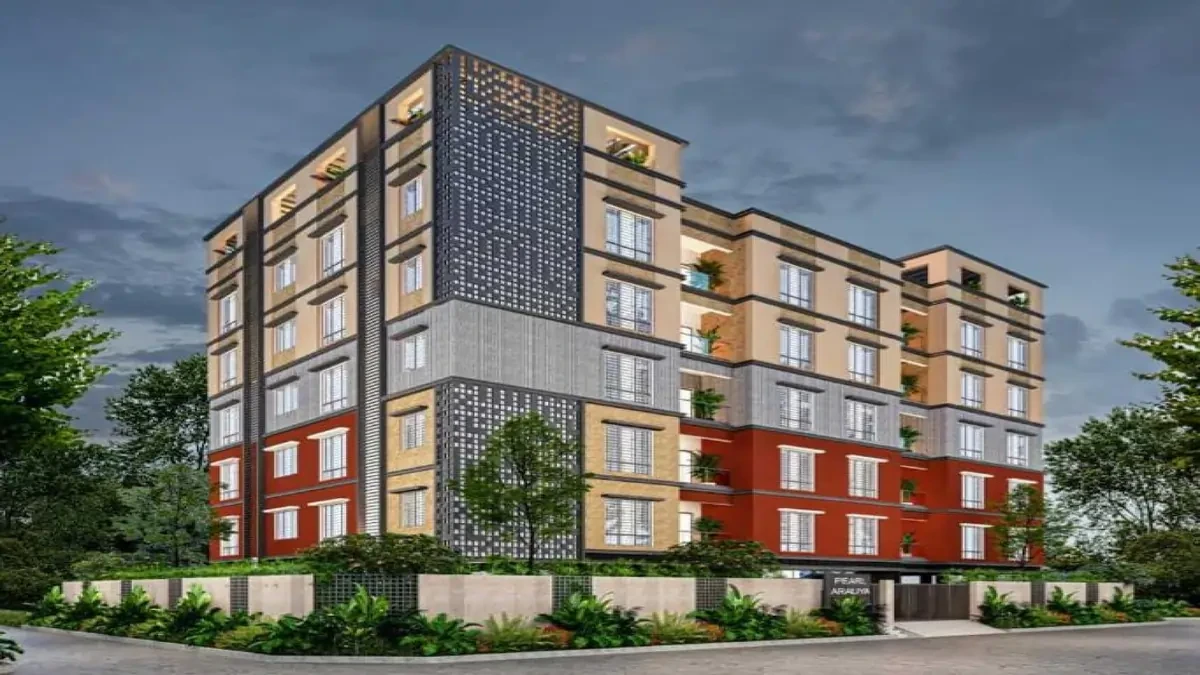
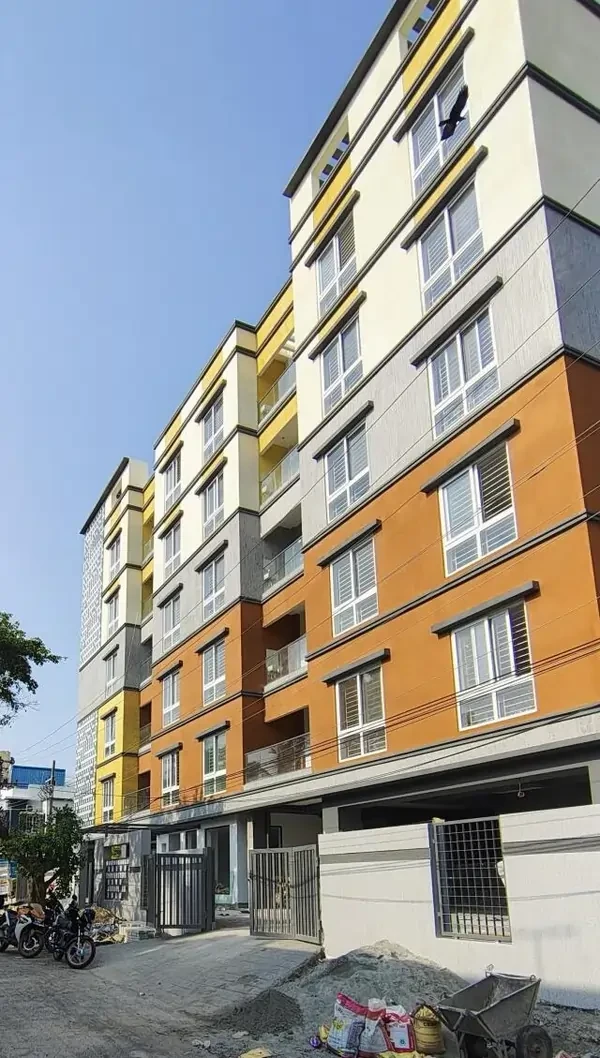
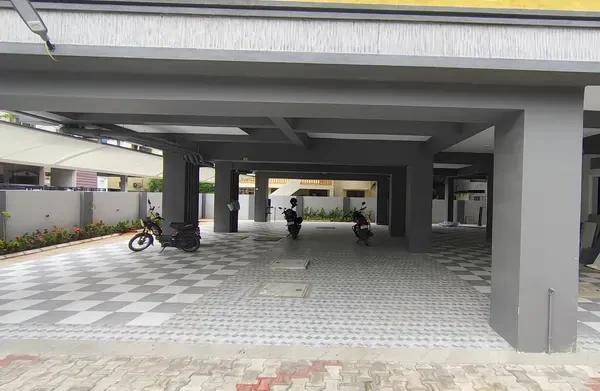
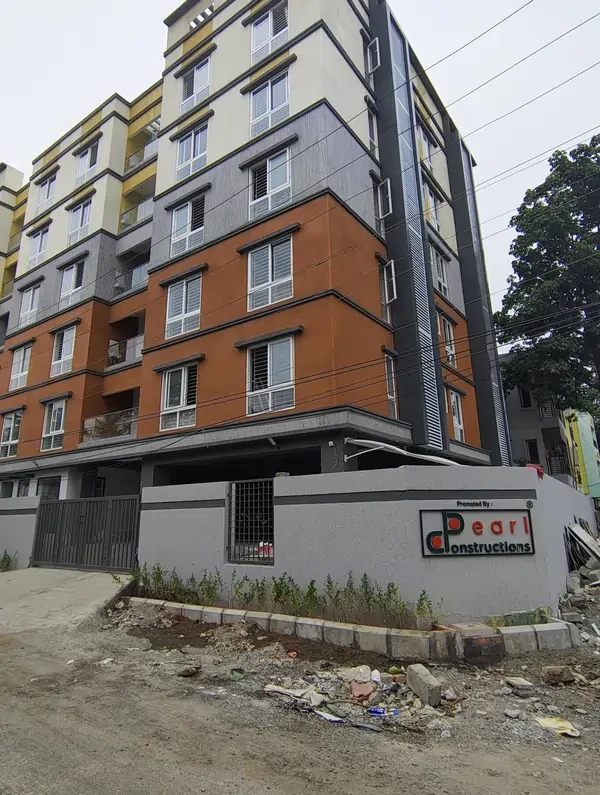
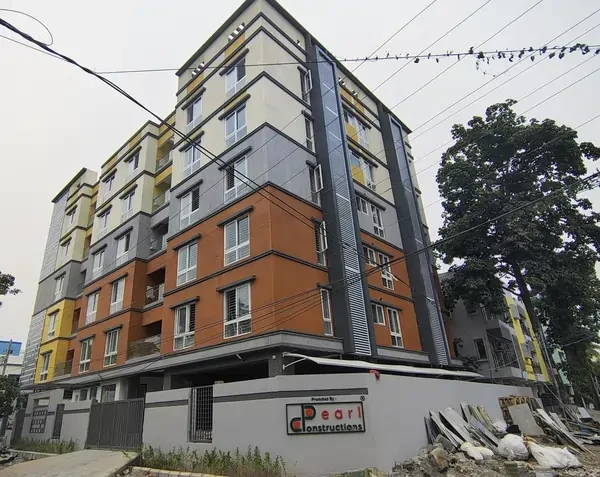
Pearl Araliya is a premium apartment in Perumbakkam, surrounded by a beautiful green and clear residential community. Developed by the well-known real estate developer called Pearl Constructions these are indeed a luxurious property that holds a total of 20 apartment units. Nicely planned in a low-rise block, here you can also enjoy covered car parking on the stilt floor.
All the units in these flats are configured as 3 BHK units with opulent carpet areas ranging between 1221 - 1244 Sq.Ft. So those with large families can also live comfortably in these homes. Along with modern architecture, these apartments also boast automatic lifts, video door phones, CCTV Camera surveillance, and a solid security system.
STRUCTURE
Isolated/Combined Footing, R.C.C. Framed earthquake resistant structure designed to adhere to seismic zone III by qualified Professional Structural Engineer.
FLOORING
Entire flat good quality vitrified tiles with spacer.
BATHROOMS
Antiskid ceramic tiles for toilet floor.
Good quality of ceramic dado tiles for toilet walls.
KITCHEN
Jet black granite top.
Stainless steel sink.
Good quality ceramic wall tiles from granite top.
DOORS AND WINDOWS
Main door ABS with Godrej or equivalent locks.
Internal doors are ABS / Engineering / Membrane / equivalent.
Toilet doors are ABS / Engineering / Membrane / equivalent.
All windows are UPVC openable / sliding with MS safety grills.
FINISHES
Ceiling: Putty and roller finish with Emulsion paint.
Walls: Internal walls with putty and roller finish with premium Emulsion paint.
ELECTRICAL
Concealed 3-phase electricity supply with Finolex Cables Limited, ANCHOR by Panasonic or equivalent wiring with MCB's / RCCB's.
Adequate light and fan points.
ROMA or equivalent switches in each flat and common areas.
STAIRCASE
Granite for Tread & Raiser area.
PLUMBING AND SANITATION
External PVC Piping: Finolex Cables Limited, Astral Pipes, Prince Piping Systems or equivalent.
Internal CPVC Piping: Finolex Cables Limited, Prince Piping Systems or equivalent.
Sanitary Wares: Parryware, Hindware, American Standard or equivalent.
Explore exclusive new launch projects of Pearl Constructions’s find Apartments, Villas or Plots property for sale at Chennai. Grab the Early-bird launch offers, flexible payment plan, high-end amenities at prime locations in Chennai.
Rs. 77.11998 L
Rs. 77.11998 L
Rs. 60,190
Rs. 9,55,989
Principal + Interest
Rs. 50,55,989




