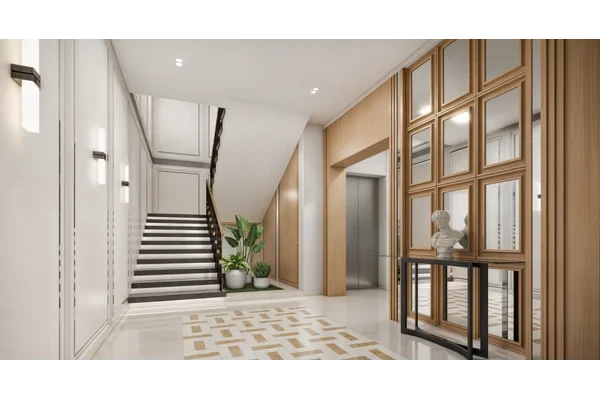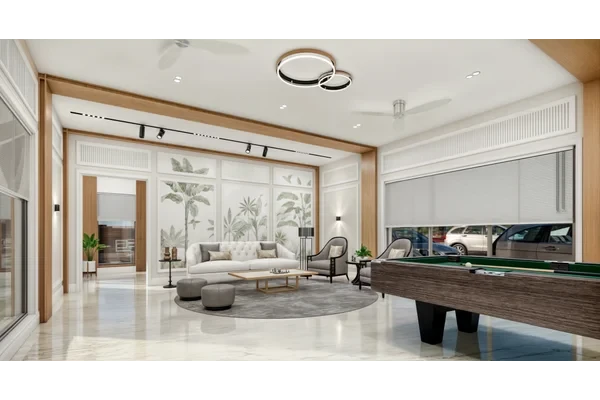Pearl Queens Park
Medavakkam, Chennai













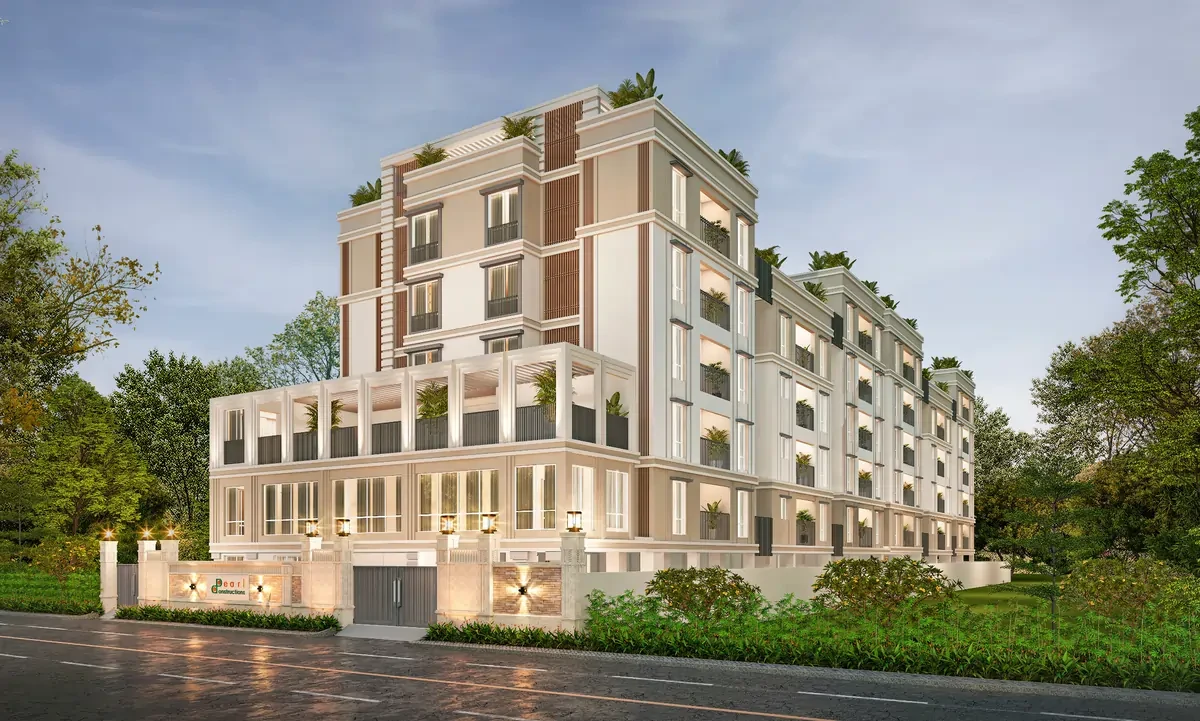
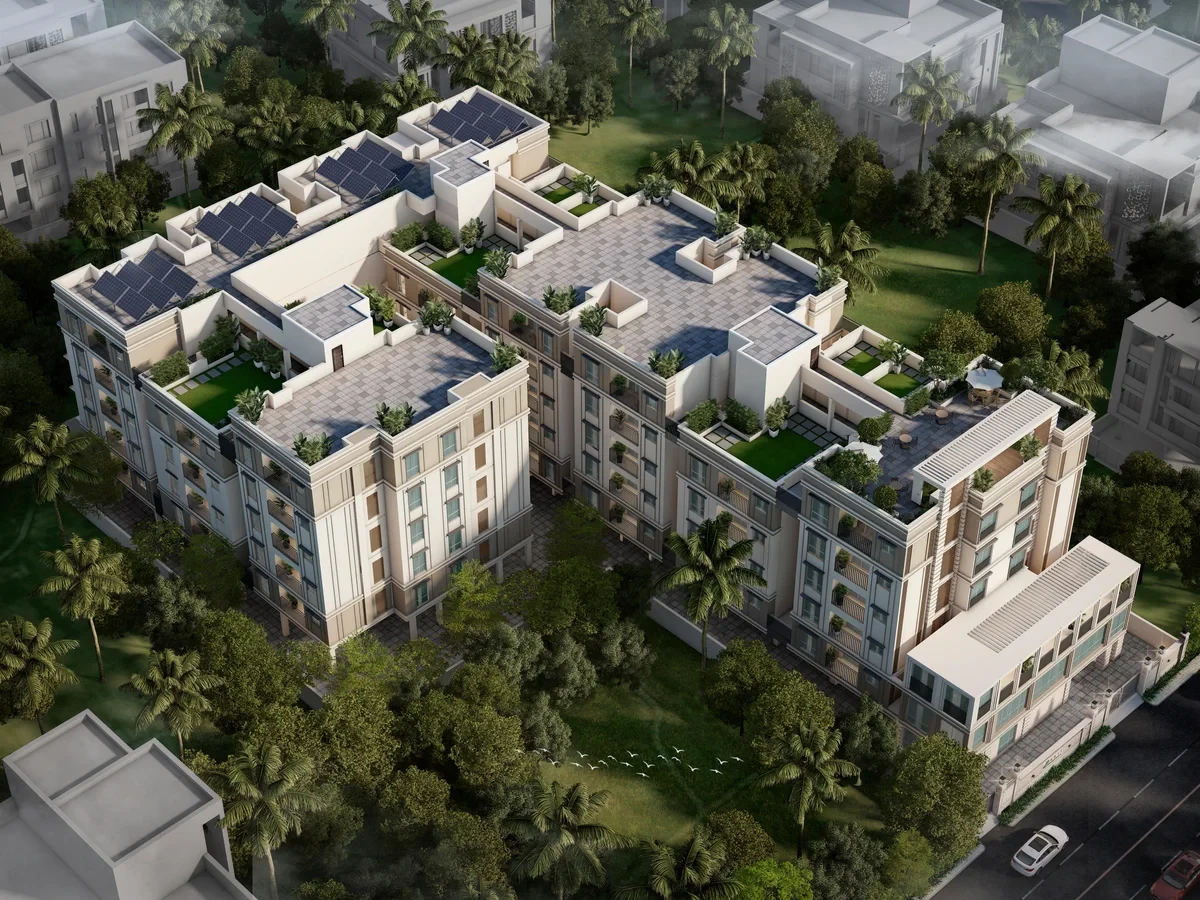
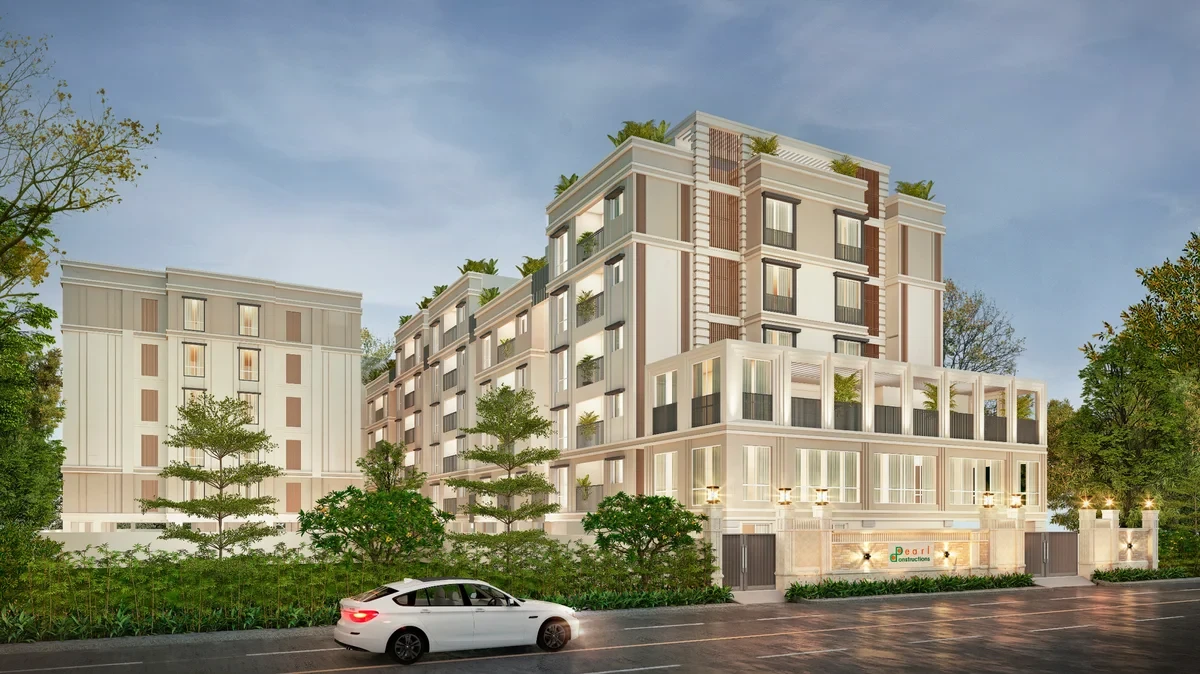
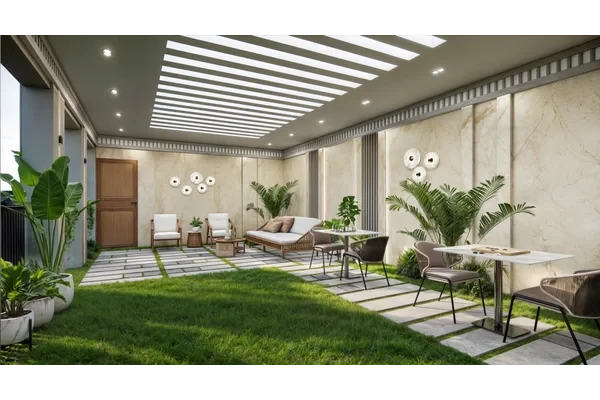
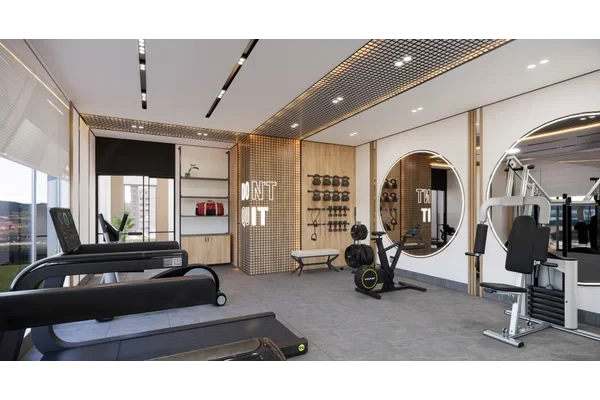
In a world that's loud, cluttered, and crowded, Pearl Elita rises as a breath of sophistication — an address designed not just to house, but to elevate families seeking both comfort and class. Set amidst the green haven of Ishwarya Garden, near VGP Babu Nagar, Medavakkam, Pearl Elita blends exclusivity with seamless connectivity.
Structure Structural System:
RCC Framed Structure and Red Bricks are used for external and internal walls.
The structure has an Earthquake Resistant design, adhering to Seismic Zone III standards.
Anti-Termite Treatment is provided wherever applicable during the construction phase.
Tiling Flooring:
All tiles are from EMCER or equivalent make.
Living, dining, and bedrooms have 4' x 2' vitrified tiles with spacers.
Toilets, balconies, and utility areas have 4' x 2' vitrified tiles with spacers.
Terrace flooring is weather-proof.
Door thresholds are finished with granite.
Staircase is finished with granite flooring.
The Stilt floor lobby and corridors have granite flooring and vitrified tiles, respectively.
The car parking and driveway have Grono flooring and interlocking paver.
Dado:
All tiles are from EMCER or equivalent make.
Kitchen dado is 4' x 2' vitrified tile, up to 7 feet from the platform.
Toilet dado is 4' x 2' vitrified tile, up to 7 feet from the floor level.
Utility areas have 4' x 2' vitrified tile, up to the kitchen wall tile level.
Kitchen:
A 12mm thick Quartz is used for the kitchen platform.
Stainless steel sink with drainboard is provided, from FRANKE, PRINCE, or equivalent make.
Vitrified tile flooring is from EMCER or equivalent make.
The sink water point and CP fittings will be provided.
Doors, Windows, and Ventilators Main Door (3'6" x 7'0") is made of good quality Engineered wood. The shutter is 40mm thick with both sides finished in Natural Veneer with grooves and designer hardware from Door Shut or equivalent make with a Digital Lock.
Bedroom Door (3'0" x 7'0") is made of good quality Engineered wood. The shutter is 40mm thick with both sides finished with laminate veneer and designer hardware from Door Shut or equivalent make.
Toilet Door (2'6" x 7'0") is made of good quality Engineered wood. The shutter is 35mm thick with both sides finished with laminate veneer and designer hardware from Door Shut or equivalent make.
UPVC French doors with sliding shutters are from GREEN FENESTA or equivalent make.
UPVC Windows with sliding shutters for all windows are from GREEN FENESTA or equivalent make. Grills are provided.
Aluminum ventilators with pin-headed glass along with an Exhaust fan provision.
Painting Finishes All internal walls will be finished with 2 coats of smooth putty, 1 coat of primer, and 2 coats of premium emulsion paint of ASIAN, SNOWCEM, BIRLA OPUS, or equivalent makes.
All external walls will be finished with Texture, 1 coat of primer, and 2 coats of weather-proof emulsion paint of ASIAN, SNOWCEM, BIRLA OPUS, or equivalent makes.
Ceilings will be finished with 2 coats of smooth putty, 1 coat of primer, and 2 coats of Tractor Emulsion ASIAN, SNOWCEM, BIRLA OPUS, or equivalent make.
The MS Railing for the balcony and staircase will have a SS 304 Grade Handrail aesthetically designed and fixed to the wall.
Electrical Fixtures and Fittings A three-phase power supply with concealed wiring will be provided.
All switches will be of LEGRAND, HAVELLS, or equivalent make.
Cables and wiring will be of FINOLEX, POLY CAB, or equivalent make.
SPLIT A/C provision with electrification is provided in all bedrooms.
15A plug points are provided for the refrigerator, washing machine, and micro-oven.
15A plug points are provided for a geyser in all toilets.
A 5A socket for a chimney is provided in the kitchen and an exhaust fan point in all toilets.
Power backup of 600W for 2BHK apartments and 800W for 3BHK apartments will be provided for essential points in common areas.
Solar power for essential points in common areas is provided.
TV points are provided in the living and master bedrooms and Telephone/Internet points in the living room.
Plumbing and Sanitary All sanitary ware is of ceramic of superior brand like KOHLER or equivalent.
Wall-hanging EWC with a concealed tank, along with a health faucet of a superior brand like KOHLER or equivalent.
A washbasin of a superior brand like KOHLER or equivalent is provided in toilets.
CP fittings of a superior brand like KOHLER or equivalent are provided.
A Single lever HI-FLOW concealed diverter of KOHLER or equivalent makes of hot and cold mixer with overhead shower will be provided in the toilets.
CPVC/UPVC pipelines for PVC soil waste lines, sewage pipelines, and Rainwater lines are of a quality ISI brand like ASTRAL, SUPREME, PRINCE, or equivalent.
Explore exclusive new launch projects of Pearl Constructions’s find Apartments, Villas or Plots property for sale at Chennai. Grab the Early-bird launch offers, flexible payment plan, high-end amenities at prime locations in Chennai.
Rs. 85.69 L
Rs. 85.69 L
Rs. 60,190
Rs. 9,55,989
Principal + Interest
Rs. 50,55,989





