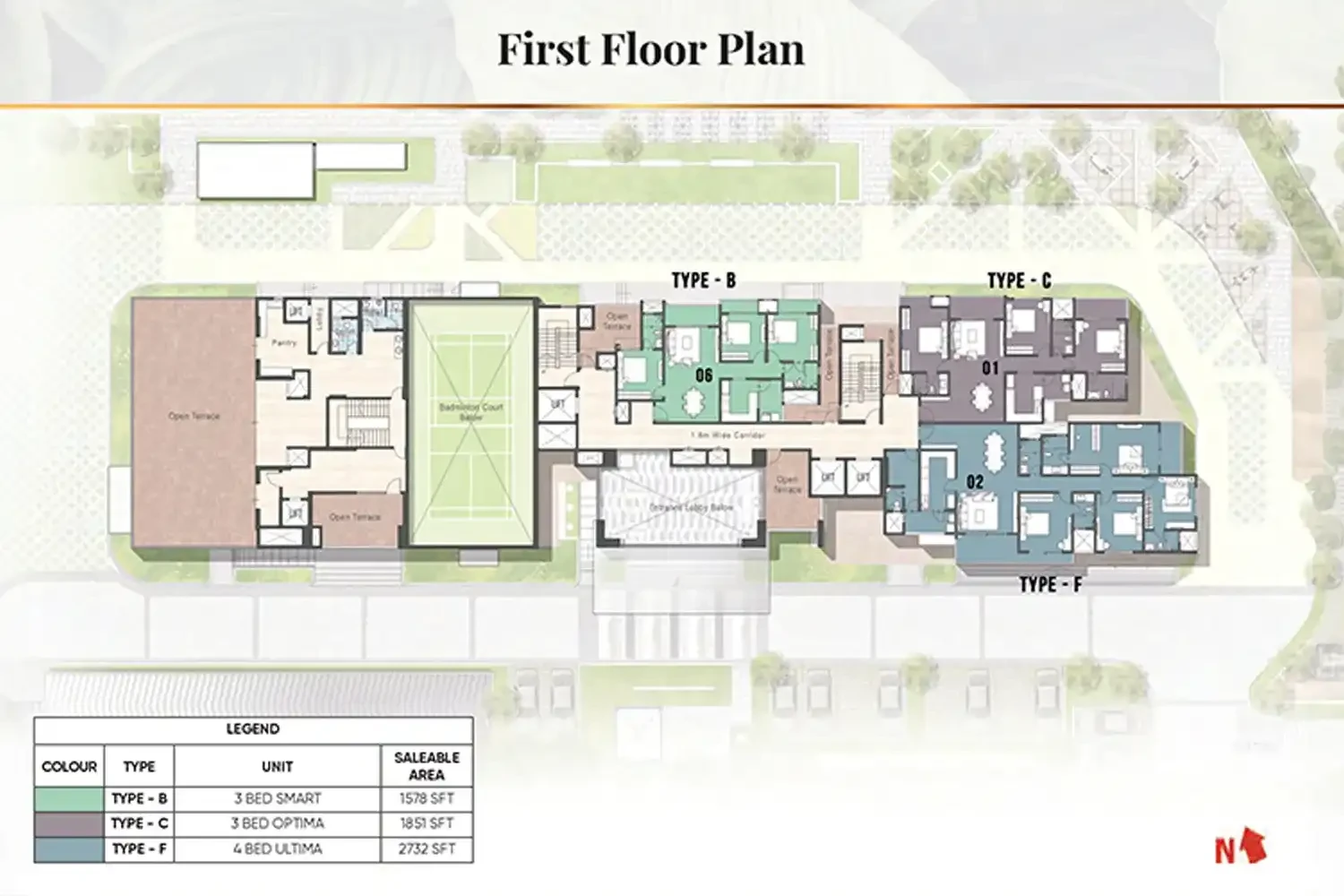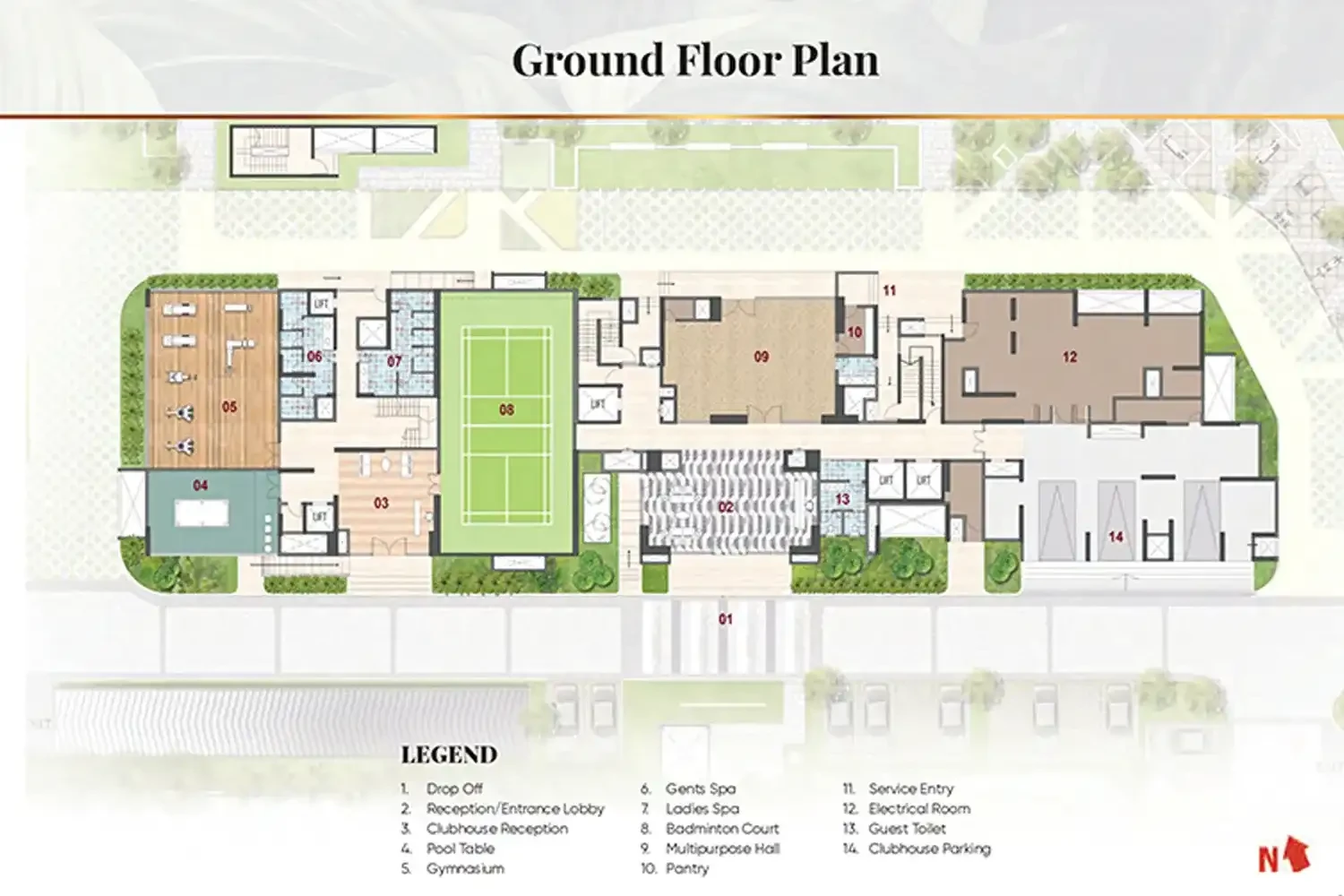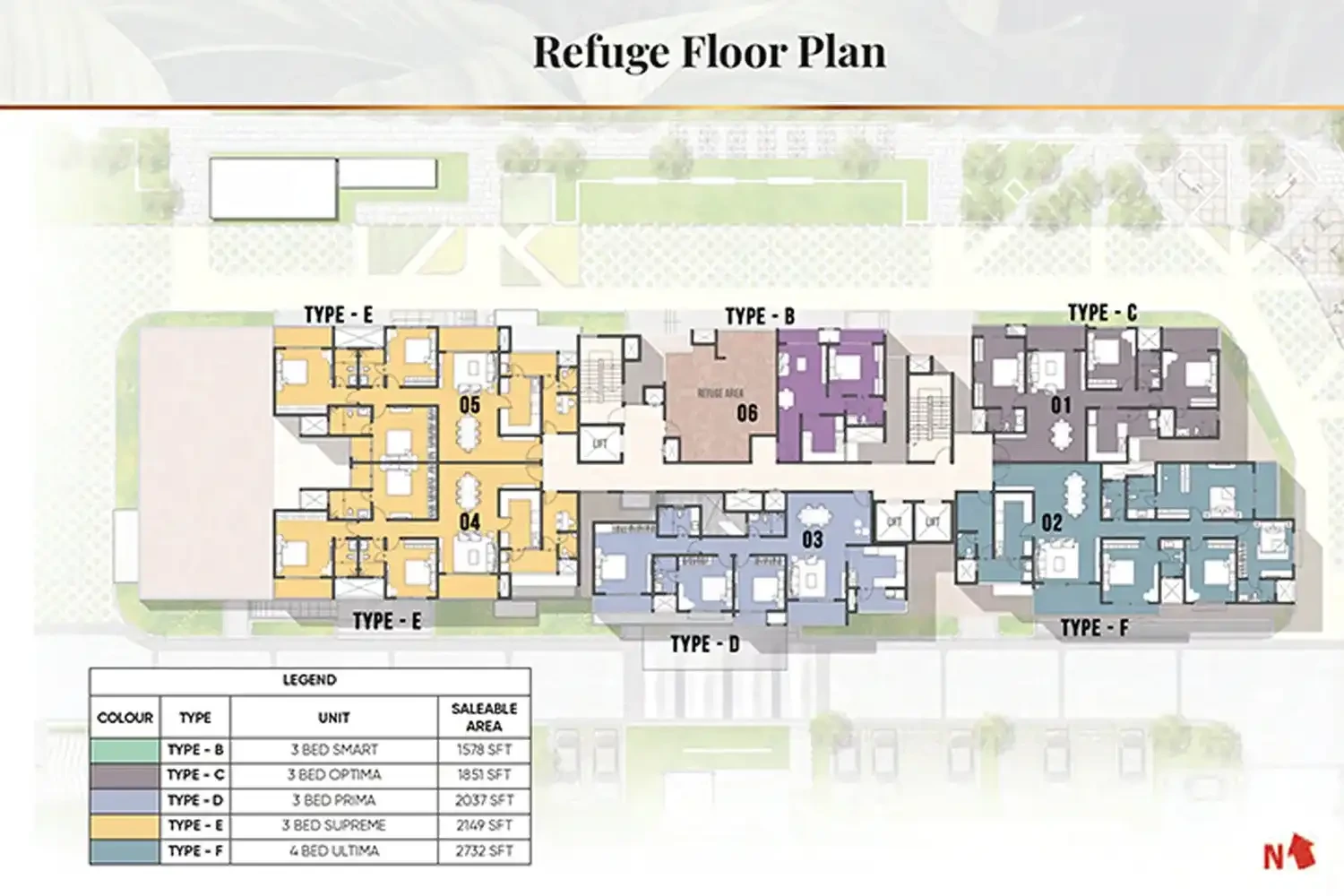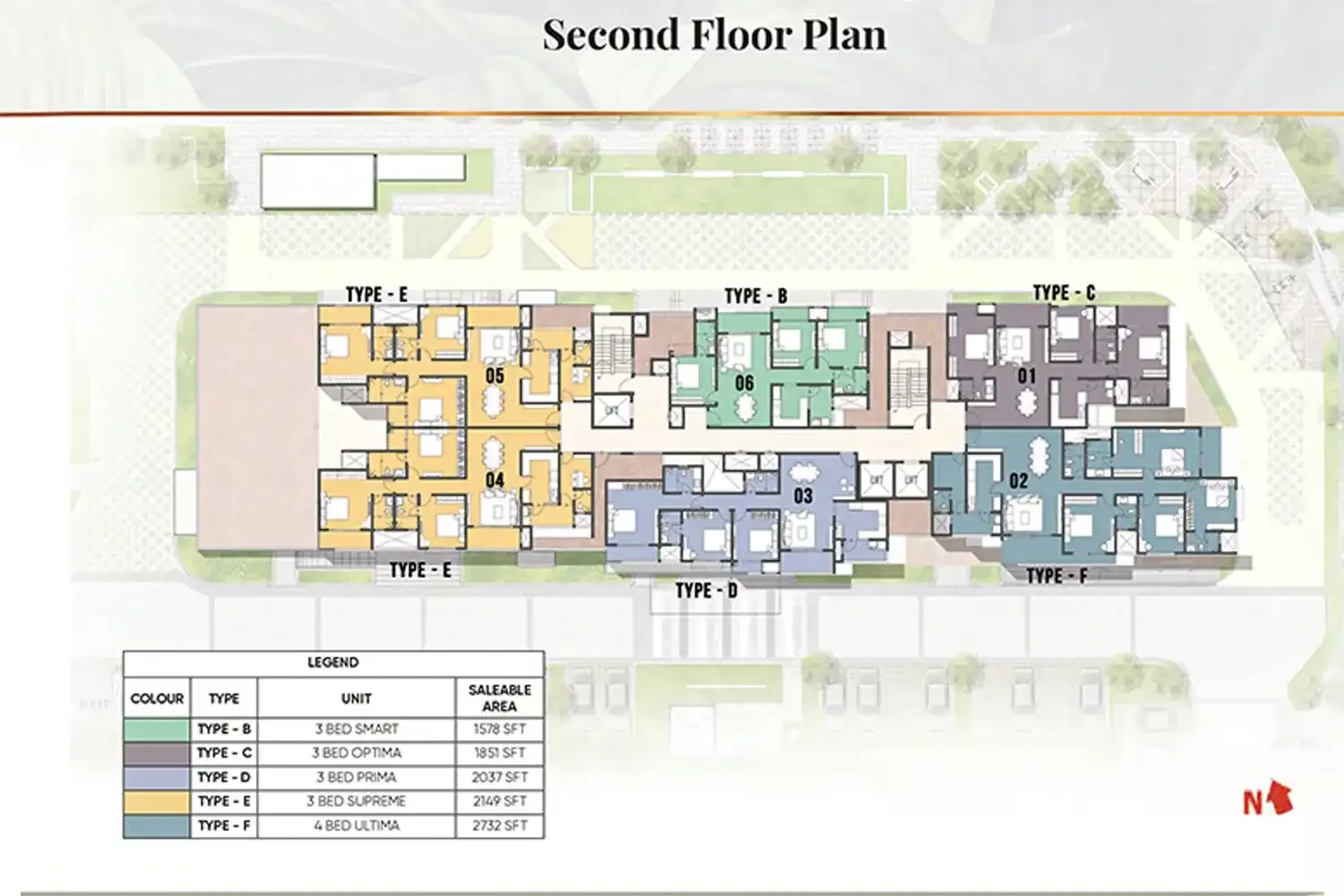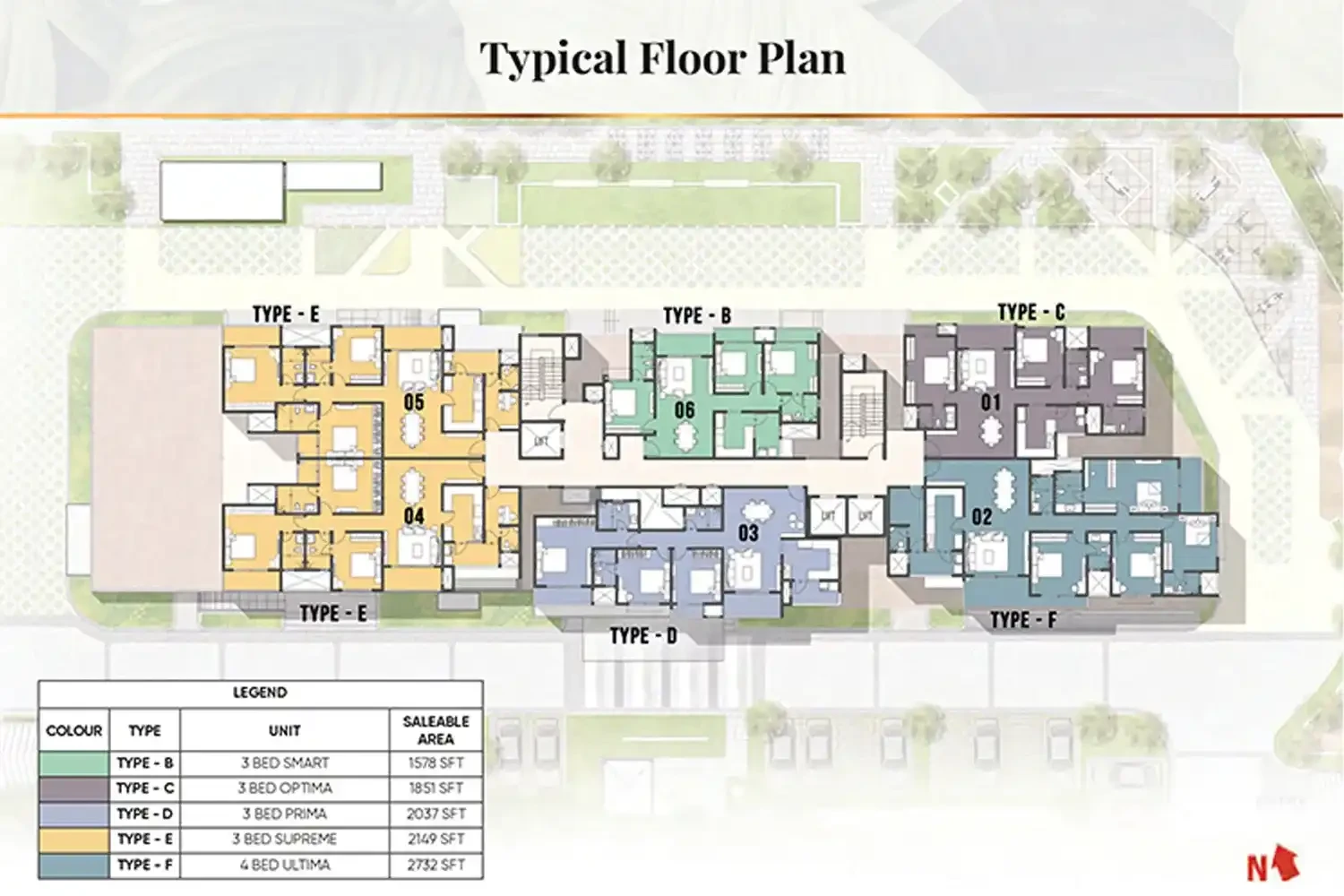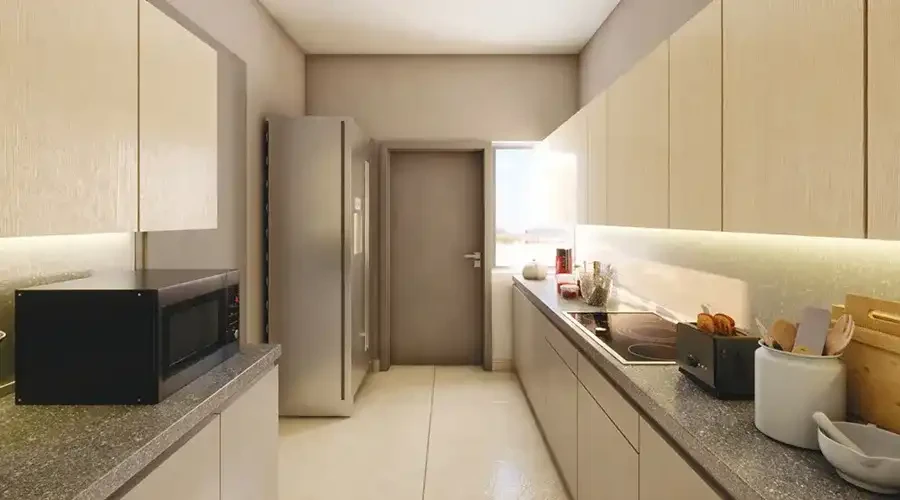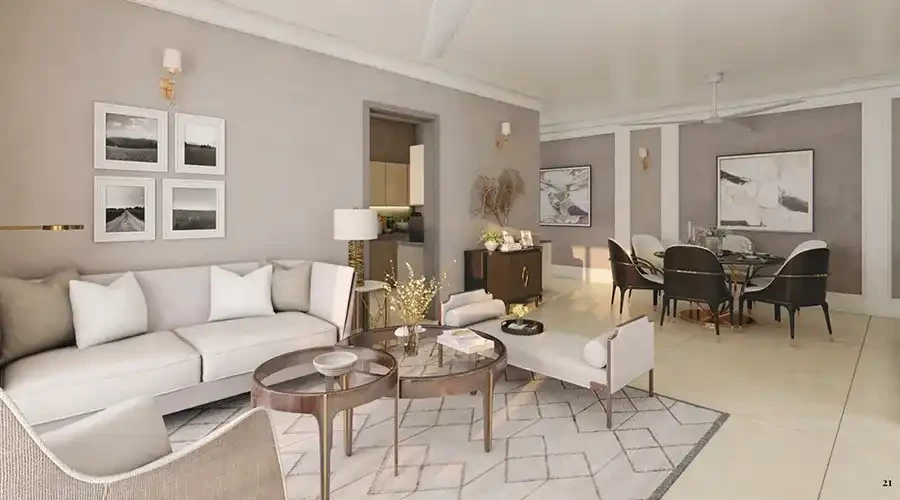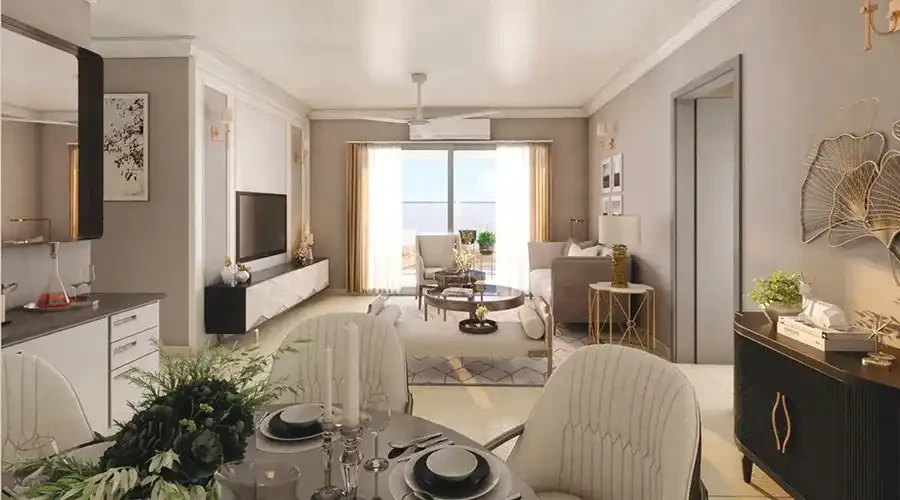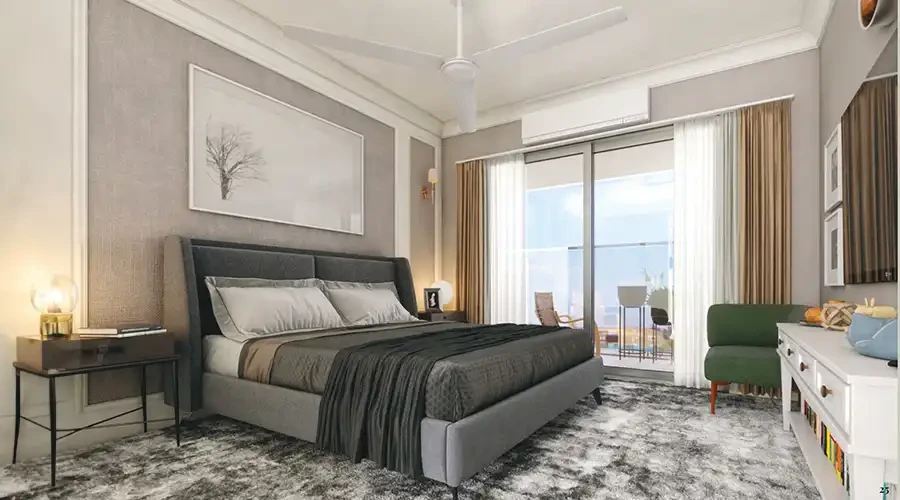Prestige Pallavaram Gardens
Pallavaram, Chennai













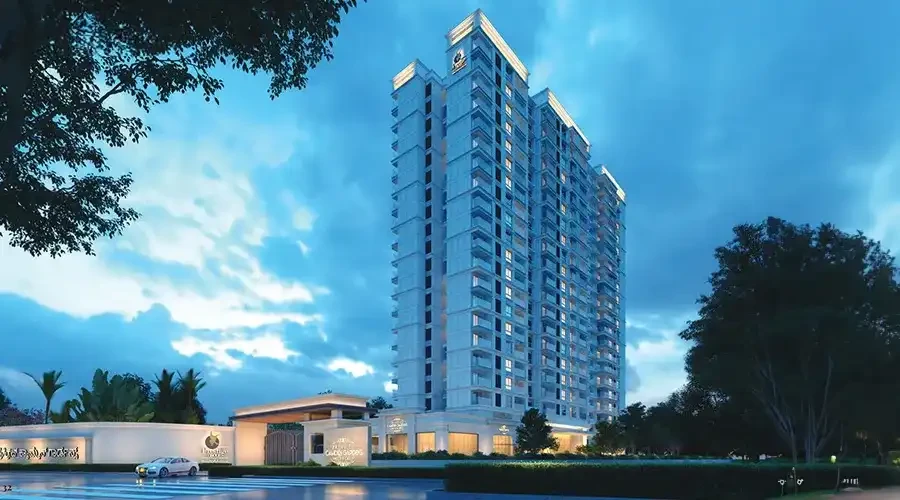
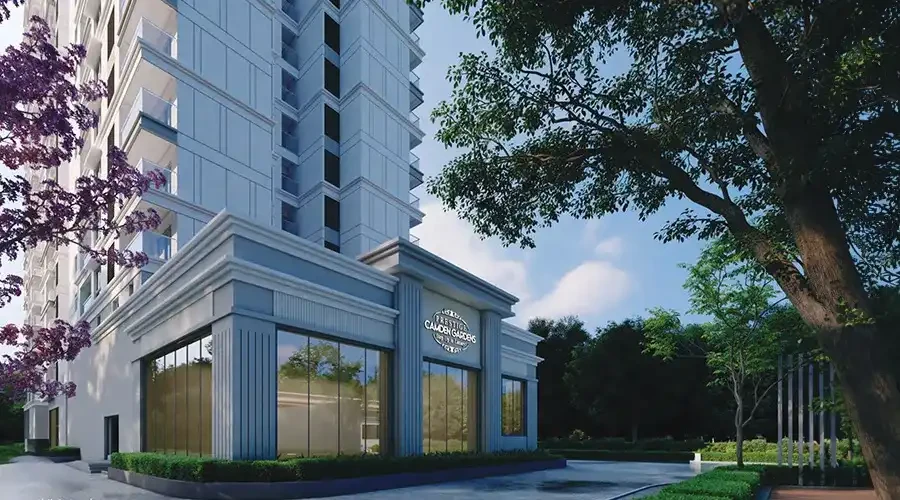
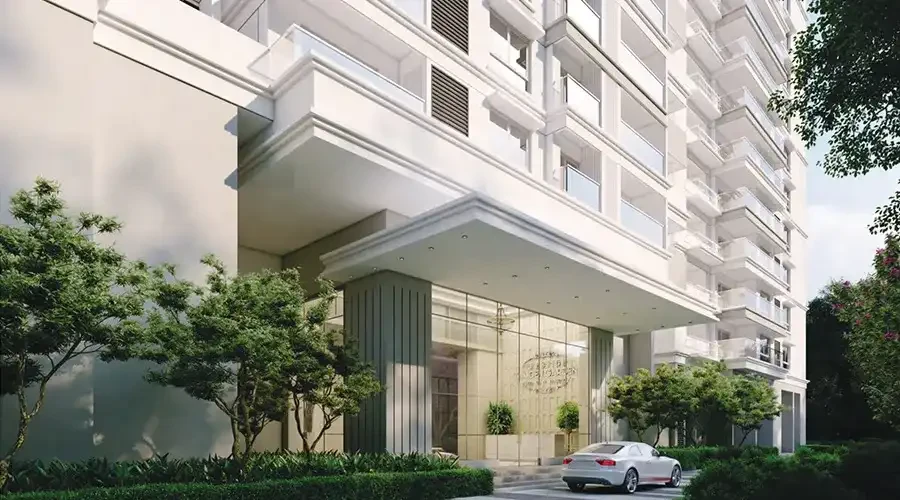
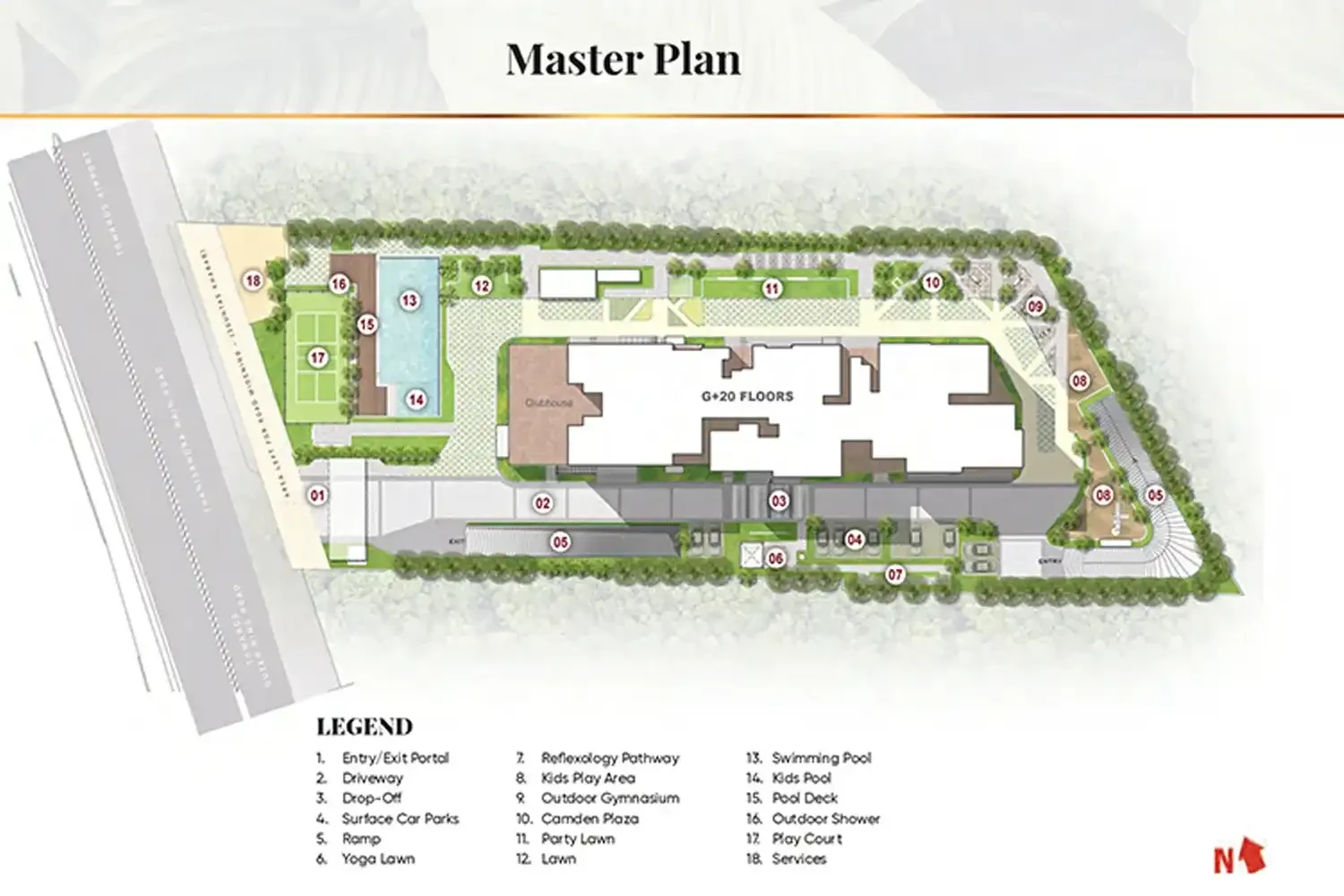
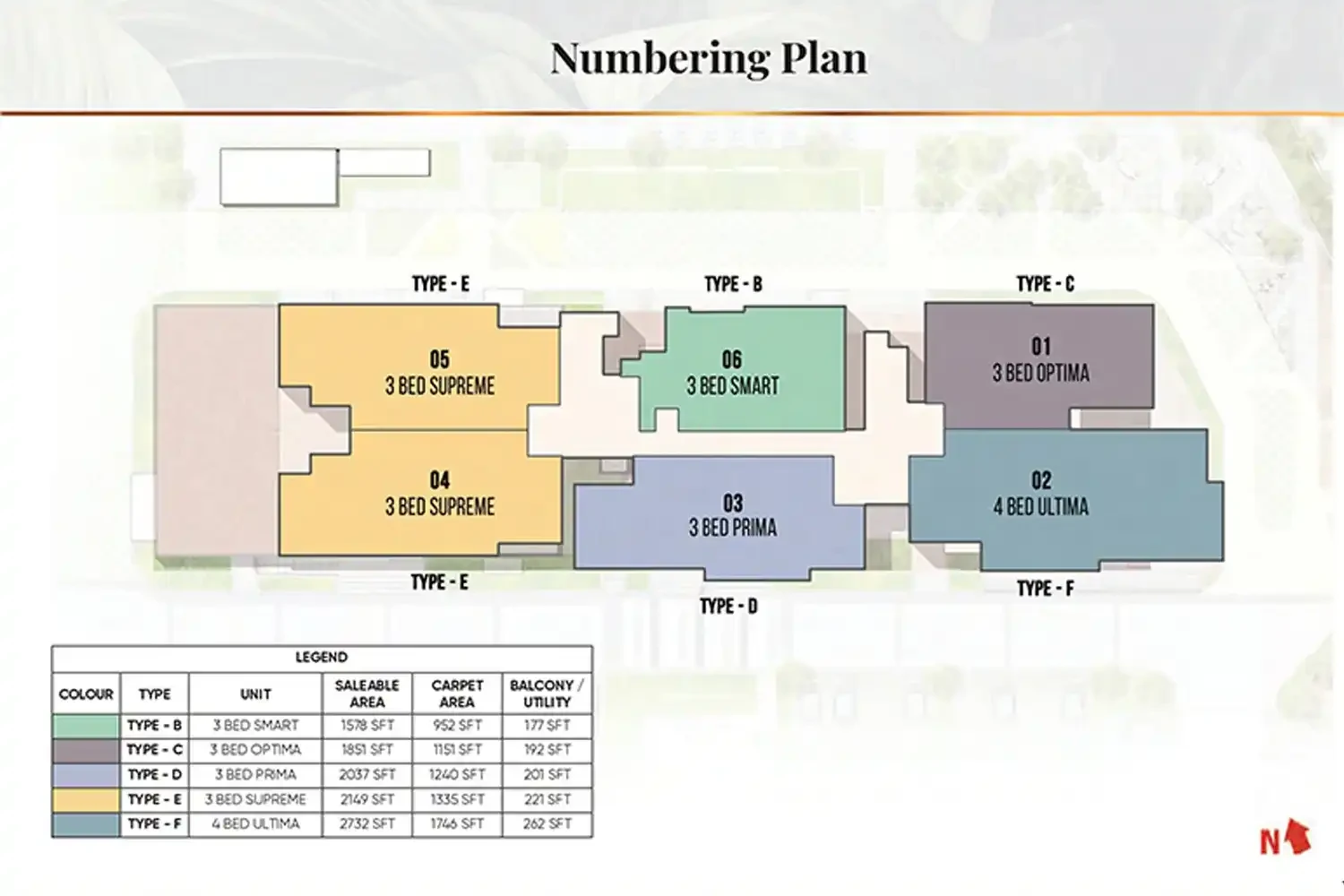
Prestige Camden Gardens is a 20-story residential project by the Prestige Group on Thanisandra Main Road in North Bangalore, offering 117 luxury 3 and 4 BHK apartments. The development features modern amenities, extensive open and green spaces, and residences designed for natural light and ventilation, with a projected completion date in December 2027. It is situated near Manyata Tech Park and other key city access points like the Outer Ring Road.
Key specifications
Explore exclusive new launch projects of Prestige Group’s find Apartments, Villas or Plots property for sale at Bangalore. Grab the Early-bird launch offers, flexible payment plan, high-end amenities at prime locations in Bangalore.
Rs. 327.212 L
Rs. 327.212 L
Rs. 60,190
Rs. 9,55,989
Principal + Interest
Rs. 50,55,989





