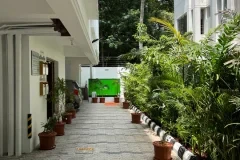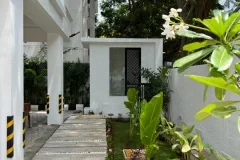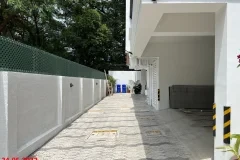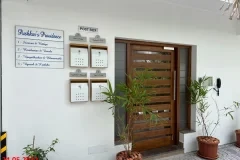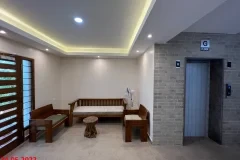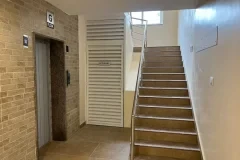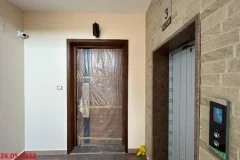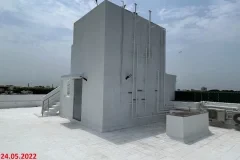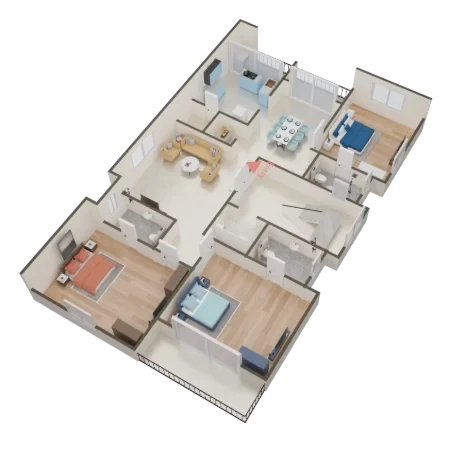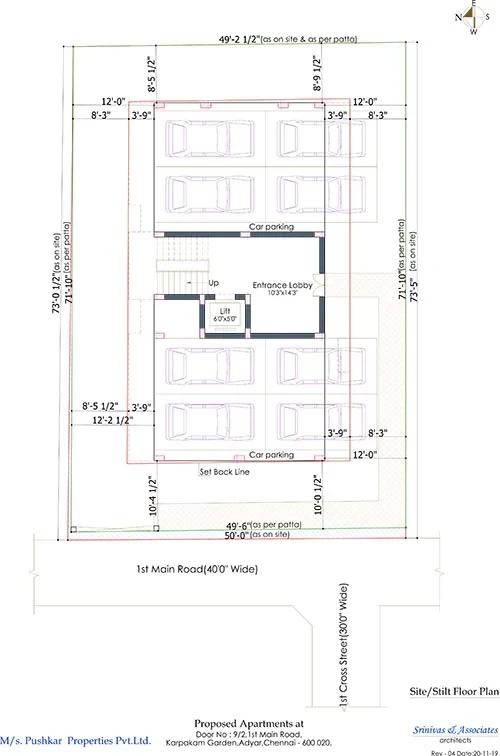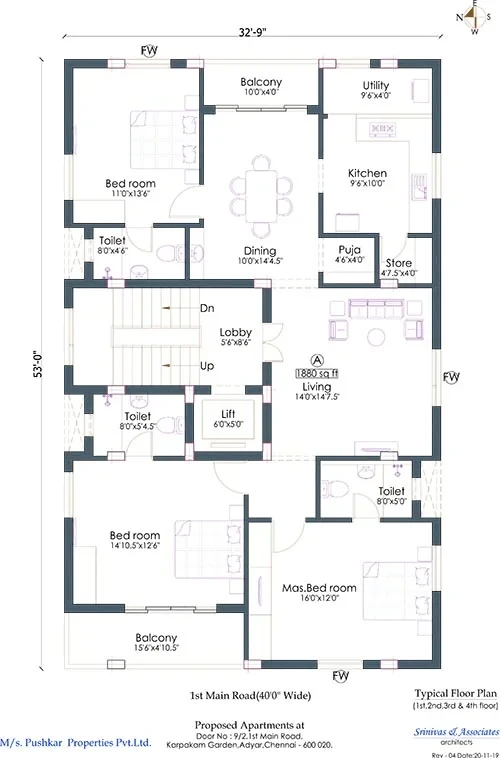Pushkars Kausaliya Enclave
Ayanambakkam, Chennai










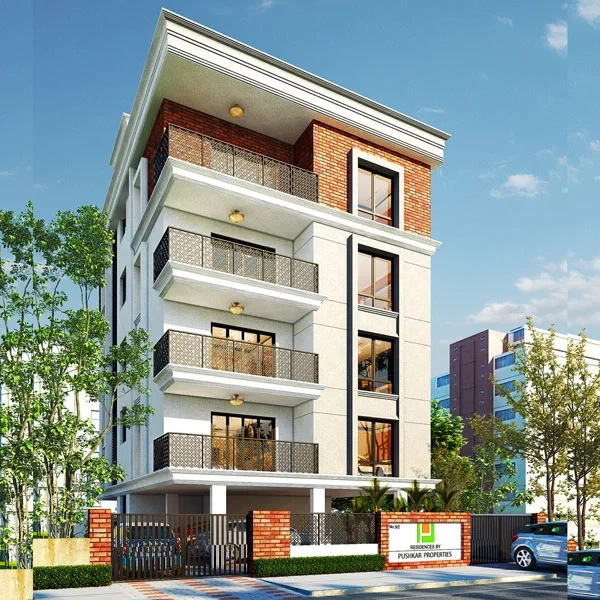
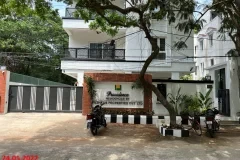
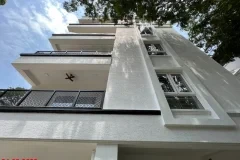
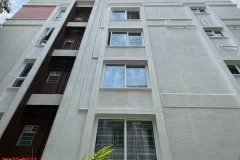
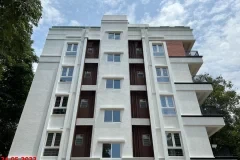
Pushkar Providence – Adyar, Chennai
Pushkar Providence is a premium residential project by Pushkar Properties Pvt. Ltd., located in the upscale neighborhood of Adyar, Chennai. This boutique development offers 4 spacious 3 BHK apartments across Stilt + 4 floors, providing an intimate and exclusive living experience in one of Chennai’s most sought-after areas.
The project is ready to move in, with possession already completed, allowing immediate occupancy for buyers seeking a combination of luxury, privacy, and convenience. Each apartment spans approximately 1,880 sq. ft., featuring high-quality finishes such as vitrified flooring, teakwood doors, UPVC windows, and a modular kitchen with granite countertops.
Amenities & Facilities:
24×7 water supply and backup electricity
CCTV surveillance and security provisions
Landscaped garden and children’s play area
Rainwater harvesting system
Open and covered parking for each apartment
Nearby Landmarks & Connectivity:
Adyar Riverbank and Marina Beach – Within a few kilometers
Schools: PSBB, Vidya Mandir, Adyar Montessori
Hospitals: Apollo Hospital, MIOT Hospital, Kauvery Hospital
Shopping & Entertainment: Phoenix MarketCity, Spencer Plaza, local retail hubs
Project Specifications
Pre Foundation
Geotechnical Investigation (Soil Test)
Ground Water Investigation (Bore Well)
Foundation
Super Structure
Doors And Windows
Painting & Finishing
Plumbing & Sanitary
Inner Plumbing:
Outer Plumbing:
Sanitary & CP Fittings:
Electrical And Power Back Up
Flooring & Wall Tiles
Kitchen
Special Amenities
Explore exclusive new launch projects of Pushkar Properties’s find Apartments, Villas or Plots property for sale at Chennai. Grab the Early-bird launch offers, flexible payment plan, high-end amenities at prime locations in Chennai.
Rs. 300.8 L
Rs. 300.8 L
Rs. 60,190
Rs. 9,55,989
Principal + Interest
Rs. 50,55,989





