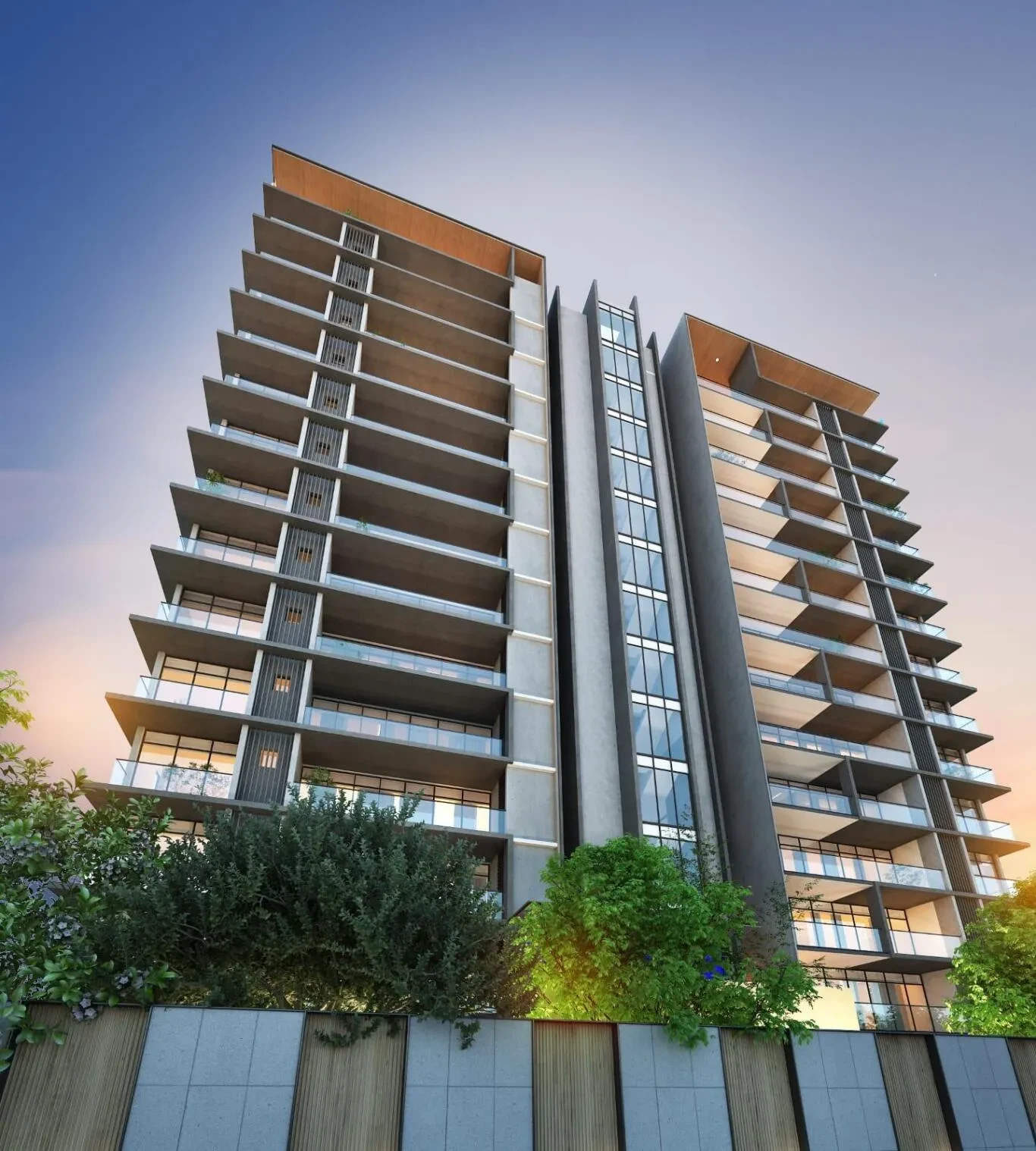Radiance Riverwoods
Perur, Coimbatore













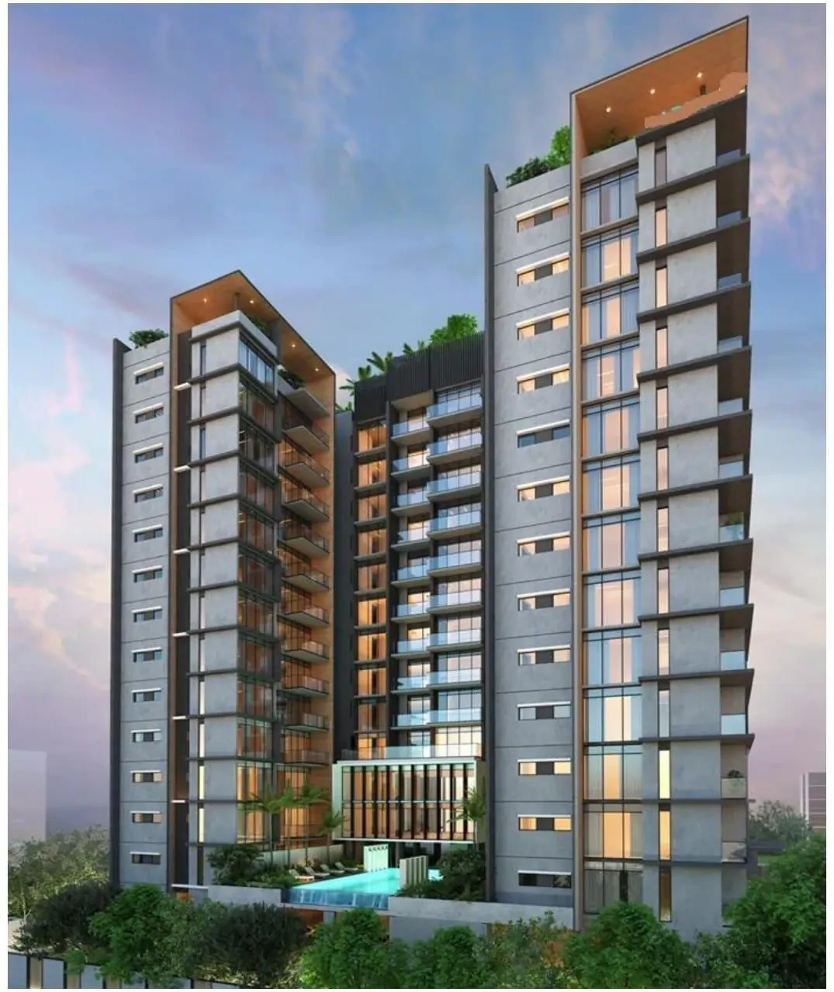
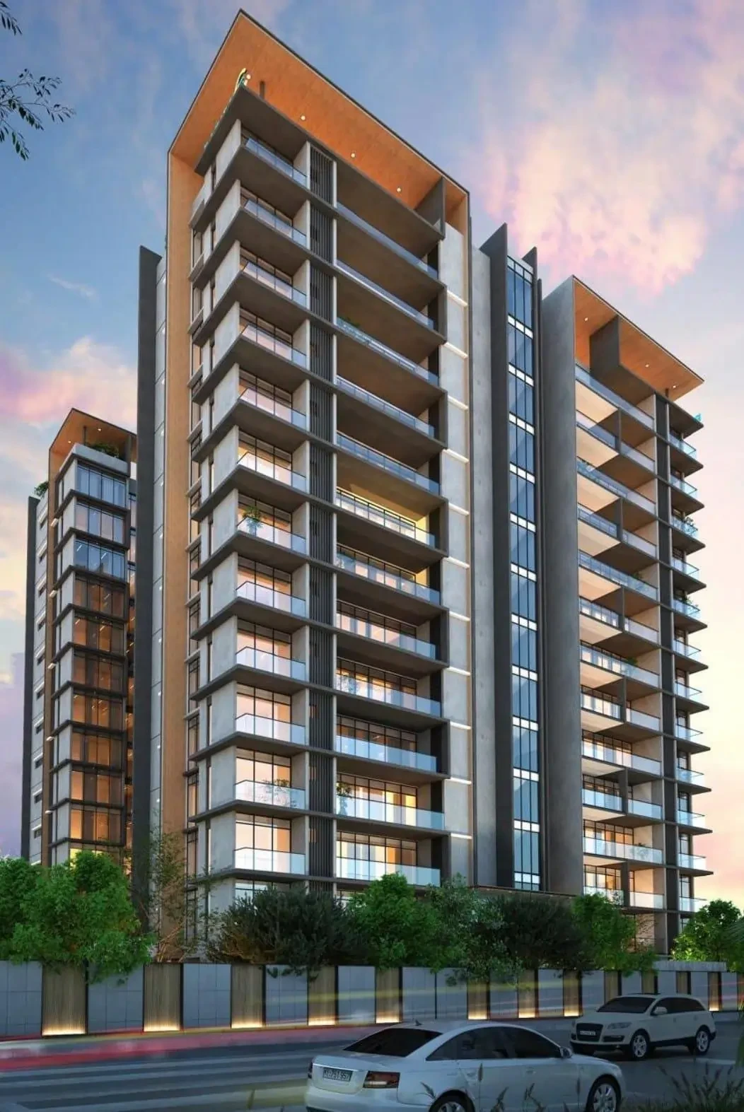
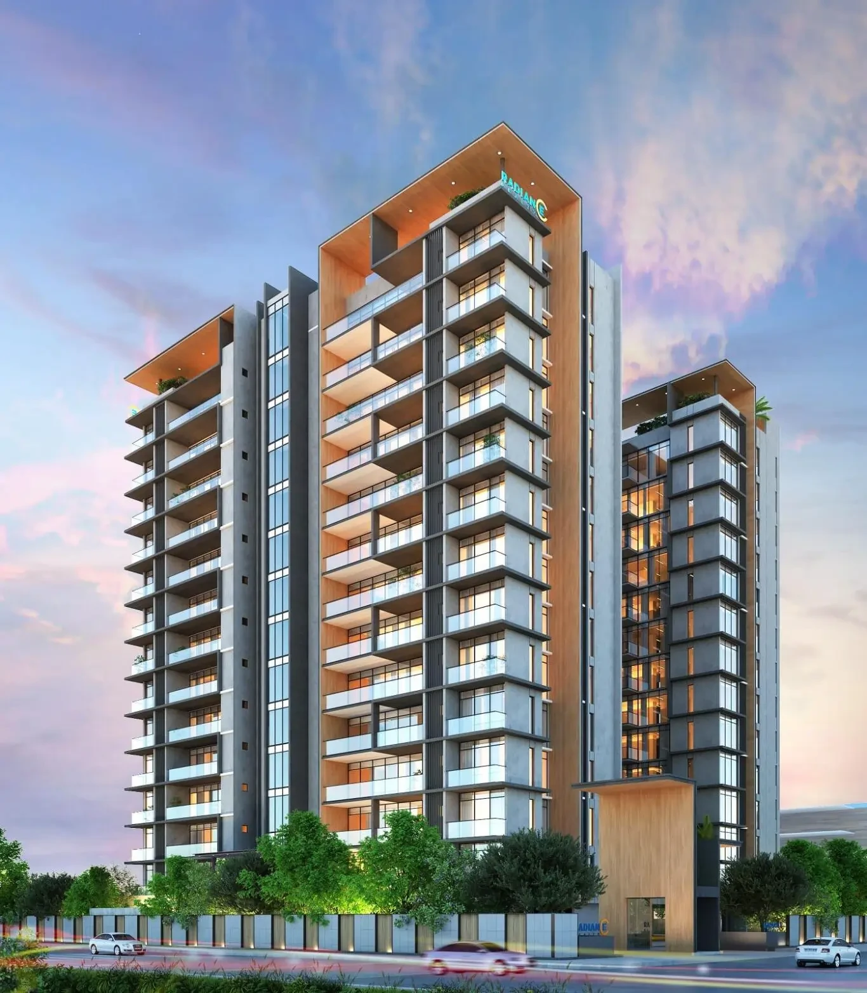
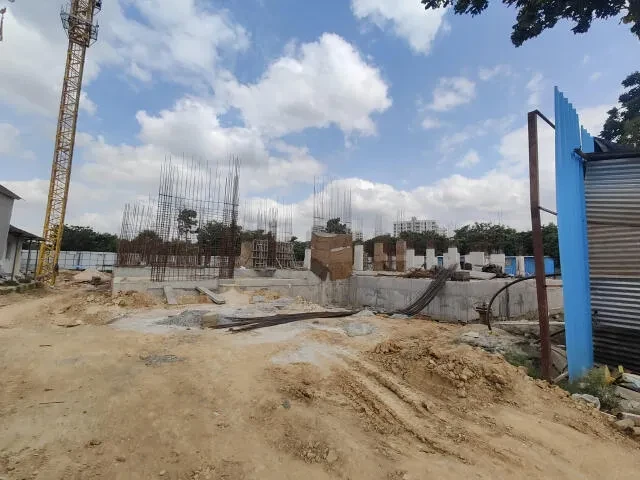
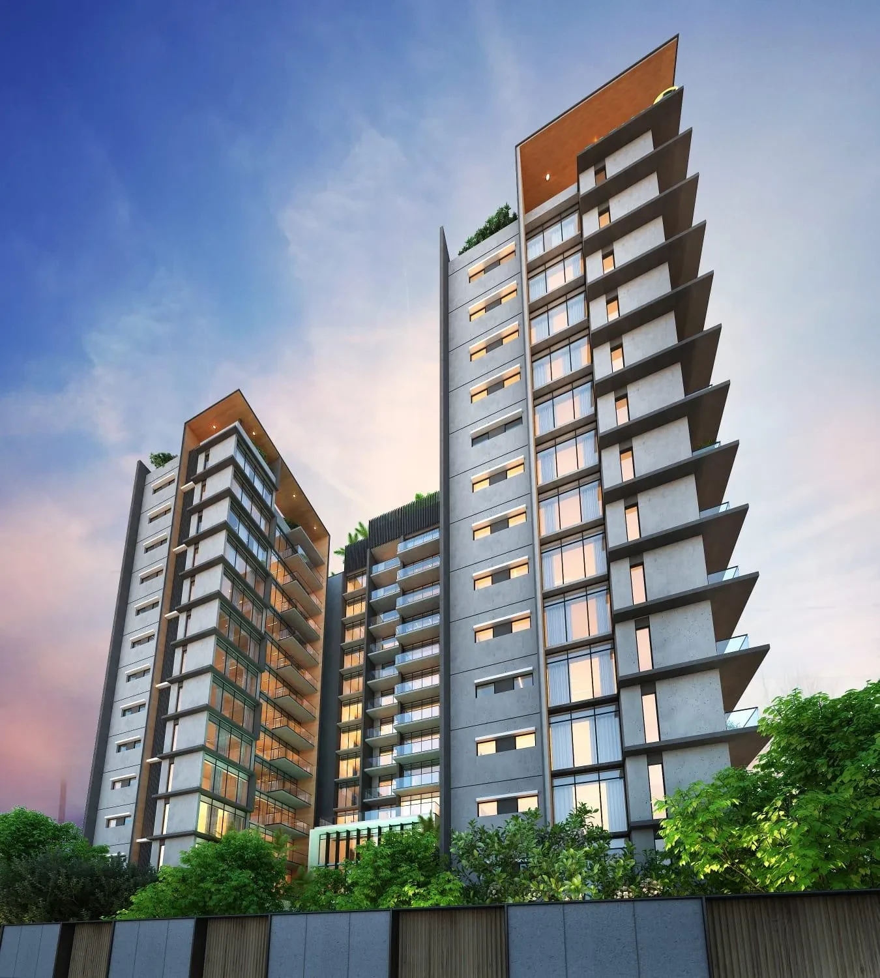
Check out Radiance Platinum in Koramangala, one of the upcoming under-construction housing societies in Bangalore South. There are apartments for sale in Radiance Platinum Koramangala, Bangalore. This society will have all basic facilities and amenities to suit homebuyer’s needs and requirements. Brought to you by Radiance Realty, Radiance Platinum is scheduled for possession in Jun, 2027.
Being a RERA-registered society, the project details and other important information is also available on state RERA portal. The RERA registration number of this project is PRM/KA/RERA/1251/310/PR/060824/006962.
Radiance Realty is one of the known real estate brands in Bangalore South.The builder has delivered 28 projects so far. Around 2 projects are upcoming. There are 12 projects of this builder, which are currently under-construction.
Here’s everything you need to know about the must-know features of this housing society along with Radiance Platinum Photos, Floor Plans, Payment Plans, Brochure download procedure and other exciting facts about your future home:
STRUCTURE
RCC framed concrete structure
Earthquake resistance structure adhere to seizmic zone II
Anti-termite treatment during stage wise construction
AAC light weight blocks for internal and external masonry walls
Solid concrete blocks for other masonry walls as per requirement in Basement & Stilt
FLOOR & WALL FINISH
Marble flooring
Engineered Wooden flooring with 8mm thickness
vitrified floor tiles of suitable size
Anti skid ceramic floor tiles of suitable size
Granite as per architect design
Granite as per architect design
Vitrified tiles as per architect design
Interlocking concrete paver blocks/Granolithic screed concrete floor
Granolithic screed concrete floor
Cement plaster finish, for 600mm height above counter no tiles
Glazed ceramic tiles up to door lintel level
Glazed ceramic tiles from floor up to 4 feet height
Granite as per architect design
KITCHEN & UTILITIES
Will provide separate taps for municipal water and domestic water in kitchen sink location
Domestic water in utility sink location
DOOR / WINDOWS / VENTILATORS
8 feet height factory made door, 35mm thick flush shutter with both sides veneer finish, hardwares & digital lock system of DORSET / equivalent make.
8 Feet height factory made door, 30 to 35mm thick flush shutter with both sides laminate finish, hardwares of DORSET / equivalent make.
8 feet height factory made door, 30 to 35mm thick flush shutter with both sides laminate finish, hardwares of DORSET /equivalent make.
UPVC/Aluminium sliding windows with clear glass
UPVC/Aluminium sliding french door with clear glass
UPVC/Aluminium ventilators with swing open shutters, lock & key for shaft access
area
UPVC/Aluminium ventilators with swing open shutters for non access areas
Grid type false ceiling as per architect design
glass railing as per architect design
Aesthetically designed MS railing
ELECTRICAL
Legrand/Equivalent
Fire Retardant Low Smoke (FRLS) copper wire of quality ISI brand POLYCAB / KEI/ equivalent
Provision with electrification in Living/Dining room & all bedrooms
Provision with electrification in Living/Dining room & all bedrooms
For light and fan point in all bedrooms
2000 Watts each unit
For water heater with electrification in all toilets
For refrigerator, microwave oven, Dishwasher in kitchen and for washing machine in utility (4 No's)
For chimney, water purifier, mixer / grinder in kitchen and for exhaust fan in all toilets (4 No's) & 1 additional for Balcony
Will be provided in utility
Will be provided in kitchen
PAINTS
2 coats of Asian/Berger / Dulux / equivalent emulsion paint over base primer & putty 2 coats of Asian/Berger / Dulux/equivalent exterior emulsion paint over texture 2 coats of Asian/Berger / Dulux / equivalent emulsion paint over base primer & putty 2 coat of Satin enamel paint of Asian / Berger / Dulux / equivalent over primer
PLUMBING
Single lever concealed diverter with over head shower and spout in all toilets
Rain shower head for all the toilets except servent toilet (wherever applicable)
Counter wash basin with polished granite in all toilets & dining room
UPVC & CPVC water pipe lines, PVC soil, waste & rain water pipe lines shall be of ISI certified brands like Aashirwad / Astral/Supreme or equivalent
EXTERNAL FEATURES
DG power back up for 100% common area
Passenger lift/ Service lift of adequate capacity
Landscape & hardscape as per architect design
6 feet height compound wall as per architect design
Water flow meter for the domestic water line in each unit
Video door phone of Godrej/ Panasonic/ equivalent make in each houses integrating to the main entry gate
Sewage treatment plant and water softening plant
CCTV camera surveillance system, entry portal & security cabin with boom barriers
Explore exclusive new launch projects of Radiance Realty Developers India Ltd’s find Apartments, Villas or Plots property for sale at Bangalore. Grab the Early-bird launch offers, flexible payment plan, high-end amenities at prime locations in Bangalore.
Rs. 429 L
Rs. 429 L
Rs. 60,190
Rs. 9,55,989
Principal + Interest
Rs. 50,55,989





