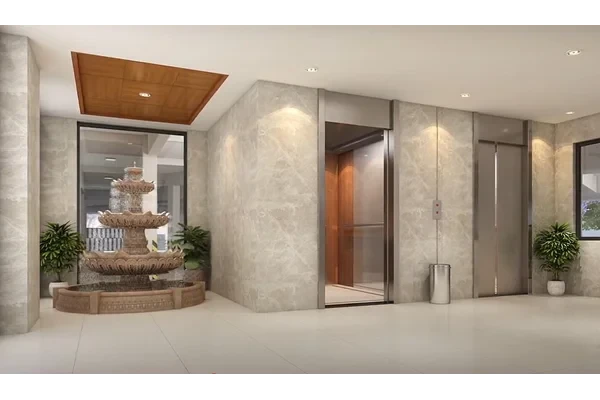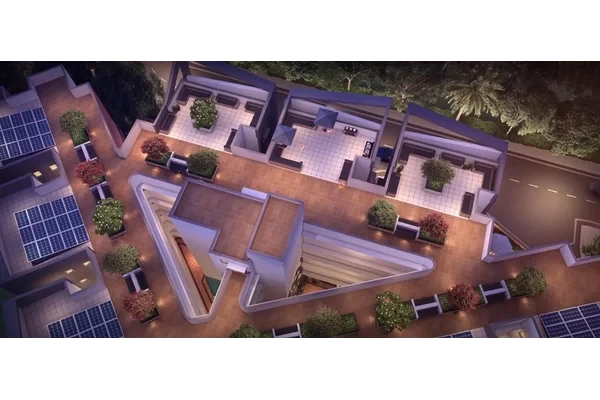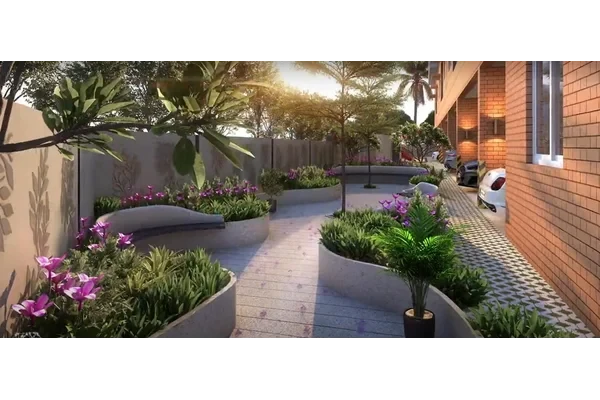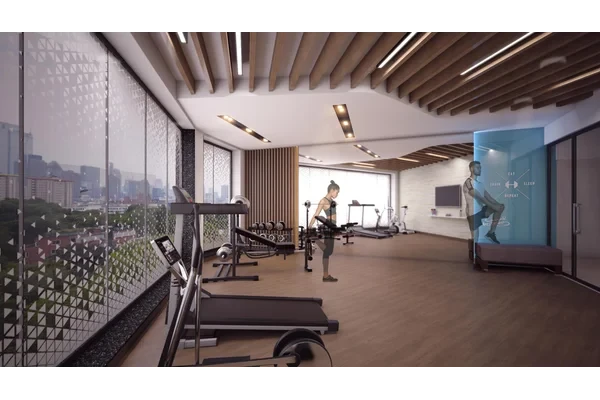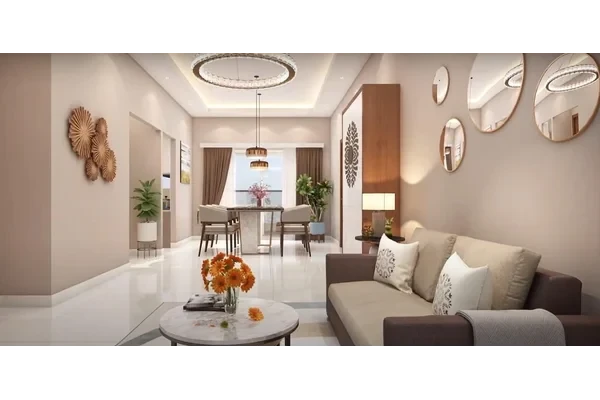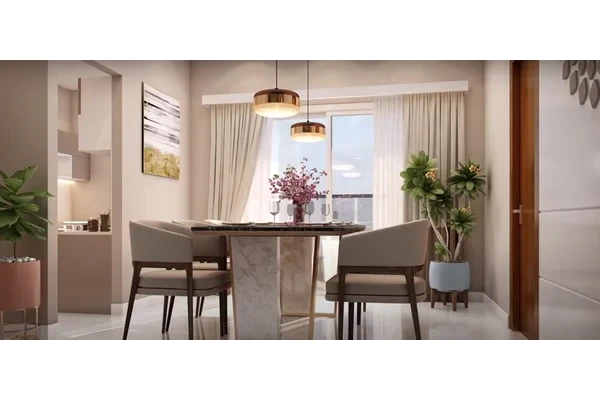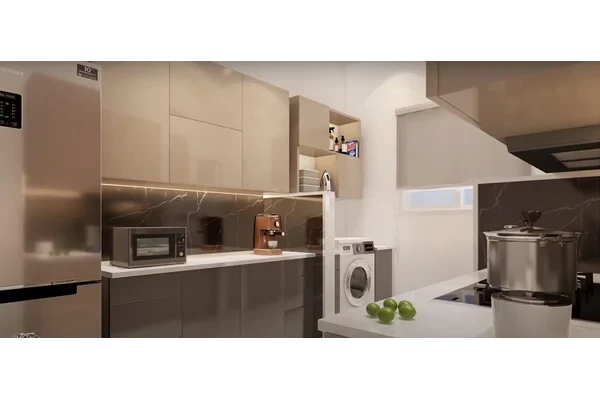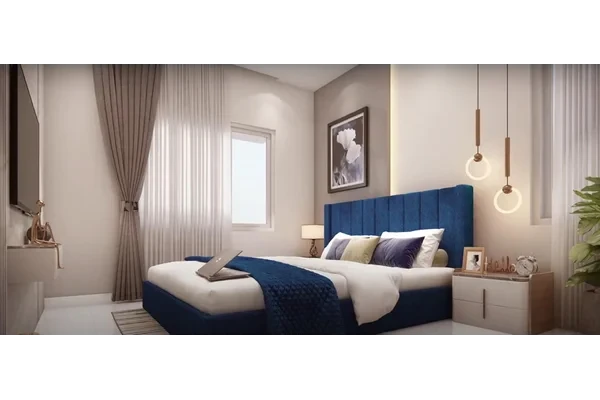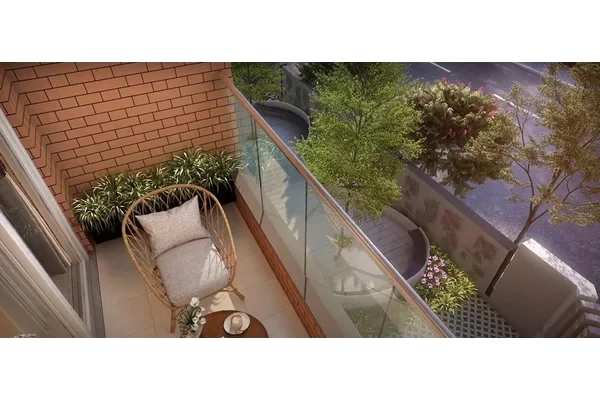Rajparis Lakeview
Medavakkam, Chennai













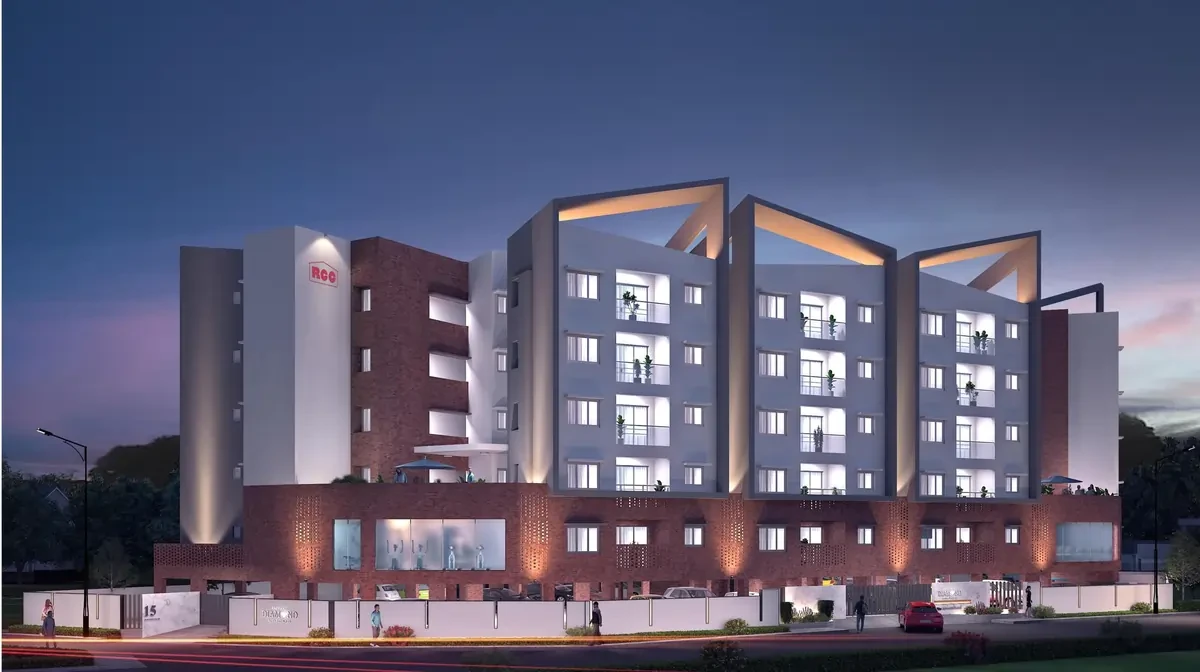
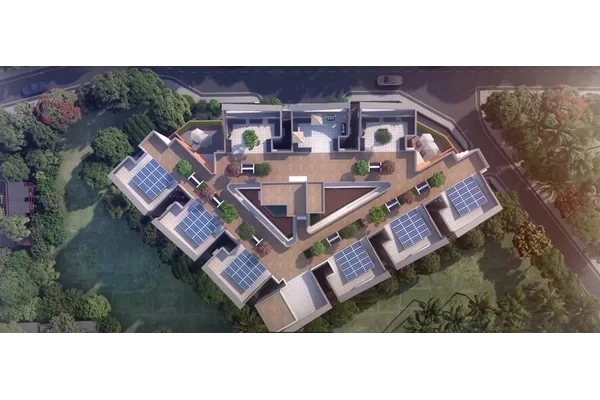
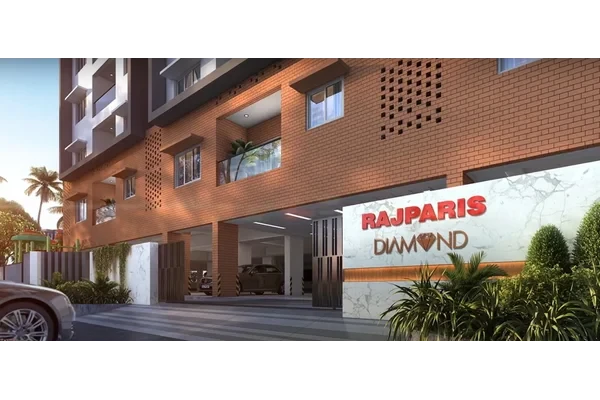
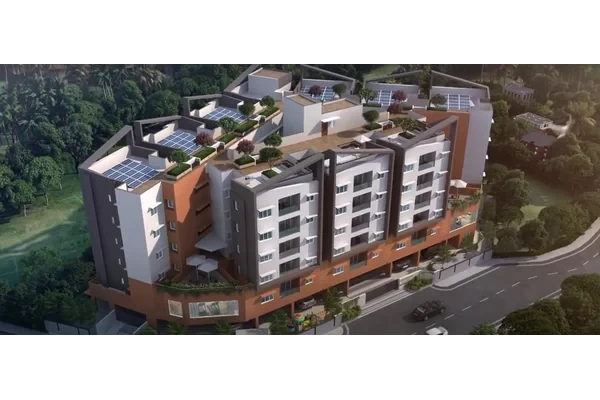
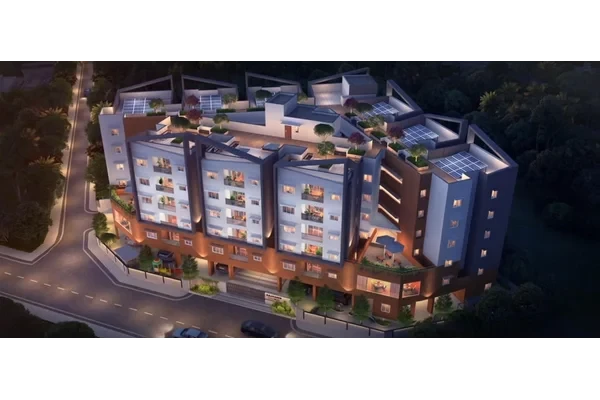
Rajparis Diamond in Mogappair West, one of the upcoming under-construction housing societies in Chennai North. There are apartments for sale in Rajparis Diamond Mogappair West, Chennai. This society will have all basic facilities and amenities to suit homebuyer’s needs and requirements. Brought to you by Rajparis Civil Constructions, Rajparis Diamond is scheduled for possession in Jul, 2025.
STRUCTURE
RCC framed structure with suitable foundation as per structural consultant drawings.
8 & 4" AAC Blocks/Solid Blocks finished with cement plastering on inner and outer walls.
KITCHEN
Polished Granite table of suitable size with SS sink with drain board from Nirali/Prince or equivalent will be provided.
2' height Ceramic Wall above kitchen table will be provided.
Provision for exhaust fan, refrigerator & RO point.
Adequate Power Points for all kitchen appliances will be provided.
ELECTRICAL
3 Phase Electricity supply and independent meters.
Concealed Conduit FRLS wires from Orbit/Great White or Equivalent.
A/C Points for Living/Dining & All Bedrooms.
Modular Switches and Sockets of Panasonic or Equivalent.
TV, Telephone points provision in all bedrooms.
2-Way switches (Light & Fan) in all bedrooms.
JOINERY
Main Door: African teak frame with veneered finished shutter with smart lock from Yale or Equivalent.
Bedroom Door: African teak frame with laminate finished shutter with mortise lock from Godrej /Doorset or equivalent.
Toilet Door: African teak frame with waterproof treatment with mortise lock from Godrej/Doorset or Equivalent.
Windows: UPVC openable/sliding windows with suitable designs.
PLUMBING
All pipe & Fittings: PVC, UPVC & CPVC-Astral or Equivalent.
All Toilets have concealed wall hung closets with soft closing seat covers from Jaquar/RAK or Equivalent.
Health Faucet from Jaquar / RAK or Equivalent.
White Wash basin with necessary fitting from Jaquar/RAK or Equivalent.
All toilets shall have Diverters from Jaquar/RAK or Equivalent.
Overhead Shower and Shower Arm from Jaquar/RAK or Equivalent.
TILING
Living, Dining & Bedroom: Vitrified tiles from RAK/Somany/Kajaria.
Bathroom: Wall Glazed tiles from RAK/Somany/Kajaria with matching anti-skid flooring tiles.
Balcony: Anti-skid flooring tiles from RAK/Somany/Kajaria.
Lift Fascia, Staircase, Lobby areas finished with suitable Granite/Verified Tile.
PAINTING
Internal Walls finished with 2 coats of wall putty, 1 coat of primer and 2 coat of color emulsion.
Internal Ceiling finished with 1 coat of primer and two coats of color/OBD or Equivalent.
External Wall for Texture area finished with suitable acrylic texture putty, 1 coat of primer and 2 coat of weather shield external color emulsion.
External Wall for Non Texture area finished with 1 coat of primer and 2 coat of weather shield external color emulsion.
All grills finished with 2 coats of enamel paint with zinc chromate primer at suitable places.
Explore exclusive new launch projects of Rajparis Civil Construction Ltd’s find Apartments, Villas or Plots property for sale at Chennai. Grab the Early-bird launch offers, flexible payment plan, high-end amenities at prime locations in Chennai.
Rs. 119 L
Rs. 119 L
Rs. 60,190
Rs. 9,55,989
Principal + Interest
Rs. 50,55,989





