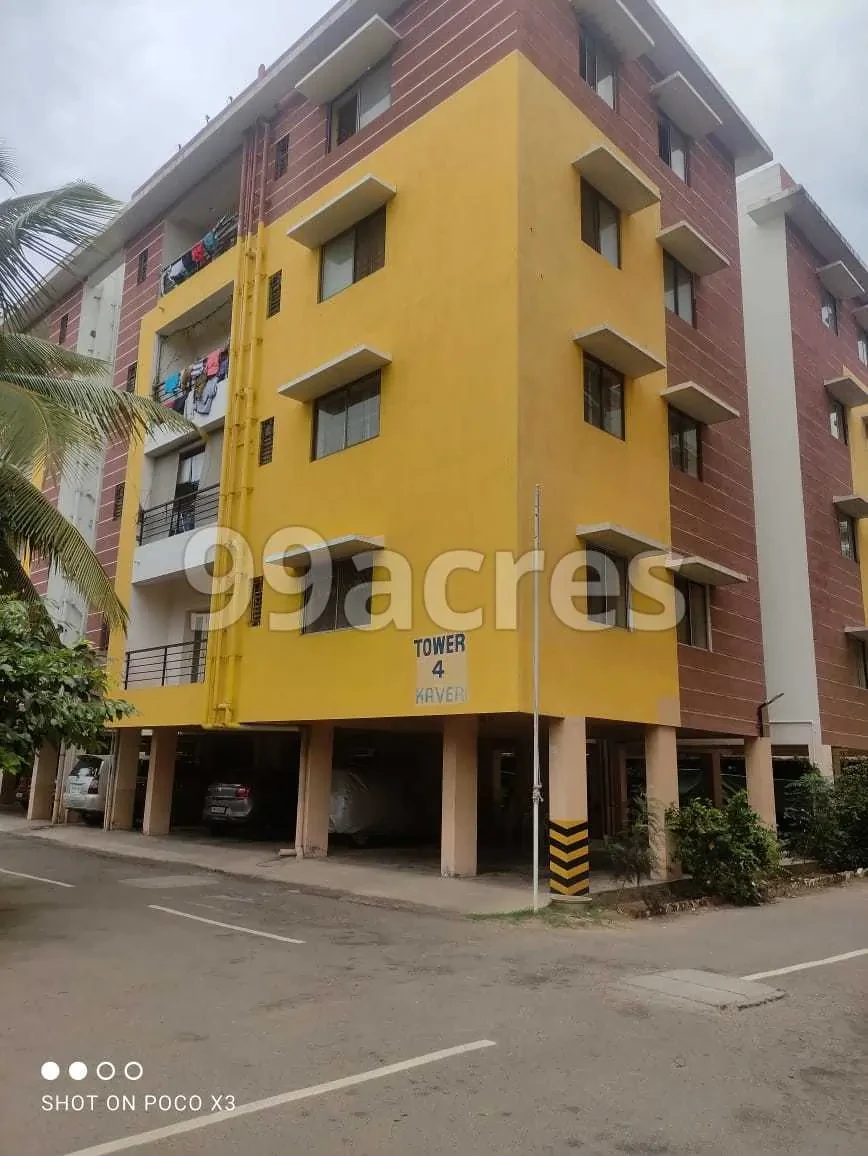Ramani Ganesh Kripa
Singanallur, Coimbatore












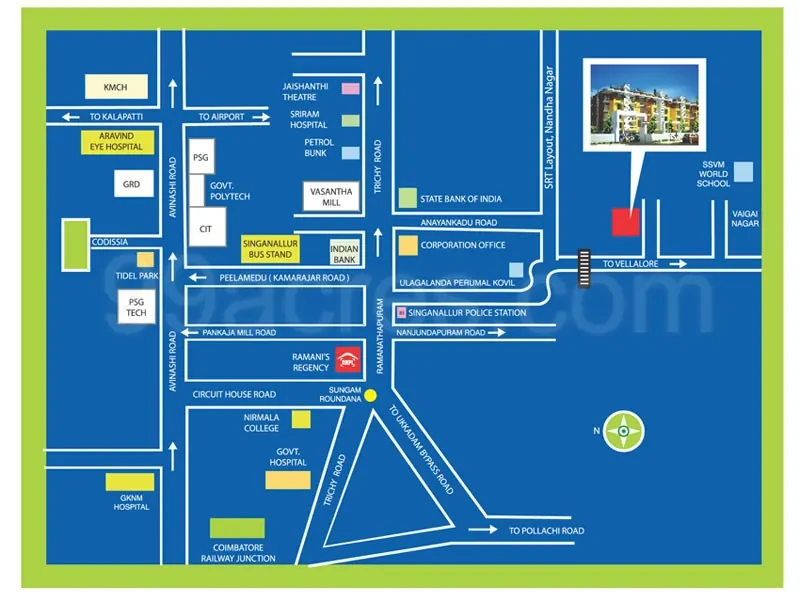
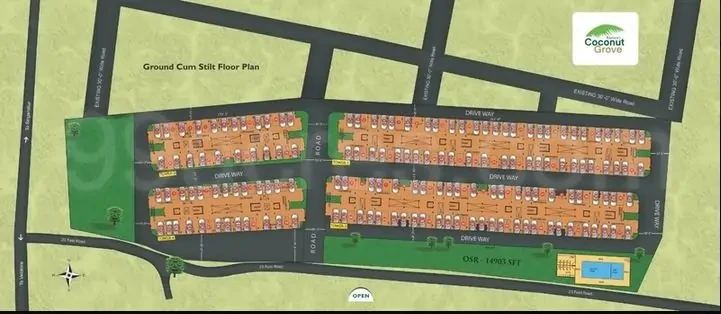
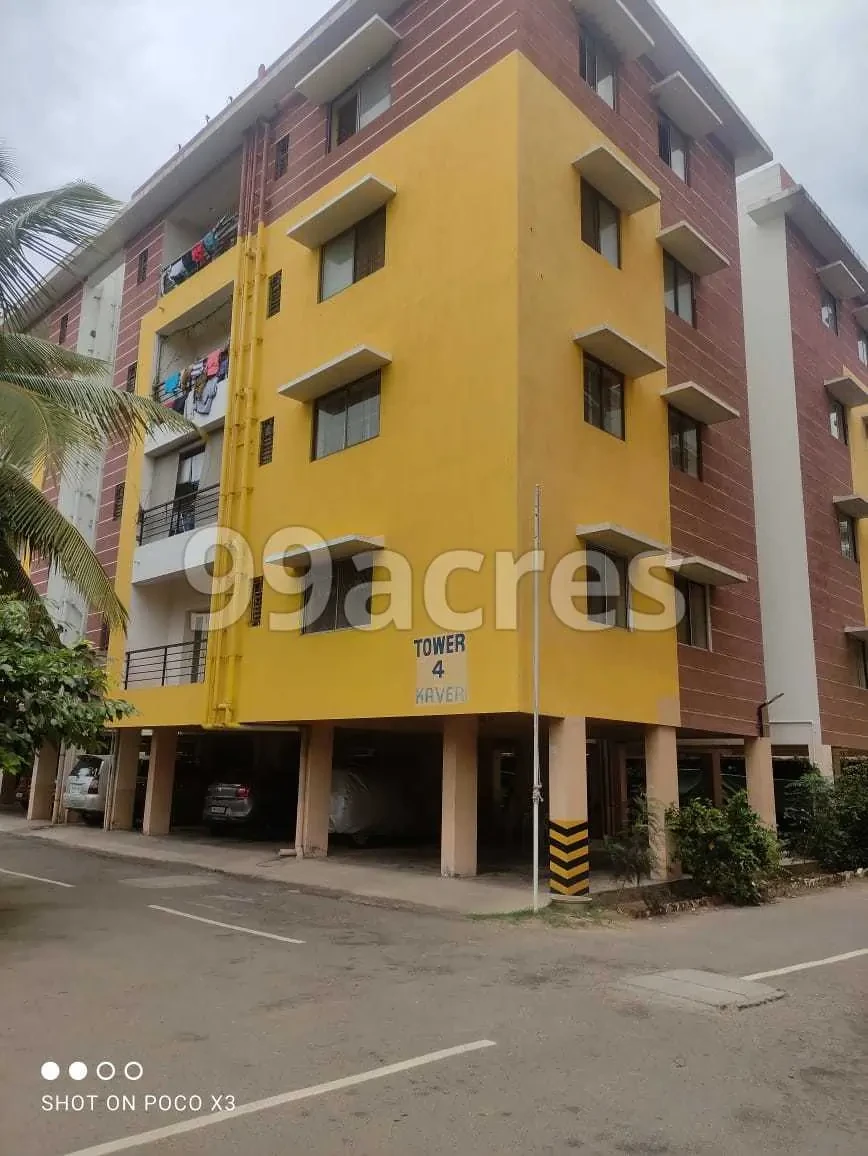
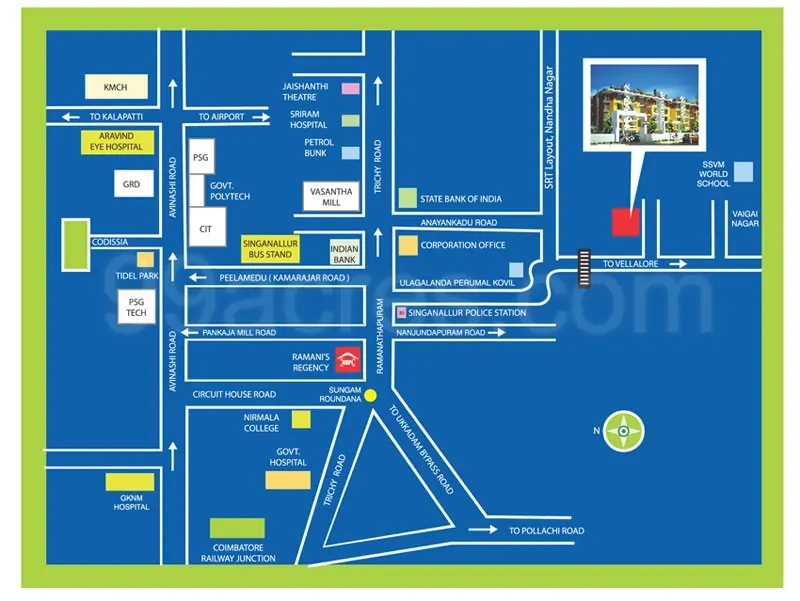
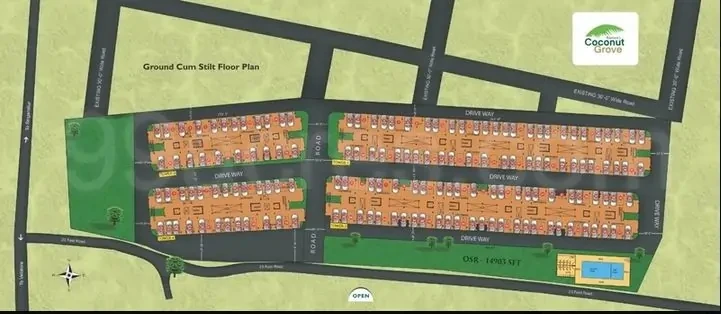
Ramanis Coconut Grove in Singanallur, Coimbatore is a ready-to-move housing society. It offers apartments in varied budget range. These units are a perfect combination of comfort and style, specifically designed to suit your requirements and conveniences. There are 2BHK apartments available in this project. This housing society is now ready to be called home as families have started moving in. Check out some of the features of Ramanis Coconut Grove housing society:
*Ramanis Coconut Grove Singanallur has 4 towers, with 5 floors each and 196 units on offer.
*Spread over an area of 3 acres, Ramanis Coconut Grove Singanallur, Coimbatore is one of the spacious housing societies in the Coimbatore region. With all the basic amenities available, Ramanis Coconut Grove fits into your budget and your lifestyle.
*Singanallur, Coimbatore has good connectivity to some of the important areas in the proximity such as Coimbatore International Airport, Ssvm World School Coimbatore and Psg College Of Technology and so on.
Ramanis Coconut Grove Price List
If you are looking for ready to move projects, Ramanis Coconut Grove is a right choice for you. Here, a 2BHK Apartment is available at a starting price of Rs. 46 L.
ConfigurationSizePrice2BHK Apartment1,081 sqftRs. 46 L
How is Singanallur for property investment?
Singanallur is one of the prime locations to own a home in Coimbatore. It has a promising social and physical infrastructure and an emerging neighbourhood. Check out few benefits of staying in this locality:
Towers4Floors5Units196Total Project Area3 acres (12.1K sq.m.)R.C.C. SLAB Framed Structure with brick Panel Walls plastered and putty finish in all rooms including common area
FLOORING Marble slabs in Hall cum Dining and Marble tiles in Bedrooms and kitchen
TOILETS Ceramic flooring (matt finish) and dado with glazed wall tiles upto 7ft0inches. Standard quality C.P. Fittings will be provided with light colour porcelain wares. Wash basins will be of light colour. western closet, and table top wash basin will be provided in attached toilet. IWC will be provided in the common toilet
JOINERIES Doors:Main door with teak frame and teak panels with brass fitting and Inner door with ornamental flush door with polish finish
WINDOWS PVC coloured Vinyl windows with plain glass panels.
BATHROOM Panelled doors with water proof panels with good quality wooden frames of size 4inches X 2 1/2inches. All Joineries will be painted with synthetic enamel
KITCHEN Raised cooking platform with granite top with S.S Sink with drain board. Glazed will be provided for a height of 3ft for the length of the cooking platform.Marble shelves will be provided
BED ROOMS Wardrobe spaces with R.C.C Slabs and R.C.C.Lofts
ELECTRICAL WIRING 3 phase supply with concealed wiring in P.V.C. Conduits with good quality copper cables with good quality ELCB and best modular switches will be provided along with electrical fittings wherever necessary.One standby auto start, sound proof generator facility for the common areas and lift with 500 watts power backup for each flat.Telephone wiring line will be provided
PAINTING POP cornices for living and dining rooms and roller finished putty and good quality paint finish for walls in all rooms Water Supply Ground water with sufficient depth to give continuous supply of water with over head tank fitted with motor and pump. A sump with motor will be provided in the ground to store corporation water and a separate overhead tank will be provided on the roof facilitate supply only in kitchen Water softening plant will be provided for the ground water Pathways:Interlocking stones will be provided in common areas and masonary compound wall with two M.S.Grill Gates Lift:Two numbers of 5 passenger automatic V3F facility will be provided
GAS CONNECTION Individual Pipe line gas connections will be provided in kitchen for all the flats
SANITARY WARE All pipe lines in the toilet will be concealed inside the building Cable TV:One Connection for each individual flats
Explore exclusive new launch projects of Ramani Realtors Private Limited’s find Apartments, Villas or Plots property for sale at Coimbatore. Grab the Early-bird launch offers, flexible payment plan, high-end amenities at prime locations in Coimbatore.
Rs. 65 L
Rs. 65 L
Rs. 60,190
Rs. 9,55,989
Principal + Interest
Rs. 50,55,989





