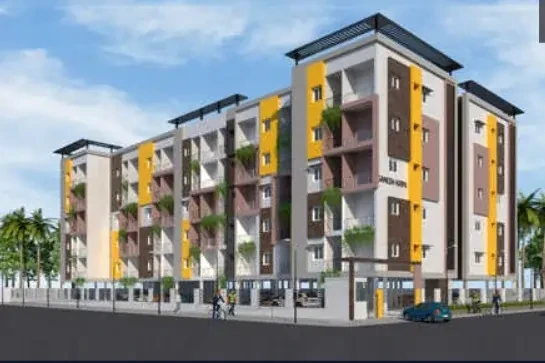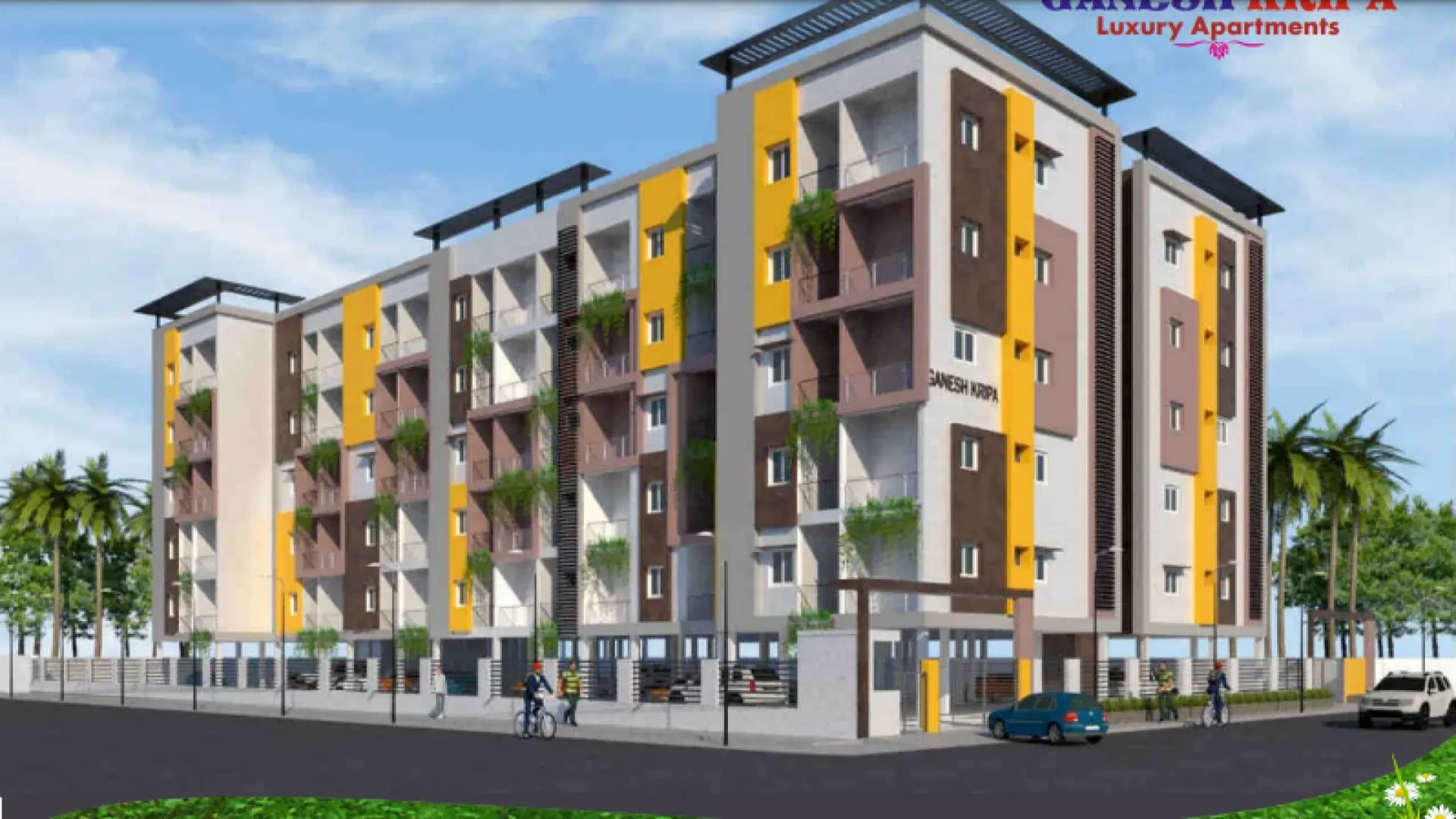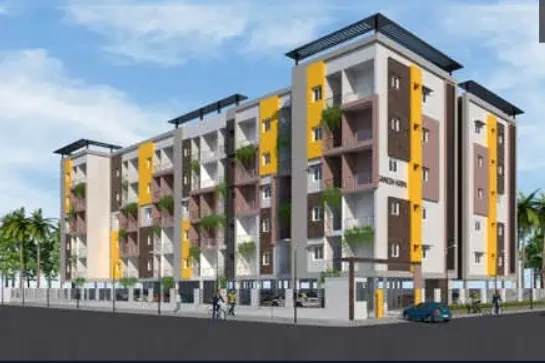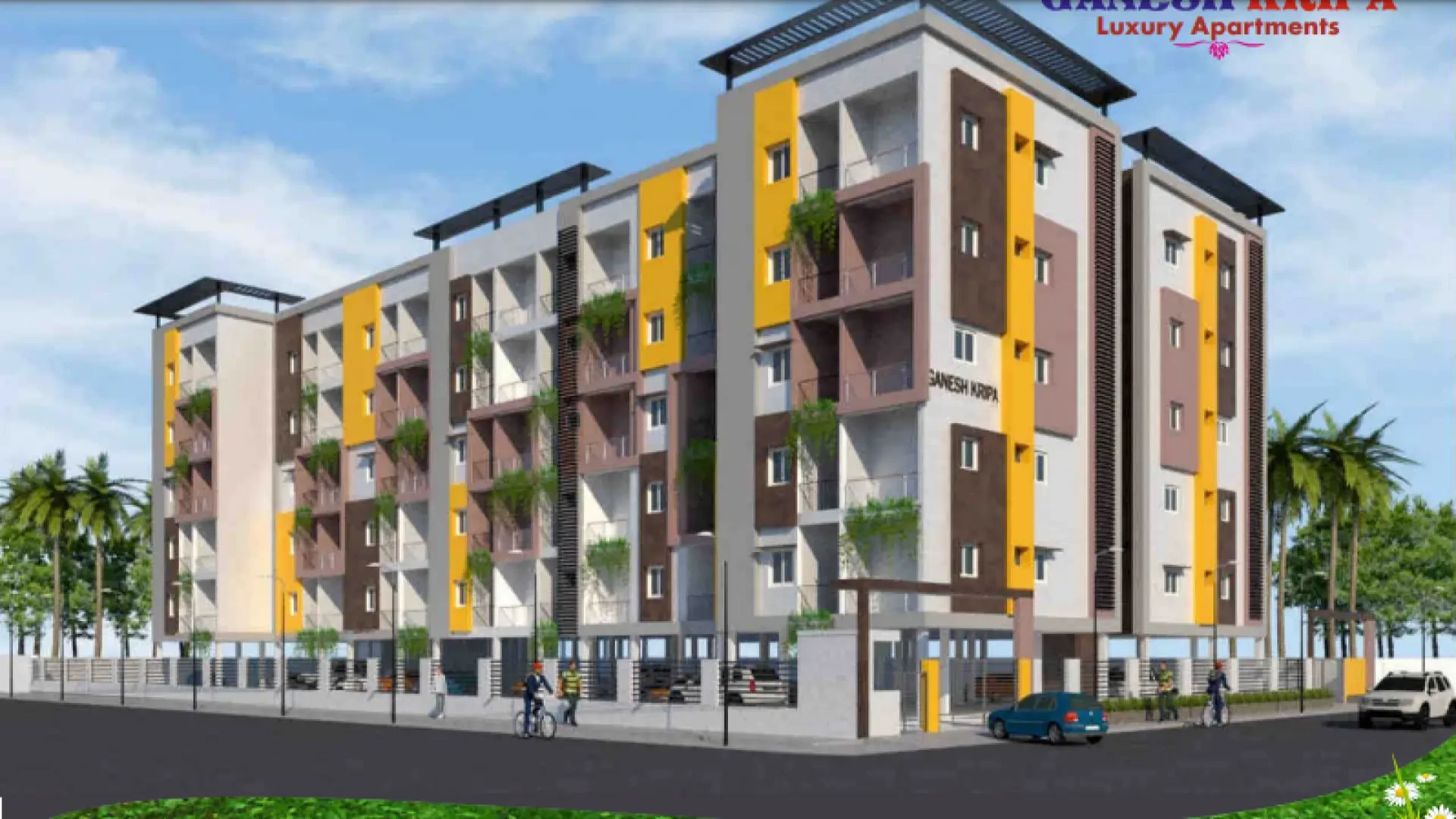Ramani Coconut Grove
Singanallur, Coimbatore

















For those looking to buy a residential property, here comes one of the choicest offerings in Coimbatore, at Singanallur. Brought to you by Ramani Realtors, Ramani Ganesh Kripa is among the newest addresses for homebuyers. This is a new launch project right now, and is expected to be delivered by Jun, 2027. It has a variety of options to choose from that too in a varied budget range.
Ramani Ganesh Kripa Coimbatore is a RERA-registered housing society, which means all projects details are also available on state RERA website for end-users and investors. The RERA registration number of this project is TN/11/Building/0061/2023.
Ramani Realtors is one of the known real estate brands in Coimbatore.The builder has delivered 21 projects so far.
Features & Amenities
What is Ramani Ganesh Kripa Address?
Singanallur , Coimbatore
How is Singanallur, Coimbatore for buying a home?
Singanallur is a luxury locality to buy an apartment, as compared to other areas in the surrounding areas. This locality ranks Premium Locality. Some of the popular features of Singanallur are:
The existing residents of Singanallur gave it an average rating of 4.3, out of 5. Most of the reviews mention that this locality has:
The ratings are based on 41 total reviews.
| Type | Size | Price | Floor Plan |
|---|---|---|---|
| 2 BHK | 800 Sqft | Rs : 57 Lakh |
|
| 2 BHK | 1030 Sqft | Rs : 73.39 Lakh |
|
Specifications of Ramani Ganesh KripaSTRUCTURE
R.C.C. SLAB Framed structure with Porotherm Brick Panel walls plastered with cement mortar.
FLOOR FINISH
Living, Bedrooms, Dining Kitchen - Branded Vitrified Tiles.
Balcony, Service, Bathroom - Branded Anti Skid Tiles.
Lobby, Corridor - Branded Vitrified Tiles.
Staircase - Black Colour Granite.
BATHROOMS
Matt finish Ceramic Flooring Dado with glazed wall tiles upto 7 Feet height.
White Colour Closet & Wash Basin.
Western closet in attached & common Bathroom.
Table top wash basin in common Bathroom.
JOINERIES / DOORS
Main door - Teak Frames with Panel Door and Brass fitting.
Flush Inner doors with painted finish.
UPVC windows with plain glass panels.
Water proof bathroom doors.
All joineries will be painted with synthetic enamel.
KITCHEN
Raised cooking platform with black colour Granite top and S.S Sink with drain board, Glazed wall tiles height up to 3 Feet.
Cuddapah Shelves.
Pipeline Gas.
BEDROOMS
Wardrobe spaces with R.C.C Slabs and Loft (Master Bedroom).
LIFT
Two Numbers of Passenger lifts for sufficient persons with V3F facility.
ELECTRICAL
3 Phase supply with concealed wiring in P.V.C contacts with good quality copper cables and ELCB & modular switches.
One standby Sound proof generator facility for the common utilities.
PAINTING
Interior paint - Two coats of emulsion paint over wall putty and primer.
Exterior paint - Two coats of exterior paint over primer.
WATER SUPPLY
Ground water with sufficient depth to give continuous supply of water with over head tank fitted with motor and pump.
A Sump with motor provided in the ground to store Corporation water Separate overhead tank provided on the roof to facilitate Corporation water supply only in kitchen.
PATHWAYS
Interlocking stones will be provided in common areas and Masonry compound wall with M.S. Grill Gates.
PLUMBING AND SANITARY WARE
First quality CP & Sanitary fixtures of reputed brand in all bathrooms.
All pipe lines in the bathrooms will be concealed inside the building.
Explore exclusive new launch projects of Ramani Realtors Private Limited’s find Apartments, Villas or Plots property for sale at Coimbatore. Grab the Early-bird launch offers, flexible payment plan, high-end amenities at prime locations in Coimbatore.
Rs. 73.39 L
Rs. 73.39 L
Rs. 60,190
Rs. 9,55,989
Principal + Interest
Rs. 50,55,989



