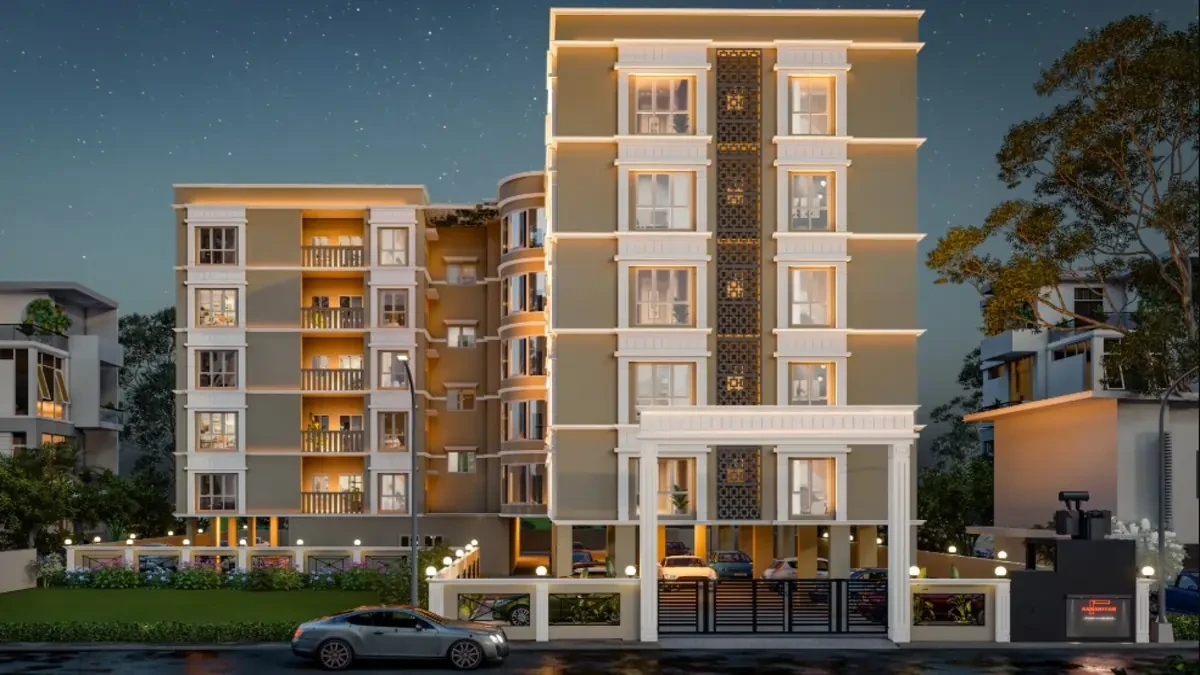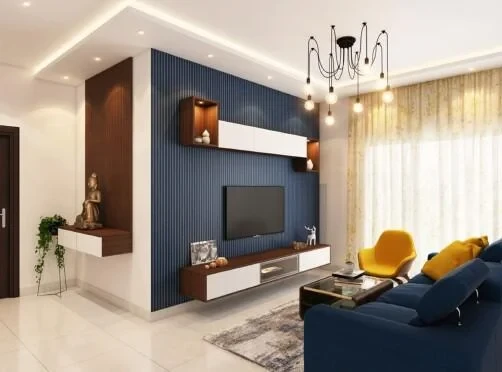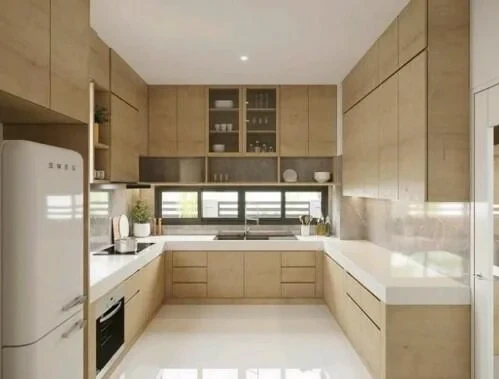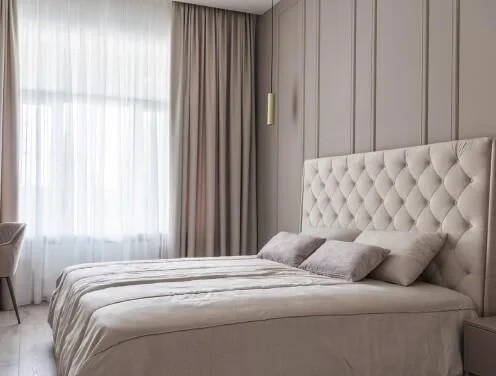Ramaniyam Ocean Dew Phase 2
Pallikaranai, Chennai
















Where Tradition Meets Modern Living at Ramaniyam Prema Saraswathi is an elegant residential project by Ramaniyam Real Estates Pvt Ltd, located in Mylapore, Chennai. Offering spacious 3 BHK flats ranging from 1671 sq.ft to 1699 sq. ft., With just 25 thoughtfully crafted units spread across Stilt + 4 floors, Ramaniyam Prema Saraswathi in Mylapore ensures an exclusive and serene living experience. Well-designed entrance lobby welcomes you to modern conveniences that include lifts, ample car parking, and robust CCTV security. You would be looking for a home to build up your family or simply would embrace a premium lifestyle in this project. Everything is thoughtfully planned, and every detail aims to provide you with the finest living experience ever. Visit the site today and find your dream home in the lovely Mylapore!
CONSTRUCTION
RCC framed structure.
Ceiling height - 9'6".
DOORS
Main door - Solid wooden door varnished with a secure locking system.
Other doors - paint finished flush door with secure locks.
SS door fittings.
WATER SUPPLY
Bore well & Metro Water.
FLOORING
3' x 3' / 4' x 2' vitrified tiles for living, dining, bedroom & kitchen.
Anti-skid tiles for the toilet and balcony.
KITCHEN
Black Granite cooking platform.
SS single bowl / SS sink with drain board.
PAINT FINISHES
Inner wall: 2 coats of interior emulsion
External wall: 2 coats of exterior emulsion and textured as per elevation.
WINDOWS AND VENTILATORS
UPVC Fenesta or equivalent for windows.
Ventilator - wooden frames with glass louvers.
PLUMBING AND SANITARY
Concealed plumbing lines.
Hot & Cold mixers in the toilet.
Parryware sanitary fittings.
Jaquar CP fittings.
PROVISIONS FOR
Split A/C in all bedrooms.
Chimney in the kitchen.
Geyser in toilets.
Dishwasher and washing machine.
ELECTRICAL
Concealed copper wiring with MK/ equivalent switches.
Three-phase power supply with automatic phase changeover.
Sufficient 5 & 15 amp points.
Power backup for all lights, fans & all 5 amp points inside the flat.
GENERAL
KONE Automatic Lift.
Common Toilet in Stilt Floor.
Power backup for common area lighting and the lift.
Name board and Letter box.
Concealed PVC pipes for TV antenna.
Rainwater harvesting.
Explore exclusive new launch projects of Ramaniyam Real Estates’s find Apartments, Villas or Plots property for sale at Chennai. Grab the Early-bird launch offers, flexible payment plan, high-end amenities at prime locations in Chennai.
Rs. 297 L
Rs. 297 L
Rs. 60,190
Rs. 9,55,989
Principal + Interest
Rs. 50,55,989



