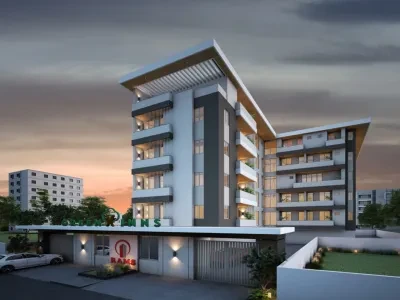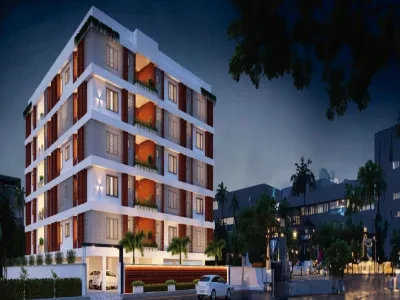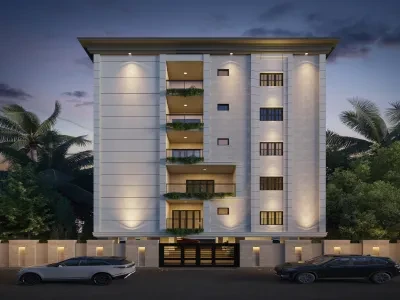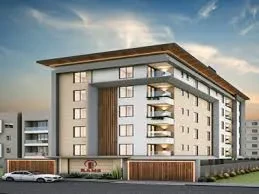Rams Palm Shore Mansions
Vettuvankeni, Chennai

















If your style is elegant, and you prefer an affluent neighbourhood, then do come check out Rams Lalith Ananth, a spectacular property crafted by Rams Builders. One of the premium real estate developers in Chennai city. These premium flats are for sale in Adyar, which is the most desired posh residential area that is well-connected and equipped with top-tier amenities. This is a nice 5-story apartment that is composed of 15 apartment units. All these units are configured as 3 BHK apartments with a unit size ranging between 1325 - 1700 Sq.Ft. So they don't just look luxurious but also come planned with luxurious carpet areas.
OverviewTowers1Floors5Units14Total Project Area0.2 acres (809.37 sq.m.)Doors • Main door and bedroom doors will have teakwood frames and panel flush doors with teakwood varnish • Bathroom doors will have teakwood frames with one side teak and inner side resin coating Windows • All UPVC • French window to balcony area (if applicable in living or dining area) • Mild steel grills for all windows Flooring • 4’ x 2’ joint free vitrified tiles for all rooms Kitchen • Platform with granite top • Stainless steel sink with drainboard • Wall tiles up to 2’ height from the platform • Provision for chimney/hob Toilets • 12”x12” Anti-skid ceramic flooring • Wall tiles up to ceiling height from the floor level Sanitary Fixtures • Jaquar brand or similar chromium plated fittings • Wash basin • Parryware Roca brand or similar EWC for all toilet(s) • Standard color of all fixtures: white Painting • Emulsion Paint with Putty Finish.
Explore exclusive new launch projects of Rams Builders’s find Apartments, Villas or Plots property for sale at Chennai. Grab the Early-bird launch offers, flexible payment plan, high-end amenities at prime locations in Chennai.
Rs. 314.33 L
Rs. 314.33 L
Rs. 60,190
Rs. 9,55,989
Principal + Interest
Rs. 50,55,989



