Rams Palm Shore Mansions
Vettuvankeni, Chennai













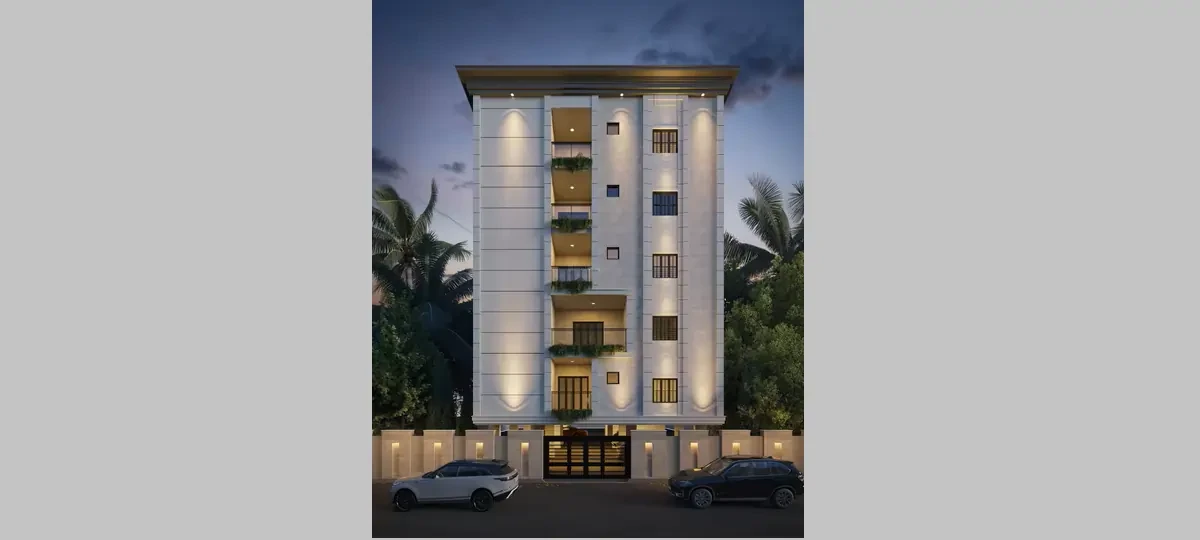
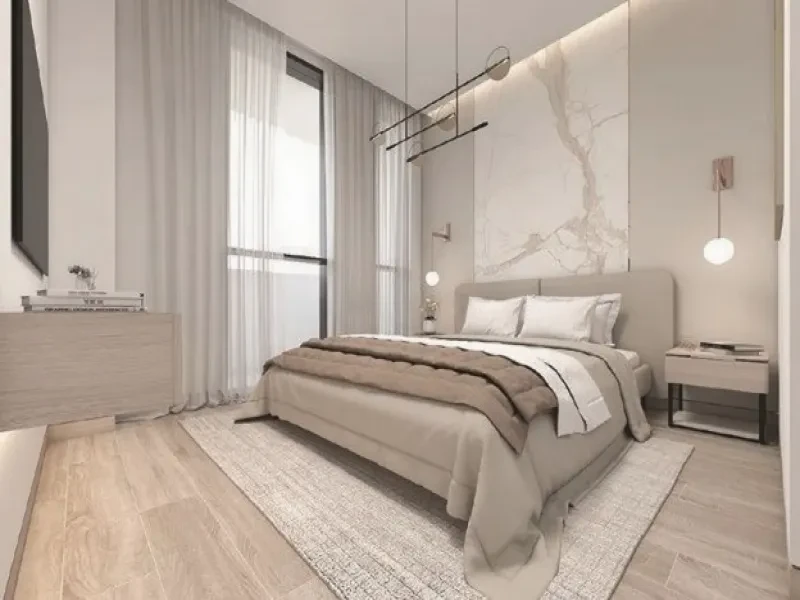
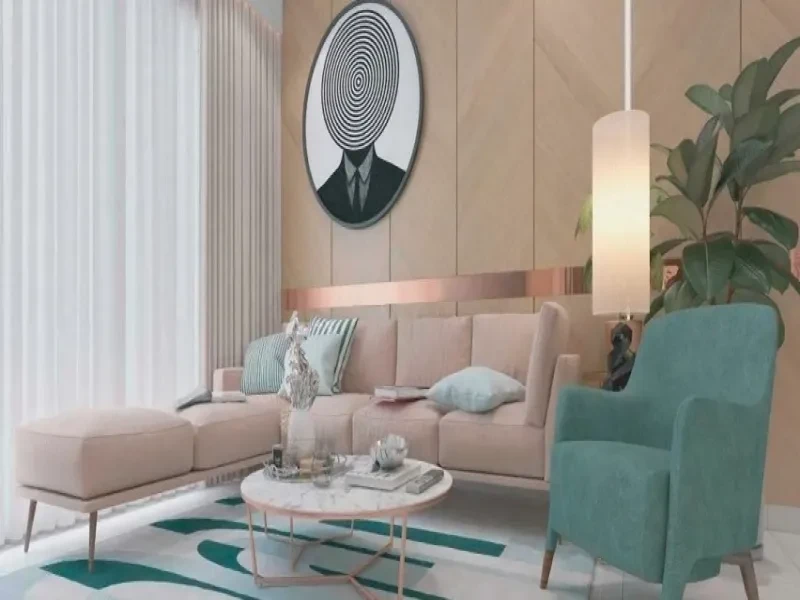
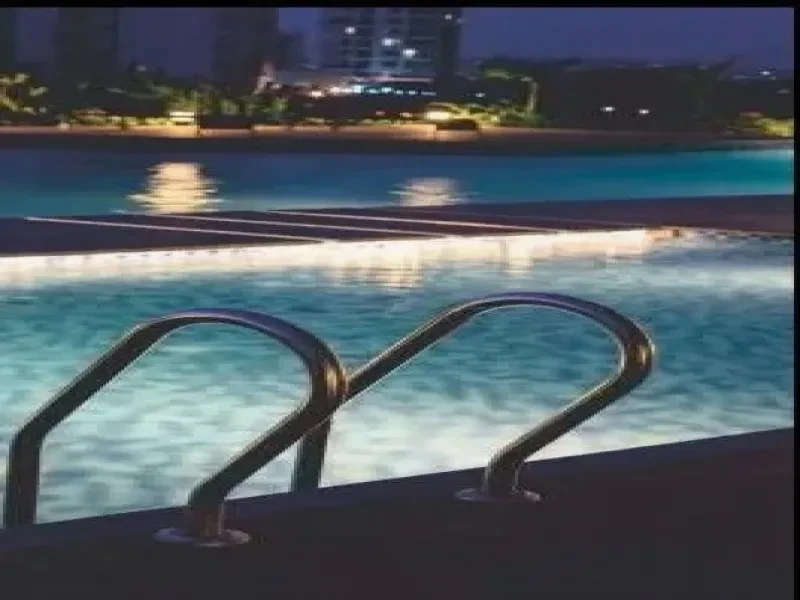
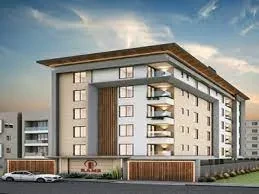
There are some parts of Chennai that don’t change easily,and that’s not a flaw. It’s a legacy. In Abhiramapuram, where streets still carry echoes of older homes and slower days, Rams Swarna Ganga begins to rise. Not hurriedly, not loudly,but with the kind of quiet certainty that only seasoned hands can offer.
Built by Rams Builders, whose name has long stood for dependable construction and thoughtful design, the project carries their characteristic calm. Every detail, from spatial flow to finish, suggests a builder who isn’t chasing fast completions but crafting something to last. Something worthy of this address. Something lasting and wonderful.
Set on 0.16 acres, this single-block development will eventually house just 14 residences,across 2, 3, and 4 BHK configurations. Unit sizes range from 1050 to 1940 sq. ft., and each plan feels considered, not crowded. The elevation, Stilt + 5 Floors , is measured for light, air, and longevity. These flats in Abhiramapuram aren’t just another offering. They’re a mark of trust that is etched in brick, balance, and time.
When your home is shaped by a steady hand, you begin to feel it. In the silence between walls. In the corners that breathe. In the way it holds its own, year after year.
OverviewTowers1Floors5Units14Total Project Area0.16 acres (647.5 sq.m.)Doors • Main door and bedroom doors will have teakwood frames and panel flush doors with teakwood varnish • Bathroom doors will have teakwood frames with one side teak and inner side resin coating Windows • All UPVC • French window to balcony area (if applicable in living or dining area) • Mild steel grills for all windows Bedrooms • Lofts on one side Flooring • 4’ x 2’ joint free vitrified tiles for all rooms Kitchen • Platform with granite top • Stainless steel sink with drainboard • Wall tiles up to 2’ height from the platform • Provision for chimney/hob Toilets • 12”x12” Anti-skid ceramic flooring • Wall tiles up to ceiling height from the floor level Sanitary Fixtures • Jaquar brand or similar chromium plated fittings • Wash basin • Parryware Roca brand or similar EWC for all toilet(s) • Standard color of all fixtures: white Painting • Emulsion Paint with Putty Finish Entrance • One bell point • One light point Living• One Telephone point, One TV point • Two light points on wall • Two 5A points (including one on switchboard) • Fan and chandelier points Dining • Two light points on wall • One 15A for fridge • One 5A point on switchboard • Fan point Bedrooms • Two light points on wall • Two 5A points (including one on switchboard) • One 20A point for A/C • Fan point Kitchen • One light point • One 15A for microwave • Two 5A points (one on switchboard and one above platform) • One 5A point for exhaust fan or chimney • One 5A for aquaguard or mini RO unit Balcony • One light point Toilets • One light point • One 15A point for geyser Service Area** • One light point • One 15A point for washing machine
Explore exclusive new launch projects of Rams Builders’s find Apartments, Villas or Plots property for sale at Chennai. Grab the Early-bird launch offers, flexible payment plan, high-end amenities at prime locations in Chennai.
Rs. 350.46 L
Rs. 350.46 L
Rs. 60,190
Rs. 9,55,989
Principal + Interest
Rs. 50,55,989




