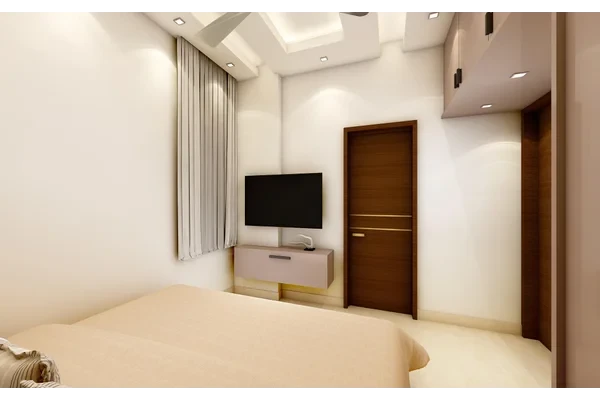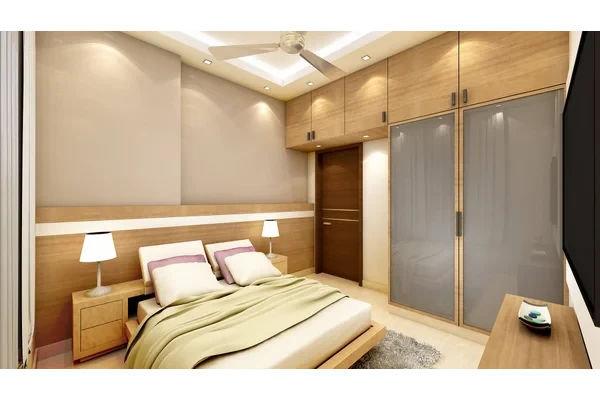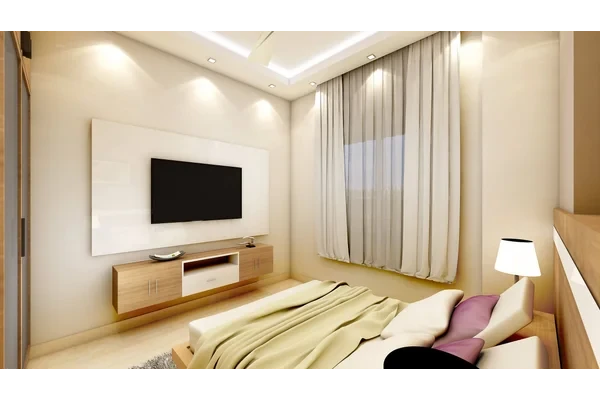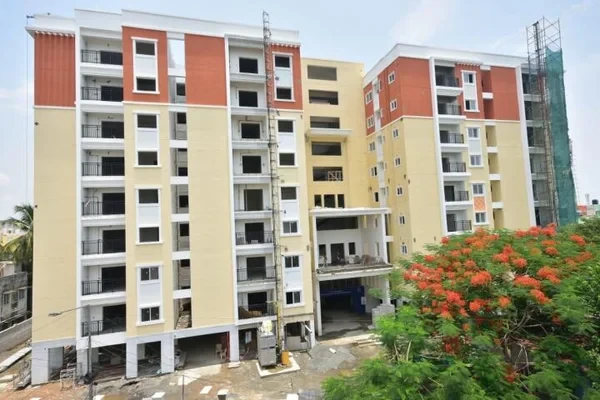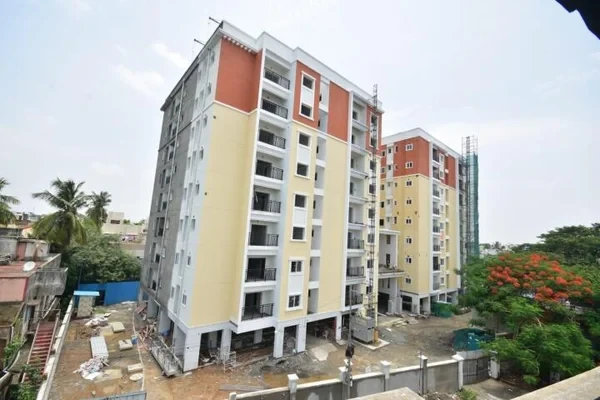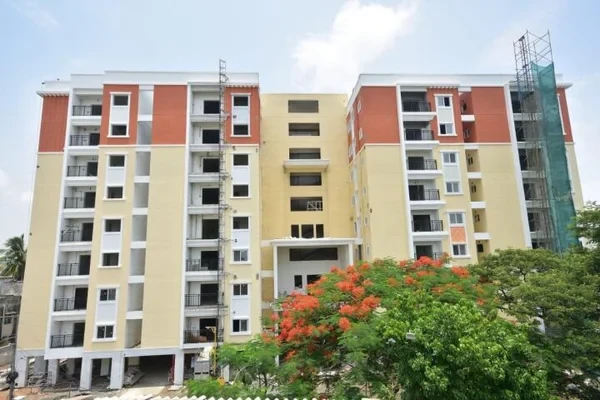RC Kingston
Madhavaram, Chennai













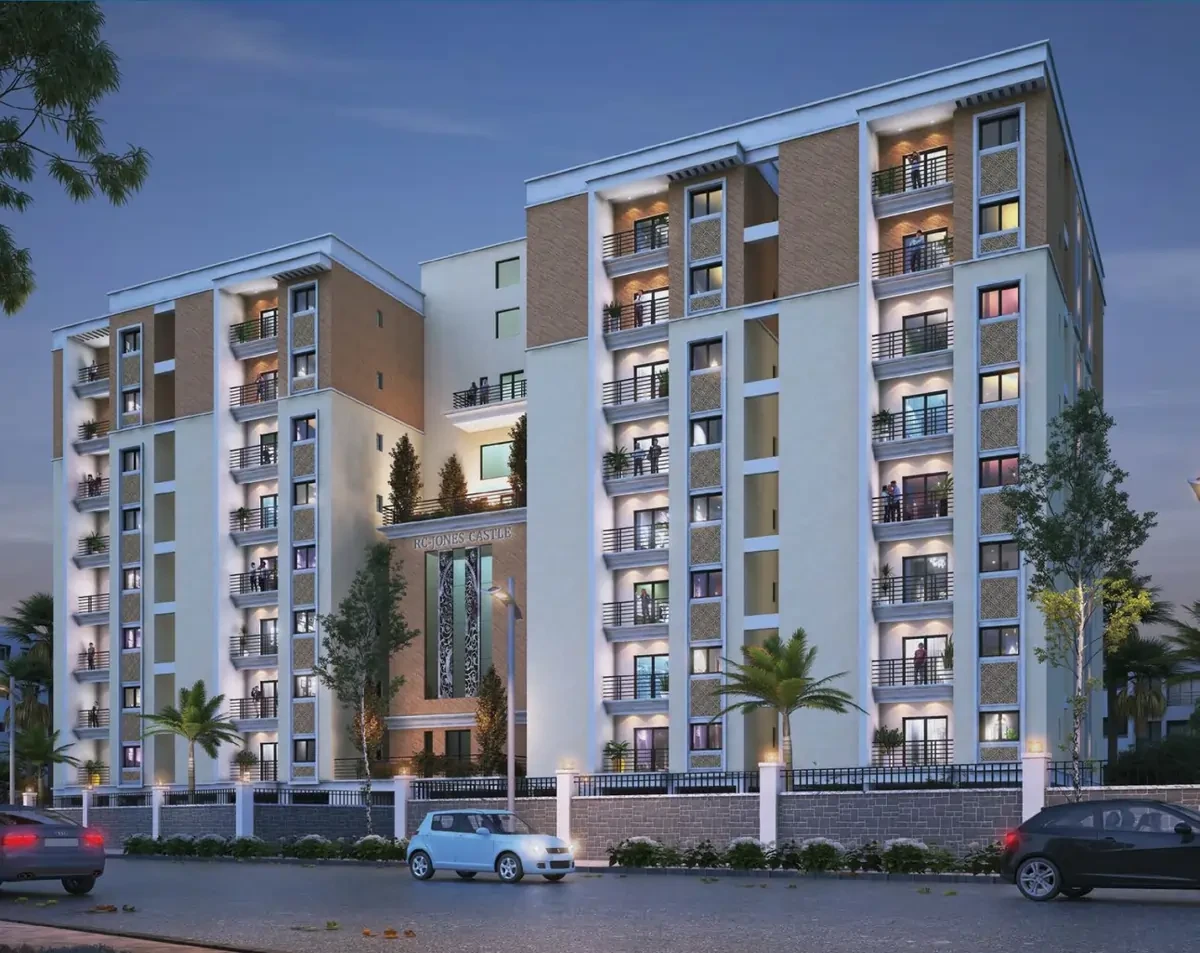
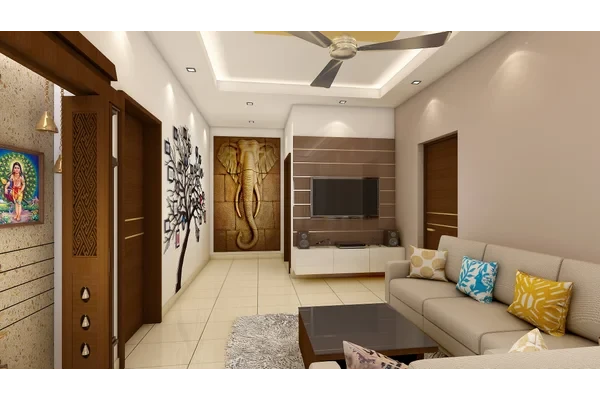
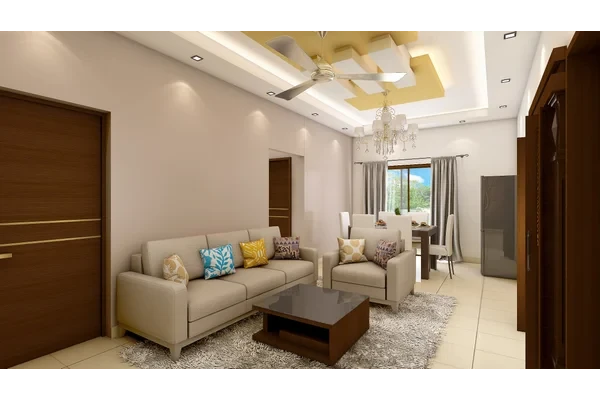
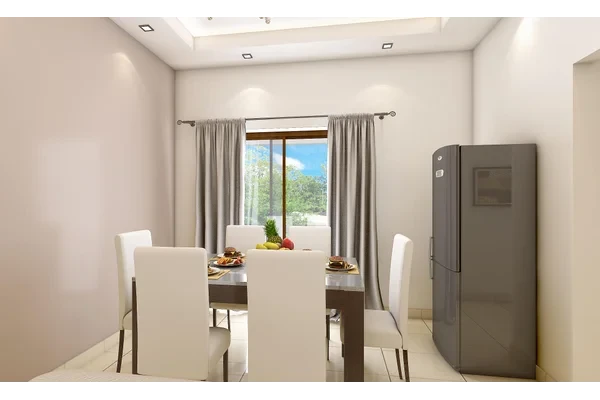
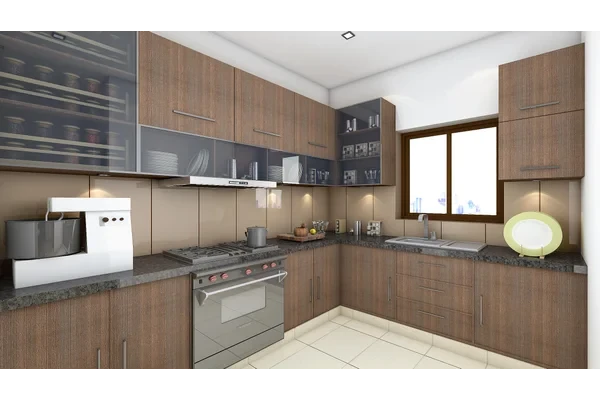
RC Jones Castle is a beautiful set of luxury apartments located in one of the most sought after areas of Chennai, Saidapet. A prestigious project from Rajarathnam Construction, the 100th one, is bound to become one of the finest landmarks in Saidapet in the times to come. Be it the Forum Vijaya Mall, Olympia Tech Park or the Railway Station, every place of importance is in close proximity of the project, not to mention its proximity to some of the most sought after Educational institutions and IT Parks makes it one of the finest location to invest your money in.
RC Jones Castle, is Designed with high quality specifications and top class amenities and will consist of 2 and 3 BHK luxury apartments that are exceptional its design, a design that not only enhances the air circulation but also maximises the space utilisation.So go ahead, invest in your dream home at RC Jones Castle
Structure
RCC framed structure with PILE foundation.
Structure designed for seismic zone III using Fe 500 steel TMT bars.
AAC Block walls 230mm / 100mm.
Floor to Floor height will be maintained at 3200mm.
Internal wall in the living, dining, bedrooms, kitchen, toilets, lobby and utility will be finished with 1 coat of primer, 2 coats of putty & emulsion paint.
Ceiling will be finished with 1 coat of primer, 2 coats of putty & emulsion paint.
Exterior faces of the building will be finished with 1 coat of texture paint and 2 coats of weather resistant paint.
Toilet & Utility walls will be finished wherever required with double glazed vitrified tiles up to false ceiling height.
Flooring
Living, dining, kitchen and bedrooms will have vitrified tile flooring of 600mm x 600mm.
Bathroom and Utility will have anti-skid ceramic tile for flooring.
Balcony will be finished with anti- skid ceramic tiles for flooring.
Terrace floor will have clay tiles.
Kitchen
Space will be left for modular kitchen with plumbing and electrical provisions.
Provision for chimney will be provided.
CP fittings will be Jaguar or equivalent.
Bathroom
Wall mounted wash basin in all toilets.
Wall mounted WC and health faucet in all bathrooms.
All CP and sanitary fittings will be Jaguar or equivalent.
Concealed water mixer with shower for hot and cold water.
Provision for exhaust and geyser will be provided in all bathrooms.
Entrance Door
First quality Teak wood frame panel with door shutter of 2100mm height which will have tower bolt, door viewer, safety latch, door stopper and Godrej or equivalent lock.
Bedroom Door
Flush door of 2100mm with Godrej or equivalent locks and door stopper.
Bathroom Door
Resin coated flush door with the tower bolt lock system.
Window
Windows will be UPVC with see-through plain glass and MS grills on inner side.
Ventilators will be UPVC with suitable louvered glass panels.
Electrical Fitting
Havells / Poly cab or equivalent cables and wiring.
Switches and sockets will be Anchor Roma / Legrand or equivalent.
Split air conditioner points will be provided for all the bedrooms and living room.
Modular plate switches, MCB and ELCB (Earth Leakage Circuit Breaker) system.
Telephone points will be provided in master bedroom and living room, TV (DTH) provision will be provided in all bedrooms and living room & data points will be provided in living room.
Other
Overhead Tank (OHT) & UG Sump.
24 X 7 Generator backup for lifts and common area.
24 X 7 Generator backup for all apartments up to 500 watts for 2BHK and 750 watts for 3BHK.
24x7 CCTV cameras for all pivotal locations.
External Feature
Elevator: (2 Numbers) 8 - passenger lift and 13 passenger stretcher lift will be provided.
Power Supply: 3 Phase power supply will be provided for all apartments.
Suitable Landscaping will be done at required areas.
Driveway will be Interlocking paver blocks.
Children Park.
Association Room.
Multipurpose Hall.
Water treatment Plant.
Intercom Facility.
Explore exclusive new launch projects of Rajarathnam Construction Pvt Ltd’s find Apartments, Villas or Plots property for sale at Chennai. Grab the Early-bird launch offers, flexible payment plan, high-end amenities at prime locations in Chennai.
Rs. 180 L
Rs. 180 L
Rs. 60,190
Rs. 9,55,989
Principal + Interest
Rs. 50,55,989





