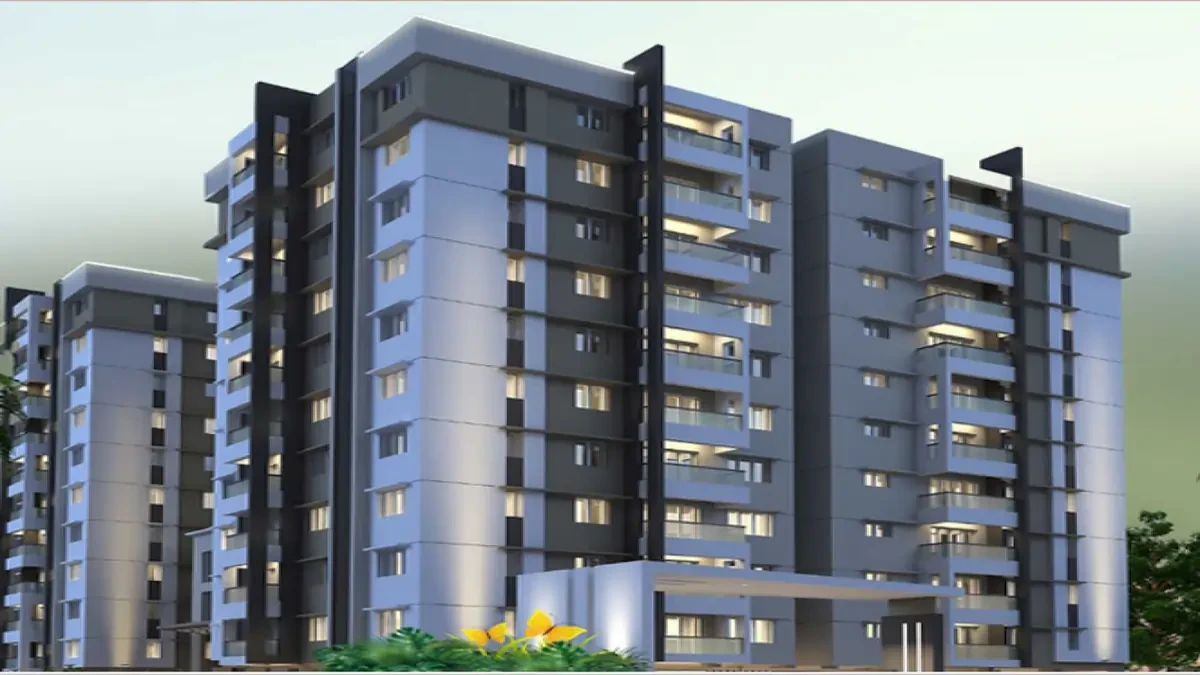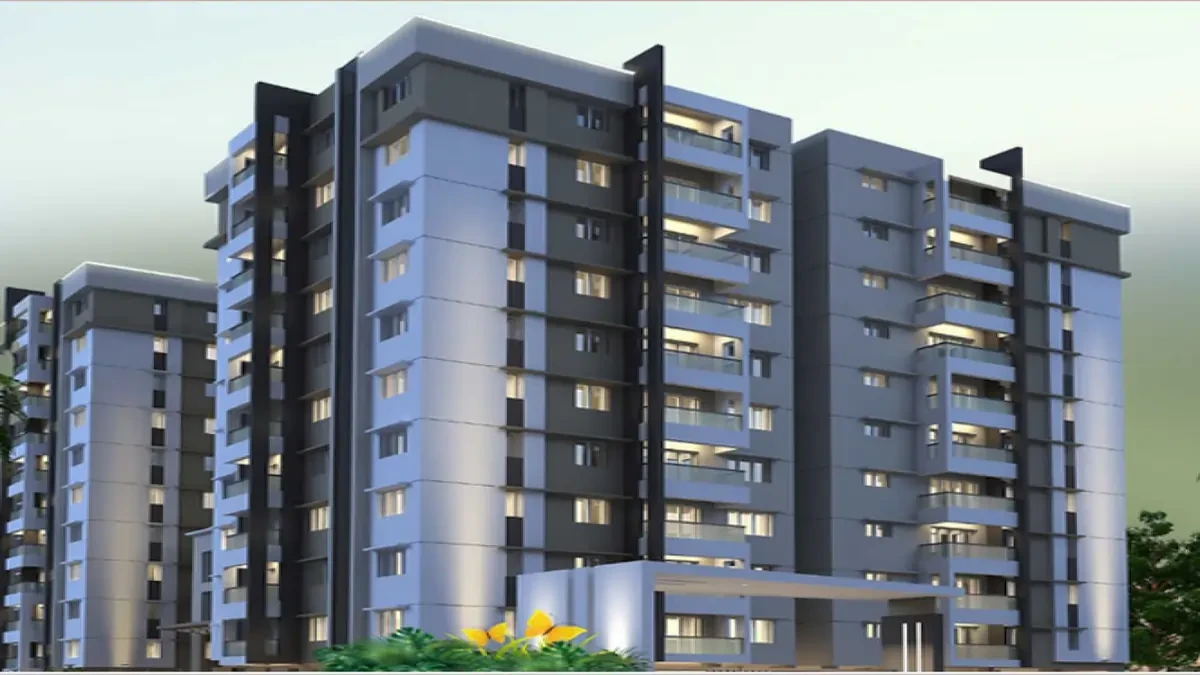RC Jones Castle
Saidapet, Chennai















The home of your dreams is finally here. Chennai's most trusted and sought-after builder brings you its 103rd prestigious project - a towering landmark of architectural ingenuity guaranteed to give you a truly enriching lifestyle. RC Meadows, Vinayakapuram, Kolathur is a meticulously crafted chateau of just 90 Limited Edition Premium Residential Apartments reserved for the choicest few. A home that breathes your individuality, adapts to everything you dreamt of, speaks your language and lives your way of life. Touch of Class. Welcome home
RC Meadows is a strategically located serene oasis of infinite class that offers a niche living experience. With no common walls, maximum privacy and the most desirable amenities, RC Meadows is undoubtedly the most prestigious address in town today.
STRUCTURE
• RCC framed structure with PILE foundation.
•Structure designed for seismic zone III using Fe 550 steel TMT bars.
•AAC Block walls 230mm/100mm.
•Floor to Floor height will be maintained at 3200mm.
• Internal wall in the living, dining, bedrooms, kitchen, toilets, lobby and utility will be finished with 1 coat of primer, 2 coats of putty & emulsion paint.
• Ceiling will be finished with 1 coat of primer, 2 coats of putty & emulsion paint.
•Exterior of the building will be finished with 1 coat of texture paint and 2 coats of weather resistant paint.
•Toilet & Utility walls will be finished with double glazed vitrified tiles up to 7ft height.
BATHROOM
• Wall mounted wash basin in all toilets.
• Wall mounted WC and health faucet in all bathrooms.
•All CP and sanitary fittings will be Jaguar or equivalent.
• Concealed water mixer with shower for hot and cold water.
• Provision for exhaust and geyser will be provided in all bathrooms.
WINDOW
• Windows will be UPVC with see-through plain glass and MS grill.
• Ventilators will be UPVC with suitable louvered glass panels.
FLOORING
• Living, dining, kitchen and bedrooms will have vitrified tile flooring of 800mm x 800mm.
• Bathroom and utility will have anti-skid ceramic tile for flooring.
• Balcony will be finished with anti-skid ceramic tiles for flooring.
• Terrace floor will have clay tiles.
KITCHEN
• Space will be left for modular kitchen with plumbing and electrical provisions.
• Provision for chimney will be provided.
• CP fittings will be Jaguar or equivalent.
ENTRANCE DOOR
• First quality teak wood frame panel with door shutter of 2100mm height with tower bolt, door viewer, safety latch, door stopper and Godrej or equivalent lock.
BEDROOM DOOR
• Flush door of 2100mm with Godrej or equivalent locks and door stopper.
BATHROOM DOOR
• Resin coated flush door with the tower bolt lock system.
ELECTRICAL FITTING
• Havells/Poly cab or equivalent cables and wiring.
• Switches and sockets will be Craptree/Legrand or equivalent. Split air conditioner points will be provided for all the bedrooms and living room.
• Modular plate switches, MCB and ELCB (Earth Leakage Circuit Breaker) system.
• Telephone points will be provided in master bedroom and living room, TV (DTH) provision will be provided in all bedrooms and living room & data points will be provided in living room.
OTHER
• Overhead Tank (OHT) & UG Sump.
• 24 x 7 Generator backup for lifts and common area.
• 24 x 7 Generator backup for all apartments up to 500 watts for 2 BHK and 750 watts for 3 BHK and 1000 Watts for 4BHK.
• 24 x 7 CCTV cameras for all pivotal locations.
EXTERNAL FEATURES
• Elevator: (2 Numbers) 16 - Passenger Stretcher
• Lift will be provided.
• Power Supply: 3 Phase power supply will be provided for all apartments.
• Landscaping will be done.
• Driveway will be interlocking paver blocks.
• Children's Park.
• Association Room.
• Multipurpose Hall.
• Water Treatment Plant.
• Intercom Facility.
• Solar Power for Common Area Lighting.
• EV Charger for Two & Four Wheeler - 3 Nos.
• Gym.
• Building Lighting Arrestor.
• Terrace Sit Out Provision.
Explore exclusive new launch projects of Rajarathnam Construction Pvt Ltd’s find Apartments, Villas or Plots property for sale at Chennai. Grab the Early-bird launch offers, flexible payment plan, high-end amenities at prime locations in Chennai.
Rs. 144 L
Rs. 144 L
Rs. 60,190
Rs. 9,55,989
Principal + Interest
Rs. 50,55,989

