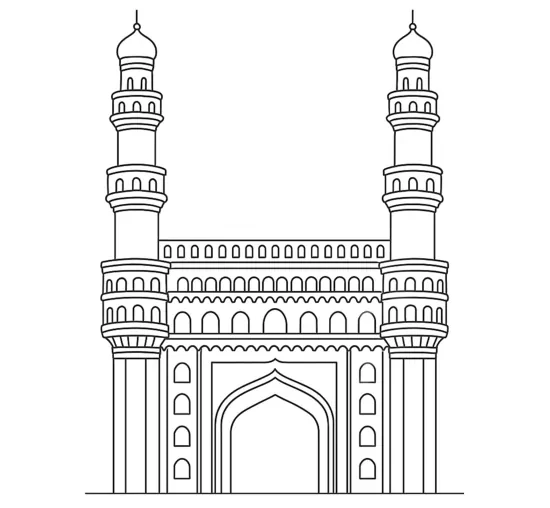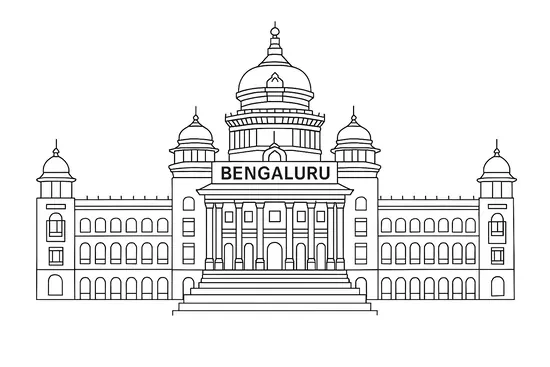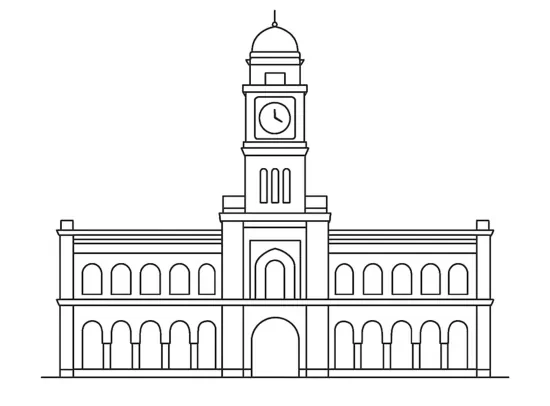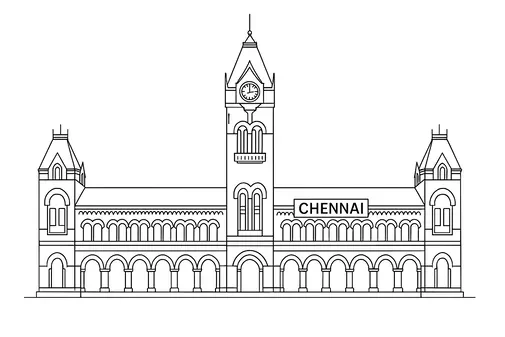Rs : 37.6 L to 58.8 L
Base Price
Highlights of Royal Palm Phase 2 Vilankurichi !
Overview of Royal Palm Phase 2 in Vilankurichi, Coimbatore

Apartments

Vilankurichi, Coimbatore

192 Units

Rs.37.6 L to 58.8 L

Rs.4000 Per Sq.Ft

2 acres Acres

Ready To Move

28/09/2025

940 to 1050 Sq.Ft

4

TN/11/building/294/2021
Gallery of Royal Palm Phase 2
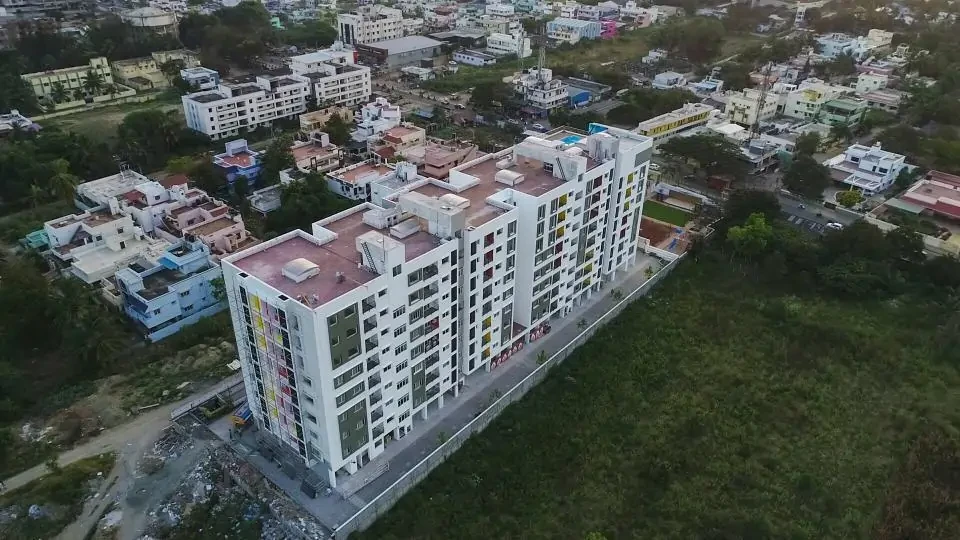
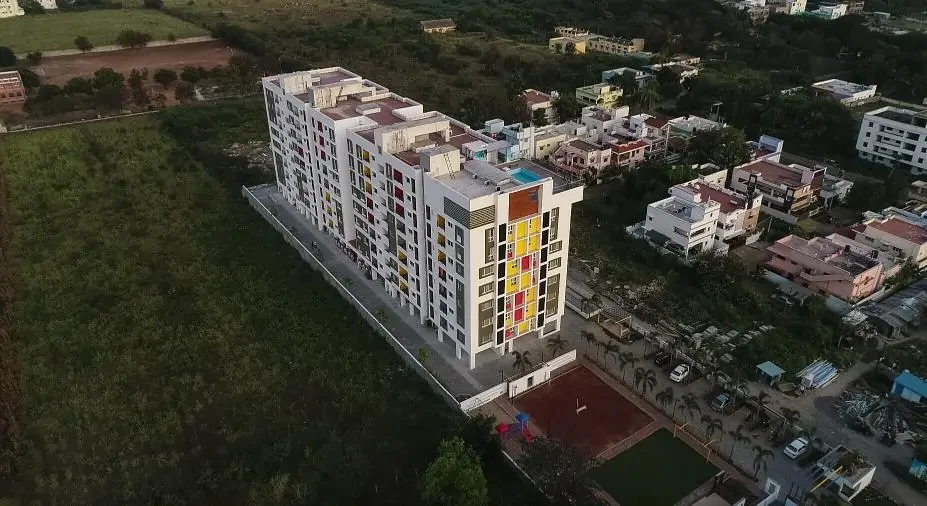
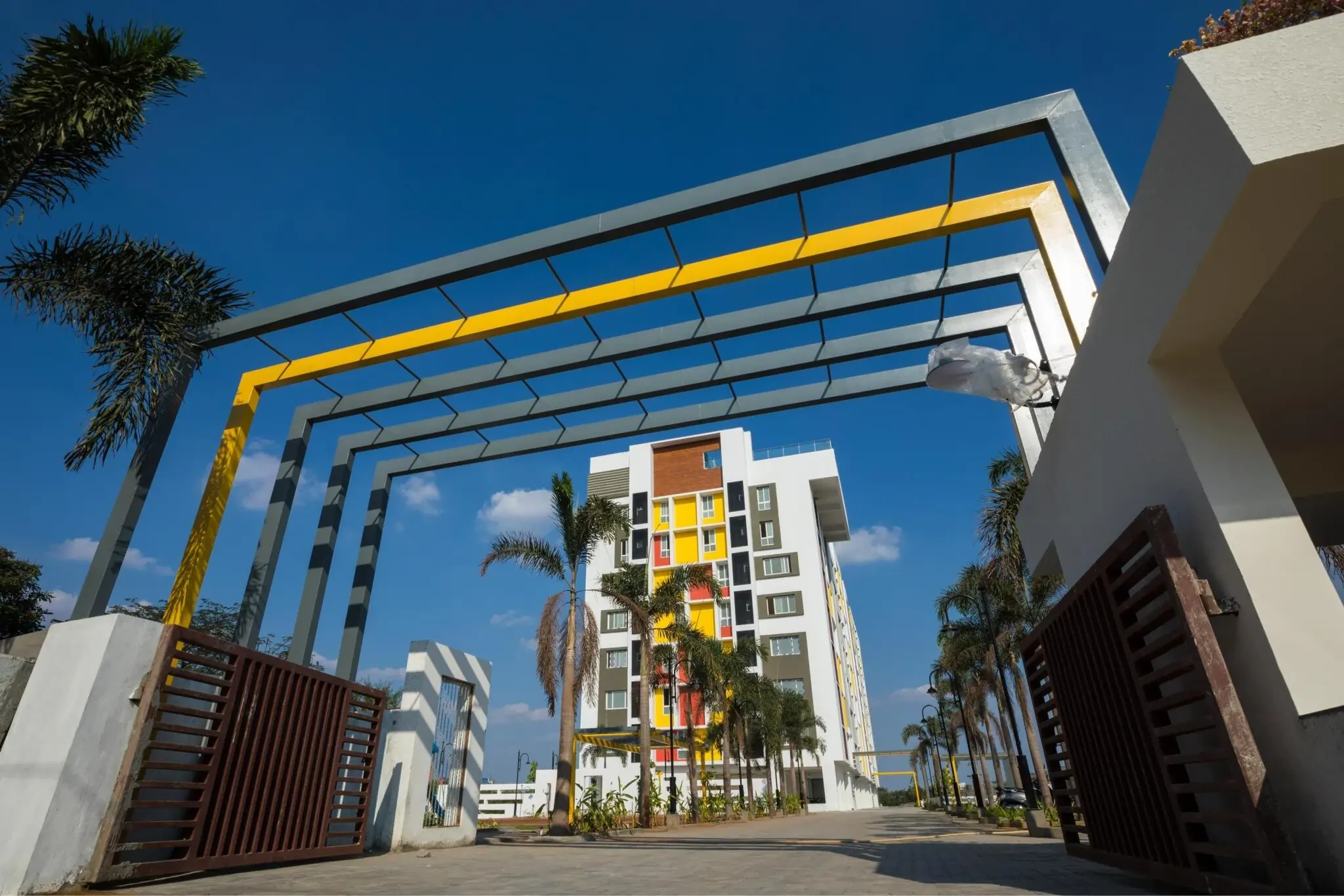
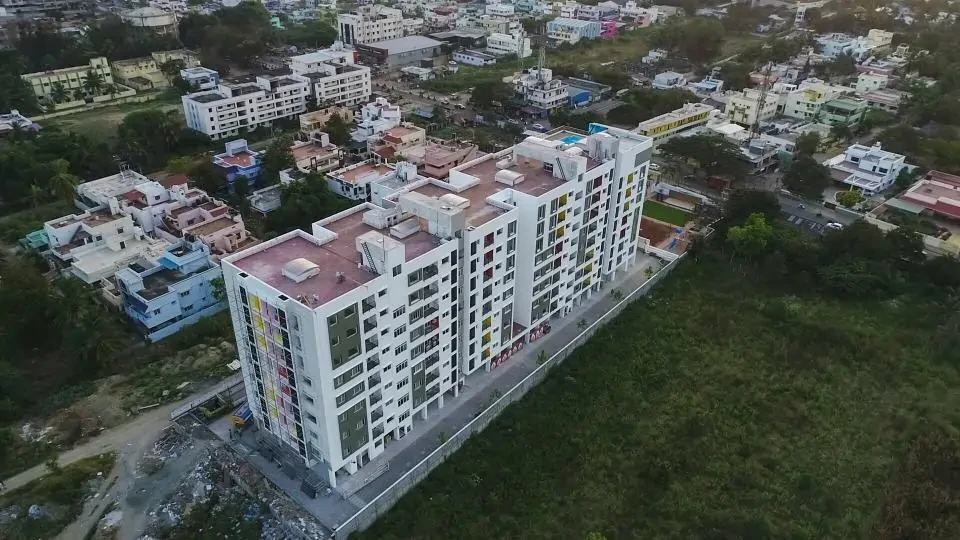
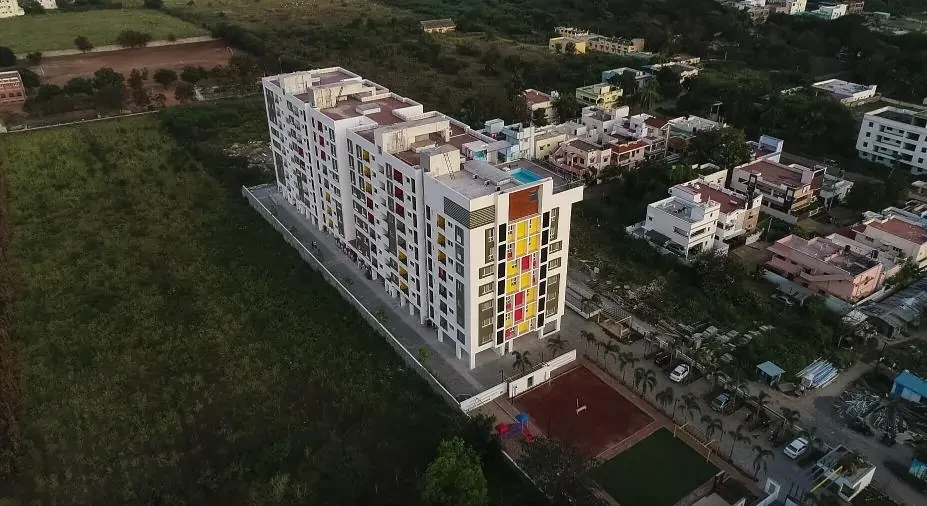
About Royal Palm Phase 2
Home is where the heart is, so ensure your heart is in the right place to address your needs. Royal Palm offers exotic 2 & 3 BHK ongoing apartments for sale exclusively to live a serene lifestyle in the neo-residential hub, Villankurichi Road, Coimbatore. After the mammoth success of selling out 96 houses in Phase 1, Royal Palm Phase 2 is one of Coimbatore's most awaited upcoming projects.
Buy luxury flats in the prime location of Coimbatore, neighboring Prozone Mall, Ganapathy, Saravanampatti, Kalapatti, Cheranmanagar, Peelamedu, etc.
Royal Palm Phase 2 Price and Floor Plan
Locations Advantages of Royal Palm Phase 2
- Vidhya Nikethan CBSE - 7 minKM
- PSG College of Arts & - 4.4 kmKM
- Coimbatore Airport - 4.7 kmKM
- KMCH Hospital - 4.4 kmKM
- Tidel Park - 2.3 kmKM
- Gandhipuram Bus stand - 7.2 kmKM
Royal Palm Phase 2 Amenities
-
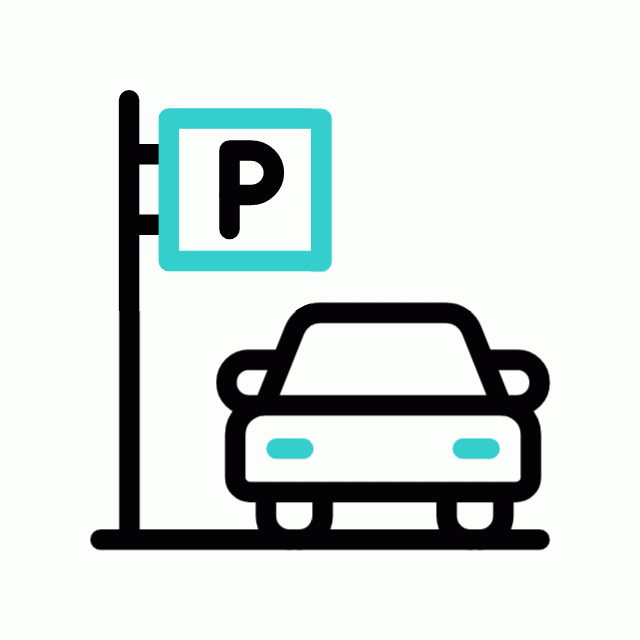 Car Parking
Car Parking
-
 Kids Park
Kids Park
-
 Gym
Gym
-
 Security Guard
Security Guard
-
 Security
Security
-
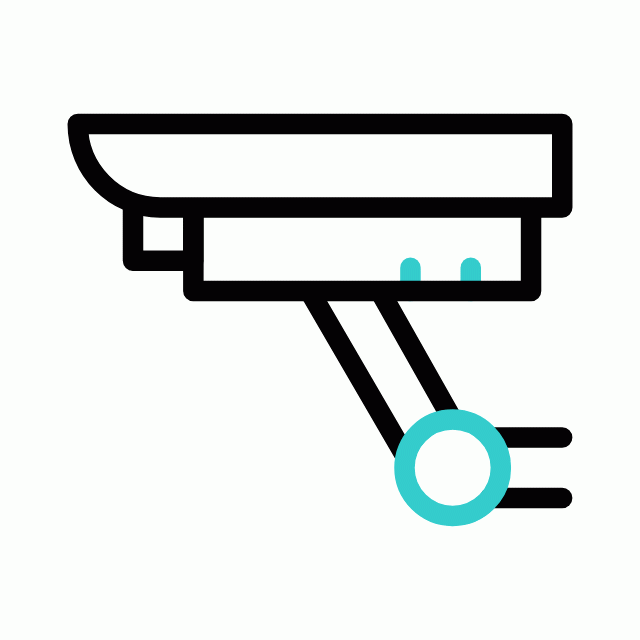 CCTV Camera
CCTV Camera
-
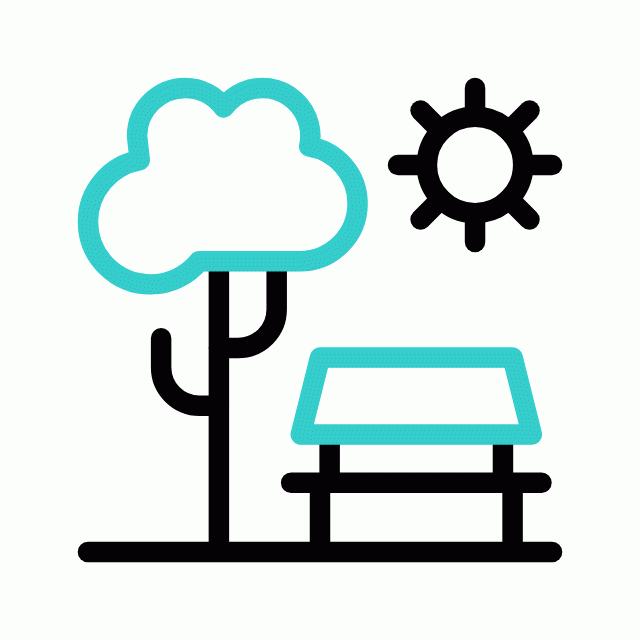 Liesure Area
Liesure Area
-
 Tennis Court
Tennis Court
-
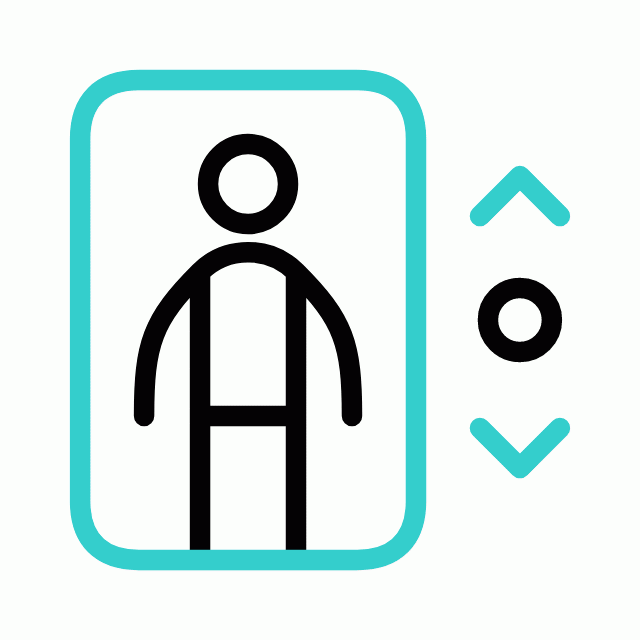 Lift
Lift
-
 Running Track
Running Track
-
 Cycling Track
Cycling Track
-
 Walking Track
Walking Track
-
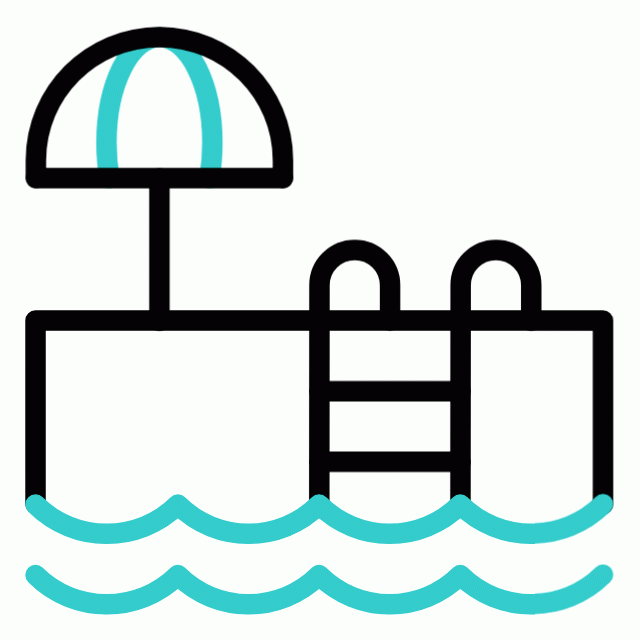 Swimming Pool
Swimming Pool
-
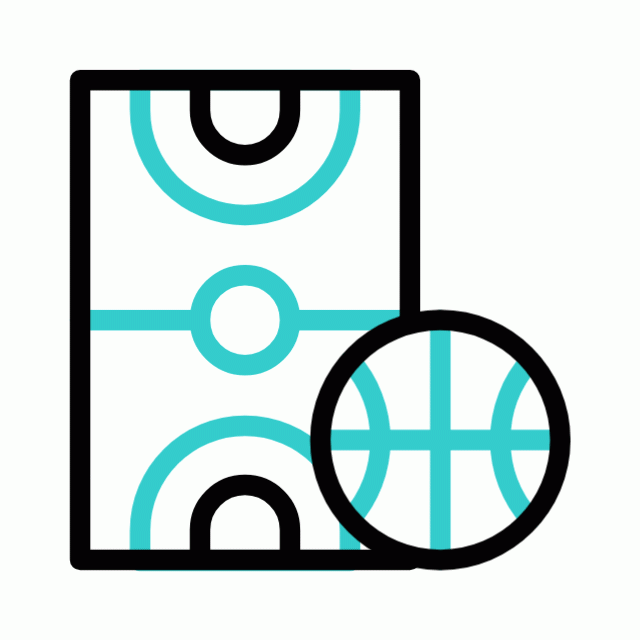 Outdoor Games
Outdoor Games
-
 Multipurpose Hall
Multipurpose Hall
-
 Family Corner
Family Corner
Specification of Royal Palm Phase 2
- Building Structure: Framed R.C.C. structure with 9″ periphery walls and 4″ thick partition wall.
- 2. Flooring: Vitrified tiles for living, dining, bedrooms, and kitchen areas. Marble / Granite / Tiles / Kota Stone in corridor and on stairways.
- 3. Kitchen: Coloured granite table top with stainless steel sink and glazed tile up to 2 feet height above counter.
- 4. Toilets: White colour sanitary ware, granite, good quality c.p. fixtures. Glazed tile dado up to 6’6″ height and anti-skid ceramic tile flooring.
- 5. Doors: Skin door / flush doors / W.P.C. Doors.
- 6. Windows: UPVC / Aluminium windows.
- 7. Electrical: Each room will have 2 light points, one fan point, one plug point, an A.C. point, a Telephone point, and a T.V. point in All Bedrooms, 15 amps and 5 amps points in Toilet and Kitchen.
- 8. Painting: Inside walls with putty finish. External as per architect’s choice.
Royal Palm Phase 2 Location Map
About Gowtham Housing
Explore exclusive new launch projects of Gowtham Housing’s find Apartments, Villas or Plots property for sale at Coimbatore. Grab the Early-bird launch offers, flexible payment plan, high-end amenities at prime locations in Coimbatore.
EMI Calculator
- Property Cost
Rs. 57.2 L
- Loan Amount
Rs. 57.2 L
- Monthly EMI
Rs. 60,190
- Total Interest Payable
Rs. 9,55,989
- Total Amount Payable
Principal + Interest
Rs. 50,55,989

