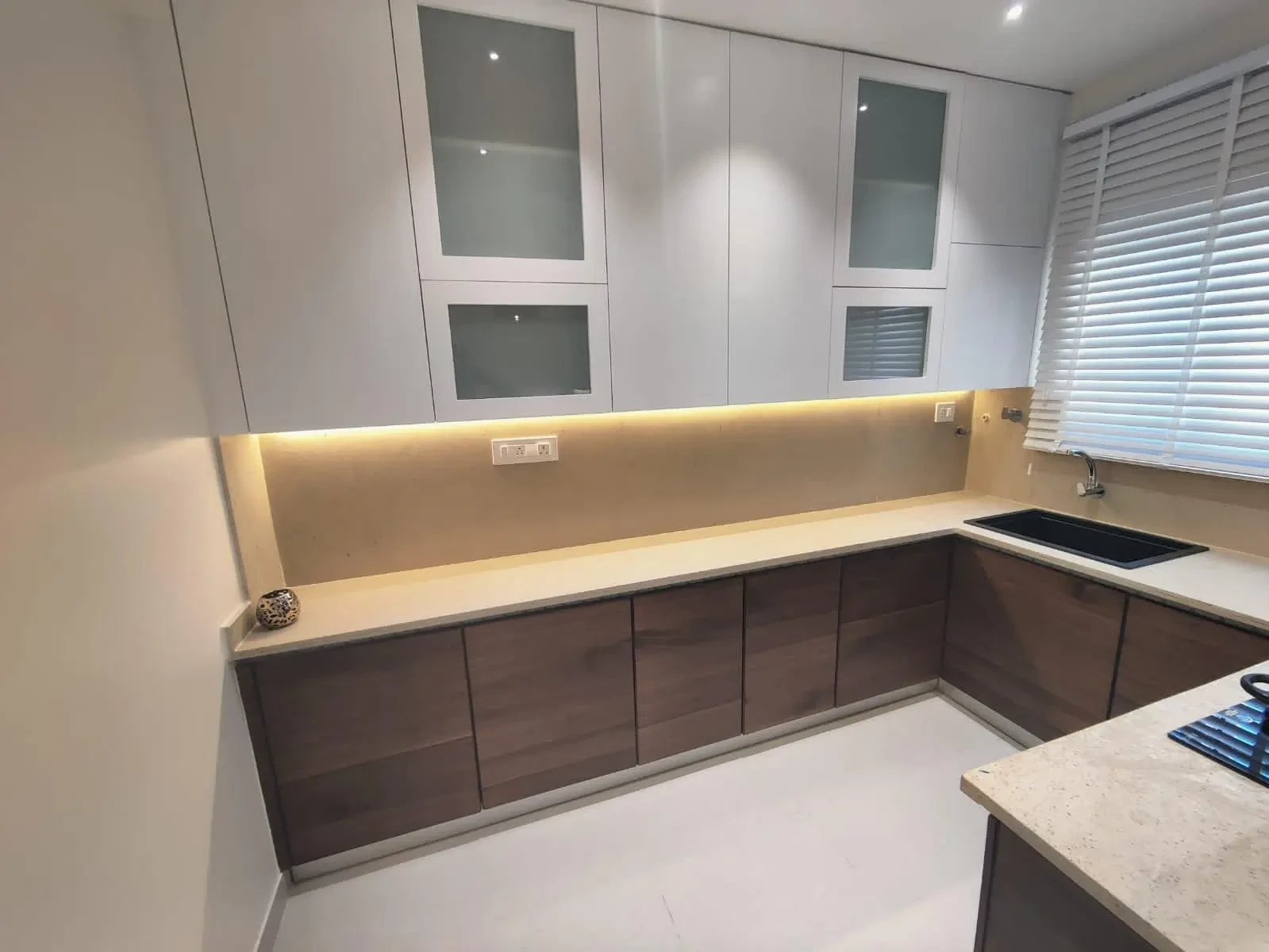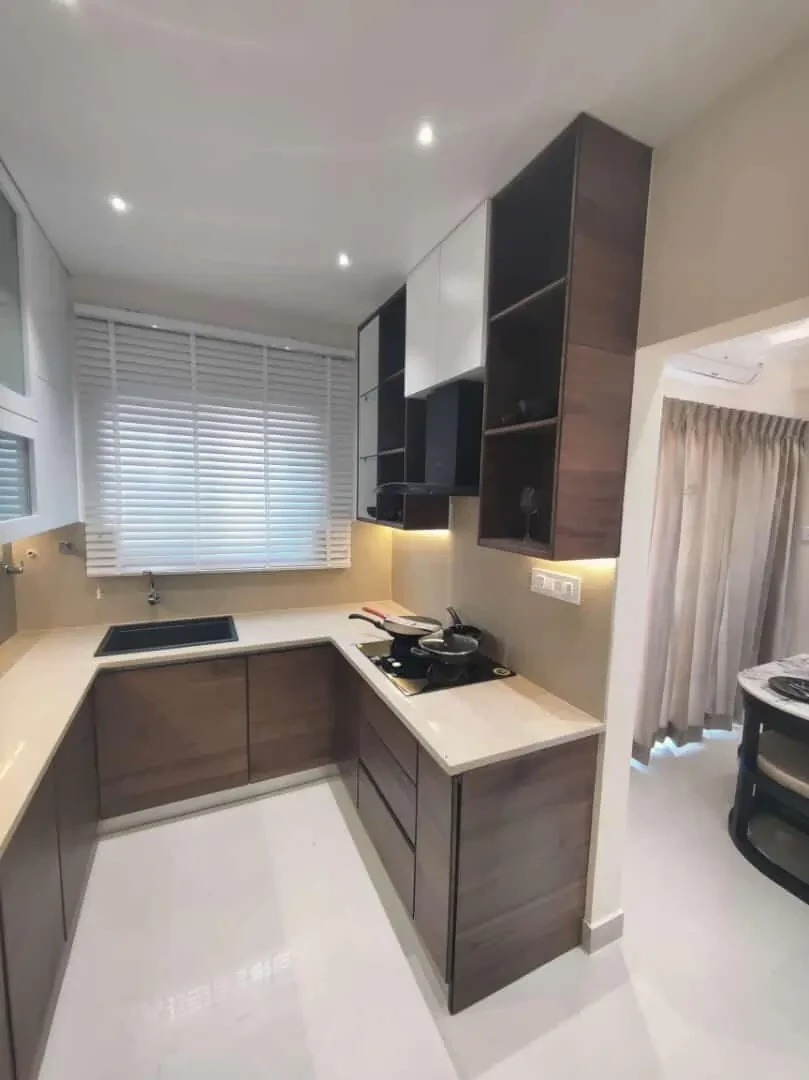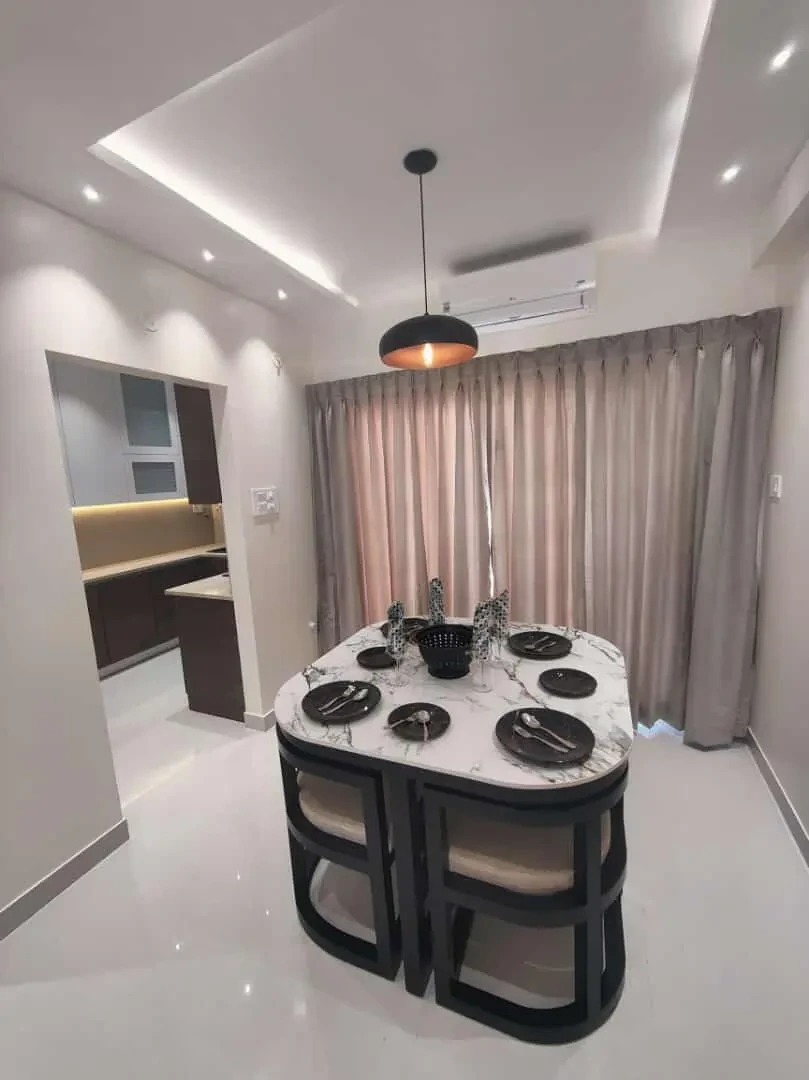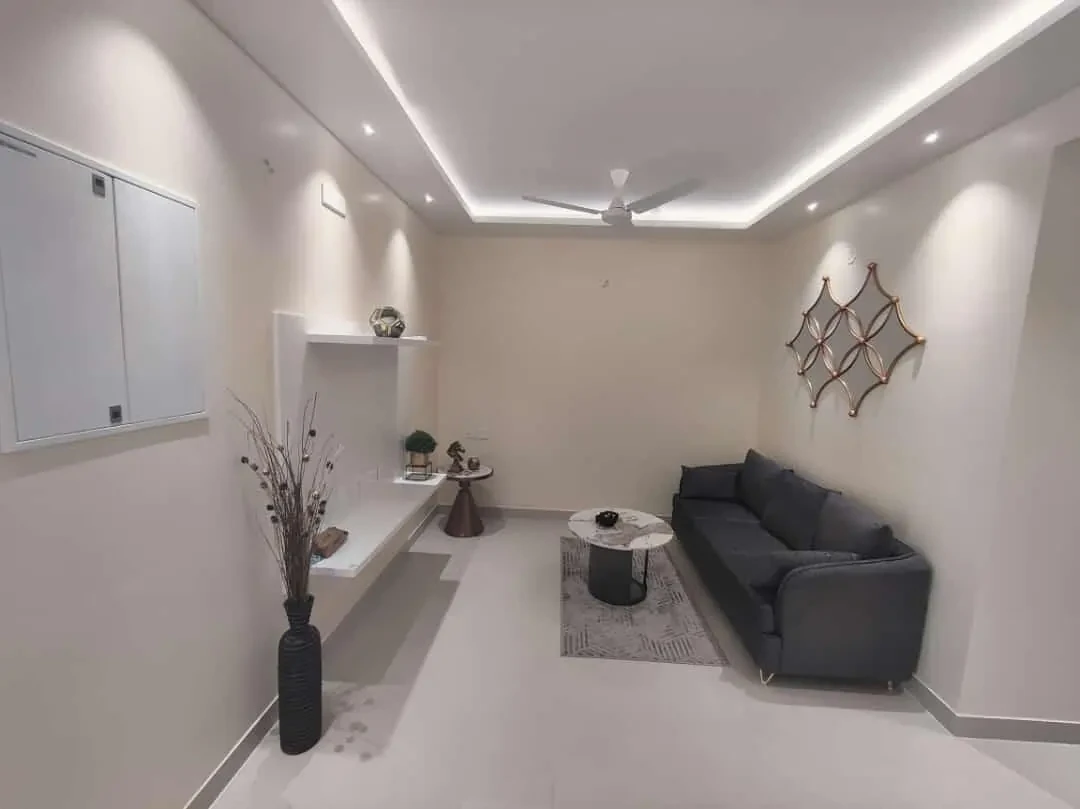Ruby Courtyard
Tambaram, Chennai












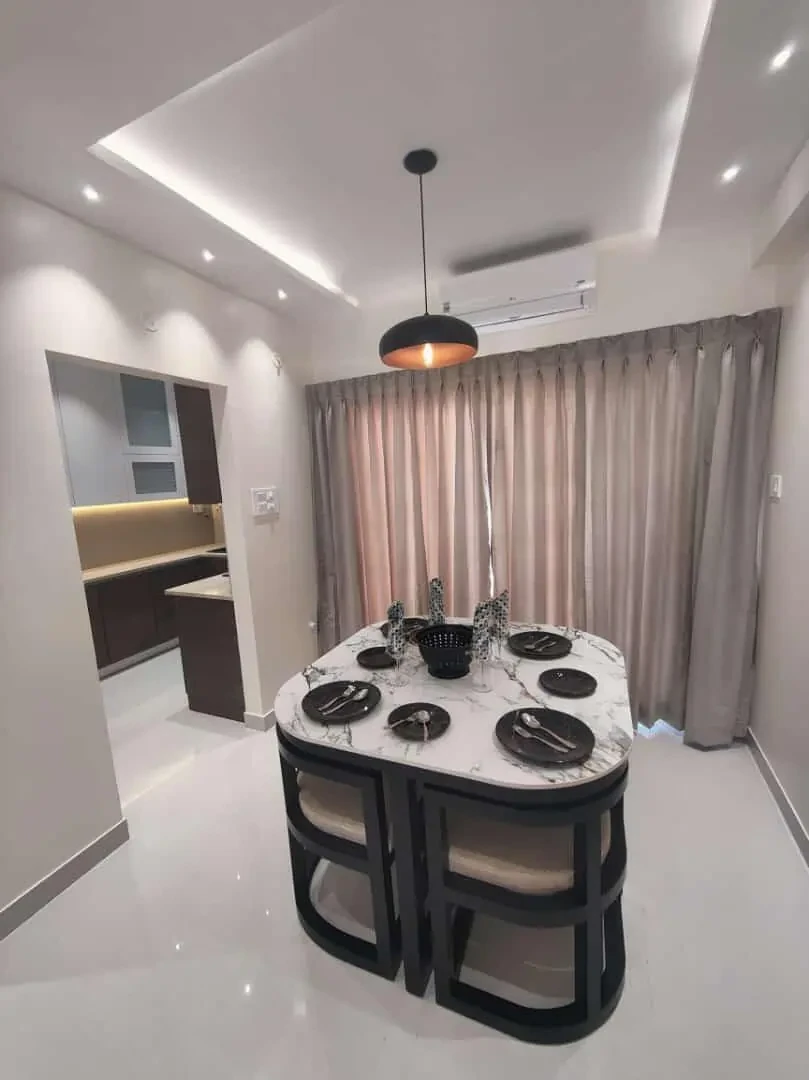
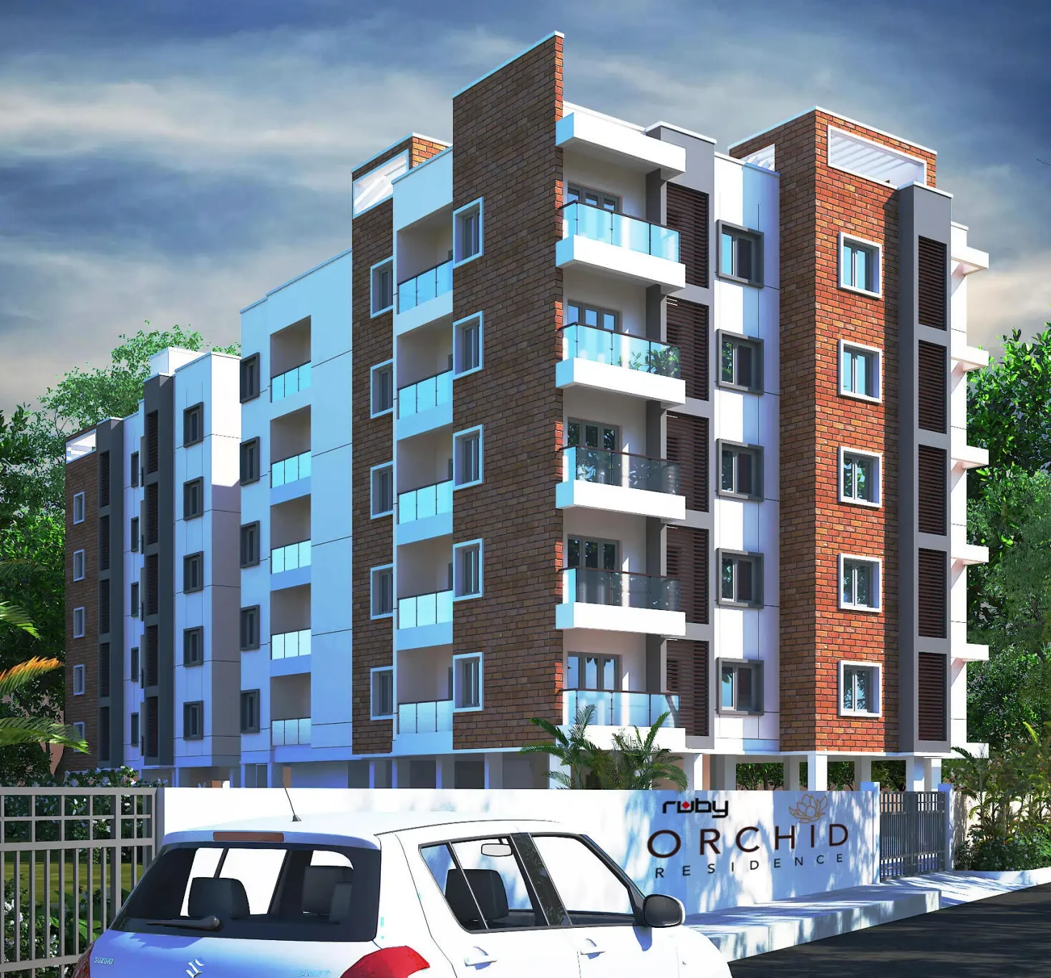
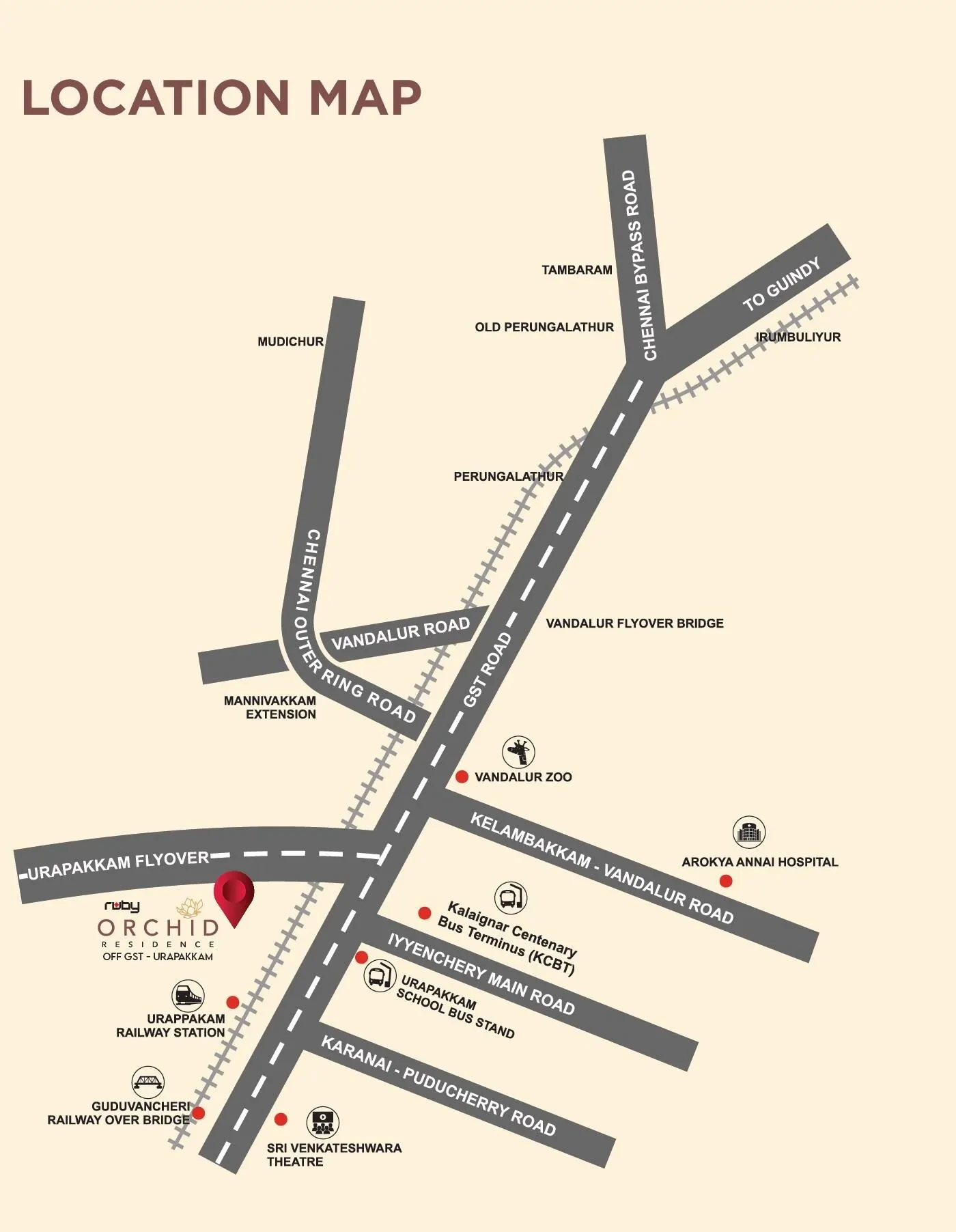
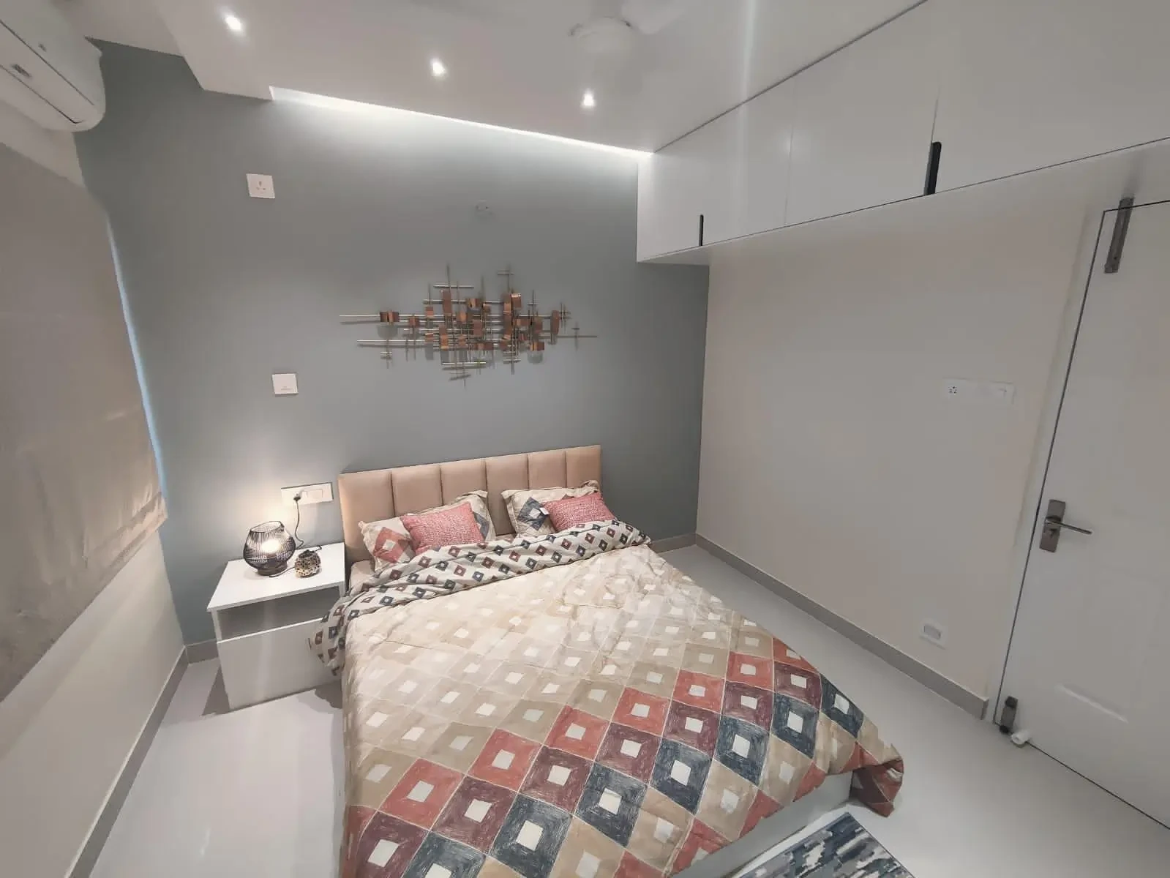
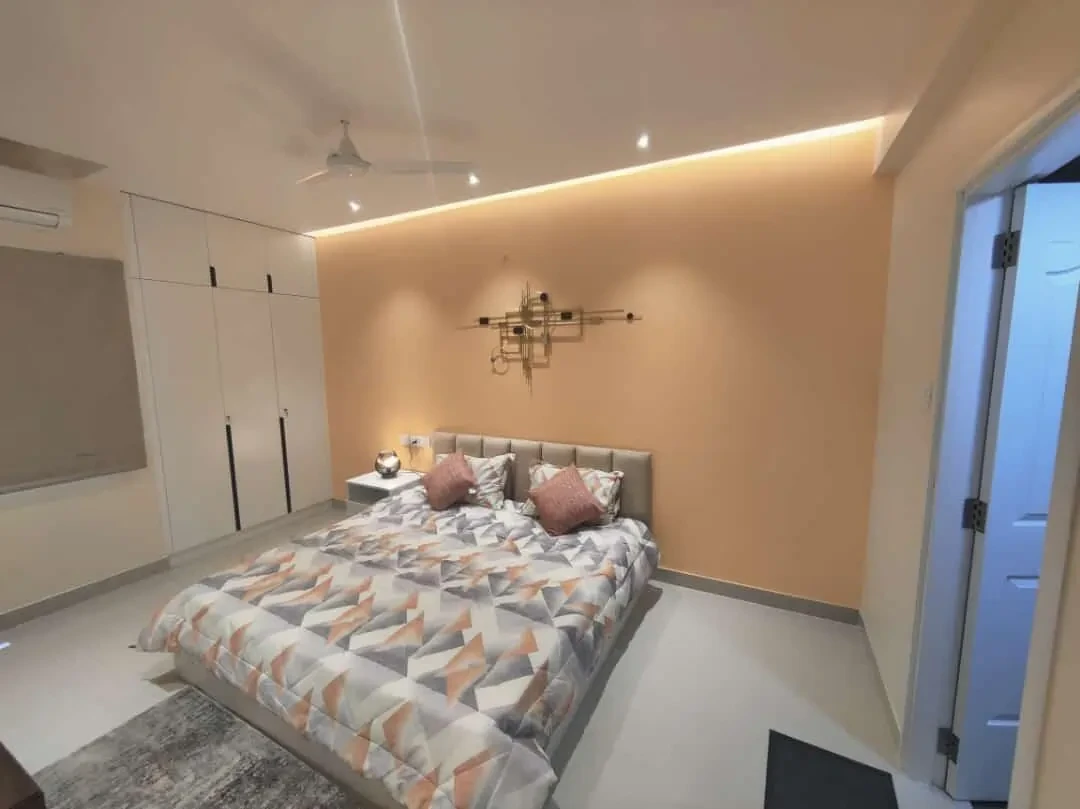
Ruby Orchid Residence in Urapakkam is coming up under the banner of RUBY BUILDERS AND PROMOTERS. This one’s still in the works , under construction , but for folks keeping an eye on what’s next, it’s shaping up as a solid pick. You’ve got 35 units in all, spread out across a building that goes up stilt plus five floors. Not some high-rise giant, but still enough to offer variety in layout.
You’ll find both 2 BHK and 3 BHK units here. The size range sits between 886 to 1254 square feet, so you’re getting a bit of breathing space, whether you’re starting off as a couple or moving in with a growing family. Not too compact. Not excessive. Just right for how most people actually live. The whole project covers 0.36 acres, and that’s enough to give a proper layout without going overboard on built-up clutter. With Urapakkam growing the way it is, this kind of project fits in naturally , accessible, but not right in the traffic mess. You’ve got decent roads, essentials within reach, and it’s an area that’s been gaining attention from genuine home seekers. Honestly, if you’re not looking for over-hyped gated communities but want a clean, flat that’ll be ready soon, Ruby Orchid Residence hits that mark. No fuss. Just a place to make your own.
STRUCTURE
• RCC framed structure.
• Environment friendly walls with Fly-ash / Solid / AAC blocks.
• Pre-construction anti-termite treatment under foundation and along the external perimeter of the building.
FLOORING AND DADOS
• 2’x2’ Branded vitrified tile for living, dining, bedrooms, kitchen & Balconies.
• Anti-skid Branded ceramic tiles for toilet Doors.
• 4 inch high skirting matching the floor tiles as per design.
• Wall dados - Glazzy / Matt ceramic Branded tiles 7' ht. for toilets.
KITCHEN / UTILITY
• Glassy / Matt finished Branded ceramic tiles in kitchen for a height of 2' above platform.
• Single bowl Branded stainless steel sinks in kitchen.
• Sufficient 15 amp & 5 amp socket provision for kitchen appliances.
• Provision for connecting individual RO System in Kitchen.
Water / PLUMBING & SANITARY
• ISI Certified pipes: CPVC for concealed supply lines, UPVC for open supply lines and PVC for Drainage & sewer lines.
• Branded wall mounted EWC in all toilets.
• Branded Hand wash basins in all bathrooms.
• Branded CP fittings in all toilets.
• False ceiling in all toilets.
• Branded Single lever concealed diverter unit in all toilets for hot & cold water.
• Provision for connecting washing machine.
PAINTING
• Exterior faces of the building including balconies will be finished with cement plaster & weather shield Branded paints.
• Interior: Smooth finish with Branded putty & Acrylic emusion paints.
• Common area will be finished with Branded Acrylic emulsion Paints over cement plaster.
ELECTRICAL
• Concealed Wiring with ISI Branded copper cable in PVC conduits.
• Branded Modular plates & switches.
• Ready to use AC power point in all bedrooms and Hall [OR] Dining
DOORS & WINDOWS
• Main Door: Factory made Flush Doors with standard hardware's.
• Interior Doors: Factory made Paneled doors with standard hardware's.
• Hardware Fittings: Branded -Brass-Satin Steel finished.
• Locks: Branded. - Satin Steel Finished.
• Windows: UPVC Sliding shutters with plain glass.
• MS grill for all windows as per design Finished with enamel paint.
OTHER AMENITIES
• Rain water Harvesting.
• D.G. 100% power backup for common amenities. (i.e. water Pumps,lift,lights in common area, security system, treatment plants.)
ELEVATORS
• Branded Elevator(s) fitted with ARD.
SECURITY SYSTEM
• Door Lenses.
• CCTV Surveillance Camera in common areas.
Explore exclusive new launch projects of Ruby Builders’s find Apartments, Villas or Plots property for sale at Chennai. Grab the Early-bird launch offers, flexible payment plan, high-end amenities at prime locations in Chennai.
Rs. 77 L
Rs. 77 L
Rs. 60,190
Rs. 9,55,989
Principal + Interest
Rs. 50,55,989





