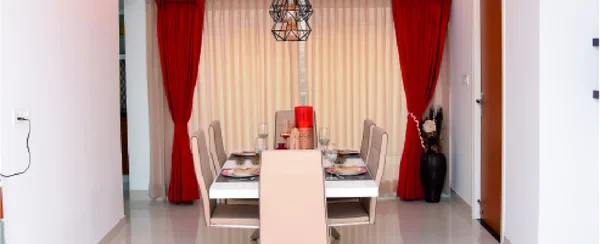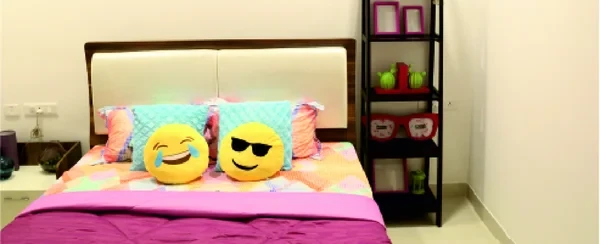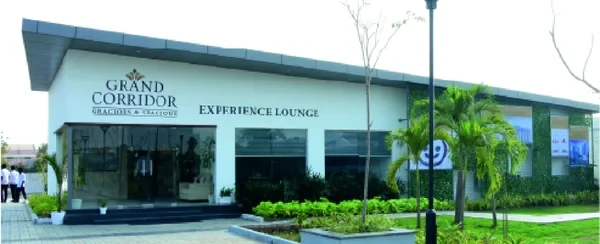RWD Waterfront
Kolathur, Chennai













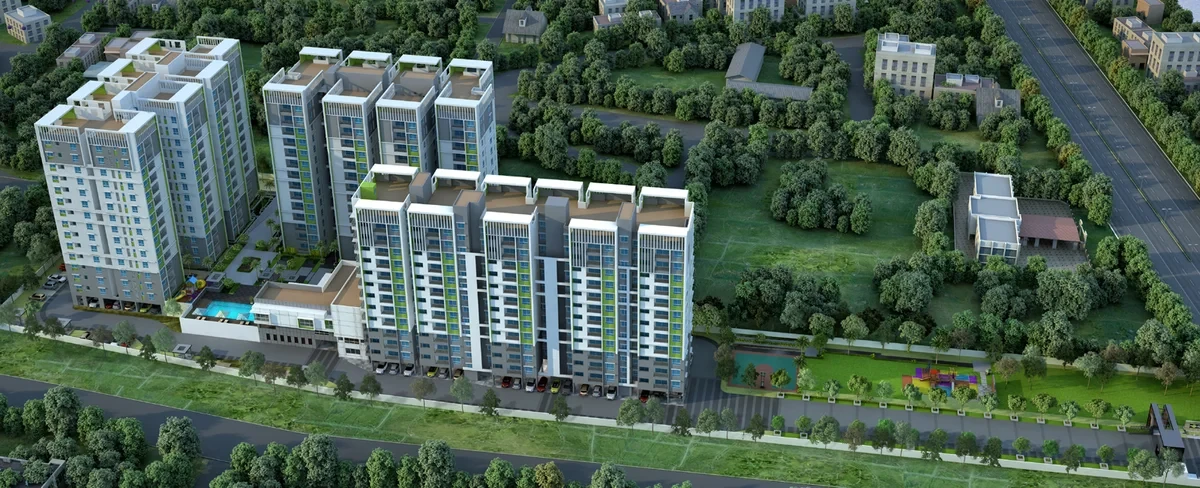
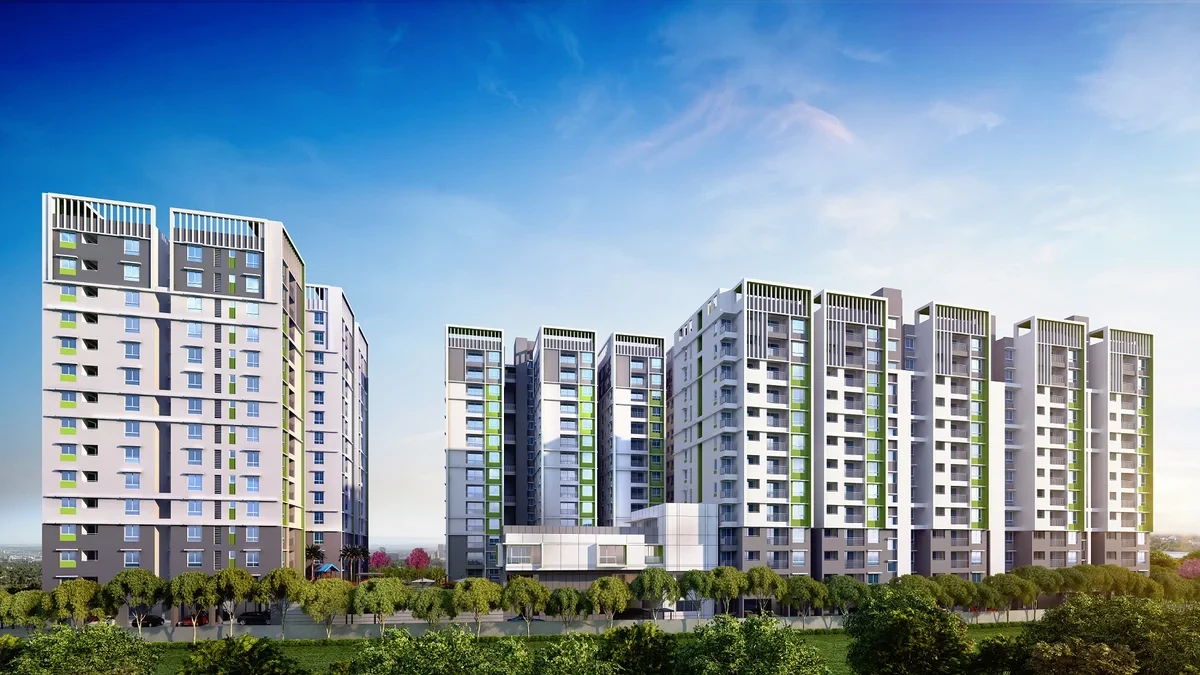
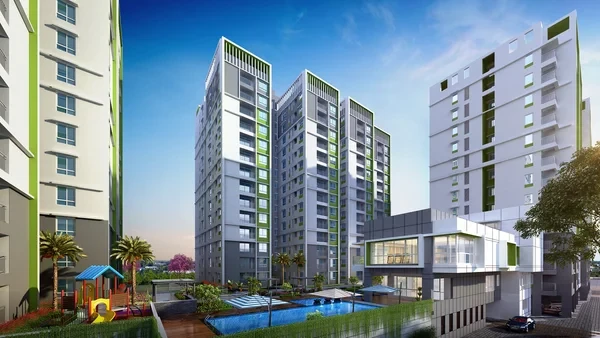
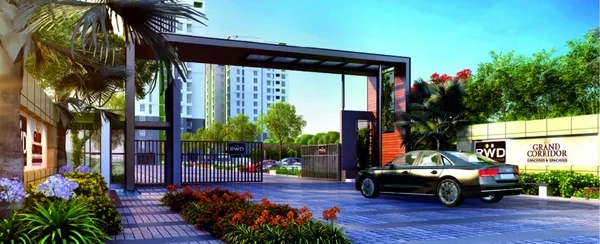
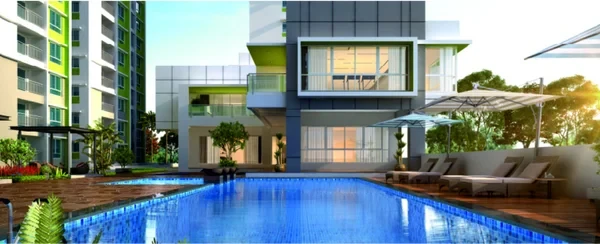
RWD Grand Corridor – Premium 2 & 3 BHK Apartments on Poonamallee High Road, Chennai
RWD Grand Corridor is a luxurious residential project located in the heart of West Chennai, right on Poonamallee High Road. Spread across 3.82 acres, this elegant development features 3 majestic towers with 14 floors each, offering 356 thoughtfully designed apartments ranging from 1051 to 1554 sq. ft.
Inspired by the design philosophy of “less is more,” Grand Corridor redefines minimalist luxury with intelligently crafted homes that maximize space, light, and ventilation. The project combines modern architecture with exceptional connectivity, placing residents within easy reach of Madras Medical College, Maduravoyal Junction, top schools, hospitals, and commercial hubs.
Project Highlights
Total Area: 3.82 Acres
Total Units: 356 Apartments
Configuration: 2 & 3 BHK
Size Range: 1051 – 1554 sq. ft
Structure: B + S + 14 Floors
Location: Poonamallee High Road, West Chennai
Location Advantages
Strategically situated on Poonamallee High Road, RWD Grand Corridor offers unmatched accessibility to major parts of Chennai, including Koyambedu, Porur, and Maduravoyal. With excellent civic and social infrastructure nearby, it’s the perfect address for families seeking a premium, well-connected urban lifestyle.
Experience refined living at RWD Grand Corridor — where elegance, design, and convenience converge seamlessly.
Structure:
RCC framed structure.
Masonry:
200 mm and 100mm thick wall.
Plastering:
Internal: 12-15 tmm thick plastering.
External: 20mm thick plastering.
Joinery:
Main Door: Teak wood frame with flush shutter.
Bedroom Doors: Ghana/ Equivalent frame with skin shutters.
Toilet Doors: Ghana/ Equivalent frames with flush shutters( Inner side plastic coated).
Balcony-French Door: UPVC Sliding.
Windows: UPVC Sliding windows.
Ventilators: Aluminium/ UPVC frame with glass louvers.
Flooring:
Living, Foyer, Dining: 2’0”*2’0” Vitrified tile.
Bedrooms: 2’0”*2’0” Vitrified Tiles.
Kitchen: 2’0”*2’0” Vitrified tile(Matt finish).
Master Bedroom: Ceramic Antiskid for floor, Ceramic tiles for walls.
Other Bathroom: Do
Utility Room: Anti-Skid tiles.
Balcony: -Do-
Kitchen Finishes: Wall tiling (Dadoing) upto 2’0” from kitchen counter.
Counter – 20mm thick black Granite with Edge nosing.
Staircases & Common Areas: Kota Stone with MS hand rail.
Stilt Floor: Screed Concrete
Driveway: Paver Blocks.
Plumbing & Sanitary:
Pipes: PVC/ CPVC/ UPVC as per IS.
Master Toilet: Parryware/ Equivalent.
Other Toilets: Parryware/ Equivalent.
CP Fittings: Parryware/ Equivalent.
Provision: Provision for Geyser and Washing machine.
Plumbing line for Dining washbasin.
Painting:
Ceiling: OBD without putty.
Internal: Emulsion paint with putty.
External: Emulsion weather proof paint.
Electrical:
Internal: 3 phase supply.
ISI Brand pipes.
Anchor/ equivalent wires & Switches.
Elevators: Branded lifts with Auto rescue device.
Explore exclusive new launch projects of Ramky Wavoo Developers Pvt. Ltd’s find Apartments, Villas or Plots property for sale at Chennai. Grab the Early-bird launch offers, flexible payment plan, high-end amenities at prime locations in Chennai.
Rs. 104 L
Rs. 104 L
Rs. 60,190
Rs. 9,55,989
Principal + Interest
Rs. 50,55,989





