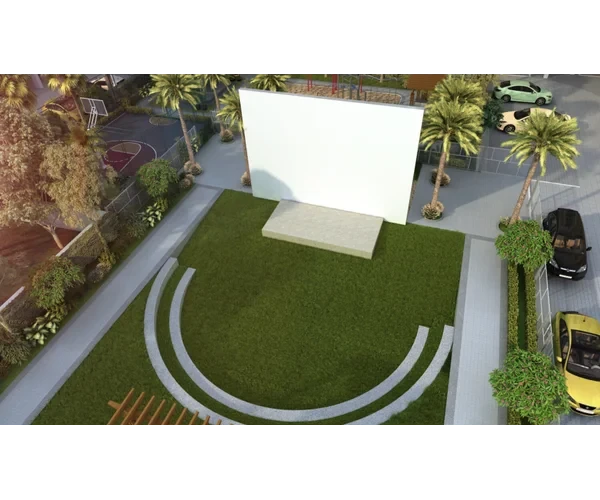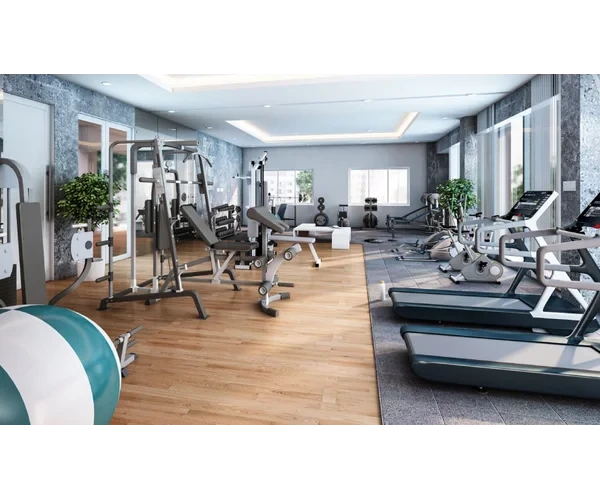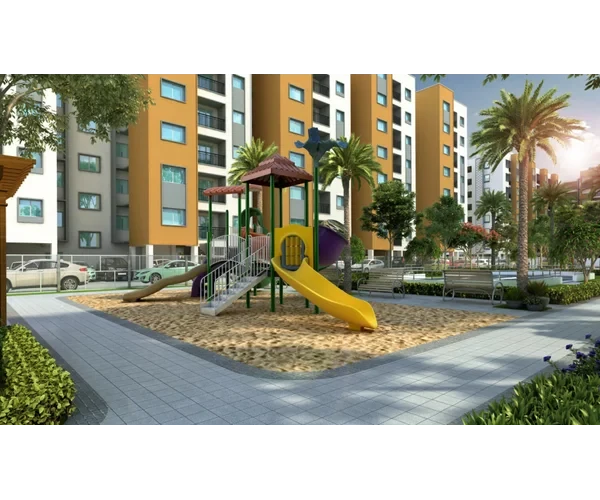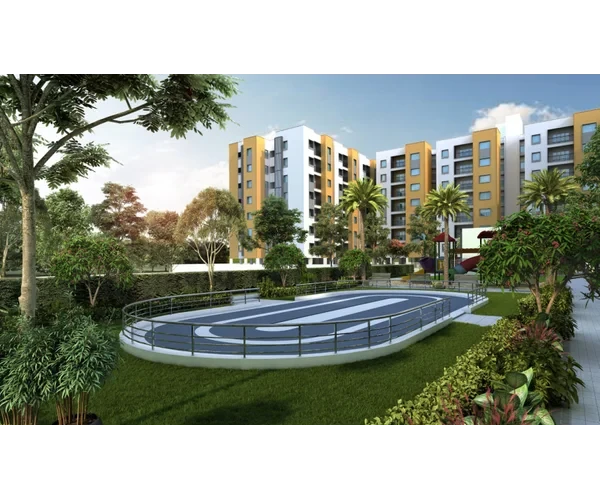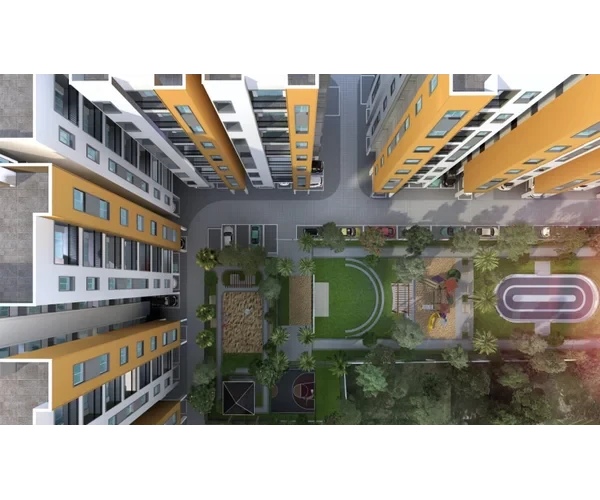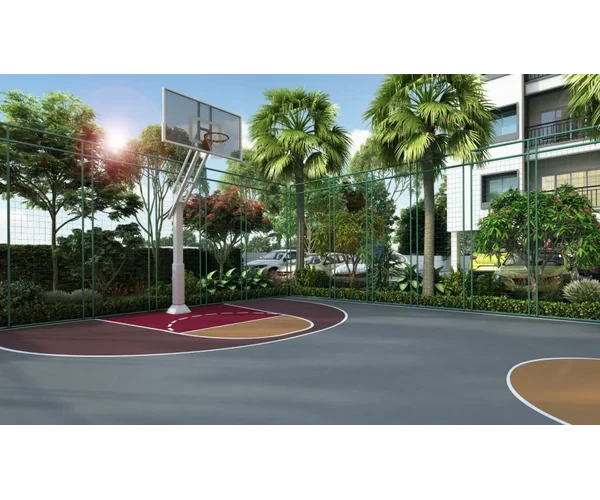S and P Elegance
Oragadam, Chennai













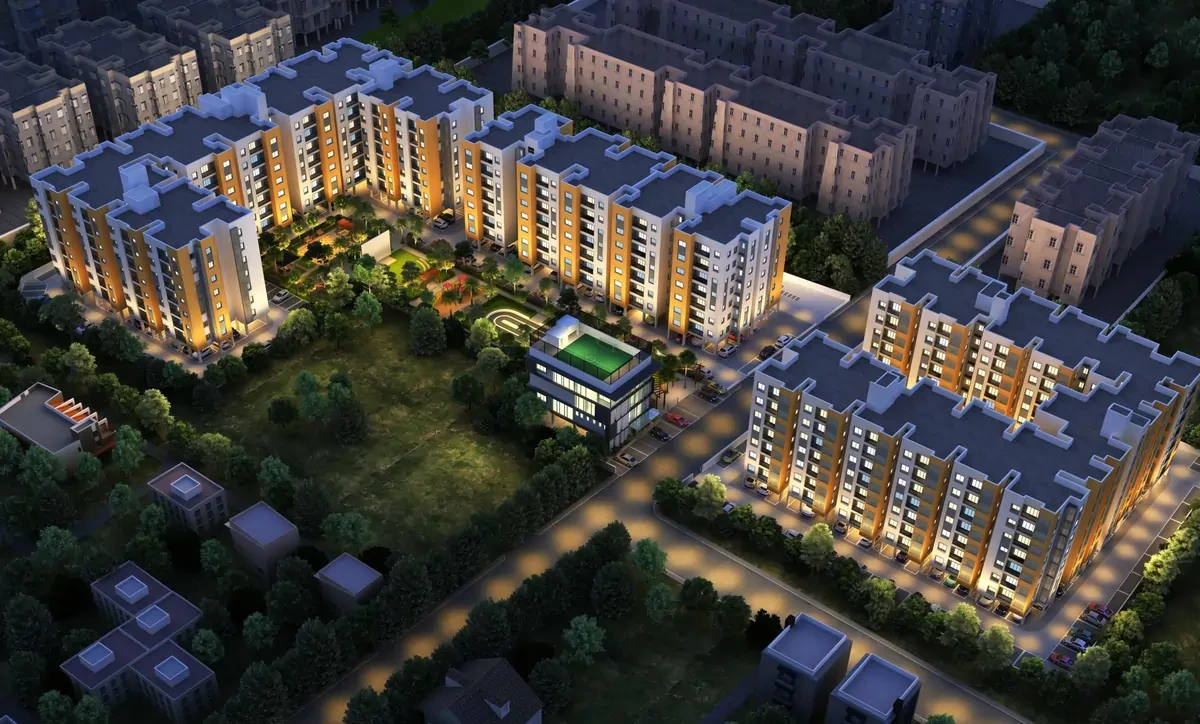
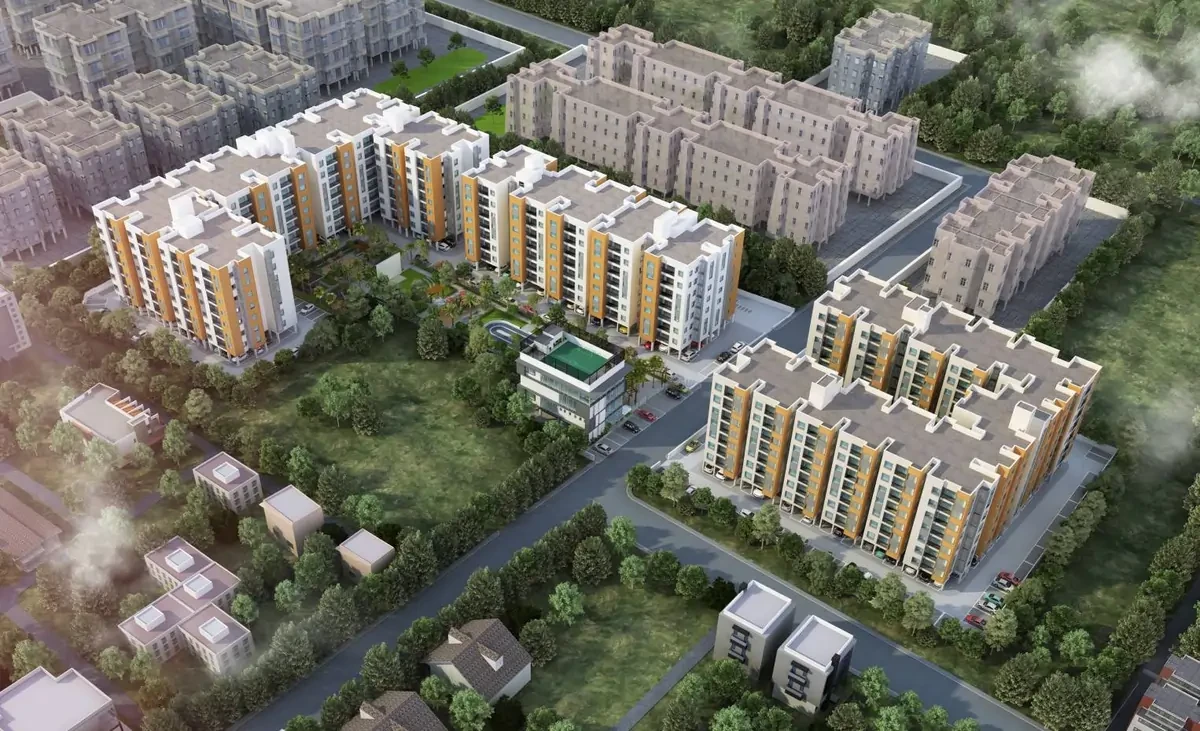
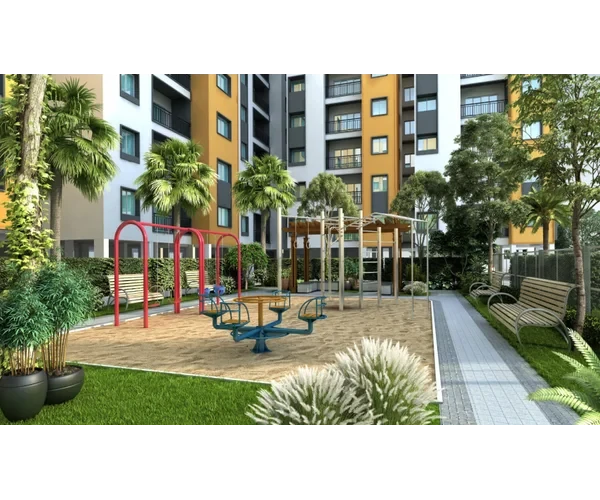
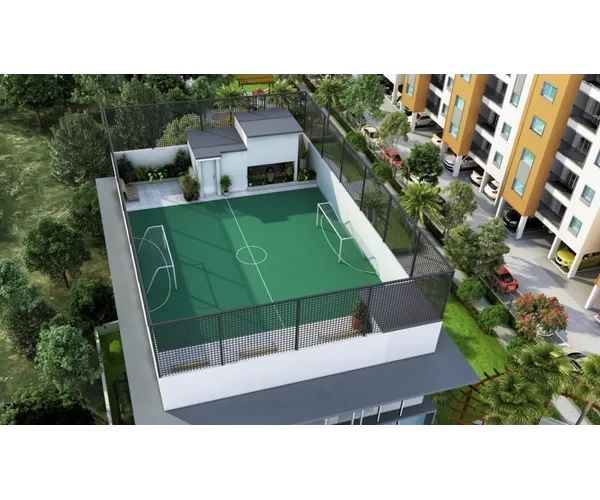
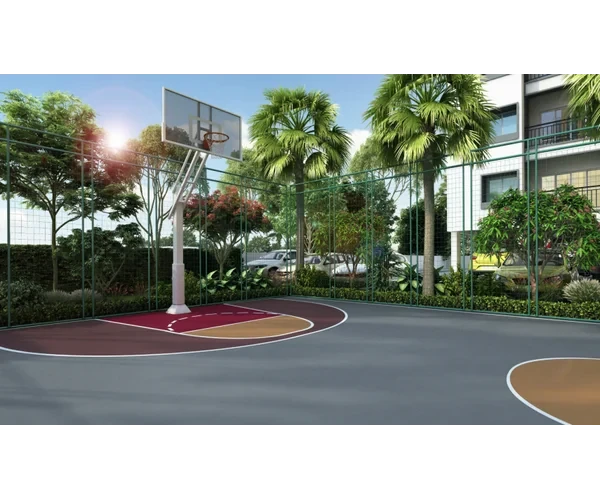
S and P Courtyard in Mogappair West welcomes you to an all-new lifestyle. This is a residential project developed for you by S and P Foundations. Uniquely, the construction is inclusive of 1BHK, 2BHK and 3BHK which additionally has commercial shops as well. This is geographically situated in the northwest of Chennai city which is highly residential in nature with sky-high buildings and landmark structures dotted everywhere. From here, you can reach the Thirumangalam metro station in just ten minutes of driving distance. This keeps you connected throughout the city with utmost convenience.
Structure - RCC framed structure
Main Door - Teak wood Frame and Flush Door with Melamine polish.
Bedroom Door - Hard Wood Frame and Flush doors with white enamel paint.
Toilet / Utility Door Windows - Hard Wood Frame and Flush doors with white enamel paint.
Windows - UPVC with Clear Glass
Dining to Balcony Sliding Door - UPVC with Clear Glass
Flooring
Living /Dining /Bedrooms/ Kitchen - 600 X 600mm Vitrified tiles
Balcony - Anti skid ceramic tiles
Toilet floor & Utility area - Anti skid ceramic tiles
Toilet Dado - Ceramic tiles upto 7’ height
Car Park - Grano finish
Entrance Lobby, Corridors & Staircase - Granite / Vitrified tile / Kota stone or equivalent
Wall Finishes
Internal - Acrylic emulsion for all rooms. Asian or equivalent
Common areas - Acrylic emulsion. Asian or equivalent
External – Weather shield Paint. Asian or equivalent
Ceiling Finishes
All rooms - Oil Bound Distemper. Asian or equivalent
Kitchen
Kitchen Sink - S.S. sink with drain board
Kitchen Platform - Granite Finish
Kitchen Dado - Ceramic Tiles upto 2’ height above granite platform
Electricals
Internal Wiring - Polycab or Equivalent
Switches & Sockets - Anchor Roma or Equivalent
MCBDB - Anchor Panasonic or Equivalent
Provisions - Provision for AC in Living, Dining and in all Bedrooms
- Provision for Geyser in all bath rooms
- Provision for exhaust fan in all bathrooms and kitchen
Loft - 2BHK & 3BHK - Loft in Kitchen and one bedroom
- 1BHK - Loft in kitchen only
DG Backup Power
Apartments - 2BHK & 3BHK – 600VA, 1BHK – 500VA
Common areas - Power backup for common area lighting, STP, WTP, Lift & Club house
Plumbing
Sanitary / Waste Pipes - PVC pipes; Prince or Equivalent
Water Supply pipes - UPVC / CPVC pipes: Astral or equivalent
Sanitary ware - Hindware or Equivalent
CP Fittings - Hindware or Equivalent
Elevator - 8 to 10 passenger capacity – passenger & stretcher lift of Johnson or equivalent
Handrails - Balcony – M.S Handrail
- Staircase - M.S finish
Connectivity
TV - Staircase - M.S finish
Telephone - Provision in Living room
Safety & Security
Main door Lock - All main doors are provided with Architrave, chain, eye piece and Yale digital lock or equivalent. Internal doors are provided with Godrej or Equivalent.
General - STP and WTP of suitable capacity shall be provided
Explore exclusive new launch projects of S&P Foundation Private Limited’s find Apartments, Villas or Plots property for sale at Chennai. Grab the Early-bird launch offers, flexible payment plan, high-end amenities at prime locations in Chennai.
Rs. 95.39 L
Rs. 95.39 L
Rs. 60,190
Rs. 9,55,989
Principal + Interest
Rs. 50,55,989





