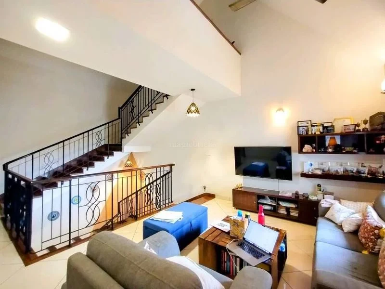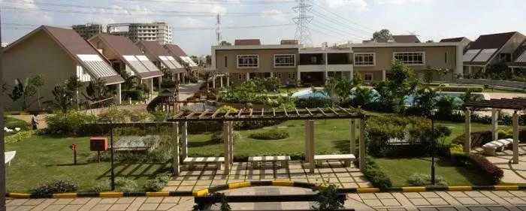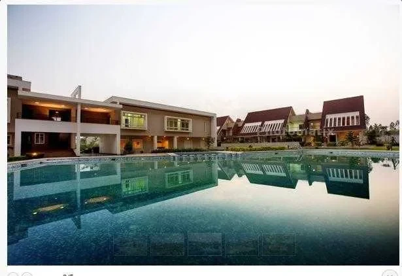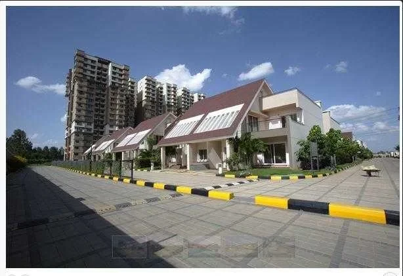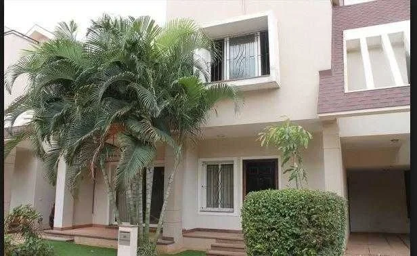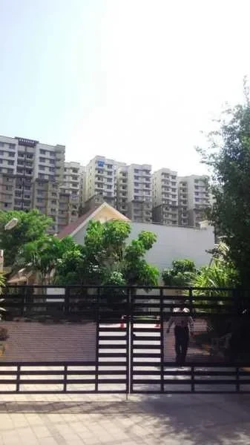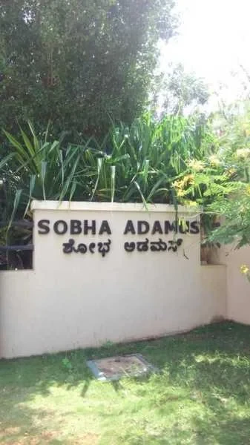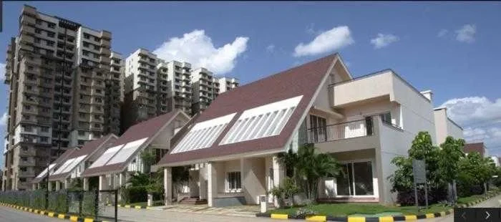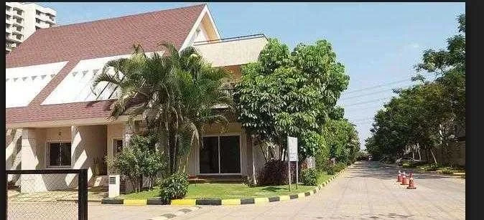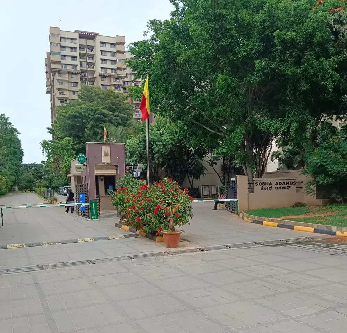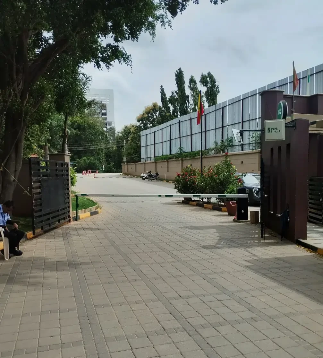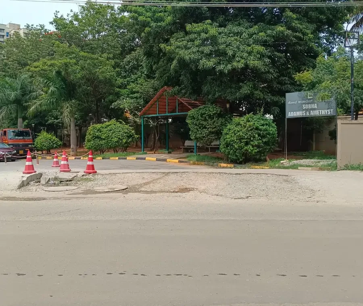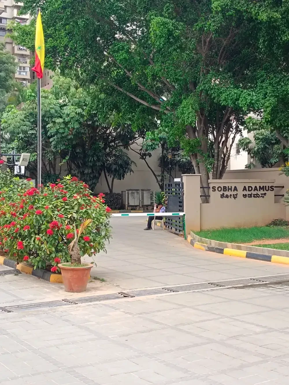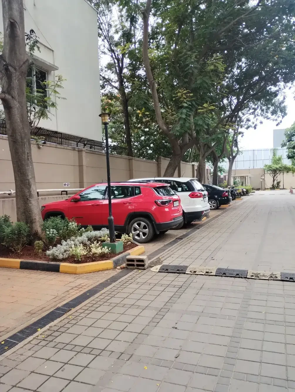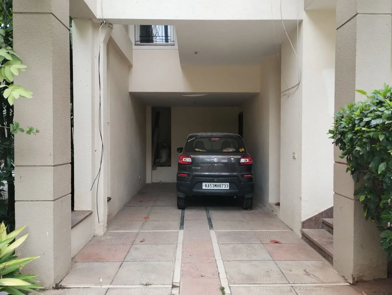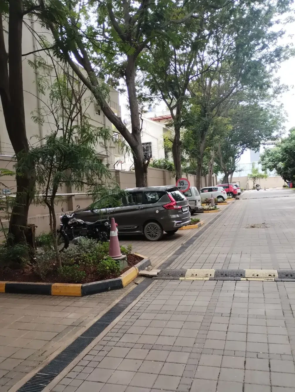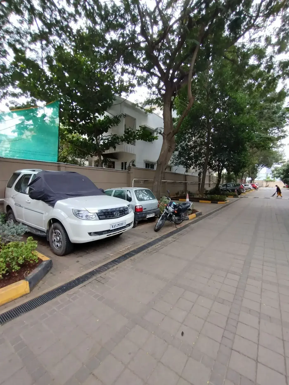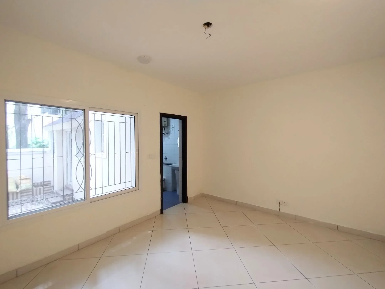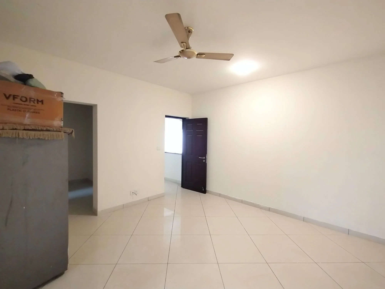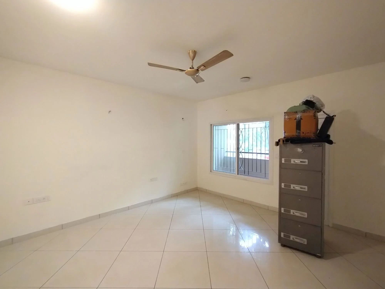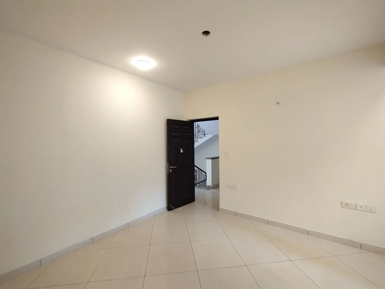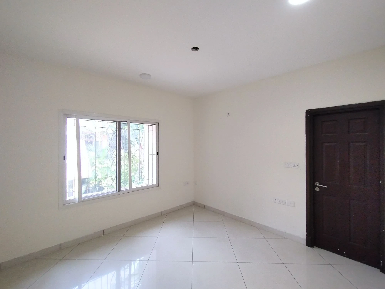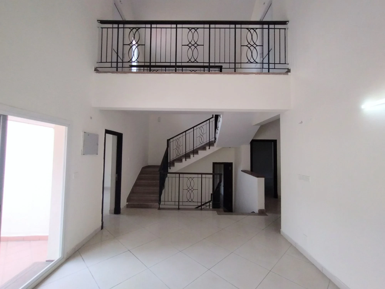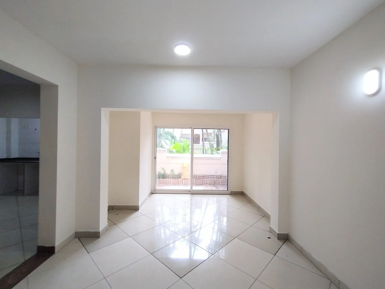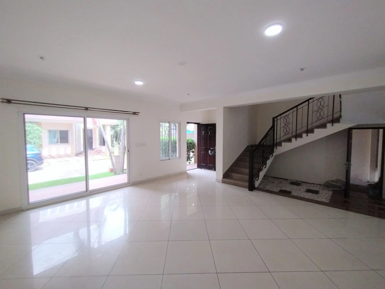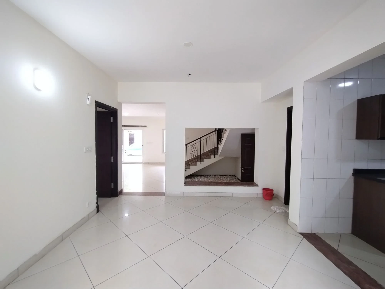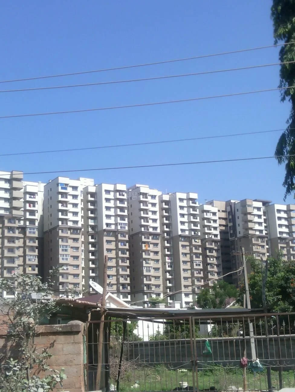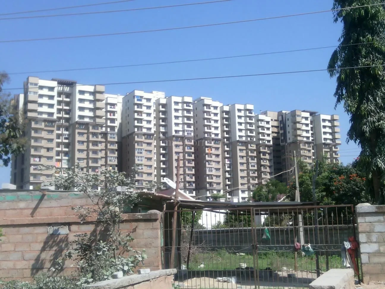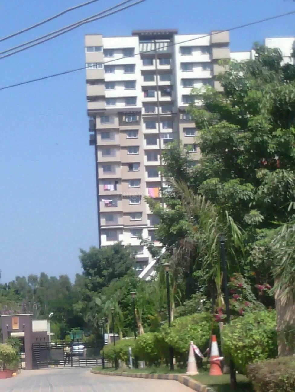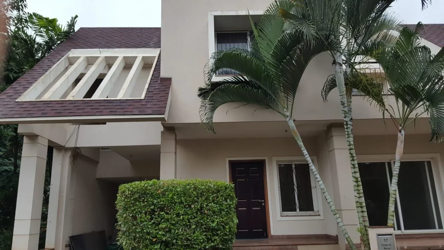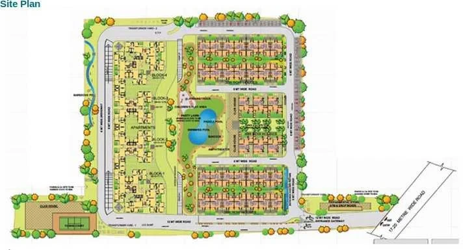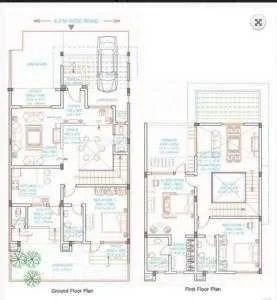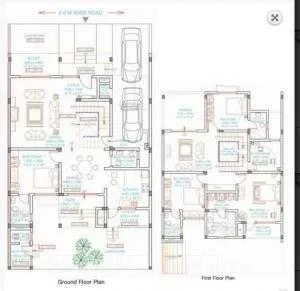Sobha Petunia
Hebbal, Bangalore










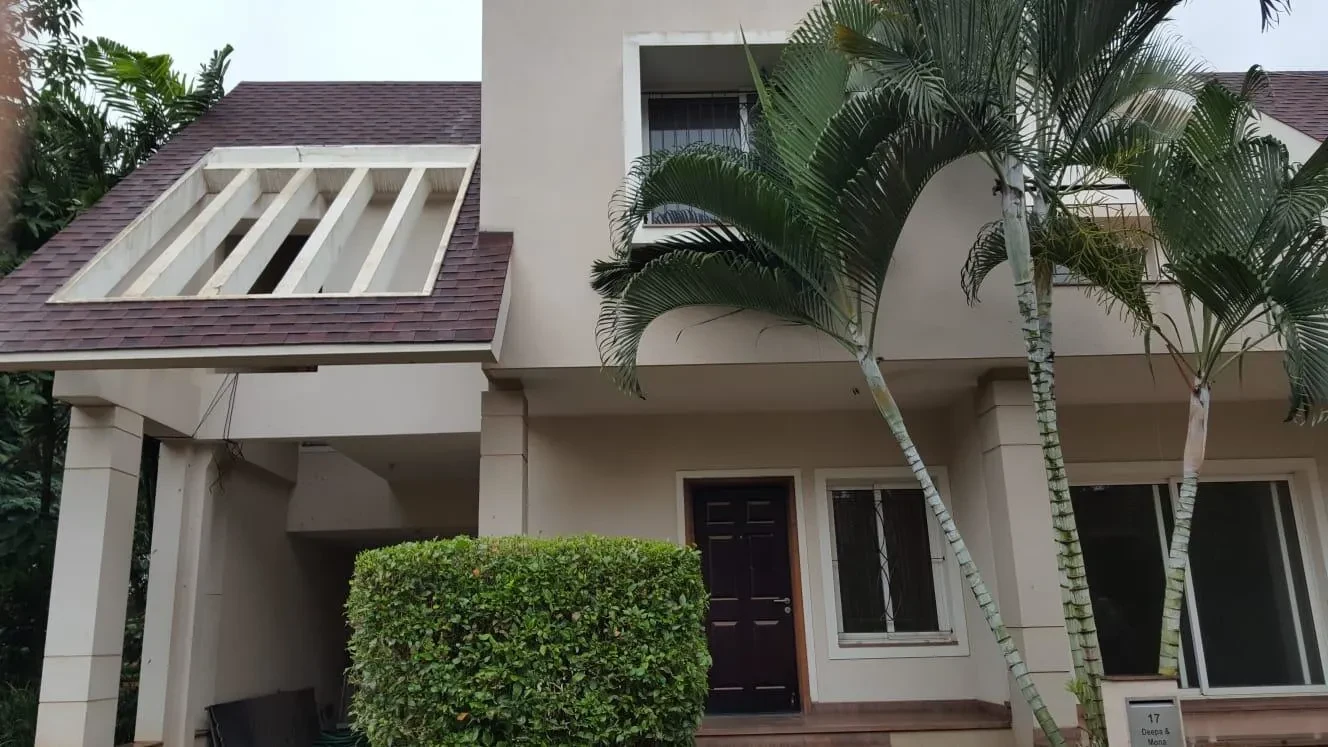
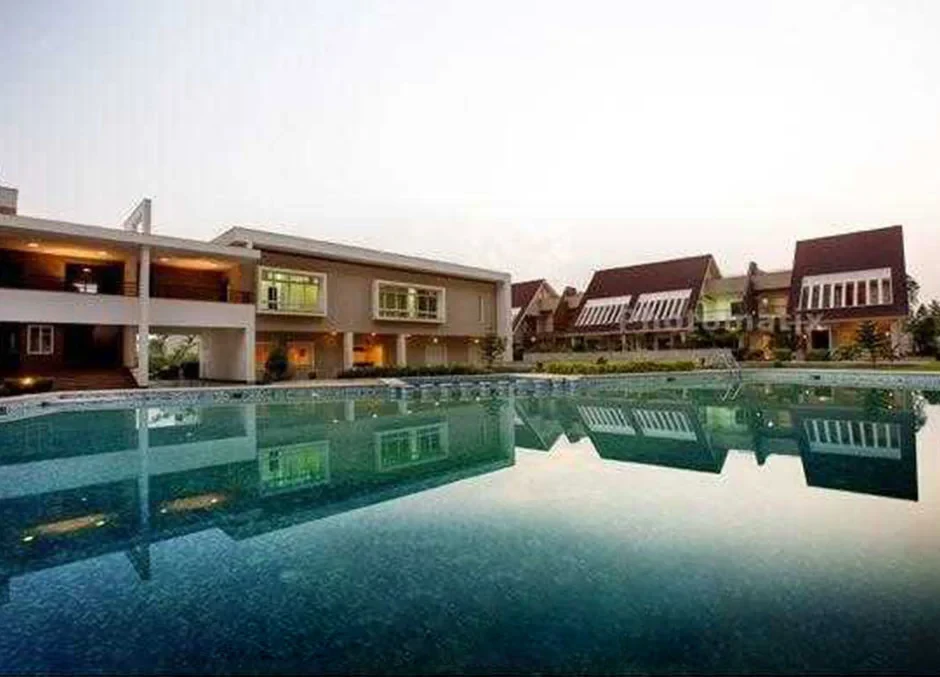
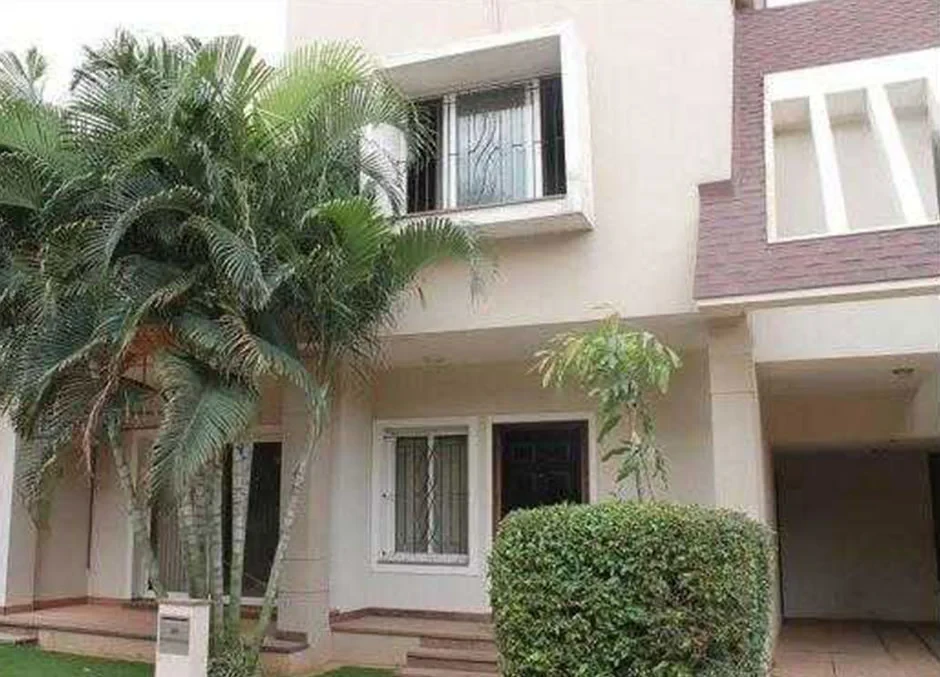
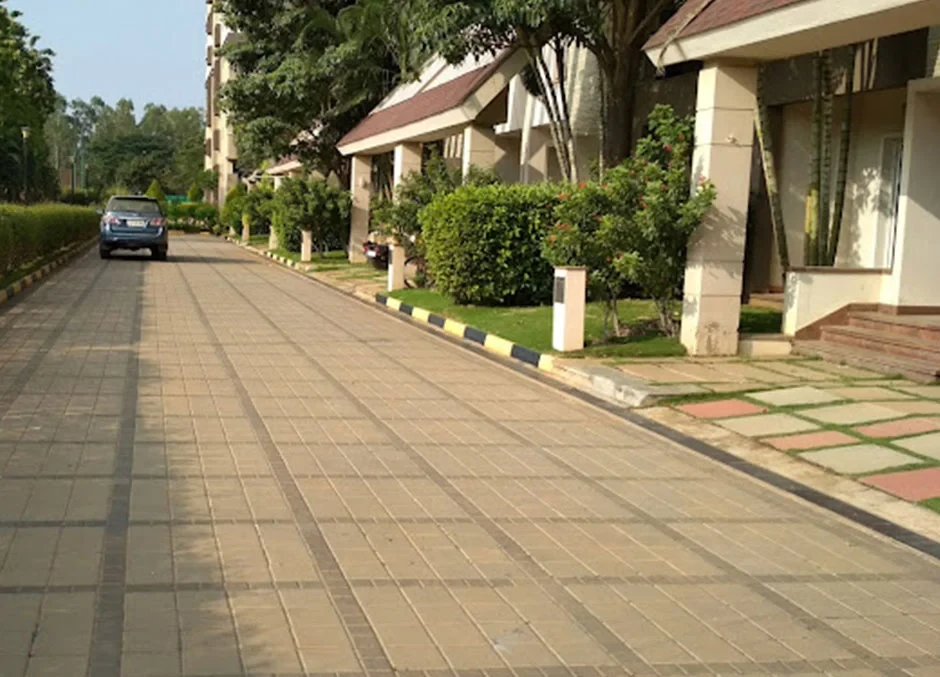
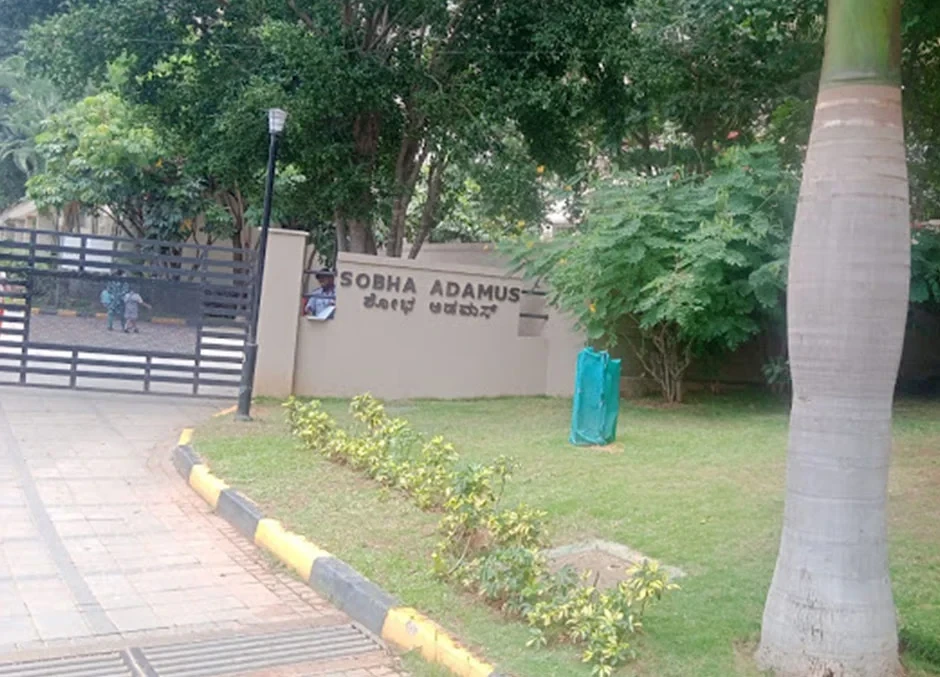
Sobha Developers Ltd, a Rs. 15 billion company, is one of the largest and only backward integrated real estate player in the country.Since its inception in 1995, Sobha Developers has always strived for benchmark quality, customer centric approach, robust engineering, in-house research, uncompromising business ethics, timeless values and transparency in all spheres of business conduct, which have contributed in making it a preferred real estate brand in India. It’s an organization where quality meets excellence, technology meets aesthetics and passion meets perfection.Sobha is primarily focused on residential and contractual projects.
Sobha Adamus are 3 and 4 Bedroom Row Houses ranging from 2604 to 3101 Sq ft. of area by Sobha
Developers Ltd located at Whitefield, Bangalore.The landscape is beautiful with spacious and over 34
Houses.Well-equipped clubhouse, Swimming pool, Superior quality granite treads & risers, Roof superior
quality waterproofing, Bedrooms superior quality granite tile / vitrified tile flooring, Toilets Superi.
1. Structure
2. Living / Dining / Bedroom
3. Kitchen
4. Bathrooms
5. Electrical & Fixtures
6. Safety & Security
7. External Facade & Landscaping
8. Amenities
9. Green Features
10. Interior Specifications
Explore exclusive new launch projects of Sobha Limited’s find Apartments, Villas or Plots property for sale at Bangalore. Grab the Early-bird launch offers, flexible payment plan, high-end amenities at prime locations in Bangalore.
Rs. 429.36446 L
Rs. 429.36446 L
Rs. 60,190
Rs. 9,55,989
Principal + Interest
Rs. 50,55,989





