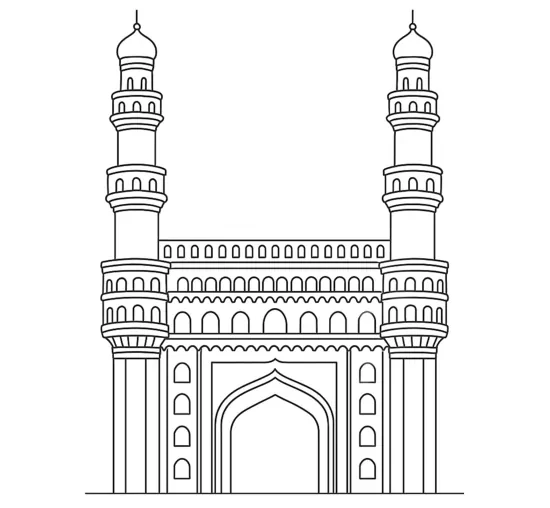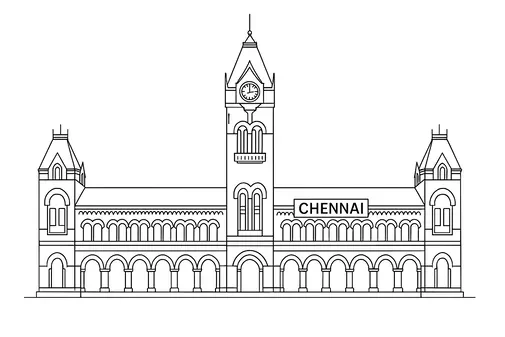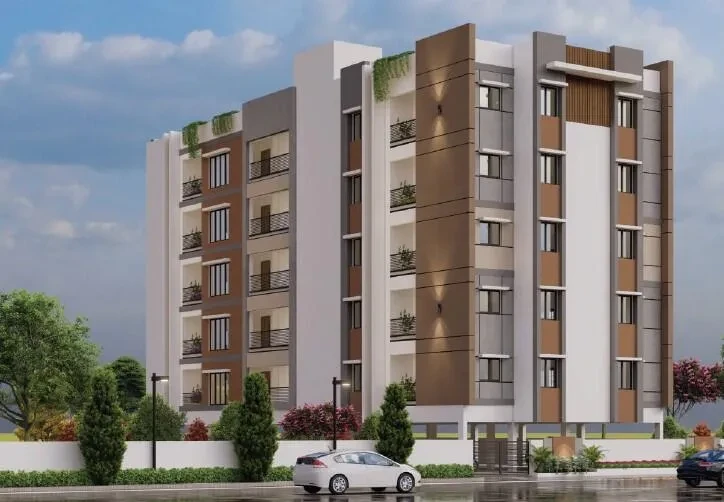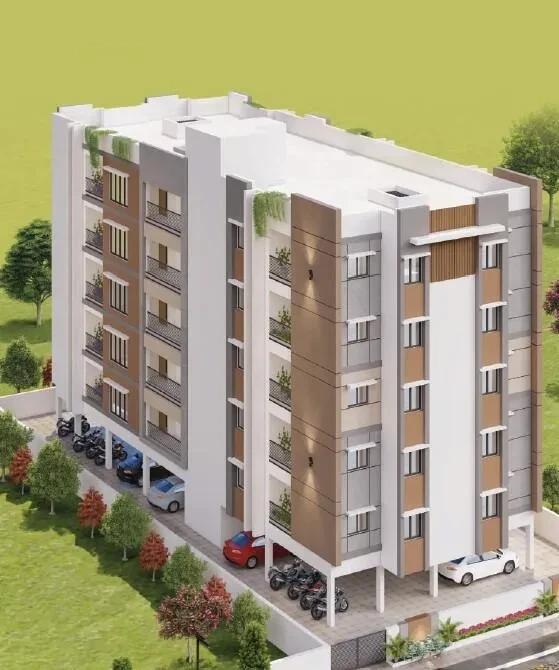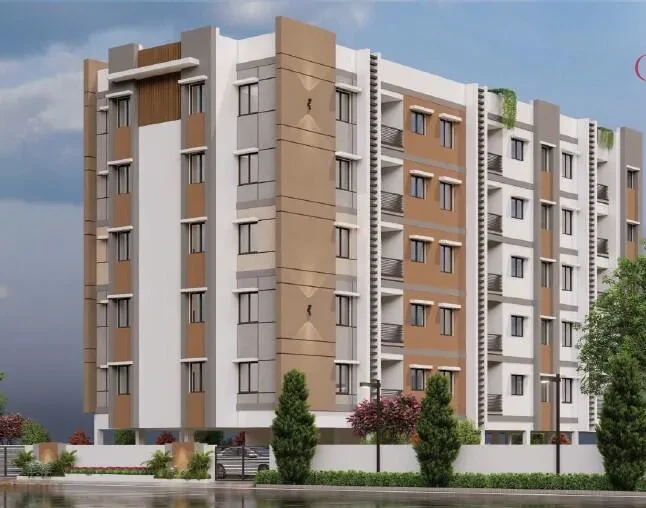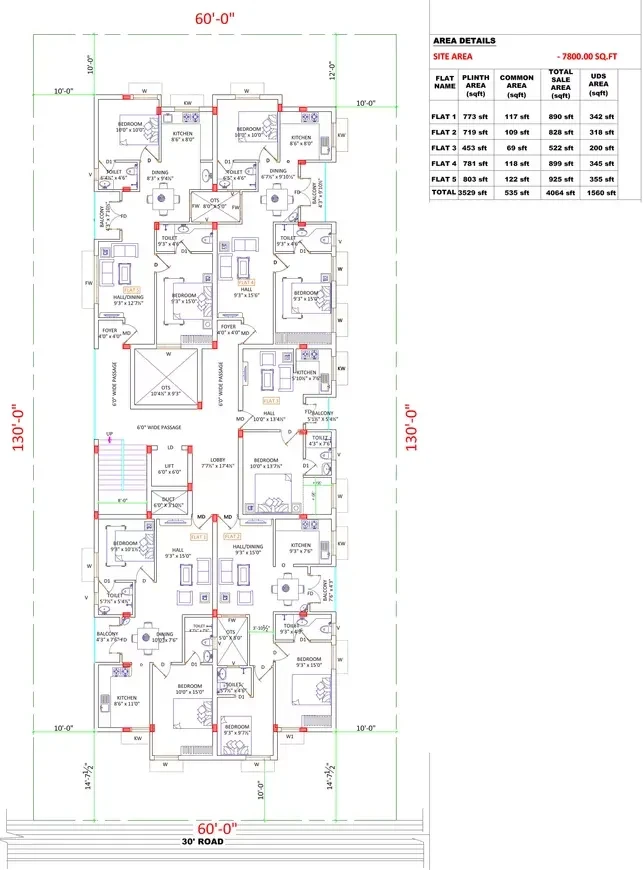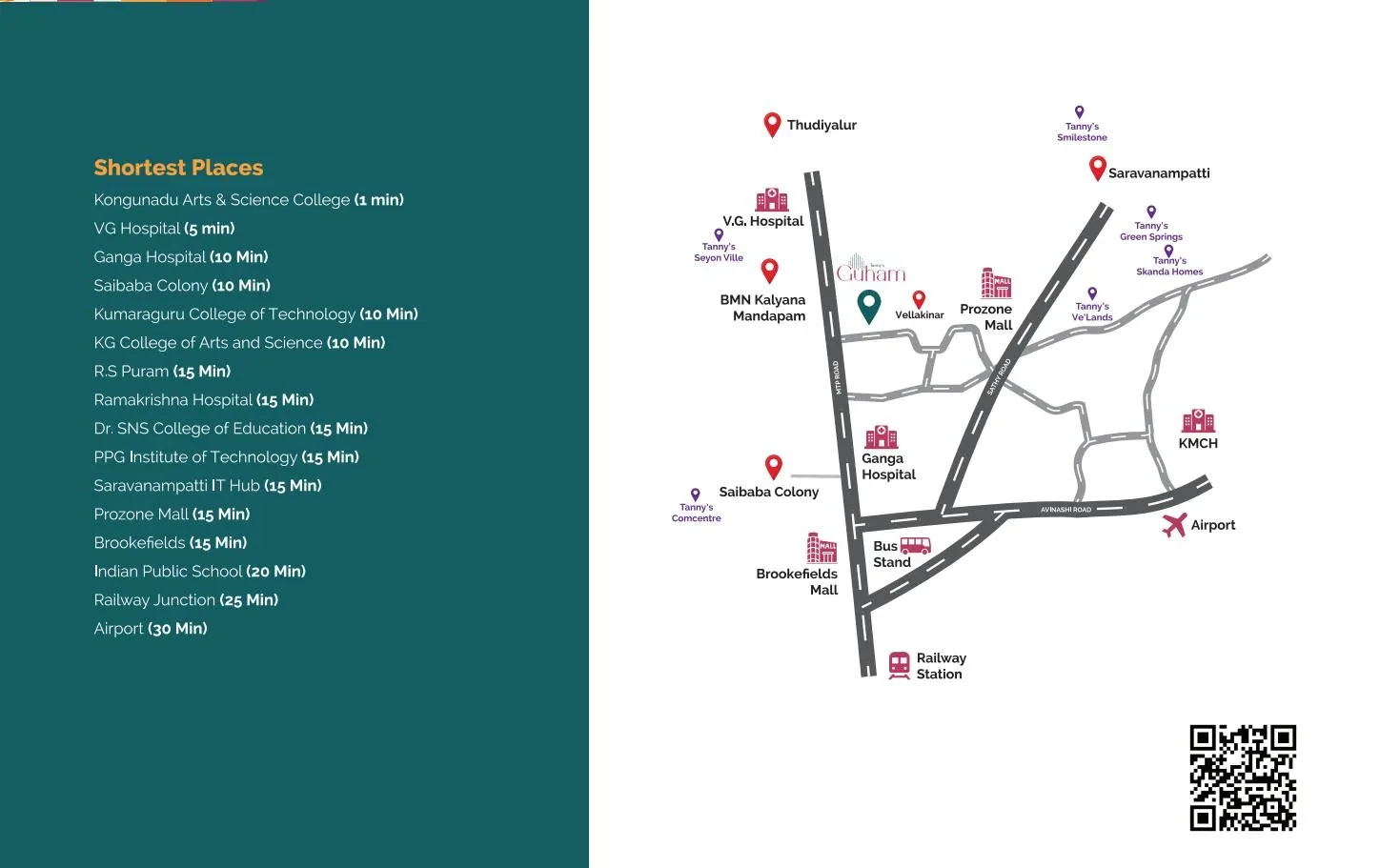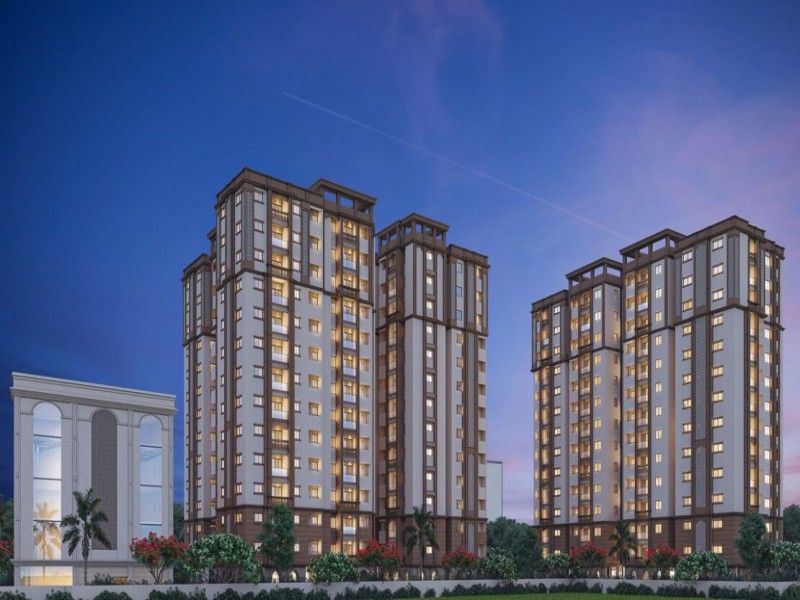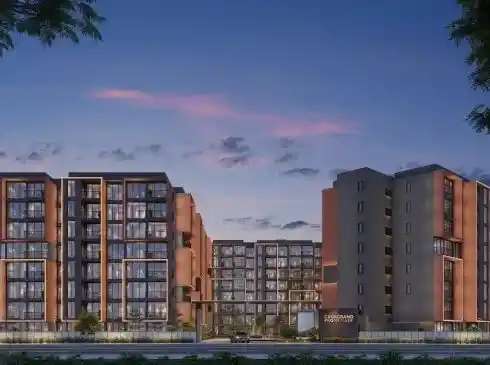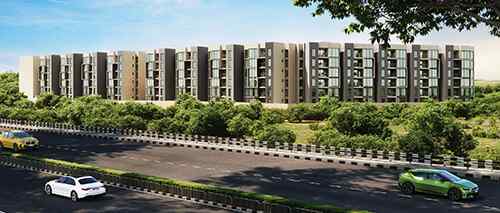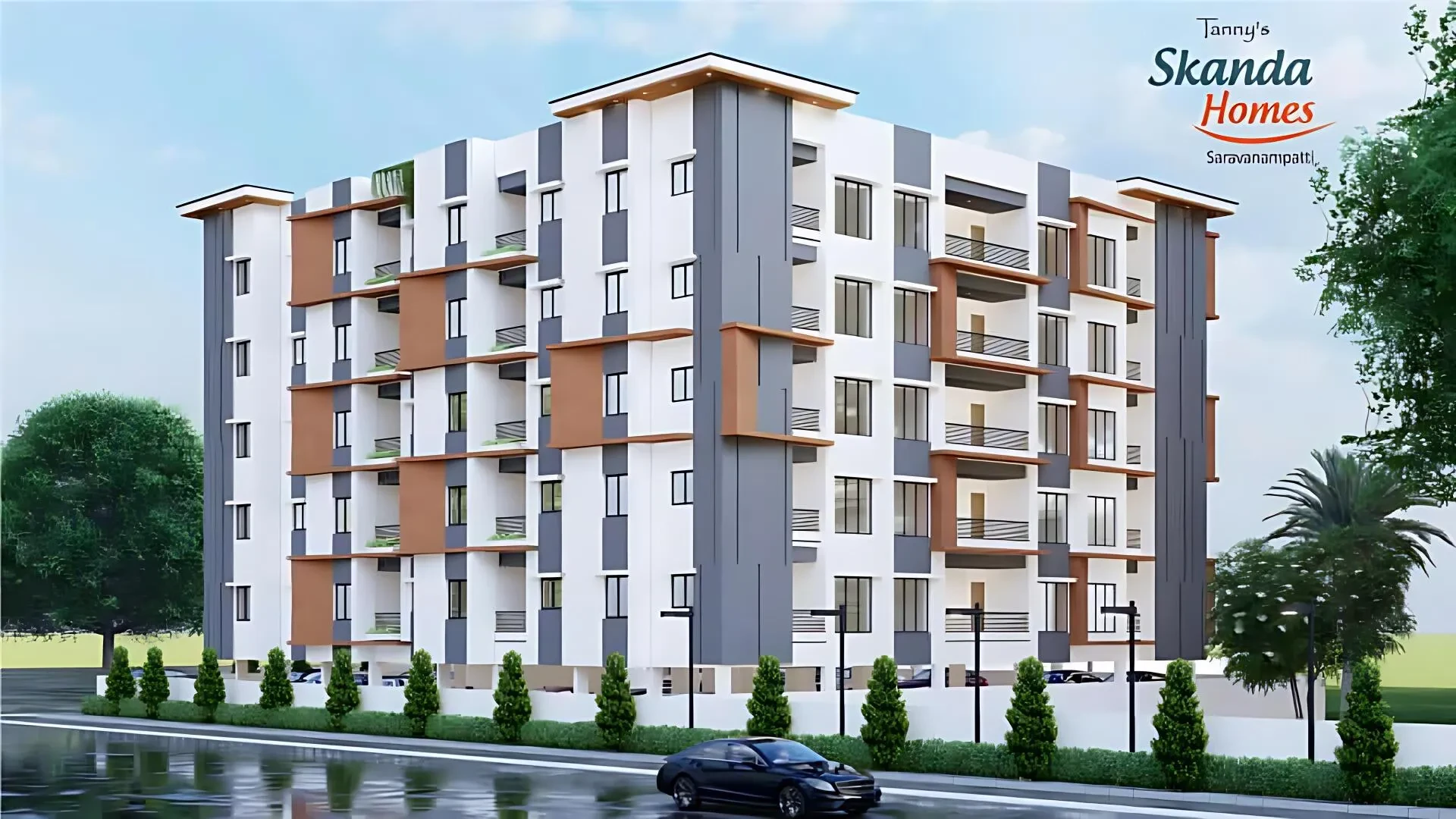Price Range
Rs : 34 L - 60.13 L
Rs : 34 L - 60.13 L
Overview of Tannys Guham in GN Mills, Coimbatore

Project Type
Apartments
Apartments

Location
GN Mills, Coimbatore
GN Mills, Coimbatore

Total Units
8 Units
8 Units

Price Range
Rs.34 L - 60.13 L
Rs.34 L - 60.13 L

Rate Per Sq.Ft
Rs.6500 Per Sq.Ft
Rs.6500 Per Sq.Ft

BHK Type
2 BHK
2 BHK

Project Size (Acres)
0.2 Acres
0.2 Acres

Construction Status
New Launch
New Launch

Possession Date
01/06/2025
01/06/2025

Unit Sizes
522 - 925 Sq.Ft
522 - 925 Sq.Ft

Total Blocks
1
1

Total Floors
6
6

Rera id
TN/11/Building/469/2023
TN/11/Building/469/2023
Description of Tannys Guham
Tannys Guham in GN Mills, Coimbatore by Tanny Shelters Private Limited.
Find the premium 2 BHK Apartments for sale in GN Mills, featuring 8 units across 0.2 acres, ranging 522 - 925 sq.ft., and priced at Rs.34 L - 60.13 L onwards.
Tannys Guham is a New Launch residential project with the total 6 Floors in 1 Blocks. Explore the below comprehensive details for Tannys Guham, including detailed overview, floor plans and price, images, amenities and locations.
About Tannys Guham
Tanny's Guham off G.N. Mills, Coimbatore, is an impeccable apartment you've never dreamt of! Situated in the busiest locale of Coimbatore, Tanny's Guham has all that you need to live in peace for generations. Tanny's Guham is priced at just Rs.35Lacs onwards
RERA ID : TN/11/Building/469/2023
Features
- Awesome location
- 100% Vaasthu
- 1BHK & 2BHK flats
- Ample car parking
- 24hrs Security
- North and East facing flats
- CCTV surveillance
- Corporation water
- Power backup for lift, common areas
Tannys Guham Floor Plans and Price
Locations Advantages of Tannys Guham
- Kongunadu Arts and Science College - 0.3KM
- Meenakshi Hospital - 0.1KM
- Greenfields Matriculation School - 0.6KM
- Coimbatore International Airport - 14.6KM
- Coimbatore Junction - 8.9KM
- Gushi Rides - 9.9KM
Gallery of Tannys Guham
Tannys Guham Amenities
-
 Car Parking
Car Parking
-
 Security Guard
Security Guard
-
 Generator
Generator
-
 Security
Security
-
 CCTV Camera
CCTV Camera
-
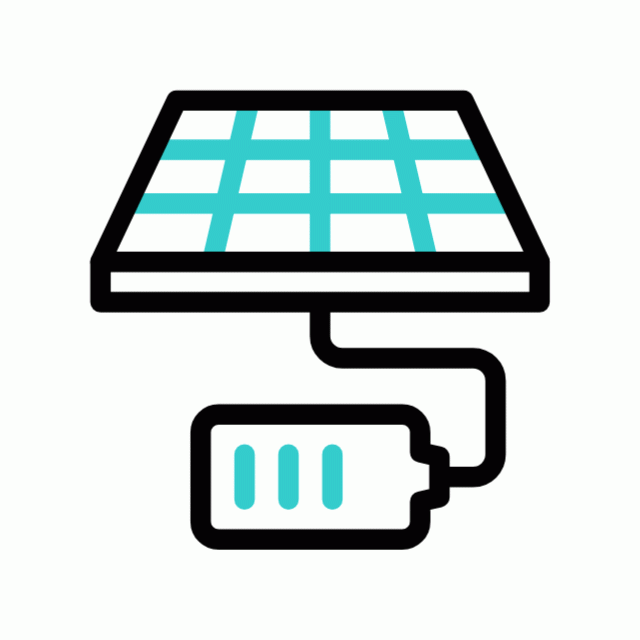 Battery Backup
Battery Backup
-
 Battery
Battery
-
 Lift
Lift
Tannys Guham Location Map
Specification of Tannys Guham
Structure
- Floors - Stilt + 5 Floors
System
- RCC structure, blocks finished with plastering
Flooring
- Apartment Unit floor finish - Vitrified tiles 600 mm x 600 mm
- Bathroom floor - Anti-skid ceramic tile
- Bathroom wall tile - Vitrified tile 7ft height
- Balcony - Anti-skid ceramic tile
Wall and ceiling finishes
- Internal walls and ceiling - 2 coat putty, 1 coat primer with 2 coat emulsion
- Bathroom - 2 coat putty, 1 coat primer with 2 coat emulsion above tile level
- External walls - 1 coat primer, 2 coat emulsion
- Grill - zinc chromate with 2 coat enamel
Kitchen
- Countertop - Polished black granite 600mm width
- Wall tile - Vitrified wall tile 2ft height from counter top
- Provision for drinking water & R.O. water
- Sink and faucet - stainless steel sink with drain board. Parryware fitting or equivalent (cold water only)
Bathroom
Sanitary and C.P. fixtures - Premium range sanitary fixtures of reputed brand- Pipelines - Concealed CPVC hot water lines, PVC lines for sewage
- Provision for geysers will be provided inside the bathroom
Window
- Window - UPVC window with plain glass
- French window - UPVC window with toughened glass
- Ventilators - with frame and louvers
Doors
- Main door - Wooden frame with molded shutters and premium quality hardware
- Internal door - Skin door or FRP door with premium hardware
- Toilet door - FRP or similar door with premium hardware
Electrical
- Supply - 3 phase power supply Wire - ISO certified
- Switches and sockets - Premium switches of high quality brand
- AC point - Split AC point will be provided in bedrooms. No core cutting will be done TV-TV point in living room
- UPS - Electrical provision for UPS
Common
- Lift - Elevator of 5 pax capacity
- Genset - Power back up for common area and lift
EMI Calculator
6.0125 Lakhs
6.15 %
7 Years
- Property Cost
Rs. 6.0125 L
- Loan Amount
Rs. 6.0125 L
- Monthly EMI
Rs. 60,190
- Total Interest Payable
Rs. 9,55,989
- Total Amount Payable
Principal + Interest
Rs. 50,55,989
Frequently Asked Questions of Tannys Guham in GN Mills, Coimbatore
A: Tannys Guham offers 8 units of exclusive luxury Apartments ensuring a luxurious lifestyle with ample room to relax and unwind.
A: Tannys Guham located in GN Mills, Coimbatore.
A: Rs.34 L - 60.13 L Onwards*
A: The community is spread across 0.2 acres and features three open courtyards, delivering a resort-style living experience right within the city.
A: Explore spacious 2 BHK, sized from 522 - 925 Sq.Ft., thoughtfully planned to cater to both family living and investment goals.
A: Swimming Pool, Kids Play Area, Gym and much more.
A: Yes, it’s approved, and loans are available from all major banks.
A: Tannys Guham offers 24/7 advanced security with multiple layers of protection and CCTV monitoring at every important entrance and exit.
A: Yes, without a doubt — GN Mills, Coimbatore is experiencing rapid expansion and outstanding connectivity, making these residences an excellent choice for both homeowners and investors. The current cost per Sq.Ft is 6500, and it is projected to increase by 300% over the next three years.
A: Yes, each residence is completely Vaastu-compliant and intentionally designed to foster harmony and positive vibes.
Handpicked

