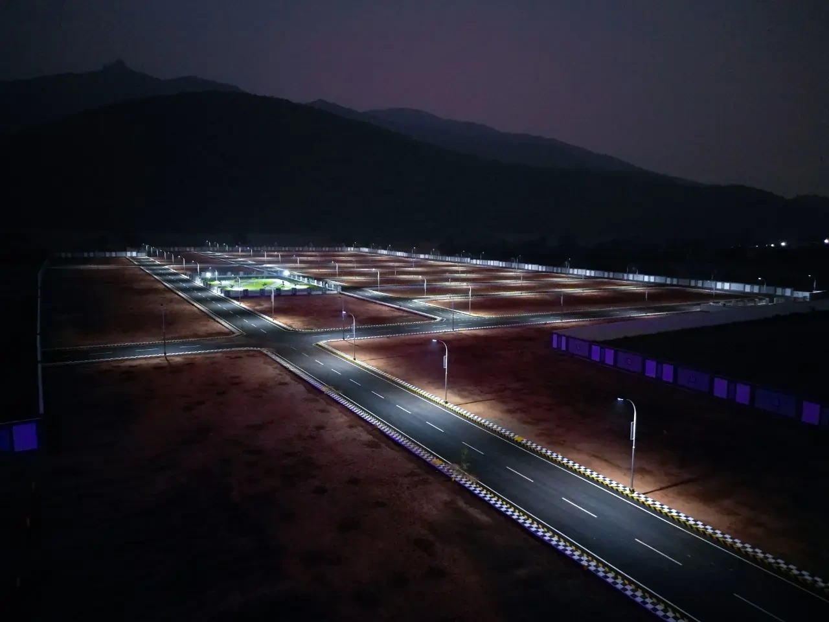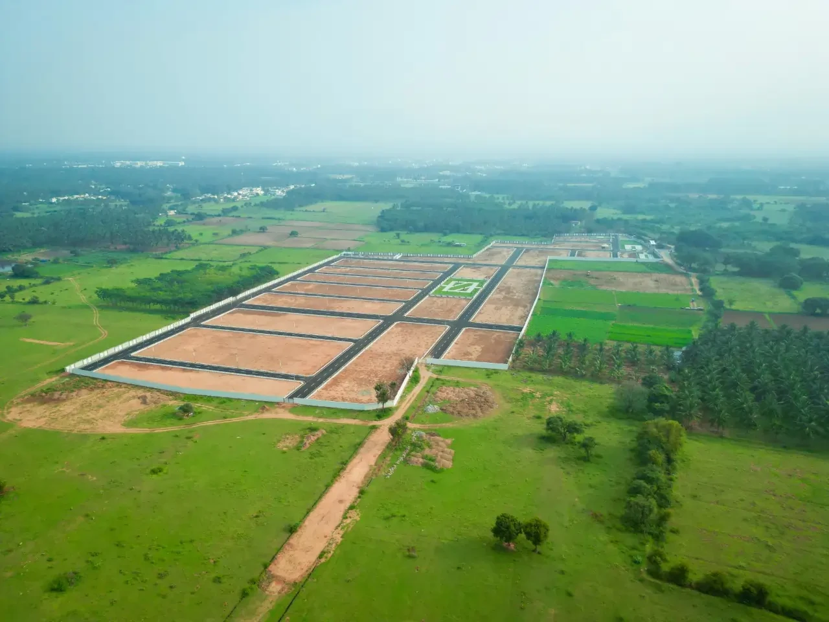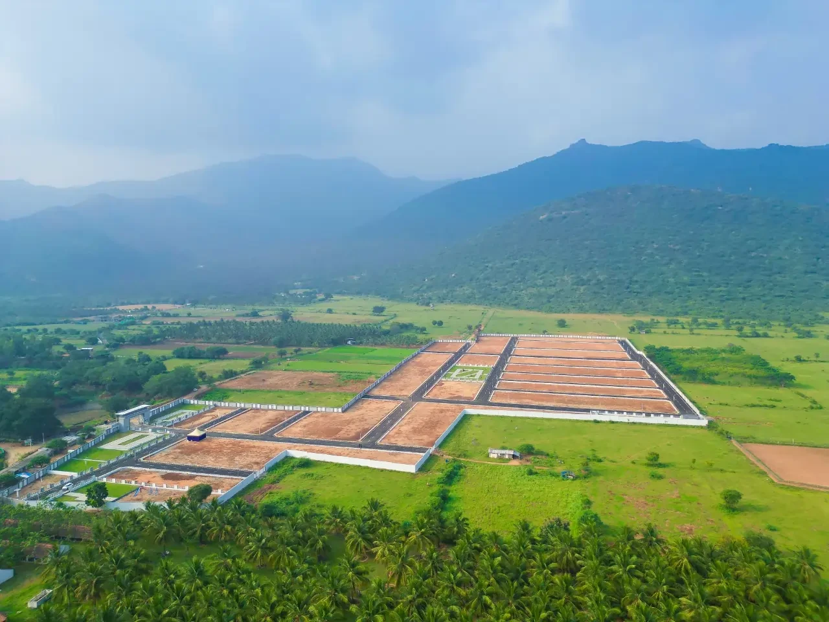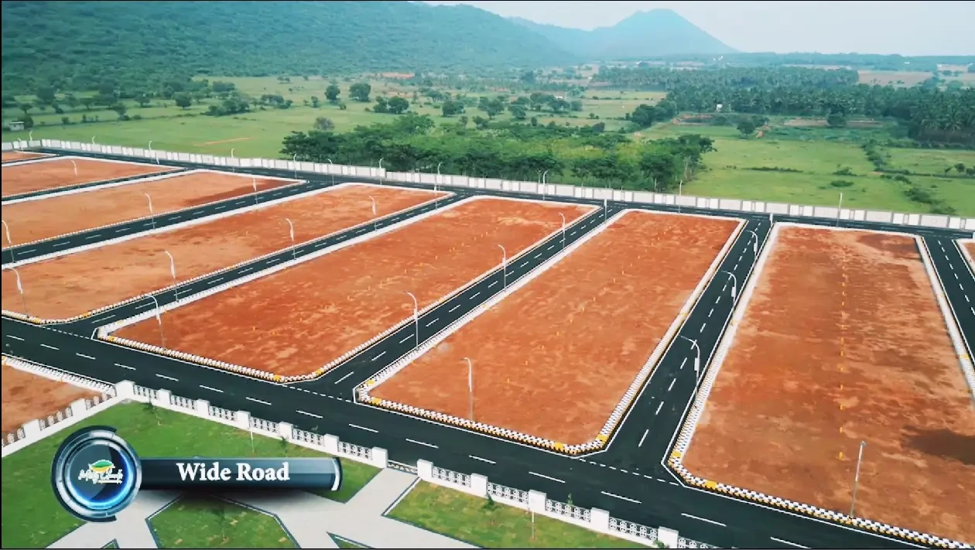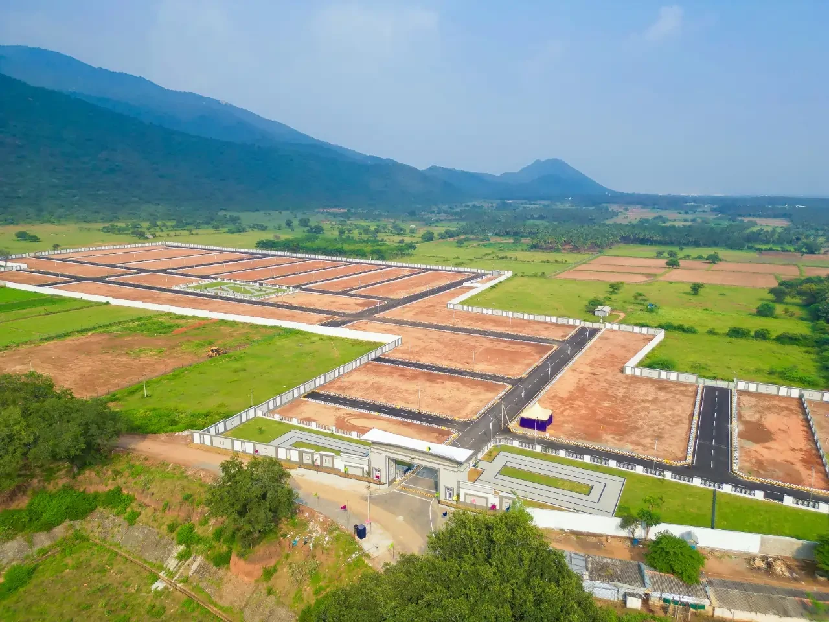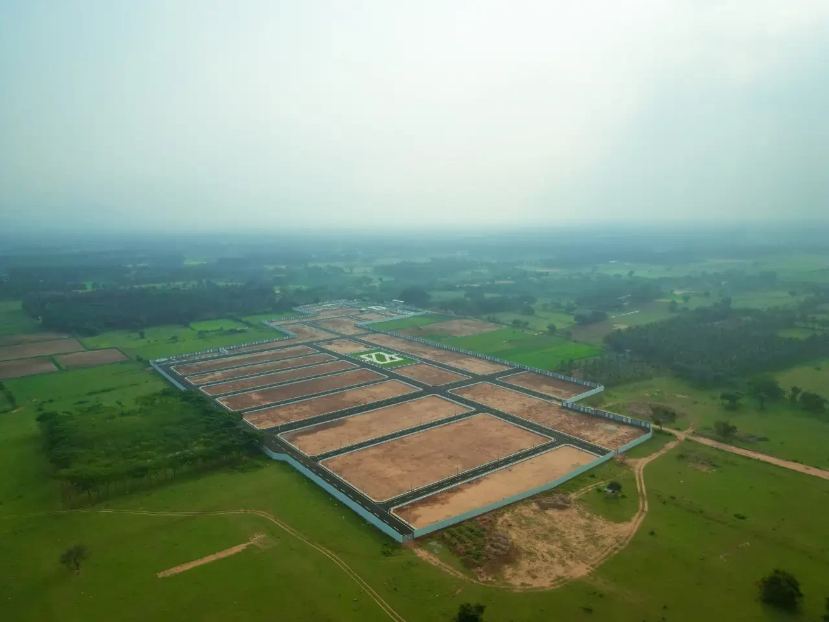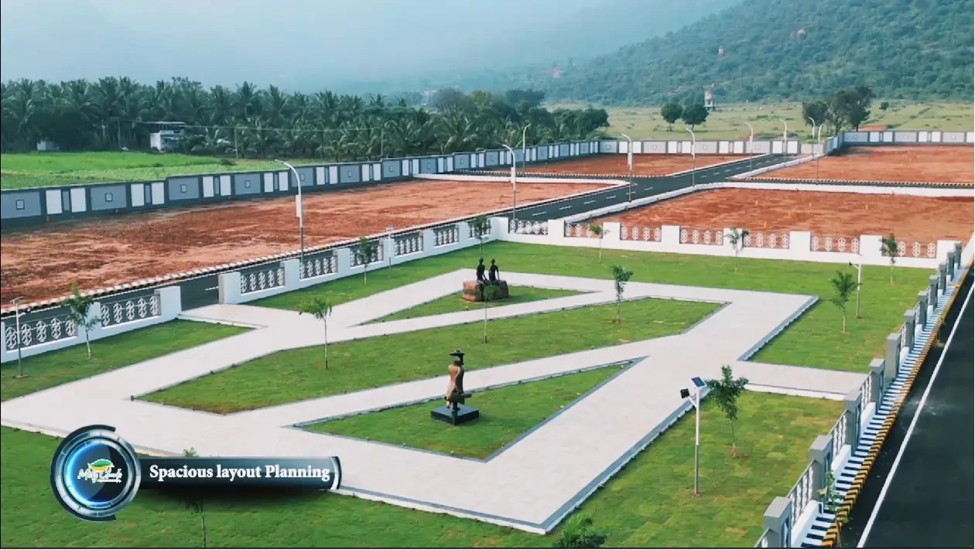Sree Daksha's Ilaria
Saravanampatti, Coimbatore












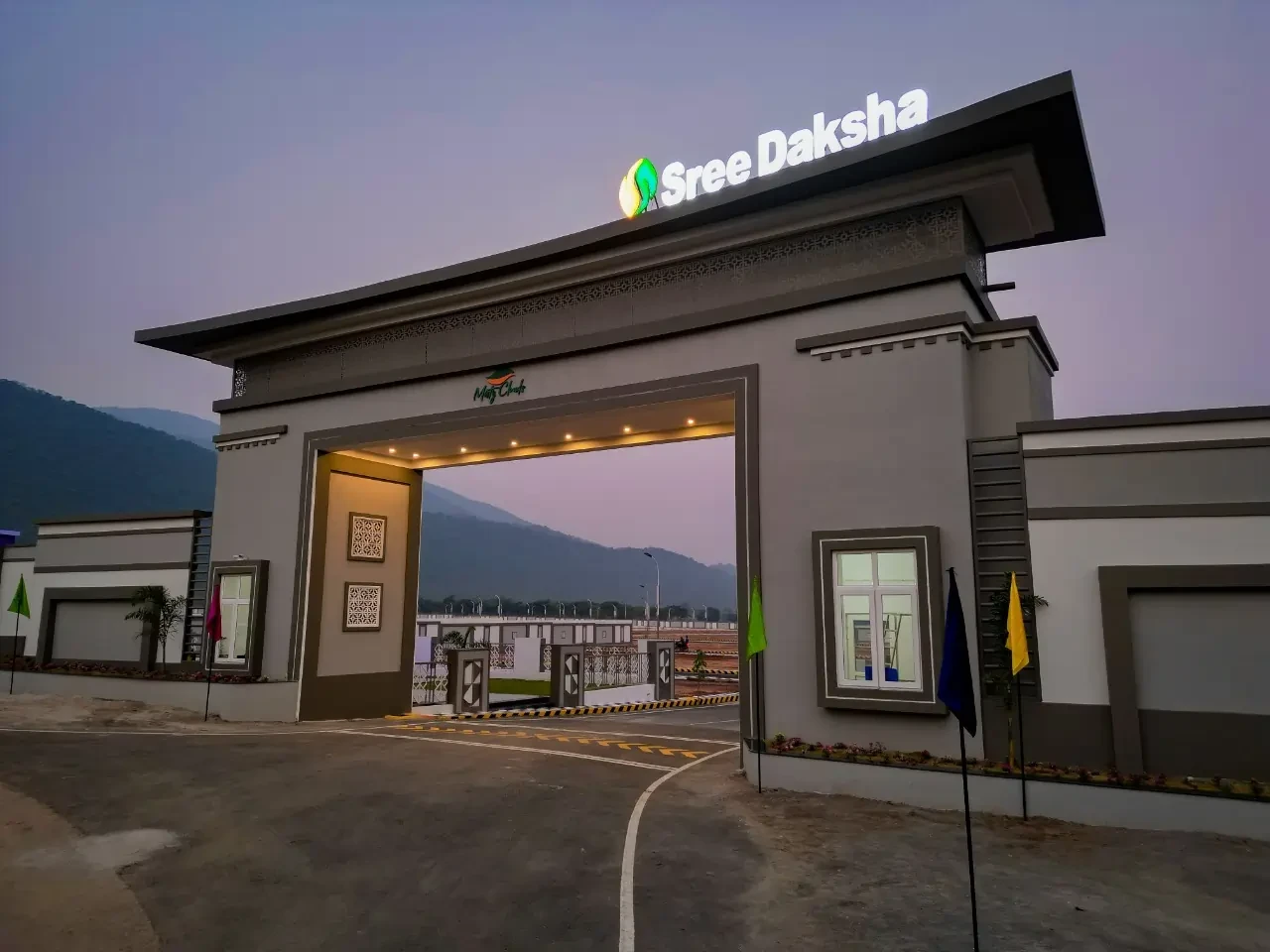
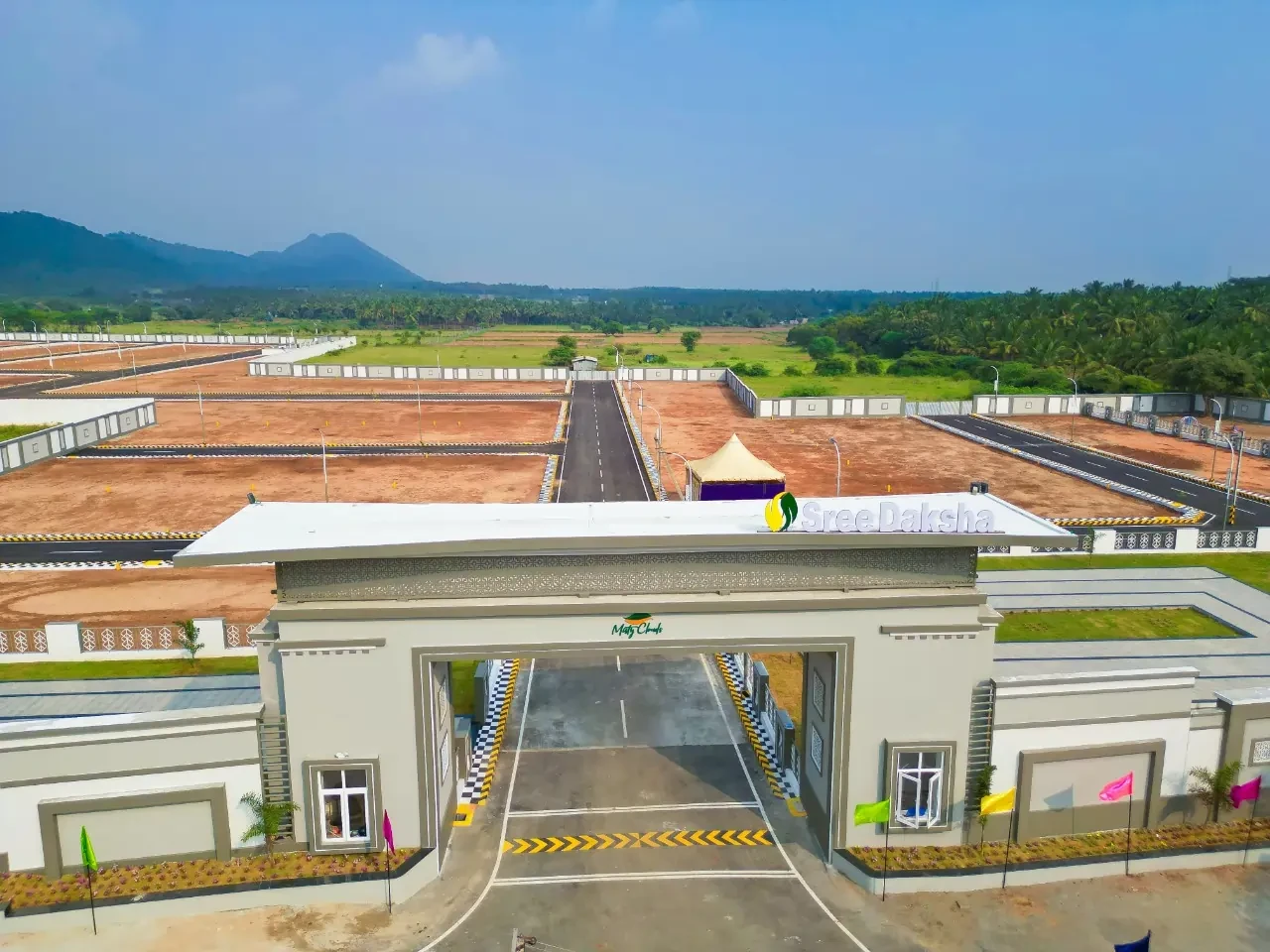
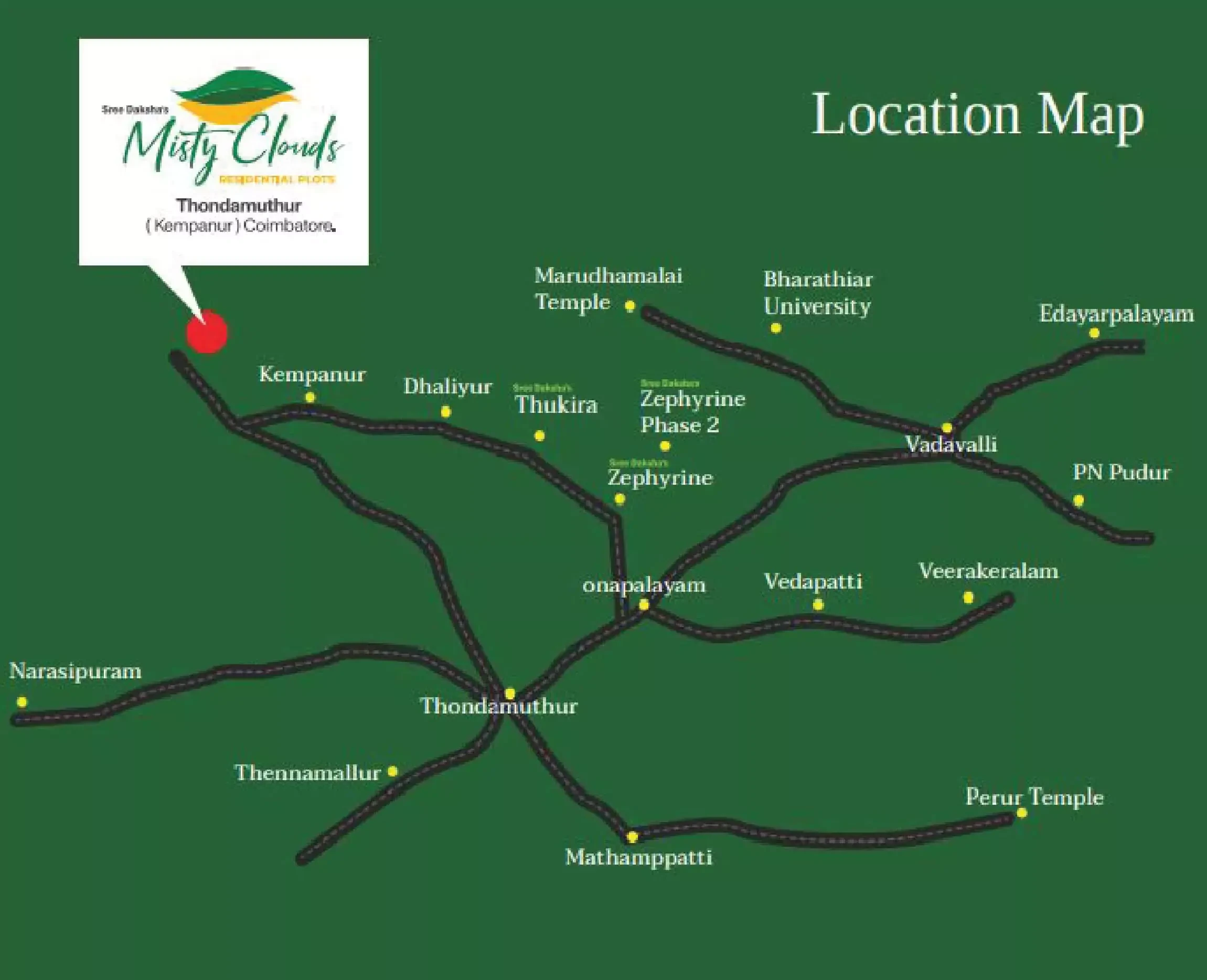
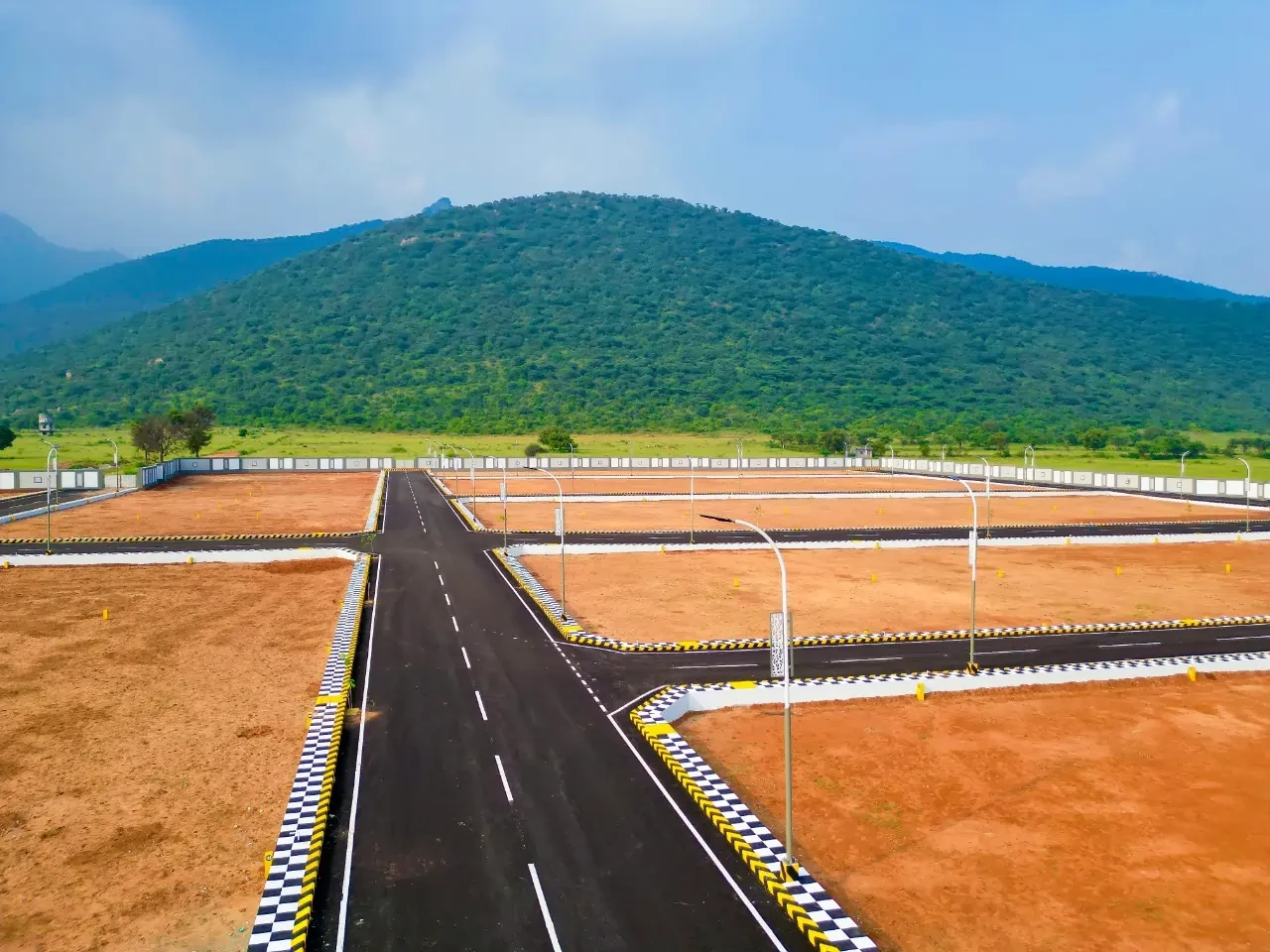
Sree Daksha Misty Clouds in Thondamuthur, Coimbatore is a ready-to-move housing society. It offers villas in varied budget range. These units are a perfect combination of comfort and style, specifically designed to suit your requirements and conveniences. There are 6BHK villas available in this project. This housing society is now ready to be called home as families have started moving in. Check out some of the features of Sree Daksha Misty Clouds housing society:
*Thondamuthur, Coimbatore has good connectivity to some of the important areas in the proximity such as Premier Vidyaa Vikash Matriculation, Delhi Public School and PSG Primary School and so on.
Sree Daksha Misty Clouds Price List
If you are looking for ready to move projects, Sree Daksha Misty Clouds is a right choice for you. Here, a 6BHK Villa is available at a starting price of Rs. 3.25 Cr.
ConfigurationSizePrice
6BHK Villa4,500 sqftRs. 3.25 Cr
How is Thondamuthur for property investment?
Thondamuthur is one of the attractive locations to own a home in Coimbatore. It has a promising social and physical infrastructure and an emerging neighbourhood. Check out few benefits of staying in this locality:
Nagini Vidayala Matri. Hr.Sec School, 5.2km
Govt.girls Higher Secondary school, 2.3km
BVM Montessori Play School, 2.8km
The Adyayana International School, 8km
Ramalinga Sowdabigai Collge, 5.9km
Kongu Nursing College, 4.8km
School of Architecture, 3.5km
Sree Sai Ranganathan Engineering, 9.5km
Govt Arts College, 2.6km
Outer designed compound wall for the entire boundary
24 X 7 Securities
Wide Tar topped quality roads
Green Garden for your relaxation
A separate play area for children with play instruments
Designed Street Lights for night lighting in all roads
Drainage and rain water trenches on side of roads.
Clear indication of plot numbers in yellow corner stones
Explore exclusive new launch projects of Sree Daksha’s find Apartments, Villas or Plots property for sale at Coimbatore. Grab the Early-bird launch offers, flexible payment plan, high-end amenities at prime locations in Coimbatore.
Rs. 325 L
Rs. 325 L
Rs. 60,190
Rs. 9,55,989
Principal + Interest
Rs. 50,55,989





