Sree Daksha's Ilaria
Saravanampatti, Coimbatore











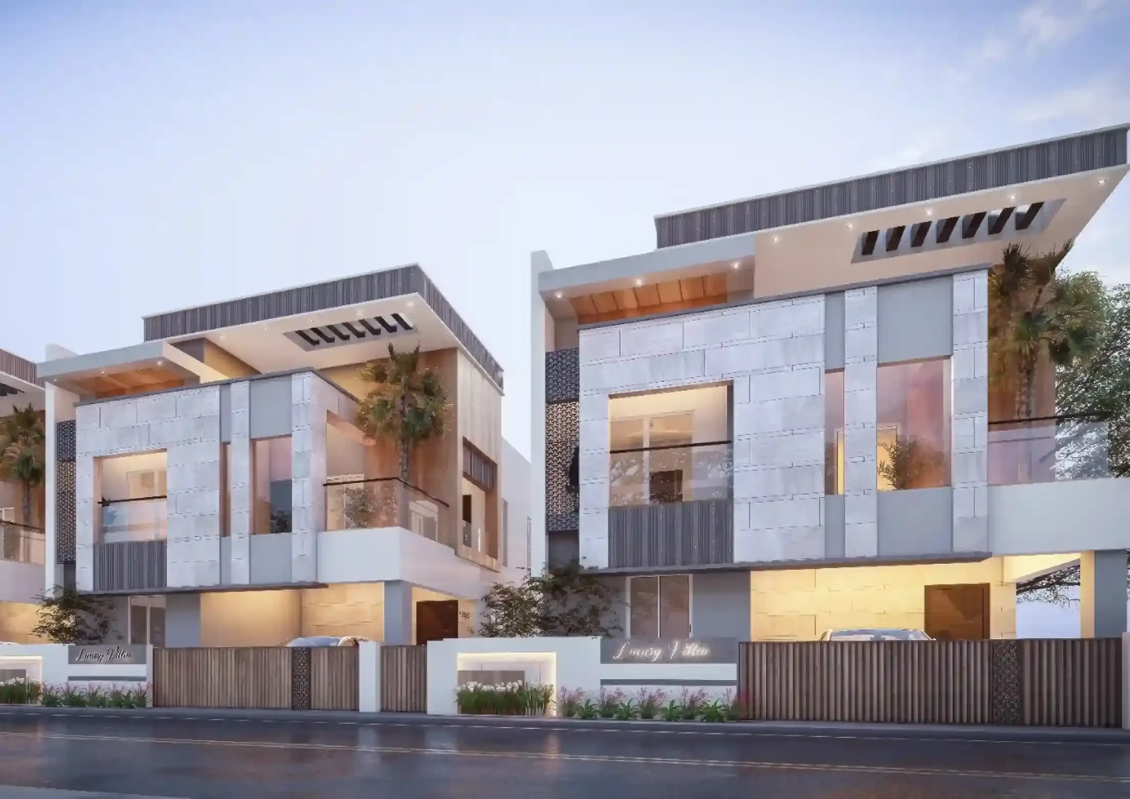
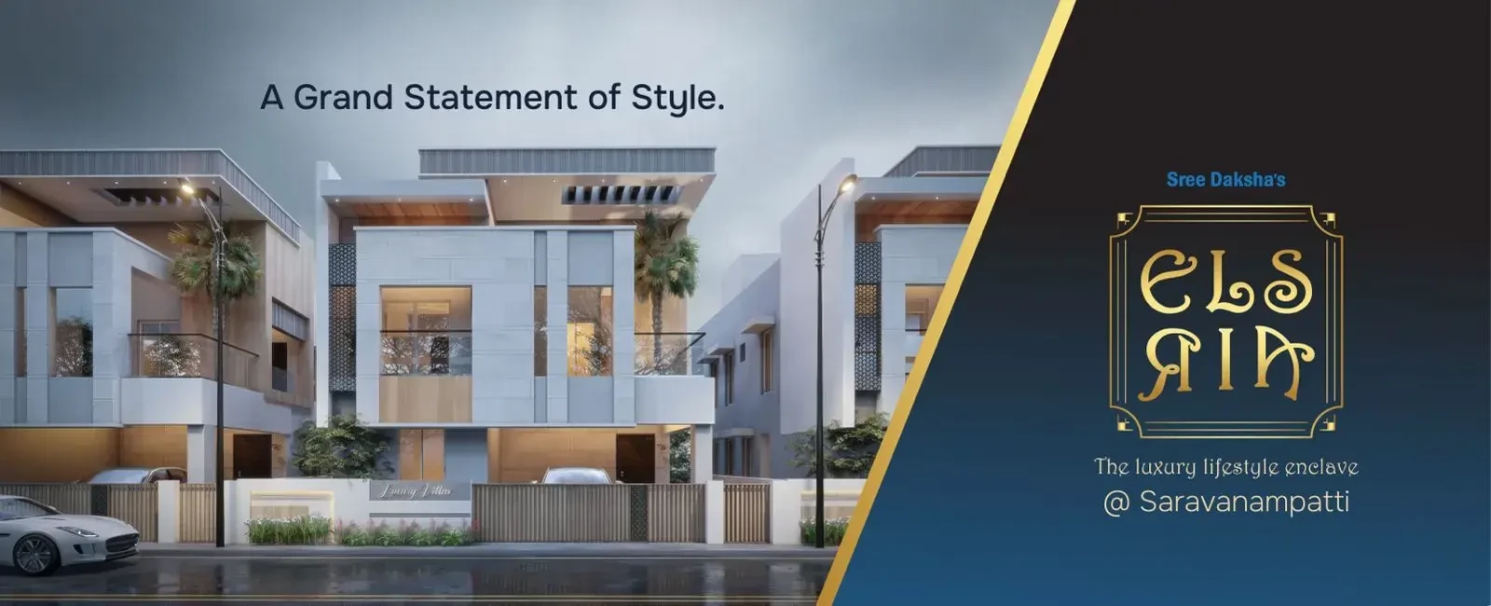
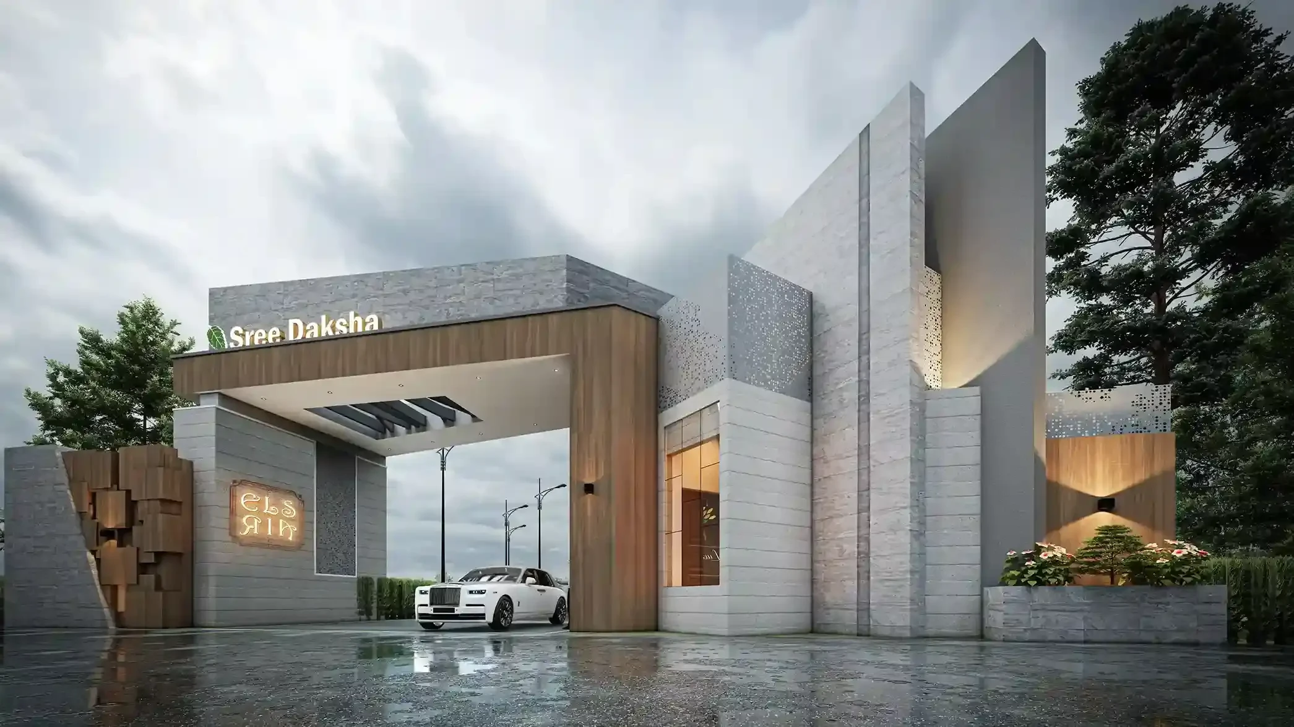
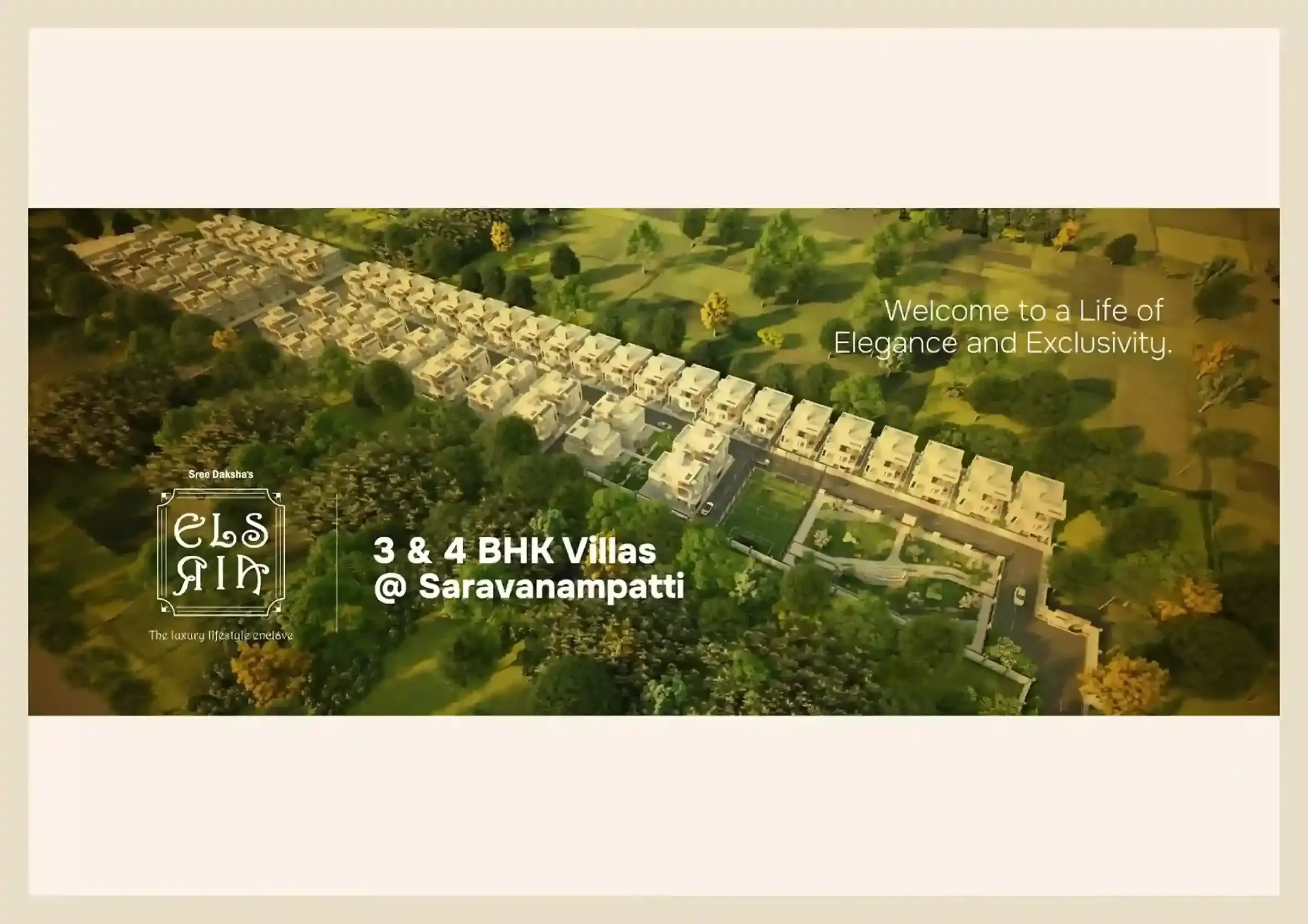
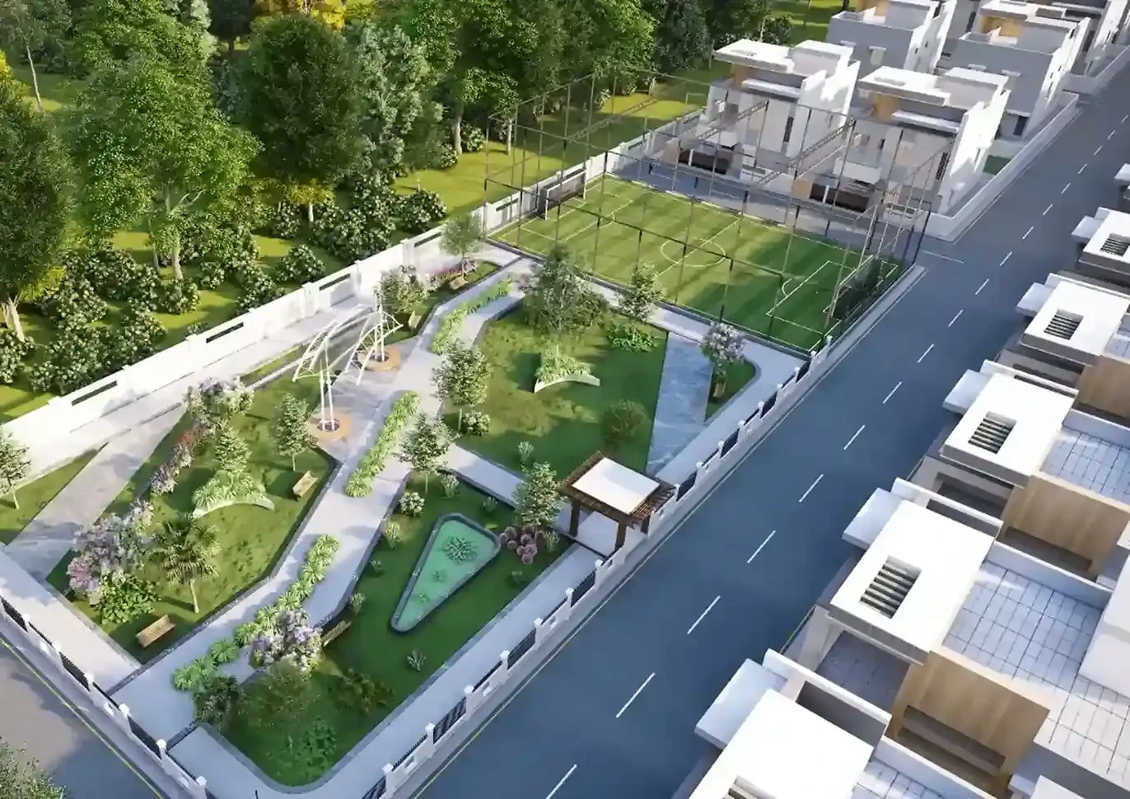
Sree Daksha Elsria is located in Coimbatore and comprises of thoughtfully built Residential Villas. The project is located at a prime address in the prime location of Thudiyalur. Sree Daksha Elsria is designed with multitude of amenities spread over 4.92 acres of area.
Location Advantages:. The Sree Daksha Elsria is strategically located with close proximity to schools, colleges, hospitals, shopping malls, grocery stores, restaurants, recreational centres etc. The complete address of Sree Daksha Elsria is Fathima Nagar, Thudiyalur, Coimbatore, Tamil Nadu 641029, INDIA..
Builder Information:. Sree Daksha Property Developers is a leading group in real-estate market in Coimbatore. This builder group has earned its name and fame because of timely delivery of world class Residential Villas and quality of material used according to the demands of the customers.
Comforts and Amenities:. The amenities offered in Sree Daksha Elsria are CCTV Cameras, Compound, Covered Car Parking, Entrance Gate With Security Cabin, Fire Alarm, Fire Safety, Gated Community, Greenery, Jogging Track, Landscaped Garden, Play Area, Pucca Road, Security Personnel, Waste Disposal and Fire Pit.
Construction and Availability Status:. Sree Daksha Elsria is currently ongoing project. For more details, you can also go through updated photo galleries, floor plans, latest offers, street videos, construction videos, reviews and locality info for better understanding of the project. Also, It provides easy connectivity to all other major parts of the city, Coimbatore.
Units and interiors:. The multi-storied project offers an array of 3 BHK and 4 BHK Villas. Sree Daksha Elsria comprises of dedicated wardrobe niches in every room, branded bathroom fittings, space efficient kitchen and a large living space. The dimensions of area included in this property vary from 2494- 2970 square feet each. The interiors are beautifully crafted with all modern and trendy fittings which give these Villas, a contemporary look.
STRUCTURE: Framed Structure
ENTRANCE DOOR: Standard wood frame, membrane pressed paneled shutters, brass hardware with polished finish.
TOILET DOORS: Standard wood frame, membrane pressed panelled shutters with water proofing treatment.
ALL OTHER DOORS: Standard wood frame, membrane pressed paneled shutters with water proofing treatment.
WINDOWS: UPVC frame with 4mm glass shutter.
FLOORING: Vitrified tiles.
KITCHEN COUNTER: Granite counter with S.S. sink of single bowl and 2’0” height wall dado.
TOILET WALL TILES: Wall tiles upto 7’ height with glazed tiles.
TOILET FLOORING: Anti-skid ceramic tiles.
SANITARY FIXTURES: European closet and wash basin.
CP FIXTURES: BRANDS USED JAQUAR or KOHLER All taps, wall mixtures and other fixtures are standard make and ISI approved brand, chromium plated brass die cast fixtures.
PAINTING a. INTERNAL WALLS: Internal walls with two coats of putty and one coat of white
Explore exclusive new launch projects of Sree Daksha’s find Apartments, Villas or Plots property for sale at Coimbatore. Grab the Early-bird launch offers, flexible payment plan, high-end amenities at prime locations in Coimbatore.
Rs. 222 L
Rs. 222 L
Rs. 60,190
Rs. 9,55,989
Principal + Interest
Rs. 50,55,989




