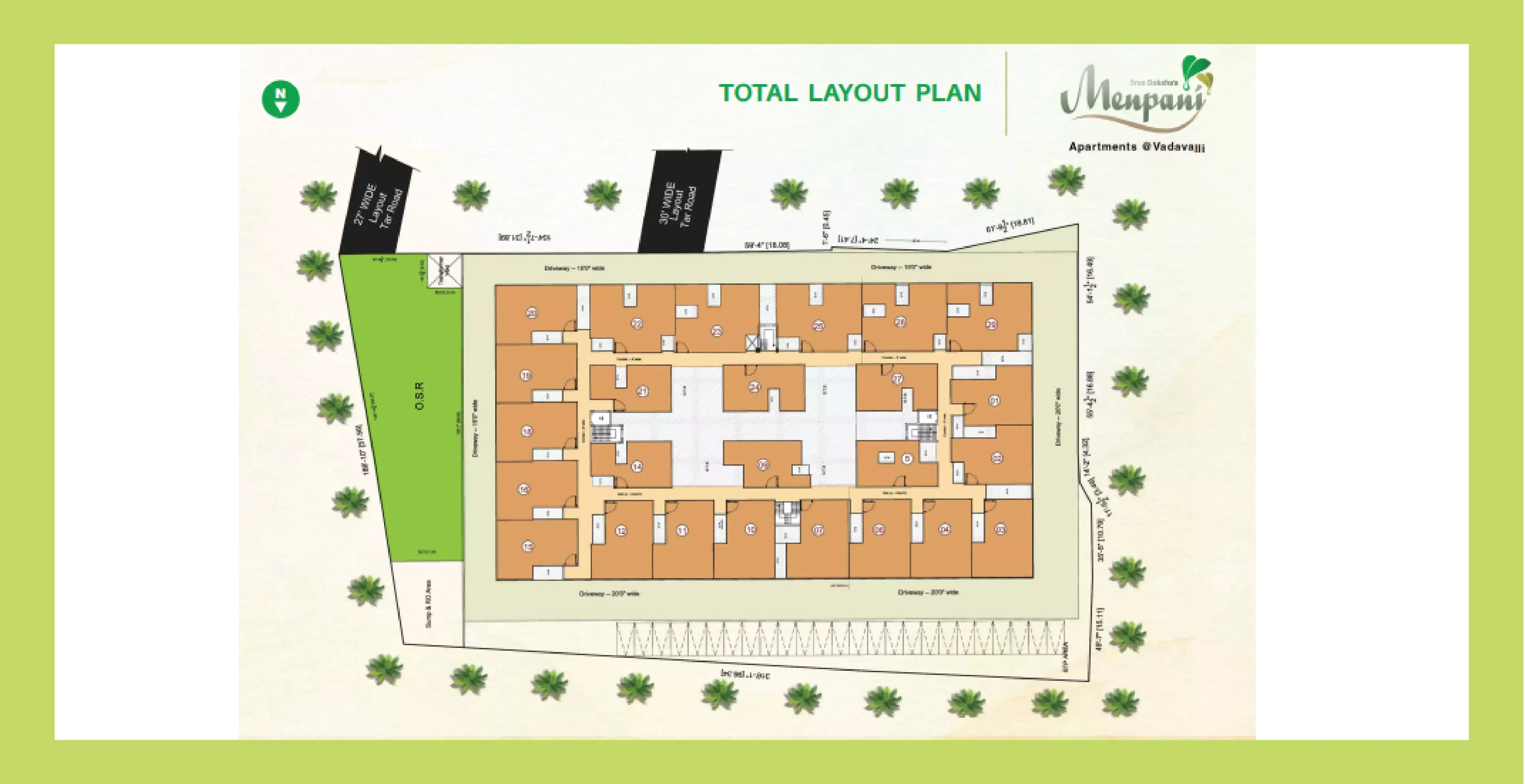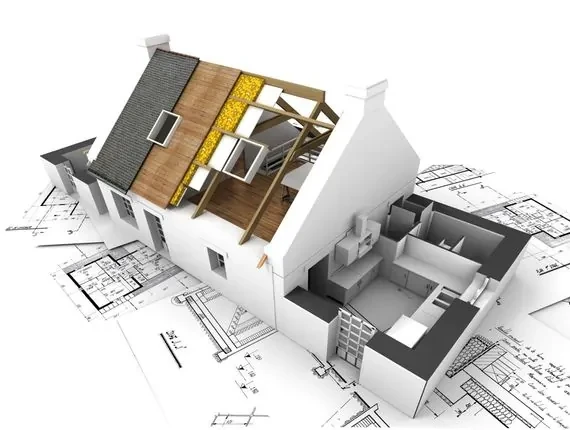Sree Daksha's Ilaria
Saravanampatti, Coimbatore












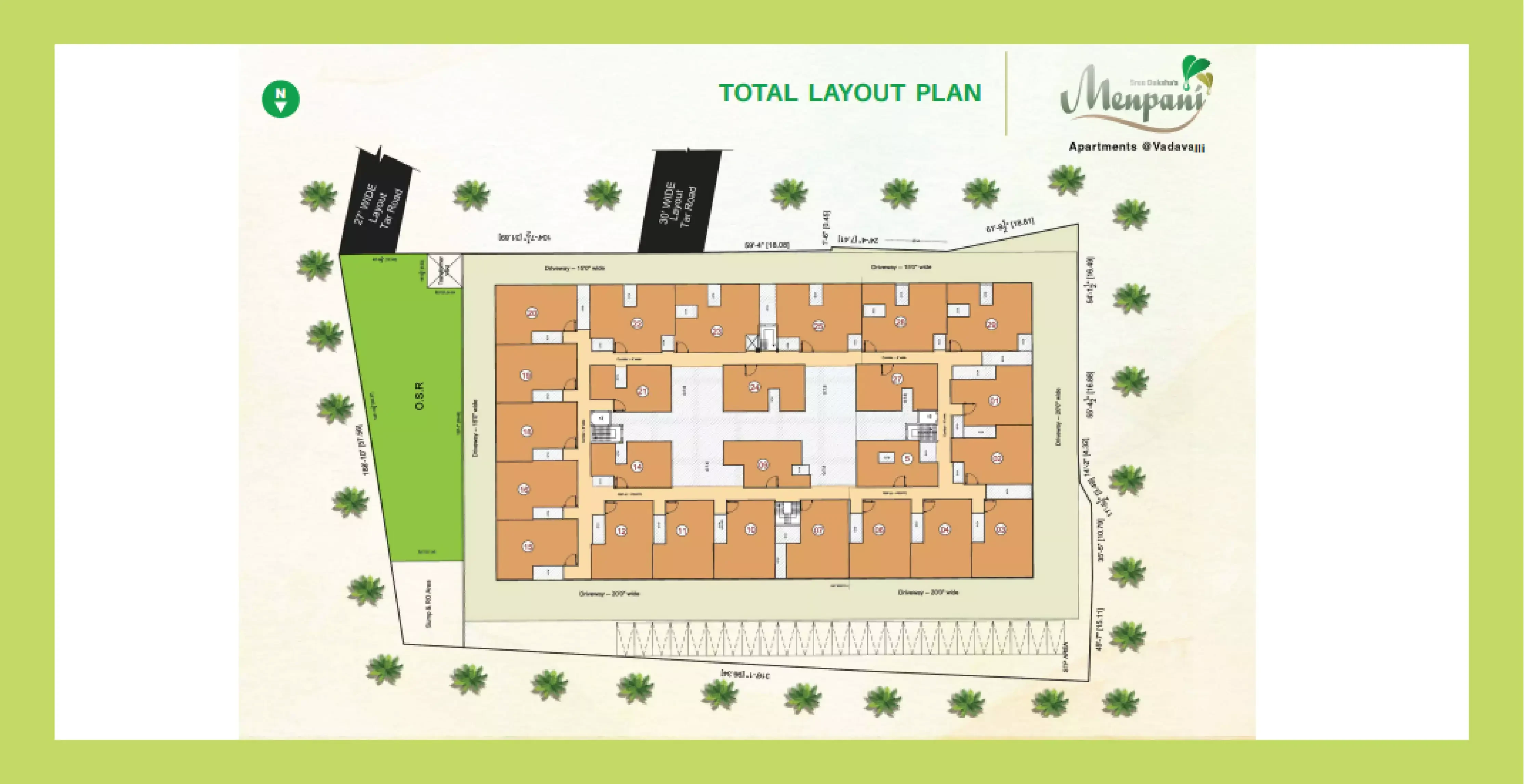
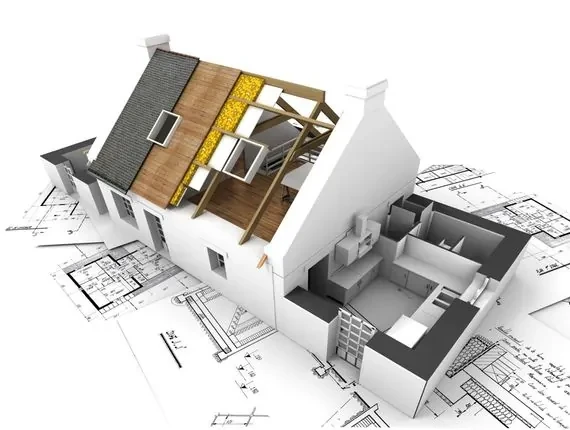
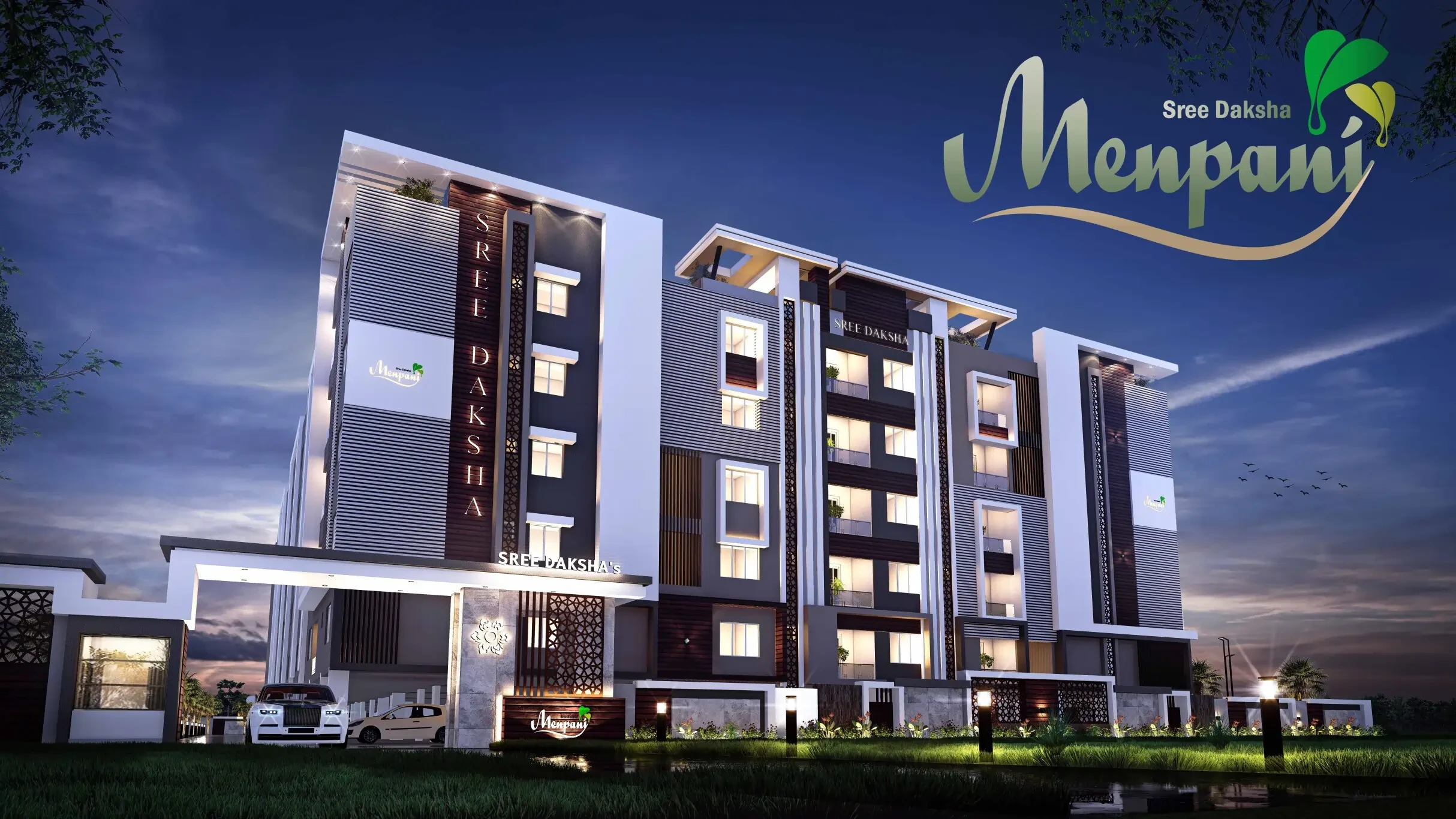
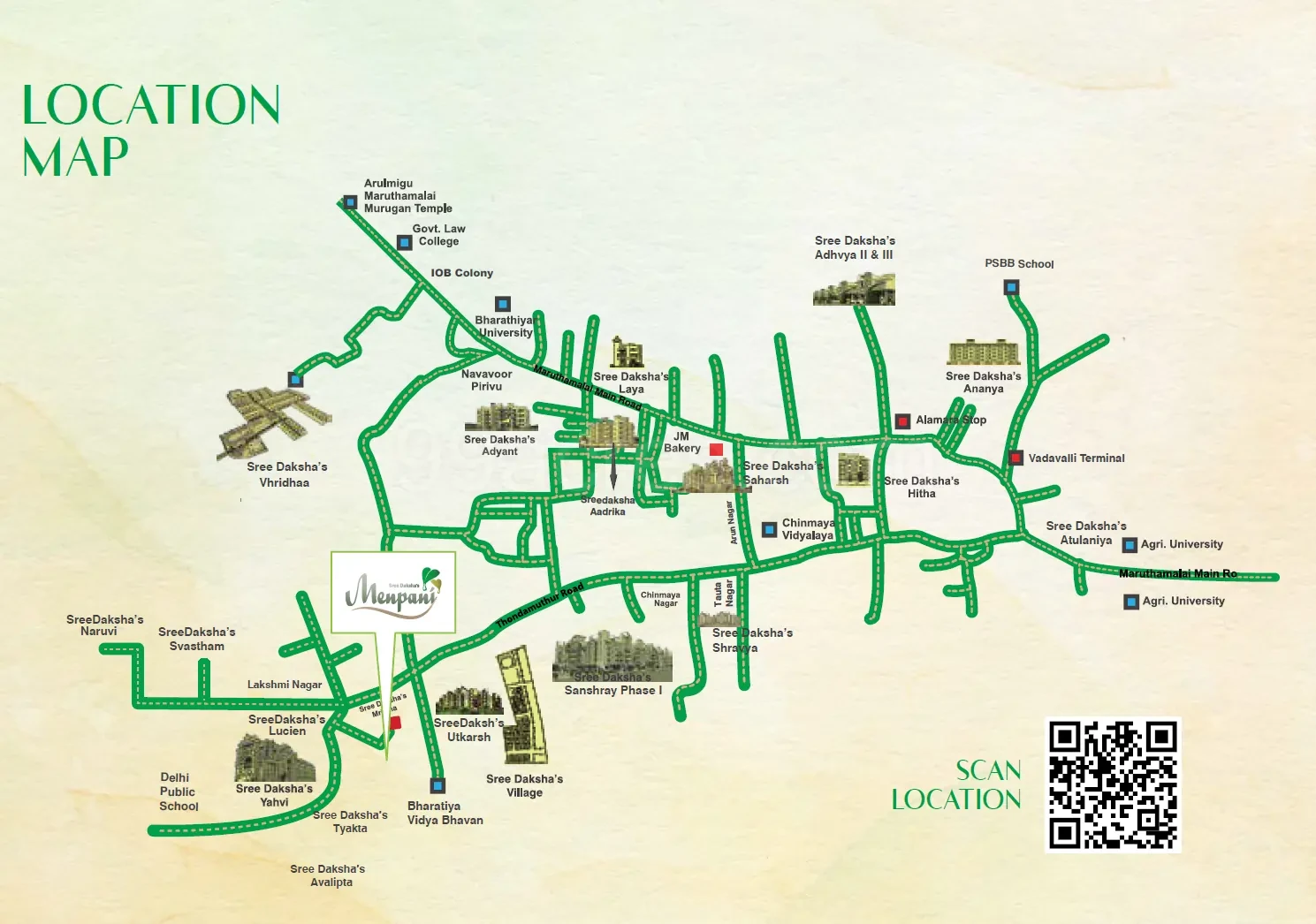
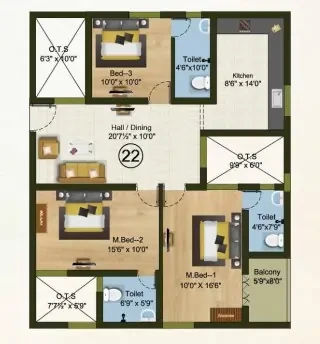
This is an eminent apartment of complete solace. It has been performed in a unique way that it dominates in quality, appearance, expansion, affordability and more. Such a high-valued work of flat is none other than Sree Dakshas Menpani in a prominent neighbourhood Vadavalli. It is a supreme surrounding mostly covered with eye-warming natural scenery. Its placement near a hilly region highly contributes to its pleasing climatic condition throughout the year. It shelters various educational institutions, including both schools and universities. It is a comfortable 2 and 3 BHK flat arranged in the most efficient manner. Each of its portions covers an adequate measure ranging from 866 sq ft to 133 sq ft. Erupted from the best known creator Sree Daksha Property Developers (india) Pvt. Ltd. it infuses some of the luxurious features and strongly inherits their expertise and skill. A lovely garden has been allocated to serve the best spot for spending your evening time. Furthermore the entire premise is guarded by a round the clock surveillance system. The play area, gym and community hall are its additional features. Concluding the aforementioned details it sums up every basic to sumptuous facility making itself one of your pride possessions.
R.C.C Framed Structure
Interior & Exterior with high quality emulsion paints for long life
2 x 2 tiles for entire flat flooring
Anti-skid tile for the toilet floor
For toilet wall, Glazed tiles with printed designs up to 7′
Designed wood panel for main door, Flush door with door skin finish for inside, with country wood frame
UPVC windows and glass shutters with fixed grill
Cera (or) equivalent sanitary fittings
Cera (or) equivalent quality CP fittings
Three phase EB connection with Circuit breaker
TV and telephone points in living room
Explore exclusive new launch projects of Sree Daksha’s find Apartments, Villas or Plots property for sale at Coimbatore. Grab the Early-bird launch offers, flexible payment plan, high-end amenities at prime locations in Coimbatore.
Rs. 65.76 L
Rs. 65.76 L
Rs. 60,190
Rs. 9,55,989
Principal + Interest
Rs. 50,55,989





