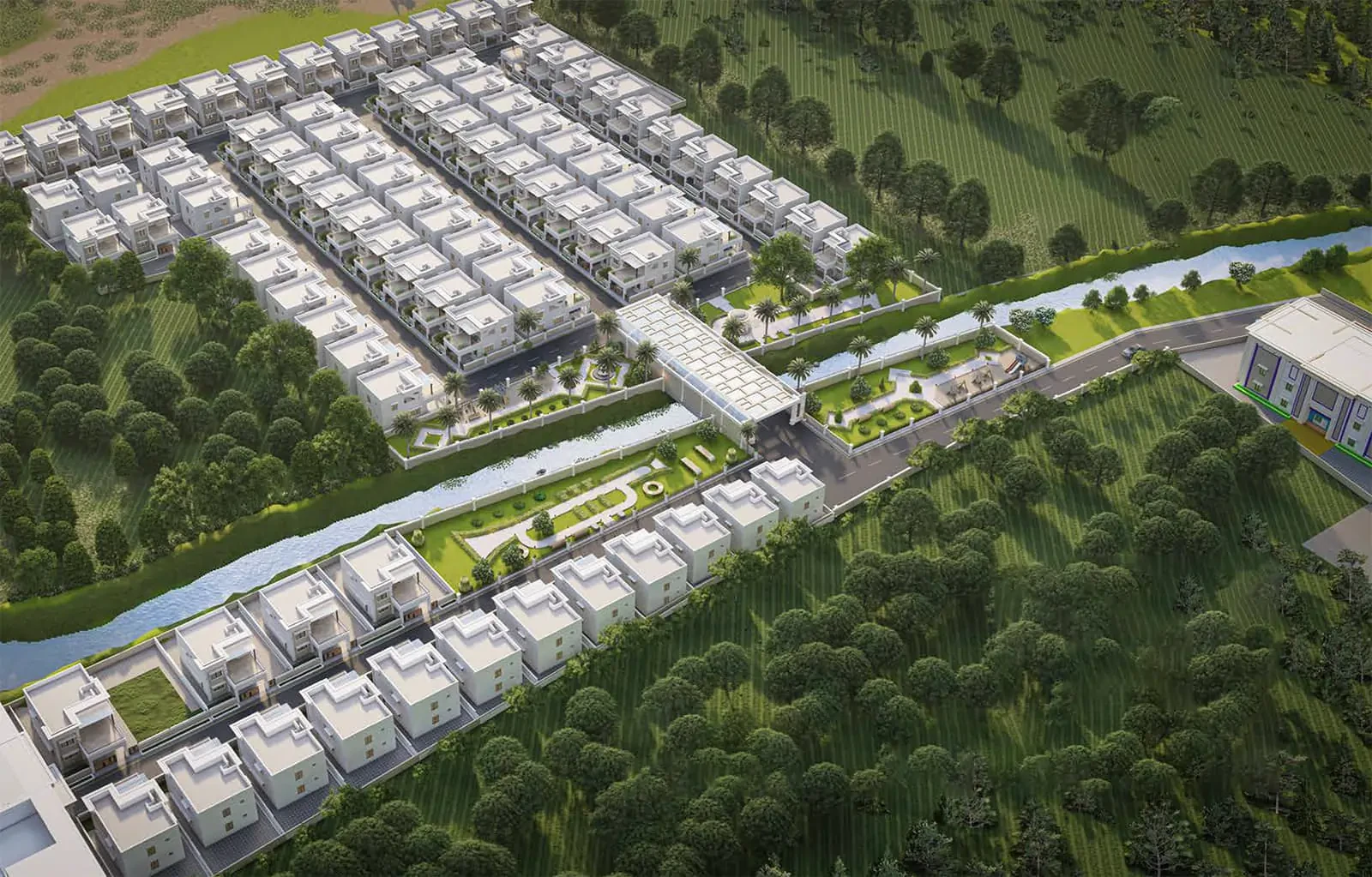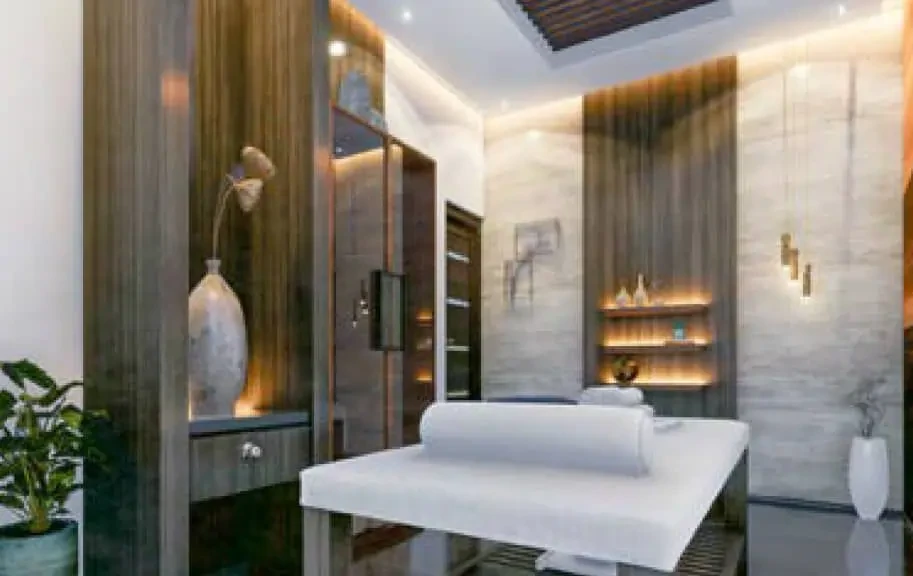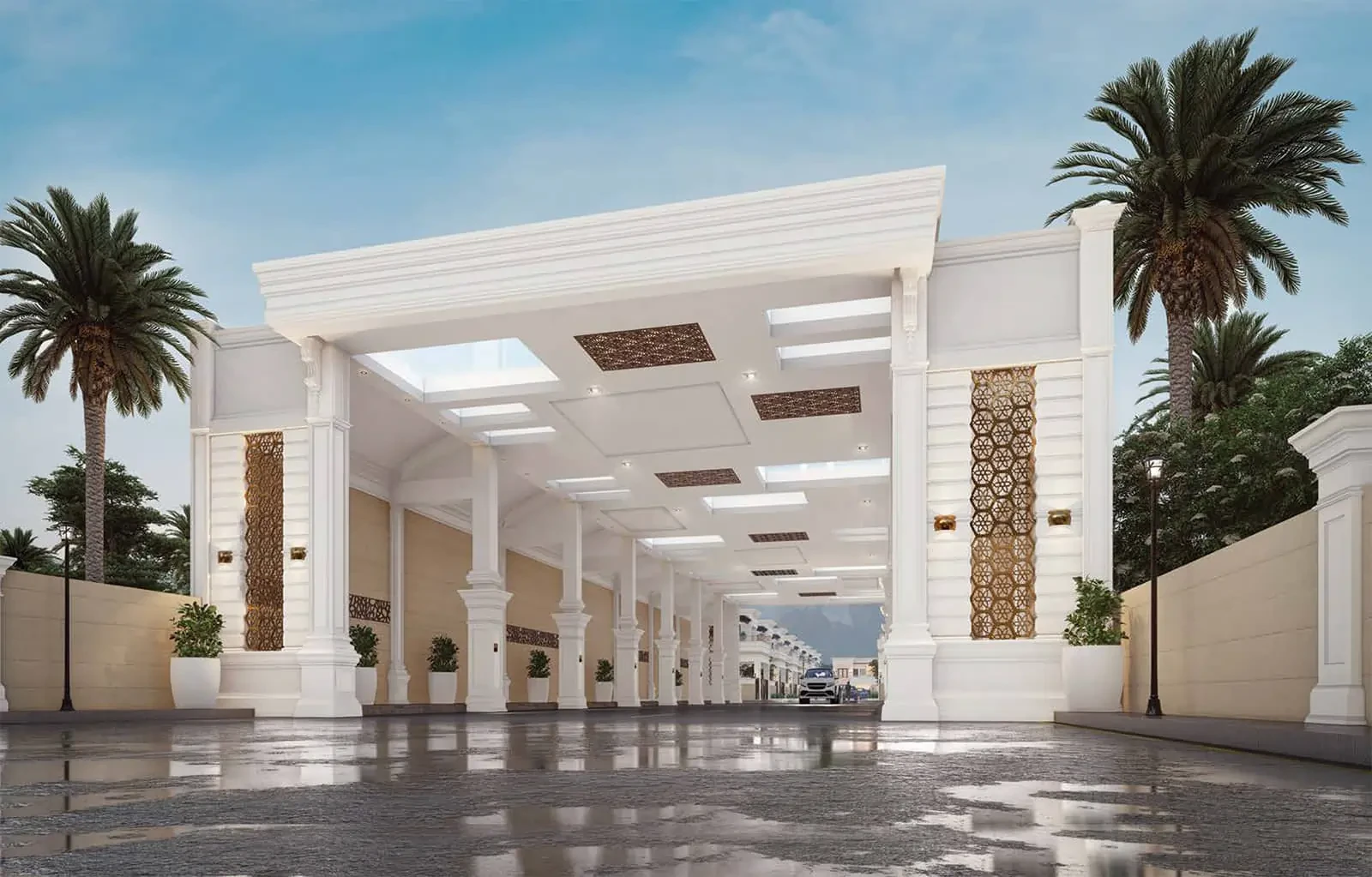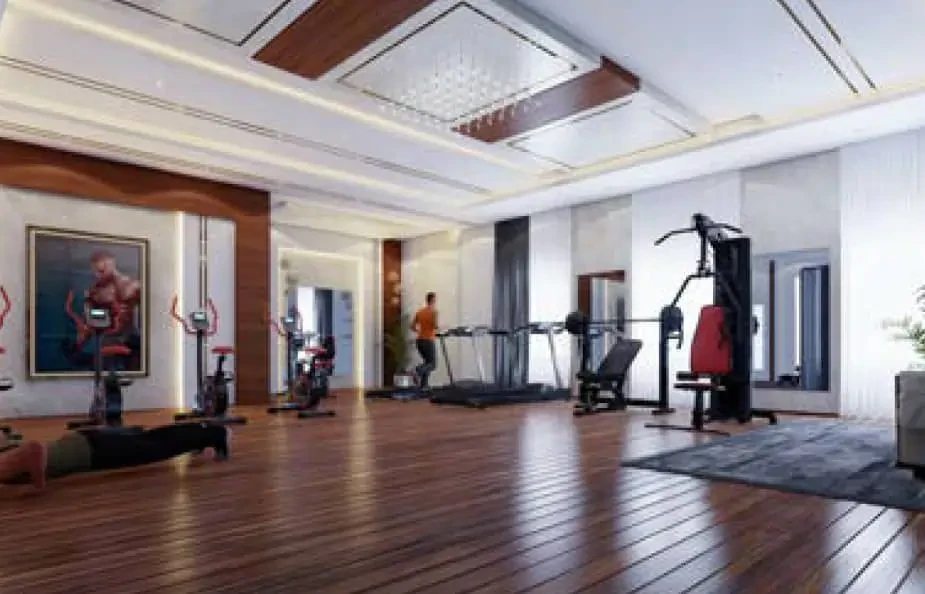Sree Daksha's Ilaria
Saravanampatti, Coimbatore












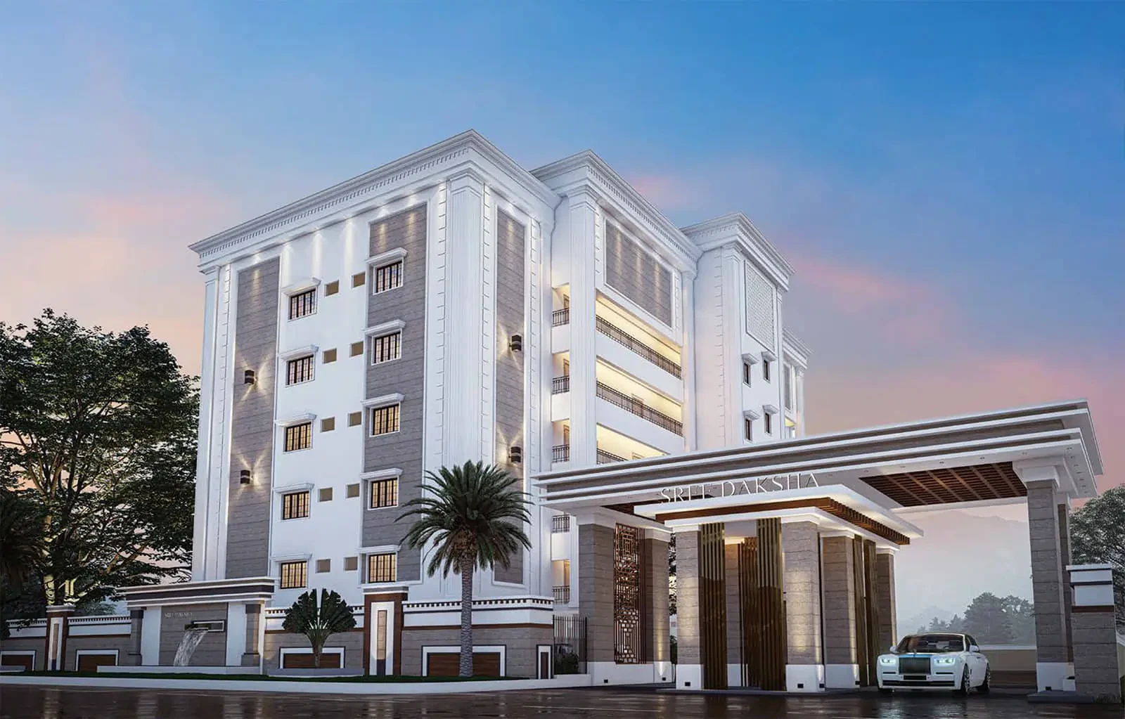
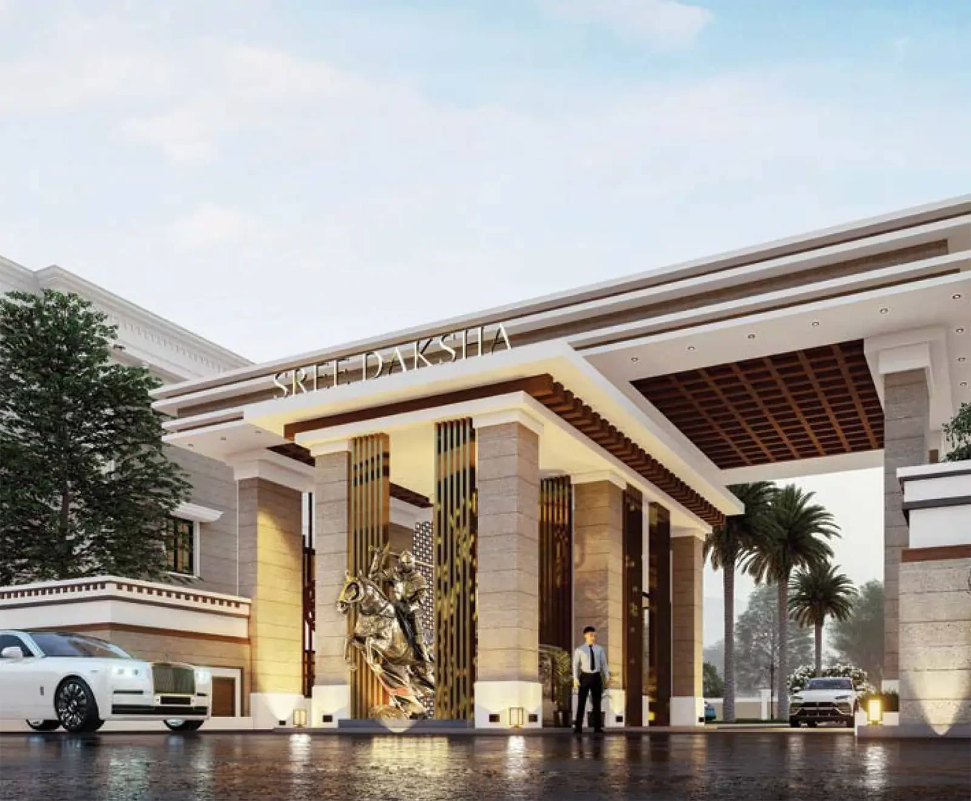
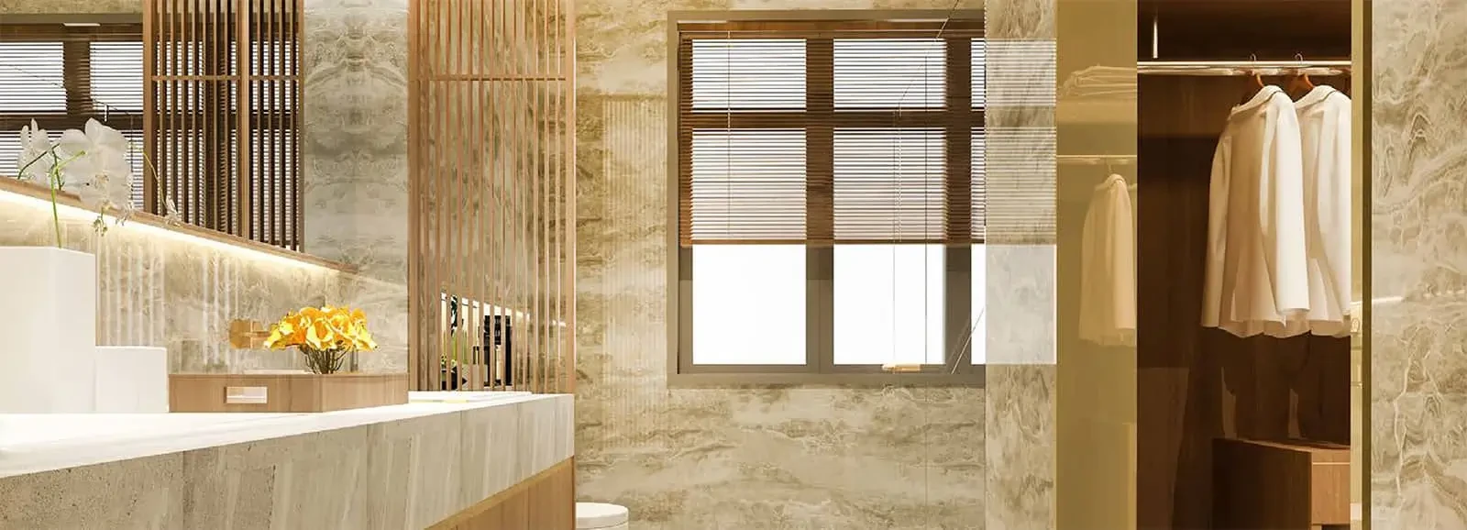
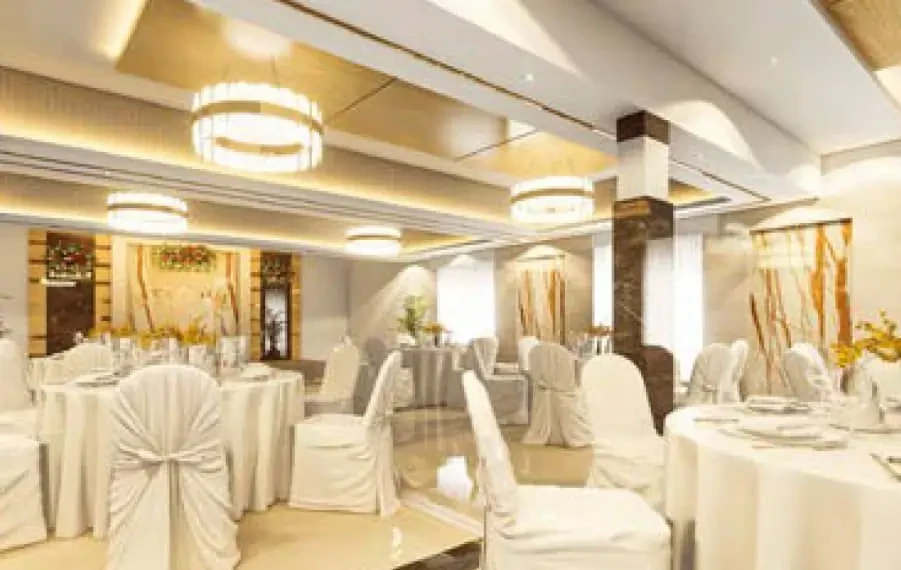
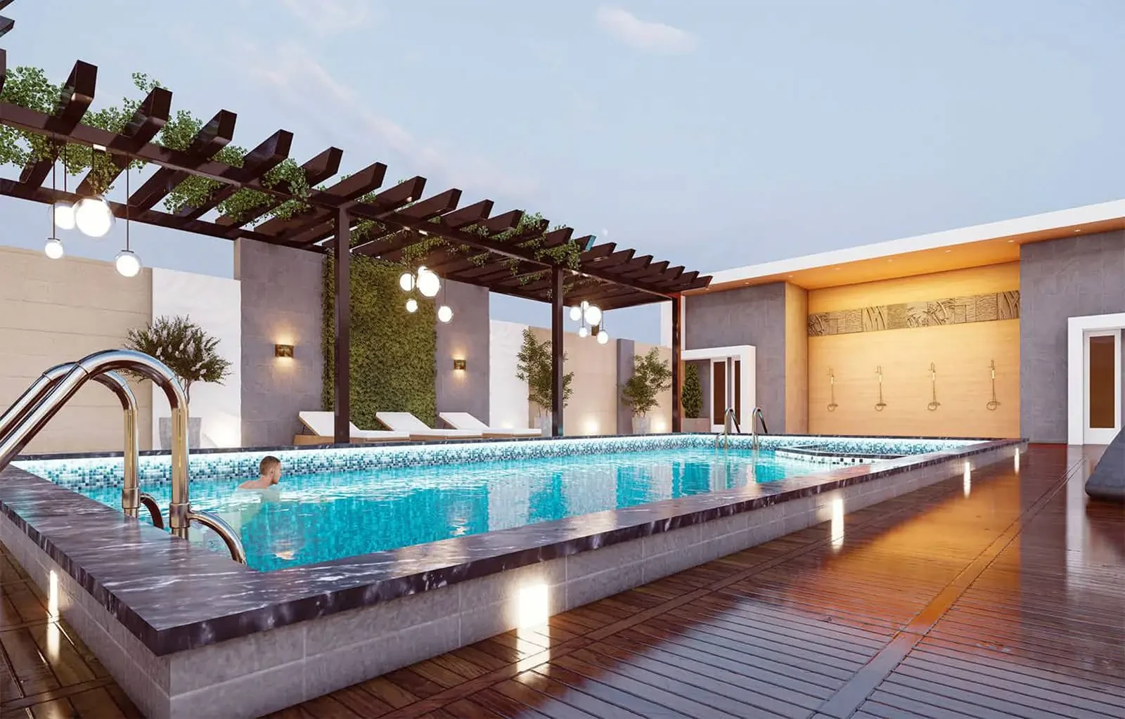
Unveil Your Masterpiece at Sree Daksha Macie, where Sree Daksha Property Developers (India) Pvt Ltd redefines luxury living in the charming locale of Vadavalli, Coimbatore. The individual house project is crafted to provide a truly exceptional lifestyle that effortlessly combines elegance and comfort. Choose from spacious 2BHK, 3BHK, and 4BHK units ranging from 1787sq.ft to 2827 sq. ft, With only 84 meticulously designed units. We believe that luxury goes beyond just the living spaces. That’s why this project has an array of top-notch essential amenities, including a fully-equipped gym for your fitness goals, an indoor shuttle court for active fun, and a mini theater for your entertainment pleasure, you’ll be part of an exclusive community where every detail is geared towards enhancing your living experience. Discover a new standard of living at Sree Daksha Macie where luxury meets convenience and every day feels like a special occasion. Don’t miss out on an exclusive offer!!
STRUCTURE: Framed Structure
ENTRANCE DOOR: Standard wood frame, membrane pressed paneled shutters, brass hardware with polished finish.
TOILET DOORS:
Standard wood frame, membrane pressed panelled shutters with water proofing treatment.
ALL OTHER DOORS:
Standard wood frame, membrane pressed paneled shutters with water proofing treatment.
WINDOWS: UPVC frame with 4mm glass shutter.
FLOORING: Vitrified tiles.
KITCHEN COUNTER: Granite counter with S.S. sink of single bowl and 2’0” height wall dado.
TOILET WALL TILES: Wall tiles upto 7’ height with glazed tiles.
TOILET FLOORING: Anti-skid ceramic tiles
SANITARY FIXTURES: European closet and wash basin.
CP FIXTURES:
BRANDS USED JAQUAR or KOHLER All taps, wall mixtures and other fixtures are standard make and ISI approved brand, chromium plated brass die cast fixtures.
PAINTING
INTERNAL WALLS:
Internal walls with two coats of putty and one coat of white water based primer & two coat of emulsion painting.
b. EXTERNAL WALLS: External walls with one coat of white cement and two coats of exterior emulsion painting.
c. DOOR FRAME: Two coats of enamel paint
d. GRILLS: Two coats of enamel paint
ELECTRICAL: Each house provided with three phase power supply, concealed wiring plate modular ISI approved make wires with necessary circuit breakers and earthing & UPS power back up provision.
STAIRCASE (Inner): Riser & Tread with Granite top with stainless steel hand rails
FOR APARTMENTS
R.C.C Framed Structure
Interior & Exterior with high quality emulsion paints for long life
Vitrified tiles for entire flat flooring except toilet
Anti-skid tile for the toilet floor
For toilet wall, Glazed tiles with printed designs up to 7’
Designed wood panel for the main door, Flush door with door skin finish for inside, with country wood frame
UPVC windows and glass shutters with fixed grill
Kohler (or) Jaquar CP and Sanitary fittings
Jaquar/Cera (or) equivalent quality CP fittings
Three phase connection with Circuit breaker
TV and telephone points in living room
Explore exclusive new launch projects of Sree Daksha’s find Apartments, Villas or Plots property for sale at Coimbatore. Grab the Early-bird launch offers, flexible payment plan, high-end amenities at prime locations in Coimbatore.
Rs. 245 L
Rs. 245 L
Rs. 60,190
Rs. 9,55,989
Principal + Interest
Rs. 50,55,989





